Entryway Design Ideas with Concrete Floors and a Sliding Front Door
Refine by:
Budget
Sort by:Popular Today
161 - 180 of 257 photos
Item 1 of 3
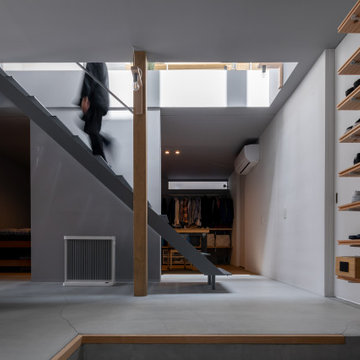
Photo of a modern entry hall in Other with grey walls, concrete floors, a sliding front door, a glass front door and grey floor.
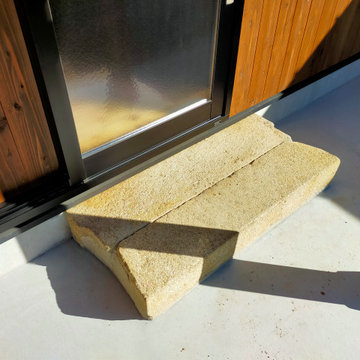
書庫入口の踏み石。以前建っていたお蔵の踏み石を再利用しています。
This is an example of a small entryway in Other with brown walls, concrete floors, a sliding front door, a glass front door, grey floor, wood and planked wall panelling.
This is an example of a small entryway in Other with brown walls, concrete floors, a sliding front door, a glass front door, grey floor, wood and planked wall panelling.
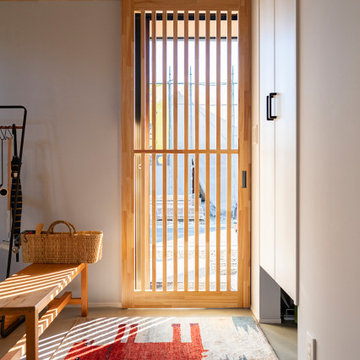
郊外の平屋暮らし。
子育てもひと段落。ご夫婦と愛猫ちゃん達とゆったりと過ごす時間。自分たちの趣味を楽しむ贅沢な大人の平屋暮らし。
Small contemporary front door in Other with grey walls, concrete floors, a sliding front door, a light wood front door, grey floor, wood and planked wall panelling.
Small contemporary front door in Other with grey walls, concrete floors, a sliding front door, a light wood front door, grey floor, wood and planked wall panelling.

This is an example of a modern foyer in Stuttgart with beige walls, concrete floors, a sliding front door and a glass front door.
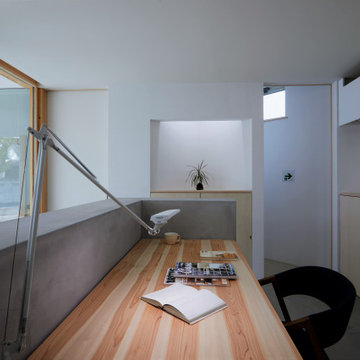
解体建設業を営む企業のオフィスです。
photos by Katsumi Simada
Small scandinavian foyer in Other with white walls, concrete floors, a sliding front door, a glass front door and grey floor.
Small scandinavian foyer in Other with white walls, concrete floors, a sliding front door, a glass front door and grey floor.
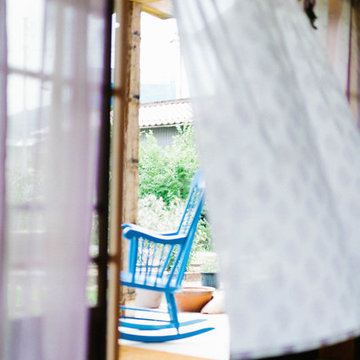
Inspiration for a small asian entry hall in Other with grey walls, concrete floors, a sliding front door, a brown front door and grey floor.
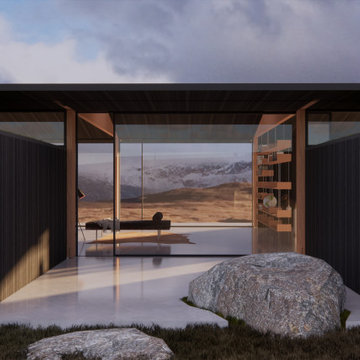
Mountain cabin architecture
Photo of a modern front door with black walls, concrete floors, a sliding front door and a glass front door.
Photo of a modern front door with black walls, concrete floors, a sliding front door and a glass front door.
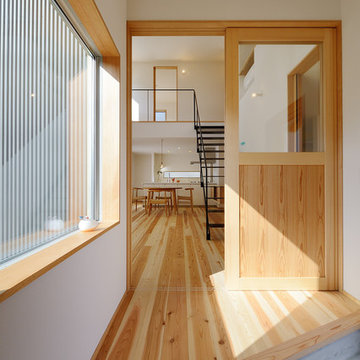
木製の玄関引戸を開けると正面には庭木の見える大きなピクチャーウインドウ。左手には大容量の土間収納があり、右手は大きな吹抜けのリビングダイニングへと繋がっています。リビングダイニングへの入口は、強化ガラスを嵌め込んだオリジナルの製作引違い戸です。
Design ideas for a mid-sized scandinavian entry hall in Other with white walls, wallpaper, wallpaper, concrete floors, a sliding front door, a medium wood front door and grey floor.
Design ideas for a mid-sized scandinavian entry hall in Other with white walls, wallpaper, wallpaper, concrete floors, a sliding front door, a medium wood front door and grey floor.
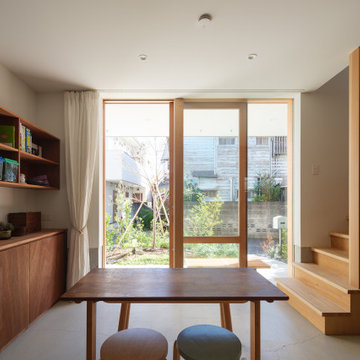
縁側テラスから庭へ繋がる、多目的な土間
1階は庭に開放できる土間空間としました。土間は玄関、接客スペース、工作室などを兼ねる多目的なスペースで、2階のプライベートなリビングに対してオープンな第二のリビングスペースとなります。
写真:西川公朗
Inspiration for a mid-sized modern front door in Tokyo with white walls, concrete floors, a sliding front door, a medium wood front door, white floor, timber and planked wall panelling.
Inspiration for a mid-sized modern front door in Tokyo with white walls, concrete floors, a sliding front door, a medium wood front door, white floor, timber and planked wall panelling.
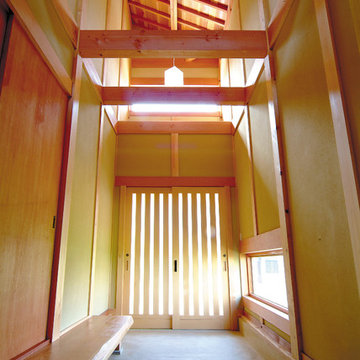
Design ideas for an asian entry hall in Other with beige walls, concrete floors, a sliding front door and a light wood front door.
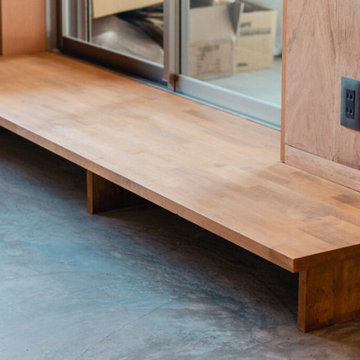
Design ideas for a country entryway in Osaka with beige walls, concrete floors, a sliding front door, a metal front door, grey floor, wood and wood walls.
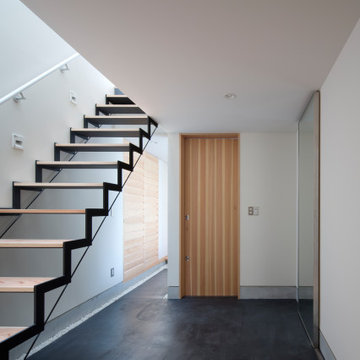
二世帯共有の広めの玄関。右のミラーは土間収納の扉(引戸)。階段下の土間を奥に進むと客室(和室)へ居間を通らず直接アクセスできる。
Entryway in Other with white walls, concrete floors, a sliding front door, a medium wood front door, black floor, wallpaper and wallpaper.
Entryway in Other with white walls, concrete floors, a sliding front door, a medium wood front door, black floor, wallpaper and wallpaper.
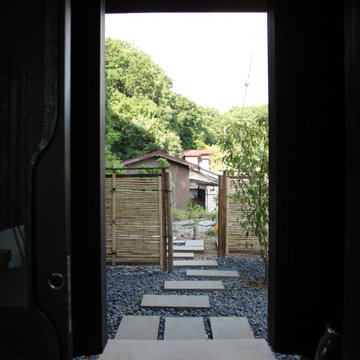
玄関アプローチを見返しています。
Photo of a mid-sized arts and crafts entry hall in Tokyo Suburbs with purple walls, concrete floors, a sliding front door, a dark wood front door, grey floor, exposed beam and wood walls.
Photo of a mid-sized arts and crafts entry hall in Tokyo Suburbs with purple walls, concrete floors, a sliding front door, a dark wood front door, grey floor, exposed beam and wood walls.
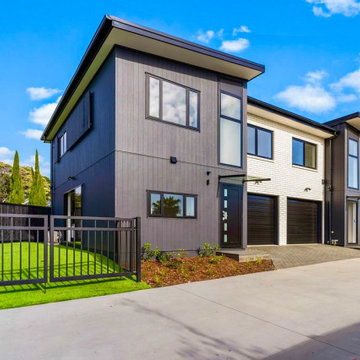
In response to the Housing crisis in Auckland, a new style of development emerged, and has continued to dominate the market ever since. In these photos we can see why, as they are aesthetic and fulfil a need! The gardens in developments vary a lot but in this case we opted for high grade artificial grasses and basic shrubs/grasses, so that the home owner would have more to play with, and more open space to enjoy on sunny days.
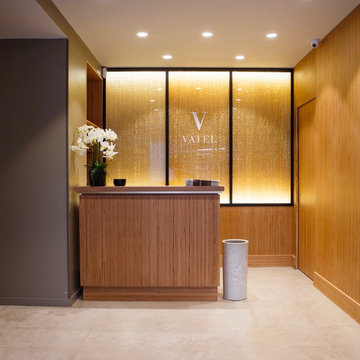
Accueil du restaurant comme une entrée d'hôtel, boiseries réalisées par la Menuiserie des Moutiers
le fond est éclairé derrière une fenêtre en DACRYL doré
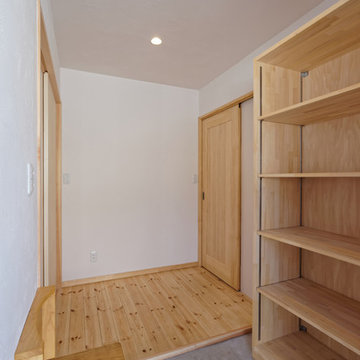
Photo of an entry hall in Other with white walls, concrete floors, a sliding front door and grey floor.
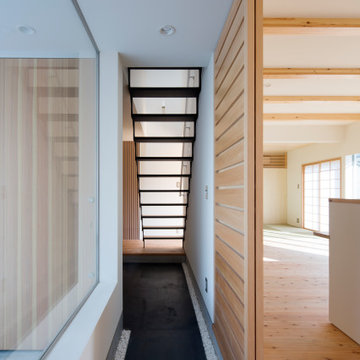
玄関土間から直接客室へアクセスできる露地。右手は親世帯のLDK(客室だけではなくキッチンへのショートカットにもなる)。
This is an example of an entryway in Other with white walls, concrete floors, a sliding front door, a medium wood front door, black floor, wallpaper and wallpaper.
This is an example of an entryway in Other with white walls, concrete floors, a sliding front door, a medium wood front door, black floor, wallpaper and wallpaper.
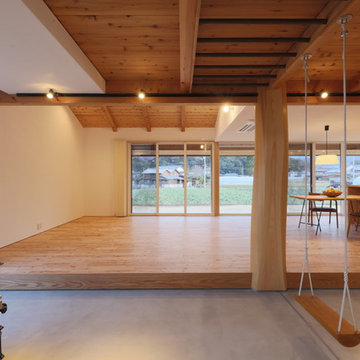
お子さんのためのブランコとうんていを造りました。
直径40センチの大黒柱。これだけ大きな柱を家の中心に配置できたのは大工さんの技術の結晶です。
Inspiration for an entryway in Other with white walls, concrete floors and a sliding front door.
Inspiration for an entryway in Other with white walls, concrete floors and a sliding front door.
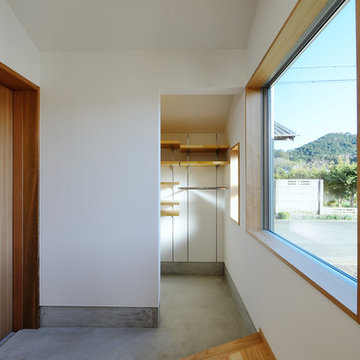
木製の玄関引戸を開けると正面には庭木の見える大きなピクチャーウインドウ。左手には大容量の土間収納があり、右手は大きな吹抜けのリビングダイニングへと繋がっています。リビングダイニングへの入口は、強化ガラスを嵌め込んだオリジナルの製作引違い戸です。
Design ideas for a mid-sized scandinavian entry hall in Other with white walls, concrete floors, a sliding front door, a medium wood front door, grey floor, wallpaper and wallpaper.
Design ideas for a mid-sized scandinavian entry hall in Other with white walls, concrete floors, a sliding front door, a medium wood front door, grey floor, wallpaper and wallpaper.
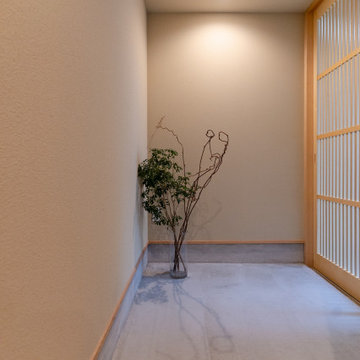
Design ideas for an asian entryway in Kyoto with beige walls, concrete floors, a sliding front door, a light wood front door, grey floor, wallpaper and wallpaper.
Entryway Design Ideas with Concrete Floors and a Sliding Front Door
9