Entryway Design Ideas with Concrete Floors and a Sliding Front Door
Refine by:
Budget
Sort by:Popular Today
21 - 40 of 257 photos
Item 1 of 3
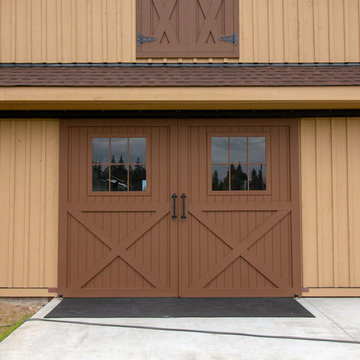
Located in Sultan, Washington this barn home houses miniature therapy horses below and a 1,296 square foot home above. The structure includes a full-length shed roof on one side that's been partially enclosed for additional storage space and access via a roll-up door. The barn level contains three 12'x12' horse stalls, a tack room and wash/groom bay. The paddocks are located off the side of the building with turnouts under a second shed roof. The rear of the building features a 12'x36' deck with 12'x12' timber framed cover. (Photos courtesy of Amsberry's Painting)
Amsberry's Painting stained and painted the structure using WoodScapes Solid Acrylic Stain by Sherwin Williams in order to give the barn home a finish that would last 8-10 years, per the client's request. The doors were painted with Pro Industrial High-Performance Acrylic, also by Sherwin Williams, and the cedar soffits and tresses were clear coated and stained with Helmsmen Waterbased Satin and Preserva Timber Oil
Photo courtesy of Amsberry's Painting
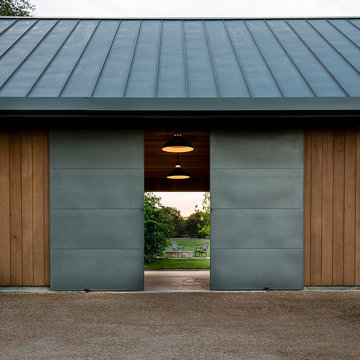
Photo by Casey Woods
Photo of a mid-sized country vestibule in Austin with brown walls, concrete floors, a sliding front door, a metal front door and grey floor.
Photo of a mid-sized country vestibule in Austin with brown walls, concrete floors, a sliding front door, a metal front door and grey floor.
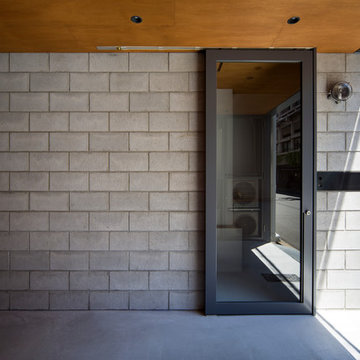
写真;富田英次
コンクリートブロックの玄関
This is an example of a small industrial entry hall in Osaka with grey walls, concrete floors, a sliding front door, a gray front door and grey floor.
This is an example of a small industrial entry hall in Osaka with grey walls, concrete floors, a sliding front door, a gray front door and grey floor.
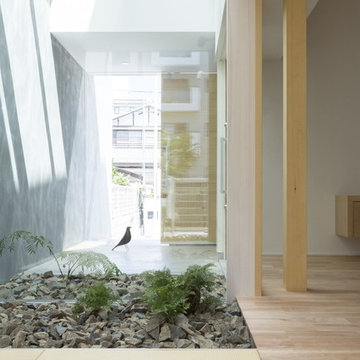
Mid-sized scandinavian entry hall in Other with white walls, concrete floors, a sliding front door, a light wood front door and grey floor.
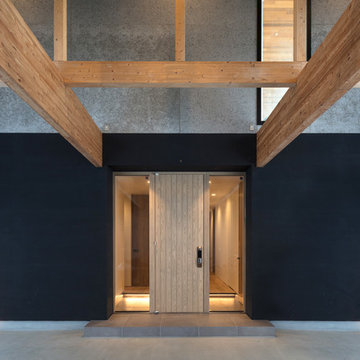
TSUBASA Photo by: Koji Sakai
Modern entryway in Other with black walls, concrete floors, a sliding front door, a light wood front door and grey floor.
Modern entryway in Other with black walls, concrete floors, a sliding front door, a light wood front door and grey floor.
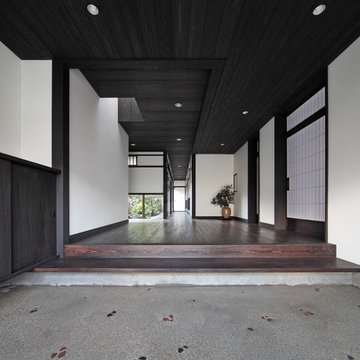
玄関を見る。床は一二三石を埋め込んだ三和土(タタキ)仕上げ。
[Photo 辰巳和良]
This is an example of a mid-sized asian entry hall in Other with white walls, concrete floors, a sliding front door, a black front door and grey floor.
This is an example of a mid-sized asian entry hall in Other with white walls, concrete floors, a sliding front door, a black front door and grey floor.

1階は水周り以外を、4本の柱が立つオープンな空間として作りました。柱間には建具の脱着を想定したレールなどを装備し、建具の付け外しでワンルーム空間から、四つの分節した空間(三つの子供室+玄関ホール)に様変わりできるように考えられています。1階は土間の玄関ホール奥にある開放的な螺旋階段で2・3階とつながりをもたせてあります。
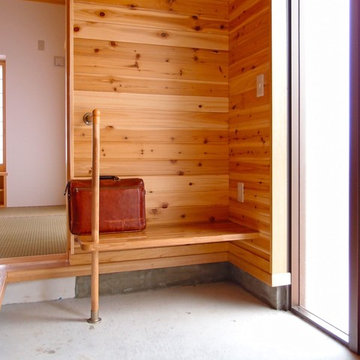
玄関ホールに、何気に便利で小粋
Design ideas for a contemporary entry hall in Other with concrete floors, a sliding front door, a glass front door and grey floor.
Design ideas for a contemporary entry hall in Other with concrete floors, a sliding front door, a glass front door and grey floor.
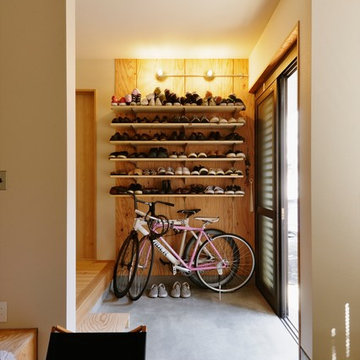
Design ideas for an industrial entryway with concrete floors, a sliding front door and grey floor.
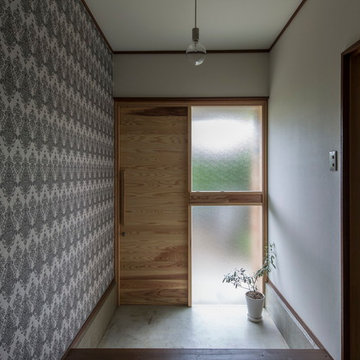
Design ideas for a mid-sized asian front door in Other with a light wood front door, multi-coloured walls, concrete floors, grey floor and a sliding front door.
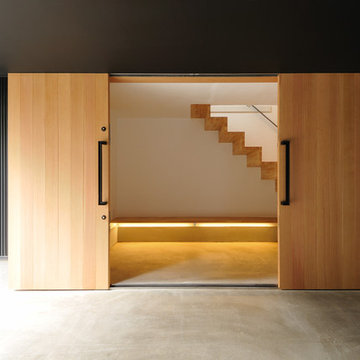
木製のつり戸で大きく開く土間(玄関)
Design ideas for an asian entryway in Tokyo with white walls, concrete floors, a sliding front door, a light wood front door and grey floor.
Design ideas for an asian entryway in Tokyo with white walls, concrete floors, a sliding front door, a light wood front door and grey floor.
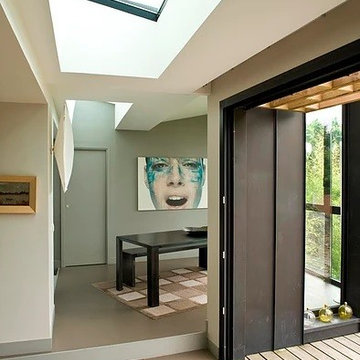
© Robinson architecte
Design ideas for a mid-sized modern front door in Paris with white walls, concrete floors, a sliding front door, a glass front door and grey floor.
Design ideas for a mid-sized modern front door in Paris with white walls, concrete floors, a sliding front door, a glass front door and grey floor.

Gentle natural light filters through a timber screened outdoor space, creating a calm and breezy undercroft entry to this inner-city cottage.
This is an example of a mid-sized modern front door with black walls, concrete floors, a sliding front door, a black front door, exposed beam and wood walls.
This is an example of a mid-sized modern front door with black walls, concrete floors, a sliding front door, a black front door, exposed beam and wood walls.
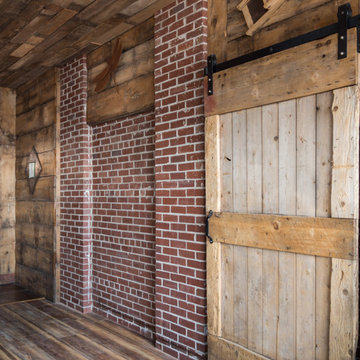
Inspiration for a mid-sized industrial entry hall in Other with concrete floors, a sliding front door, a medium wood front door and grey floor.
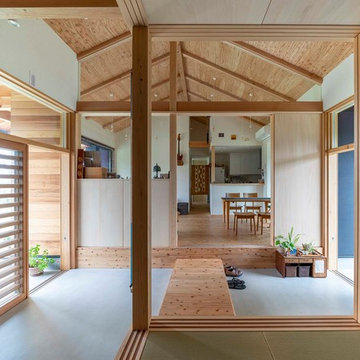
土間を介した両側の部屋の行き来が頻繁にあるときは渡り廊下を引き出します!
Photo:Junya Terashita
Mid-sized asian entry hall in Other with white walls, concrete floors, a sliding front door, a light wood front door and grey floor.
Mid-sized asian entry hall in Other with white walls, concrete floors, a sliding front door, a light wood front door and grey floor.
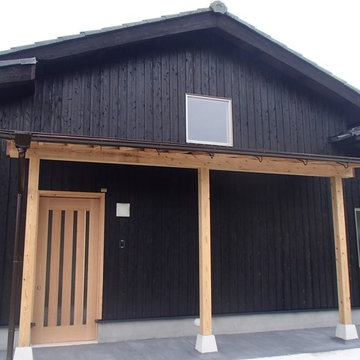
セカンドハウス
Asian entryway in Other with black walls, concrete floors, a sliding front door, a light wood front door and grey floor.
Asian entryway in Other with black walls, concrete floors, a sliding front door, a light wood front door and grey floor.
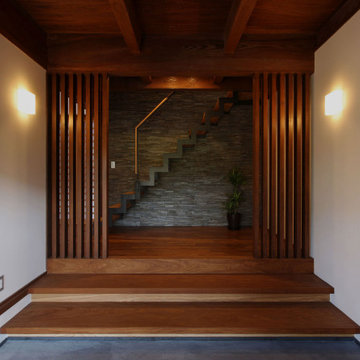
桜大黒の家(古民家改修)風景を受け継ぐ 築60年淡路島の古民家 |Studio tanpopo-gumi
撮影|野口 兼史
玄関土間ホールと階段
Photo of a mid-sized asian entry hall in Kobe with white walls, concrete floors, a sliding front door, a brown front door and grey floor.
Photo of a mid-sized asian entry hall in Kobe with white walls, concrete floors, a sliding front door, a brown front door and grey floor.
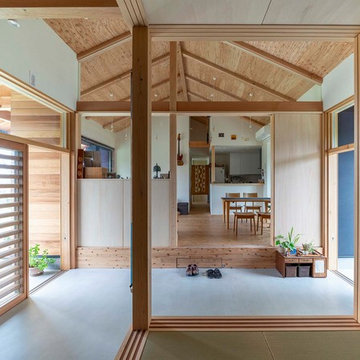
勾配天井が土間とLDKを視覚的につなげています。
Photo:Junya Terashita
Mid-sized scandinavian entry hall in Other with white walls, concrete floors, a sliding front door, a light wood front door and grey floor.
Mid-sized scandinavian entry hall in Other with white walls, concrete floors, a sliding front door, a light wood front door and grey floor.
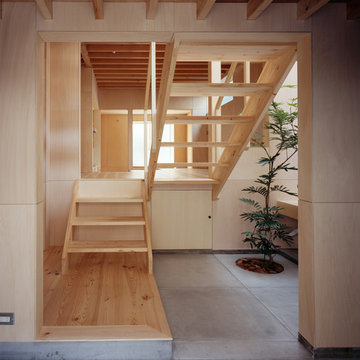
土間、玄関は自転車や水槽を置いたり、植物を育てたりできる、多目的なスペースです。
1段上がったリビングの下は床下収納になっています。
写真:西川公朗
Design ideas for a small scandinavian entry hall in Tokyo with beige walls, concrete floors, a sliding front door, grey floor, exposed beam and wood walls.
Design ideas for a small scandinavian entry hall in Tokyo with beige walls, concrete floors, a sliding front door, grey floor, exposed beam and wood walls.
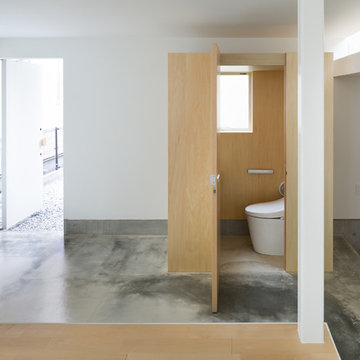
Photo by: Takumi Ota
Design ideas for a large modern entry hall in Tokyo with white walls, concrete floors, a sliding front door, a white front door and grey floor.
Design ideas for a large modern entry hall in Tokyo with white walls, concrete floors, a sliding front door, a white front door and grey floor.
Entryway Design Ideas with Concrete Floors and a Sliding Front Door
2