Entryway Design Ideas with Concrete Floors and a Sliding Front Door
Refine by:
Budget
Sort by:Popular Today
201 - 220 of 258 photos
Item 1 of 3
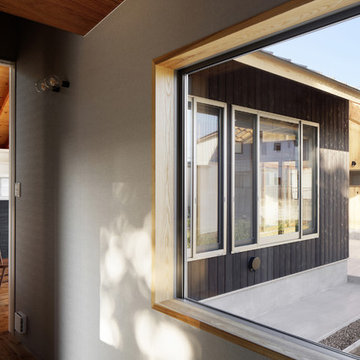
玄関引戸を開けると正面にピクチャーウィンドウがあります。窓正面にお施主さんが樹種検討中で春には植樹する予定です。左手には手洗いとその奥にリビングが続きます。
Mid-sized scandinavian front door in Other with black walls, concrete floors, a sliding front door, a medium wood front door and grey floor.
Mid-sized scandinavian front door in Other with black walls, concrete floors, a sliding front door, a medium wood front door and grey floor.

Simple and streamlined Beach Entry featuring bespoke timber robe hooks and matching bench seat.
Inspiration for a small contemporary mudroom in Geelong with concrete floors and a sliding front door.
Inspiration for a small contemporary mudroom in Geelong with concrete floors and a sliding front door.
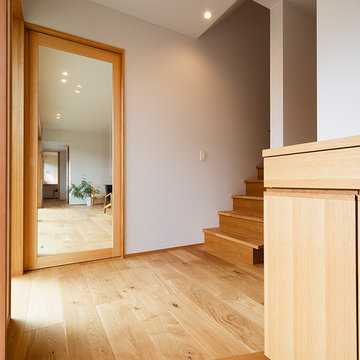
土間収納を併設した玄関。子供室のある2階へと続く階段は玄関の傍ながら、LDKにいてもお子様の気配を感じられるように配慮しました。製作家具として造り付けた下足入れのカウンターには、それぞれの季節を感じられる調度が飾られます。
Small scandinavian entry hall in Other with white walls, brown floor, concrete floors, a sliding front door, a medium wood front door, wallpaper and wallpaper.
Small scandinavian entry hall in Other with white walls, brown floor, concrete floors, a sliding front door, a medium wood front door, wallpaper and wallpaper.
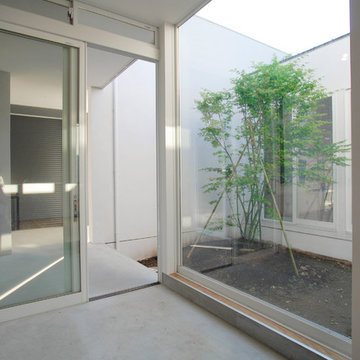
This is an example of a modern entry hall in Other with white walls, concrete floors, a sliding front door, a glass front door and grey floor.
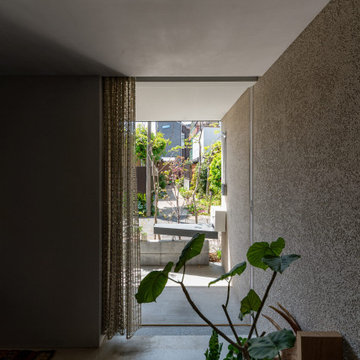
多目的室的な玄関からポーチは引き戸を開けると一体空間として利用できる
Small entry hall in Tokyo with grey walls, concrete floors, a sliding front door, a medium wood front door and grey floor.
Small entry hall in Tokyo with grey walls, concrete floors, a sliding front door, a medium wood front door and grey floor.

二世帯共有の広めの玄関と玄関ホール。格子の向こうはアップライトピアノ置き場。
Photo of an entryway in Other with white walls, concrete floors, a sliding front door, a medium wood front door, black floor, wallpaper and wallpaper.
Photo of an entryway in Other with white walls, concrete floors, a sliding front door, a medium wood front door, black floor, wallpaper and wallpaper.
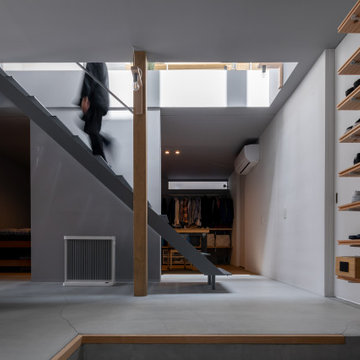
Photo of a modern entry hall in Other with grey walls, concrete floors, a sliding front door, a glass front door and grey floor.
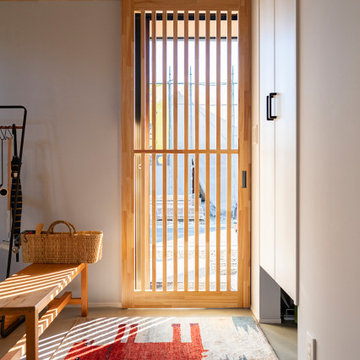
郊外の平屋暮らし。
子育てもひと段落。ご夫婦と愛猫ちゃん達とゆったりと過ごす時間。自分たちの趣味を楽しむ贅沢な大人の平屋暮らし。
Small contemporary front door in Other with grey walls, concrete floors, a sliding front door, a light wood front door, grey floor, wood and planked wall panelling.
Small contemporary front door in Other with grey walls, concrete floors, a sliding front door, a light wood front door, grey floor, wood and planked wall panelling.

This is an example of a modern foyer in Stuttgart with beige walls, concrete floors, a sliding front door and a glass front door.
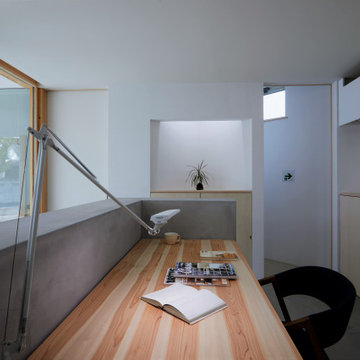
解体建設業を営む企業のオフィスです。
photos by Katsumi Simada
Small scandinavian foyer in Other with white walls, concrete floors, a sliding front door, a glass front door and grey floor.
Small scandinavian foyer in Other with white walls, concrete floors, a sliding front door, a glass front door and grey floor.
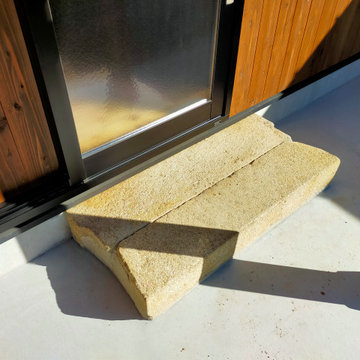
書庫入口の踏み石。以前建っていたお蔵の踏み石を再利用しています。
This is an example of a small entryway in Other with brown walls, concrete floors, a sliding front door, a glass front door, grey floor, wood and planked wall panelling.
This is an example of a small entryway in Other with brown walls, concrete floors, a sliding front door, a glass front door, grey floor, wood and planked wall panelling.
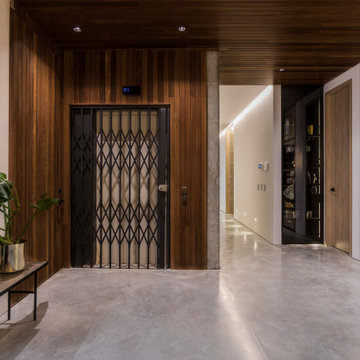
Techos en madera para la recepción de la entrada. elevador que llega independiente a cada apartamento.
Photo of a large contemporary entry hall in Other with brown walls, concrete floors, a sliding front door, a black front door and grey floor.
Photo of a large contemporary entry hall in Other with brown walls, concrete floors, a sliding front door, a black front door and grey floor.
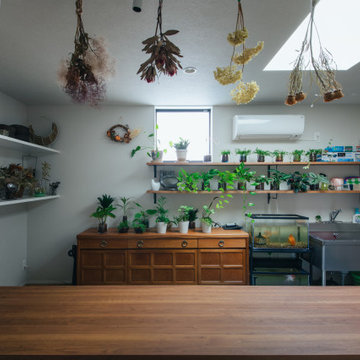
Photo of a modern entryway in Other with white walls, concrete floors, a sliding front door, a dark wood front door, grey floor, wallpaper and wallpaper.
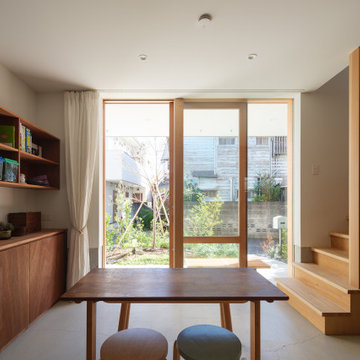
縁側テラスから庭へ繋がる、多目的な土間
1階は庭に開放できる土間空間としました。土間は玄関、接客スペース、工作室などを兼ねる多目的なスペースで、2階のプライベートなリビングに対してオープンな第二のリビングスペースとなります。
写真:西川公朗
Inspiration for a mid-sized modern front door in Tokyo with white walls, concrete floors, a sliding front door, a medium wood front door, white floor, timber and planked wall panelling.
Inspiration for a mid-sized modern front door in Tokyo with white walls, concrete floors, a sliding front door, a medium wood front door, white floor, timber and planked wall panelling.
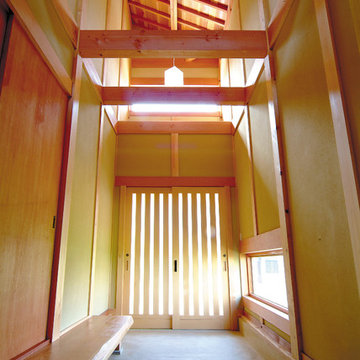
Design ideas for an asian entry hall in Other with beige walls, concrete floors, a sliding front door and a light wood front door.
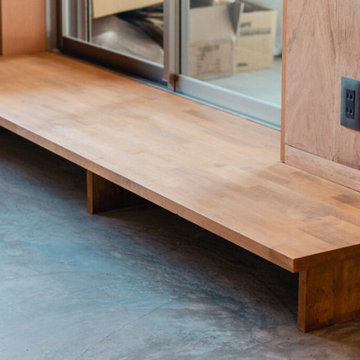
Design ideas for a country entryway in Osaka with beige walls, concrete floors, a sliding front door, a metal front door, grey floor, wood and wood walls.
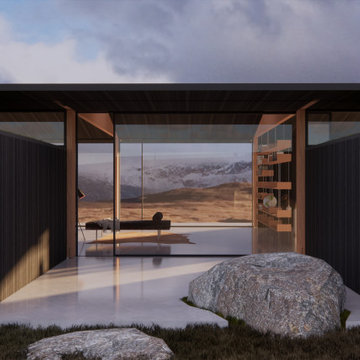
Mountain cabin architecture
Photo of a modern front door with black walls, concrete floors, a sliding front door and a glass front door.
Photo of a modern front door with black walls, concrete floors, a sliding front door and a glass front door.
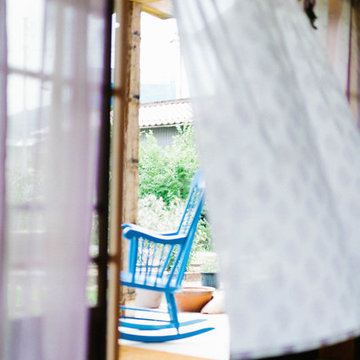
Inspiration for a small asian entry hall in Other with grey walls, concrete floors, a sliding front door, a brown front door and grey floor.
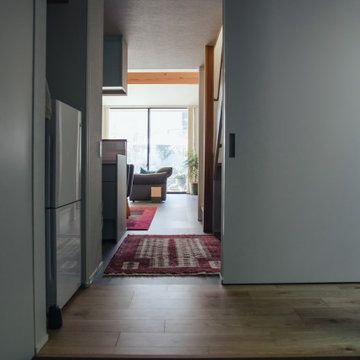
Photo of a modern entryway in Other with white walls, concrete floors, a sliding front door, a dark wood front door, grey floor, wallpaper and wallpaper.
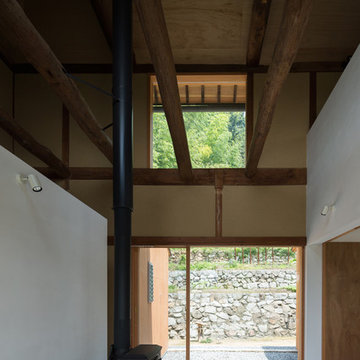
井戸の庭を土間から見る。
井戸の上につくられていた部屋を減築し、井戸の庭としました。
井戸の庭は下屋の壁と石垣に囲まれた中庭のような場所で、夏の居間としても使われています。減築によって、家の中心から石垣、山を望めるようになりました。
(写真:西川公朗)
Photo of a mid-sized traditional foyer in Other with white walls, concrete floors, a sliding front door, a light wood front door, grey floor and exposed beam.
Photo of a mid-sized traditional foyer in Other with white walls, concrete floors, a sliding front door, a light wood front door, grey floor and exposed beam.
Entryway Design Ideas with Concrete Floors and a Sliding Front Door
11