Entryway Design Ideas with Concrete Floors and Beige Floor
Refine by:
Budget
Sort by:Popular Today
41 - 60 of 263 photos
Item 1 of 3
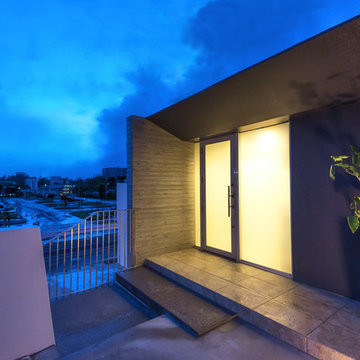
Design ideas for a modern entryway in Other with black walls, concrete floors and beige floor.
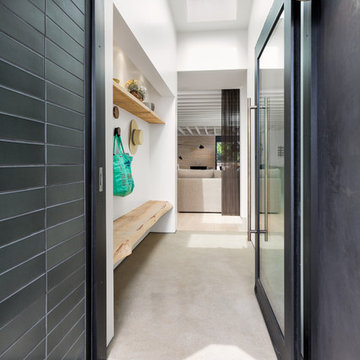
Exterior entry from front yard
Photo by Clark Dugger
Mid-sized contemporary vestibule in Los Angeles with grey walls, concrete floors, a pivot front door, a black front door and beige floor.
Mid-sized contemporary vestibule in Los Angeles with grey walls, concrete floors, a pivot front door, a black front door and beige floor.
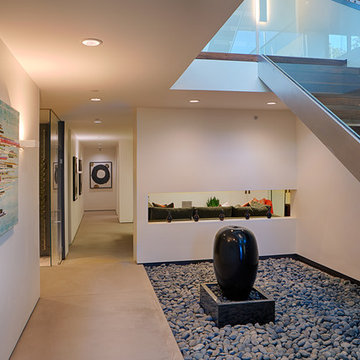
modern, fountain, rock feature, glass stairs
Inspiration for a large modern foyer in Houston with white walls, concrete floors and beige floor.
Inspiration for a large modern foyer in Houston with white walls, concrete floors and beige floor.
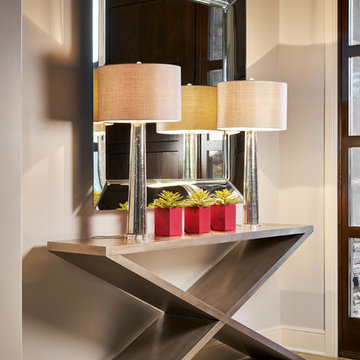
A floating mirror provides dimension to this collected and stylish foyer. The look is tied together with a pair of slender matching silver lamps, colorful succulents and a transitional-style console.
Design: Wesley-Wayne Interiors
Photo: Stephen Karlisch
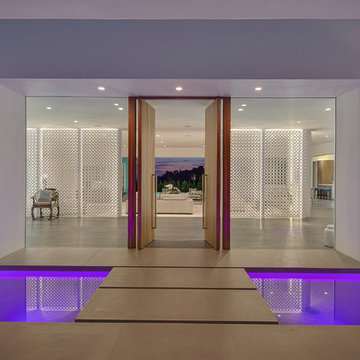
Design ideas for a mid-sized midcentury front door in Los Angeles with a double front door, a medium wood front door, white walls, concrete floors and beige floor.
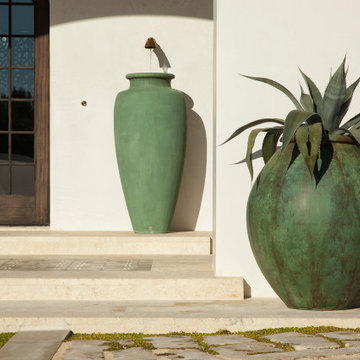
Riad Zasha: Middle Eastern Beauty at the Beach
Private Residence / Alys Beach, Florida
Architect: Khoury & Vogt Architects
Builder: Alys Beach Construction
---
“Riad Zasha resides in Alys Beach, a New Urbanist community along Scenic Highway 30-A in the Florida Panhandle,” says the design team at Khoury & Vogt Architects (KVA), the town architects of Alys Beach. “So named by the homeowner, who came with an explicit preference for something more exotic and Middle Eastern, the house evokes Moroccan and Egyptian influences spatially and decoratively while maintaining continuity with its surrounding architecture, all of which is tightly coded.” E. F. San Juan furnished Weather Shield impact-rated windows and doors, a mahogany impact-rated front door, and all of the custom exterior millwork, including shutters, screens, trim, handrails, and gates. The distinctive tower boasts indoor-outdoor “Florida room” living spaces caged in beautiful wooden mashrabiya grilles created by our team. The execution of this incredible home by the professionals at Alys Beach Construction and KVA resulted in a landmark residence for the town.
Challenges:
“Part of [the Alys Beach] coding, along with the master plan itself, dictated that a tower mark the corner of the lot,” says KVA. “Aligning this with the adjoining park to the south reinforces the axiality of each and locks the house into a greater urban whole.” The sheer amount of custom millwork created for this house made it a challenge, but a welcome one. The unique exterior called for wooden details everywhere, from the shutters to the handrails, mouldings and trim, roof decking, courtyard gates, ceiling panels for the Florida rooms, loggia screen panels, and more—but the tower was the standout element. The homeowners’ desire for Middle Eastern influences was met through the wooden mashrabiya (or moucharaby) oriel-style wooden latticework enclosing the third-story tower living space. Creating this focal point was some of our team’s most unique work to date, requiring the ultimate attention to detail, precision, and planning.
The location close to the Gulf of Mexico also dictated that we partner with our friends at Weather Shield on the impact-rated exterior windows and doors, and their Lifeguard line was perfect for the job. The mahogany impact-rated front door also combines safety and security with beauty and style.
Solution:
Working closely with KVA and Alys Beach Construction on the timeline and planning for our custom wood products, windows, and doors was monumental to the success of this build. The amount of millwork produced meant our team had to carefully manage their time while ensuring we provided the highest quality of detail and work. The location south of Scenic Highway 30-A, steps from the beach, also meant deciding with KVA and Alys Beach Construction what materials should be used for the best possible production quality and looks while adhering to coding and standing the test of time in the harsh Gulfside elements such as high winds, humidity, and salt.
The tower elements alone required the utmost care for building and installation. It was truly a test of skill for our team and Alys Beach Construction to create the corbels and other support pieces that would hold up the wooden oriel windows and latticework screens. We couldn’t be happier with the result and are genuinely honored to have been part of the talented team on such a cornerstone residence in the Alys Beach townscape.
---
Photography courtesy of Alys Beach
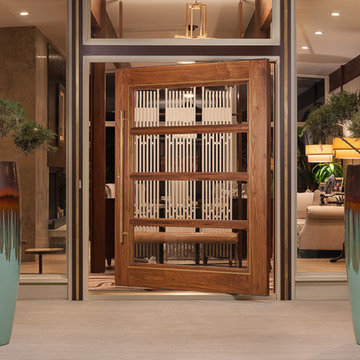
Photo of a mid-sized modern front door in Denver with a medium wood front door, concrete floors, brown walls, a pivot front door and beige floor.
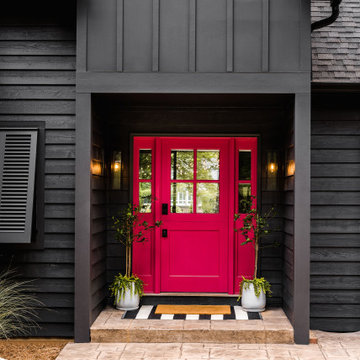
A vivid pink dutch door catches your eye and invites you in.
Photo of a mid-sized beach style front door in Charlotte with black walls, concrete floors, a dutch front door, a red front door, beige floor and planked wall panelling.
Photo of a mid-sized beach style front door in Charlotte with black walls, concrete floors, a dutch front door, a red front door, beige floor and planked wall panelling.
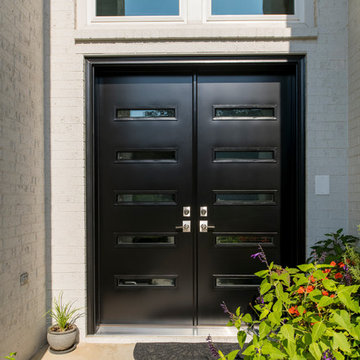
Entry door replacement project featuring ProVia products.
Design ideas for a mid-sized modern front door in Dallas with white walls, concrete floors, a double front door, a black front door and beige floor.
Design ideas for a mid-sized modern front door in Dallas with white walls, concrete floors, a double front door, a black front door and beige floor.
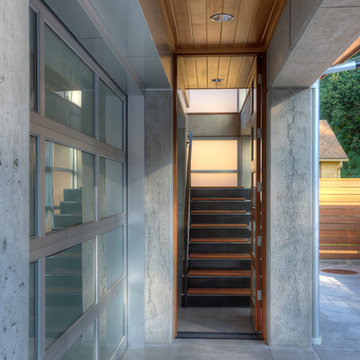
Entry. Photography by Lucas Henning.
Small modern front door in Seattle with beige walls, concrete floors, a single front door, a light wood front door and beige floor.
Small modern front door in Seattle with beige walls, concrete floors, a single front door, a light wood front door and beige floor.
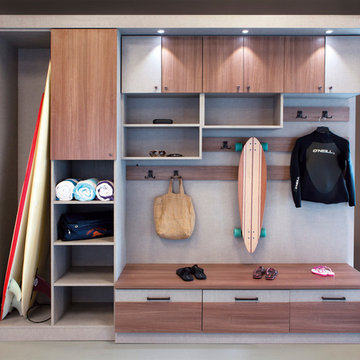
Calabunga! This beach-style mudroom will serve all of your surfers storage needs with bench-seating including built-in storage, tall open-cabinet-storage for your boards, and more! The contrasting light and grey finishes, open and closed storage capabilities, and puck lighting along the top provides the perfect, contemporary design for everyone to enjoy.
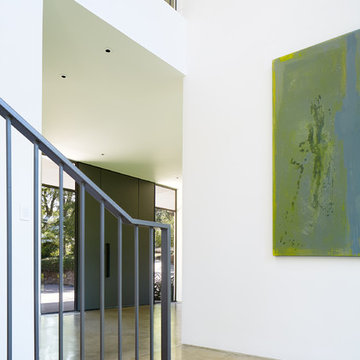
Design ideas for a large contemporary front door in Dallas with white walls, concrete floors, a single front door, a gray front door and beige floor.

This front porch redesign in Scotch Plains, NJ provided a deep enough porch for good coverage for guests and deliveries. The warmth of the wood double doors was continued in the ceiling of the barrel vault. Galaxy Building, In House Photography.
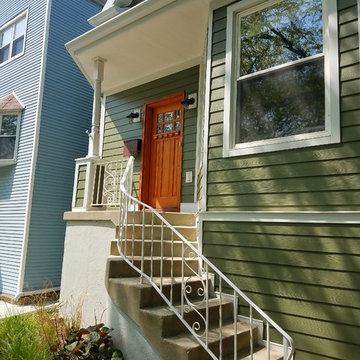
Chicago, IL 60625 Victorian Exterior Siding Contractor Remodel James Hardie Siding Plank in Heathered Moss and Staggered Edge Siding and HardieTrim and HardieSoffit in Arctic White.
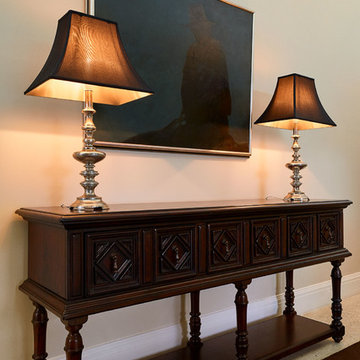
Stu Morley Photography
Mid-sized contemporary entry hall in Melbourne with beige walls, concrete floors and beige floor.
Mid-sized contemporary entry hall in Melbourne with beige walls, concrete floors and beige floor.
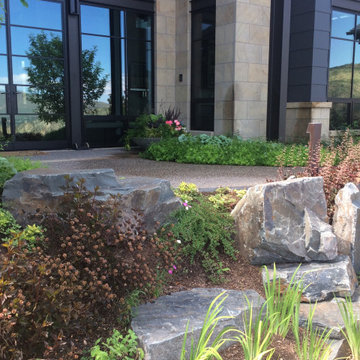
Inspiration for a mid-sized asian front door in Denver with concrete floors, a double front door, a gray front door and beige floor.
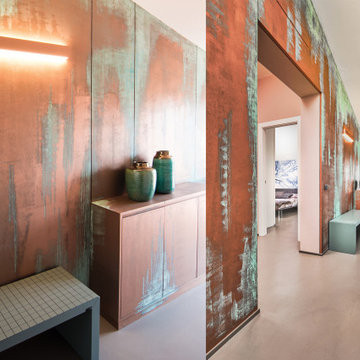
Il corroidoio d'ingresso è caratterizzato da una parete molto alta che èp stata trattata con una finitura molto particolare contenente polvere di rame che è stata ossidata tramite passaggi successivi con acidi in modo da far uscire in superificie il verde rame. il mobile scarpiera èstato realizzato su misura ed è in legno dipinto come la parete. Anche l'ìapplique in parete è stata dipinta come la parete stessa.
Sulla sinistra uno sgabello in legno laccato verde Lago
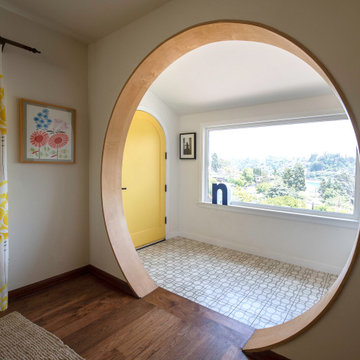
This is an example of a large eclectic foyer in Los Angeles with white walls, concrete floors, a single front door, a yellow front door, beige floor and vaulted.
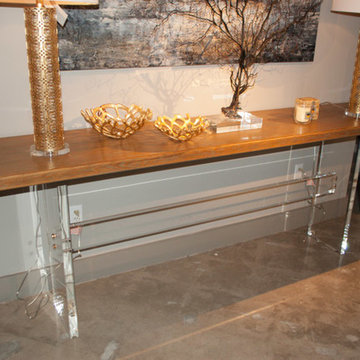
Custom Wood Top Table w/ Acrylic Base
Inspiration for a small traditional entry hall in Houston with white walls, concrete floors and beige floor.
Inspiration for a small traditional entry hall in Houston with white walls, concrete floors and beige floor.
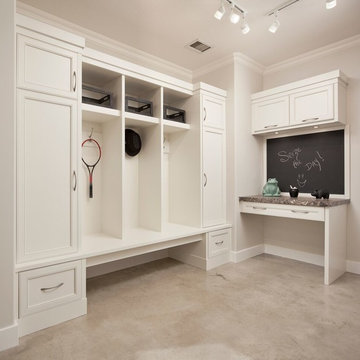
Mid-sized traditional mudroom in Toronto with grey walls, concrete floors, a white front door and beige floor.
Entryway Design Ideas with Concrete Floors and Beige Floor
3