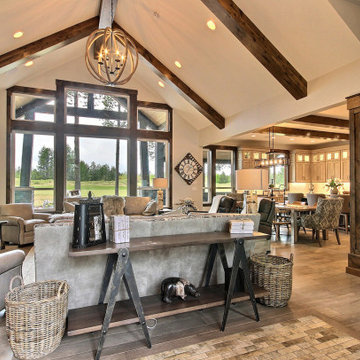Entryway Design Ideas with Concrete Floors and Beige Floor
Refine by:
Budget
Sort by:Popular Today
81 - 100 of 263 photos
Item 1 of 3
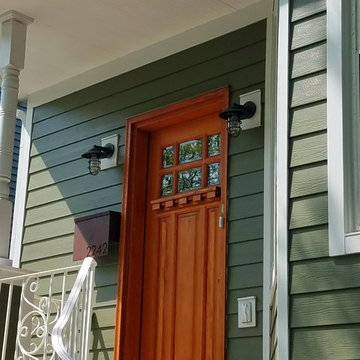
Chicago, IL 60625 Victorian Exterior Siding Contractor Remodel James Hardie Siding Plank in Heathered Moss and Staggered Edge Siding and HardieTrim and HardieSoffit in Arctic White.
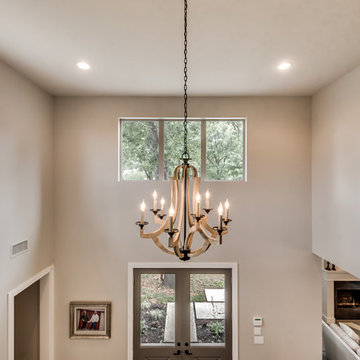
Country front door in Dallas with beige walls, concrete floors, a double front door, a gray front door and beige floor.
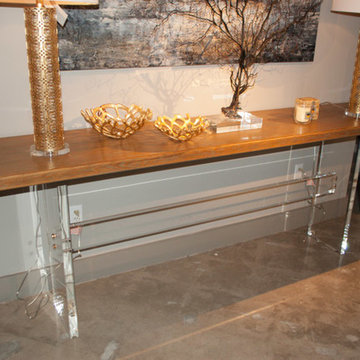
Custom Wood Top Table w/ Acrylic Base
Inspiration for a small traditional entry hall in Houston with white walls, concrete floors and beige floor.
Inspiration for a small traditional entry hall in Houston with white walls, concrete floors and beige floor.
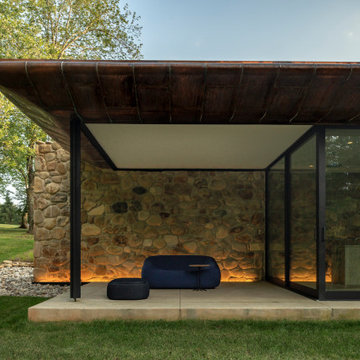
Thermally Broken Steel Doors
This is an example of an expansive modern entry hall in Other with metallic walls, concrete floors, a double front door, a black front door and beige floor.
This is an example of an expansive modern entry hall in Other with metallic walls, concrete floors, a double front door, a black front door and beige floor.
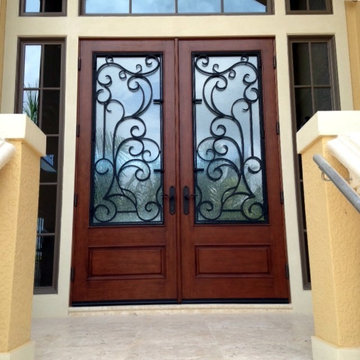
Photo of an arts and crafts entryway in Other with yellow walls, concrete floors, a double front door and beige floor.
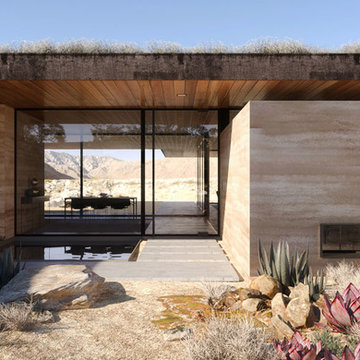
Design for a custom home in Palm Springs using rammed earth walls.
Photo of a mid-sized modern front door in Orange County with concrete floors, a pivot front door, a glass front door and beige floor.
Photo of a mid-sized modern front door in Orange County with concrete floors, a pivot front door, a glass front door and beige floor.
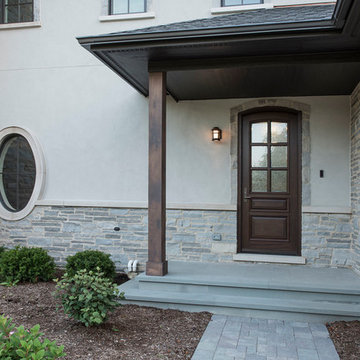
Rich brown furniture quality finish on side door leading into mudroom.
Inspiration for a large traditional mudroom in Chicago with beige walls, concrete floors, a single front door, a dark wood front door and beige floor.
Inspiration for a large traditional mudroom in Chicago with beige walls, concrete floors, a single front door, a dark wood front door and beige floor.
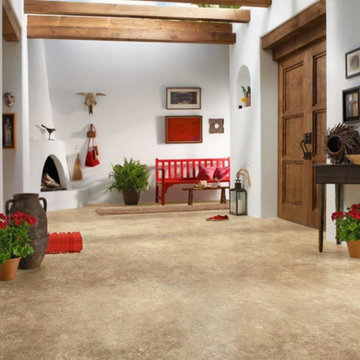
Inspiration for a large entry hall in Other with white walls, concrete floors, a double front door, a dark wood front door and beige floor.
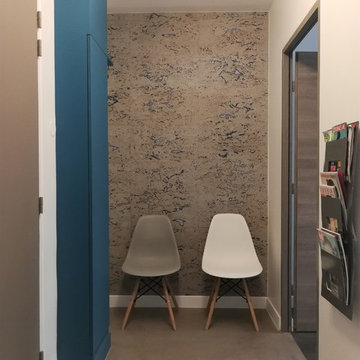
Entrée et salle d'attente d'un cabinet médical, avec sol en béton ciré et mur en panneau de liège
La gaine technique a été peinte en bleu soutenu pour égayer l'ensemble
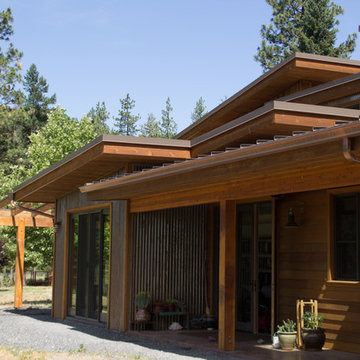
Design ideas for a mid-sized contemporary front door in Other with a single front door, brown walls, concrete floors and beige floor.
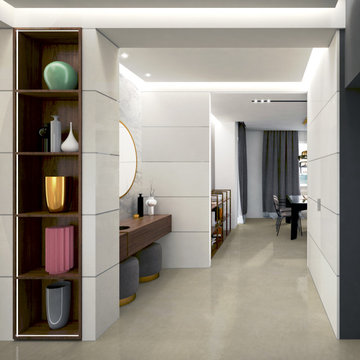
Abbiamo cercato di rendere estremamente luminoso ed accogliente l'ambiente, grazie ad un sistema di illuminazione led ad incasso, che lascia fuoriuscire solo la luce. Anche il sistema lineare di boiserie che crea una continuità visiva con tutti gli elementi di arredo contribuisce a rendere lo spazio ampio ed estremamente elegante e ricercato.
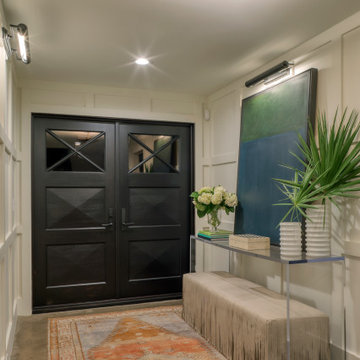
This is an example of a large beach style foyer in Other with white walls, concrete floors, a double front door, a black front door, beige floor and panelled walls.
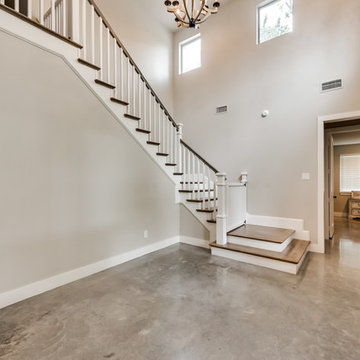
Country front door in Dallas with beige walls, concrete floors, a double front door, a gray front door and beige floor.
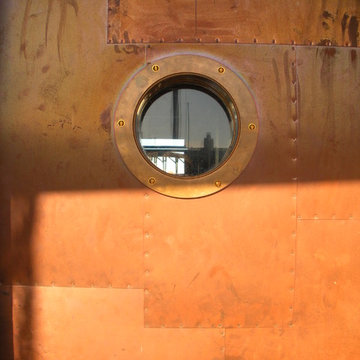
Copper port hole. Photography by Ben Benschneider.
Design ideas for a small modern front door in Seattle with brown walls, concrete floors, a single front door, a metal front door and beige floor.
Design ideas for a small modern front door in Seattle with brown walls, concrete floors, a single front door, a metal front door and beige floor.
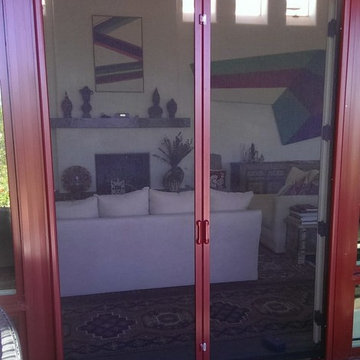
Photo of a mid-sized traditional front door in Albuquerque with beige walls, concrete floors, a double front door, a brown front door and beige floor.
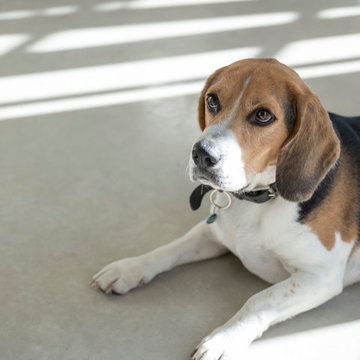
Lazenby’s Cream Buff polished concrete floor, was installed 100mm deep over underfloor heating, throughout 89m2 of the ground floor. The cylindrical underfloor cellar is a primary feature and required accuracy and master craftsmanship at installation to achieve the beautiful colour and superior finish required, both at the edges and surrounding area. The floor was poured before the cellar was fitted out so needed to be carefully protected with Lazenby’s three layer covering system, throughout the curing period.
The joint plan ensures that the open plan, streamline feel is maintained. The floor took the normal 3 days to install, excluding the 28 day curing period. This extensive refurbishment shows off Lazenby’s superior quality and appears to get 100% family approval.
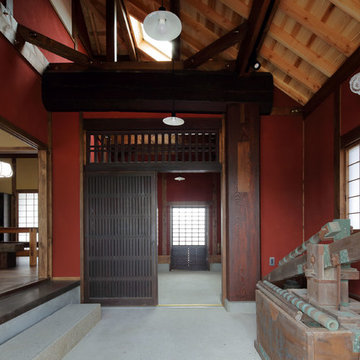
土間は三和土、壁は弁柄色に。古材の大梁・柱は圧巻の存在感を示す。
Asian entryway in Osaka with red walls, a dark wood front door, beige floor and concrete floors.
Asian entryway in Osaka with red walls, a dark wood front door, beige floor and concrete floors.
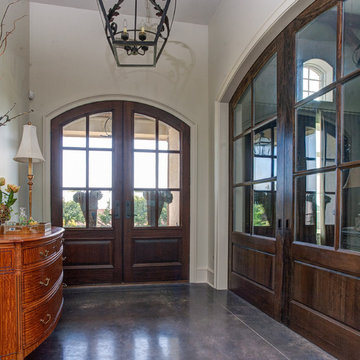
Custom home by Parkinson Building Group in Little Rock, AR.
Large transitional front door in Little Rock with white walls, concrete floors, a double front door, a dark wood front door and beige floor.
Large transitional front door in Little Rock with white walls, concrete floors, a double front door, a dark wood front door and beige floor.
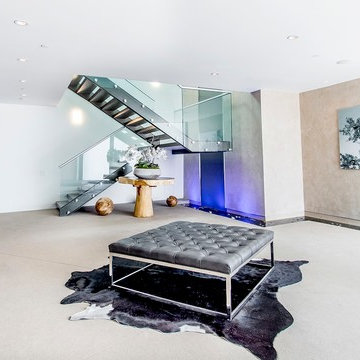
Linda Dahan
Inspiration for a large contemporary foyer in Los Angeles with grey walls, concrete floors and beige floor.
Inspiration for a large contemporary foyer in Los Angeles with grey walls, concrete floors and beige floor.
Entryway Design Ideas with Concrete Floors and Beige Floor
5
