Entryway Design Ideas with Concrete Floors and White Floor
Refine by:
Budget
Sort by:Popular Today
21 - 40 of 118 photos
Item 1 of 3
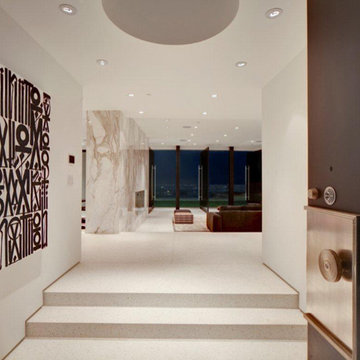
Mid-sized modern entry hall in Los Angeles with white walls, concrete floors, a single front door, a brown front door and white floor.
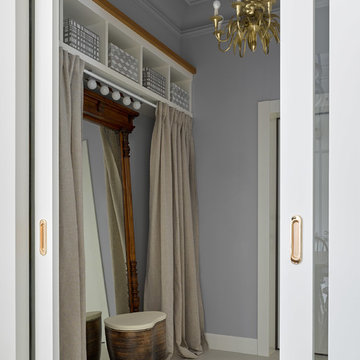
Двухкомнатная квартира площадью 84 кв м располагается на первом этаже ЖК Сколково Парк.
Проект квартиры разрабатывался с прицелом на продажу, основой концепции стало желание разработать яркий, но при этом ненавязчивый образ, при минимальном бюджете. За основу взяли скандинавский стиль, в сочетании с неожиданными декоративными элементами. С другой стороны, хотелось использовать большую часть мебели и предметов интерьера отечественных дизайнеров, а что не получалось подобрать - сделать по собственным эскизам. Единственный брендовый предмет мебели - обеденный стол от фабрики Busatto, до этого пылившийся в гараже у хозяев. Он задал тему дерева, которую мы поддержали фанерным шкафом (все секции открываются) и стенкой в гостиной с замаскированной дверью в спальню - произведено по нашим эскизам мастером из Петербурга.
Авторы - Илья и Света Хомяковы, студия Quatrobase
Строительство - Роман Виталюев
Фанера - Никита Максимов
Фото - Сергей Ананьев
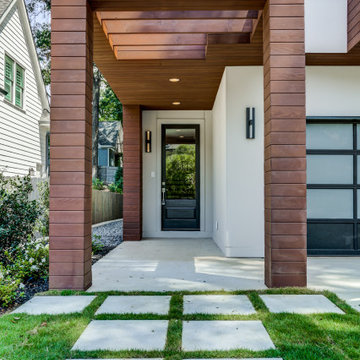
This is an example of a mid-sized modern front door in Atlanta with white walls, concrete floors, a single front door, a black front door and white floor.
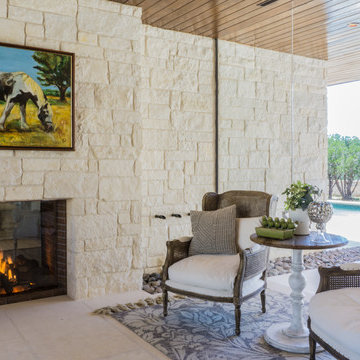
The Vineyard Farmhouse in the Peninsula at Rough Hollow. This 2017 Greater Austin Parade Home was designed and built by Jenkins Custom Homes. Cedar Siding and the Pine for the soffits and ceilings was provided by TimberTown.

Photo of an expansive modern front door in Vancouver with white walls, concrete floors, a single front door, a black front door, white floor and timber.
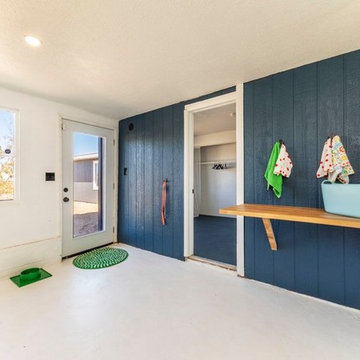
Large contemporary vestibule in Other with blue walls, concrete floors, a single front door, a glass front door and white floor.
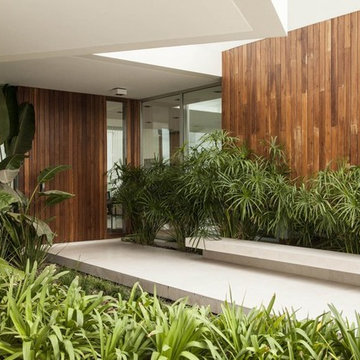
Contemporary front door in Other with brown walls, concrete floors, a single front door, a medium wood front door and white floor.
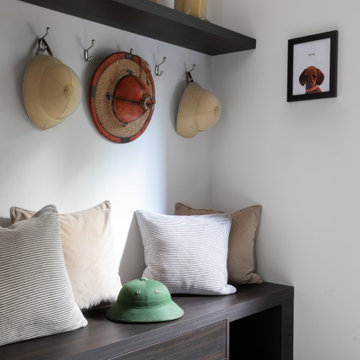
Contemporary boot room in Olmo Termotrattato with seating and pull-out drawers below bench.
Design ideas for a mid-sized modern mudroom in Gloucestershire with white walls, concrete floors and white floor.
Design ideas for a mid-sized modern mudroom in Gloucestershire with white walls, concrete floors and white floor.
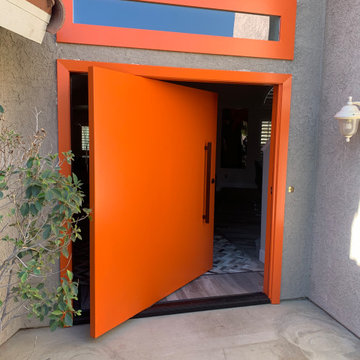
Design ideas for a large contemporary front door in Other with grey walls, concrete floors, a pivot front door, an orange front door and white floor.
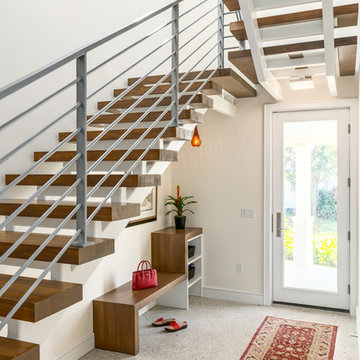
Ryan Gamma Photography
Photo of a large contemporary mudroom in Tampa with white walls, concrete floors, a single front door, a glass front door and white floor.
Photo of a large contemporary mudroom in Tampa with white walls, concrete floors, a single front door, a glass front door and white floor.
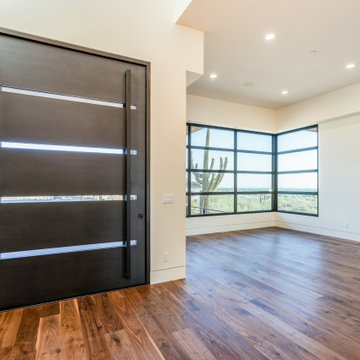
Photo of an expansive contemporary front door in Phoenix with beige walls, concrete floors, a pivot front door, a black front door, white floor, wood and panelled walls.
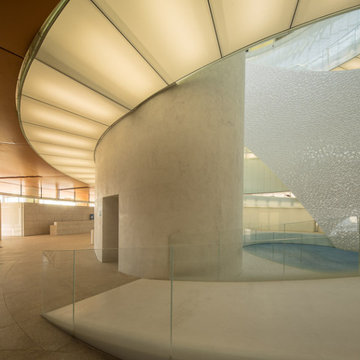
La Terminal de Cruceros de Oporto es una obra titánica revestida en su interior con Cement Design en paredes, suelos, techos y pilares. Con una capacidad para recibir más de 100.000 pasajeros anuales, ocupa una superficie que supera los 19.000 metros cuadrados.
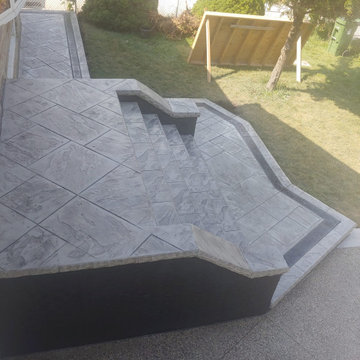
Photo of a mid-sized modern front door in Toronto with concrete floors and white floor.
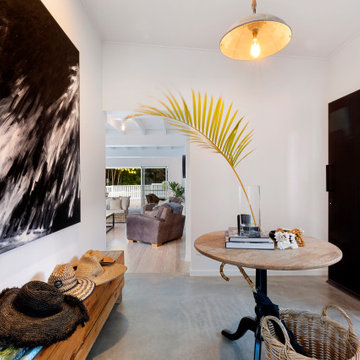
Inspiration for a large beach style front door in Sunshine Coast with white walls, concrete floors, a sliding front door, a white front door and white floor.

The Atherton House is a family compound for a professional couple in the tech industry, and their two teenage children. After living in Singapore, then Hong Kong, and building homes there, they looked forward to continuing their search for a new place to start a life and set down roots.
The site is located on Atherton Avenue on a flat, 1 acre lot. The neighboring lots are of a similar size, and are filled with mature planting and gardens. The brief on this site was to create a house that would comfortably accommodate the busy lives of each of the family members, as well as provide opportunities for wonder and awe. Views on the site are internal. Our goal was to create an indoor- outdoor home that embraced the benign California climate.
The building was conceived as a classic “H” plan with two wings attached by a double height entertaining space. The “H” shape allows for alcoves of the yard to be embraced by the mass of the building, creating different types of exterior space. The two wings of the home provide some sense of enclosure and privacy along the side property lines. The south wing contains three bedroom suites at the second level, as well as laundry. At the first level there is a guest suite facing east, powder room and a Library facing west.
The north wing is entirely given over to the Primary suite at the top level, including the main bedroom, dressing and bathroom. The bedroom opens out to a roof terrace to the west, overlooking a pool and courtyard below. At the ground floor, the north wing contains the family room, kitchen and dining room. The family room and dining room each have pocketing sliding glass doors that dissolve the boundary between inside and outside.
Connecting the wings is a double high living space meant to be comfortable, delightful and awe-inspiring. A custom fabricated two story circular stair of steel and glass connects the upper level to the main level, and down to the basement “lounge” below. An acrylic and steel bridge begins near one end of the stair landing and flies 40 feet to the children’s bedroom wing. People going about their day moving through the stair and bridge become both observed and observer.
The front (EAST) wall is the all important receiving place for guests and family alike. There the interplay between yin and yang, weathering steel and the mature olive tree, empower the entrance. Most other materials are white and pure.
The mechanical systems are efficiently combined hydronic heating and cooling, with no forced air required.
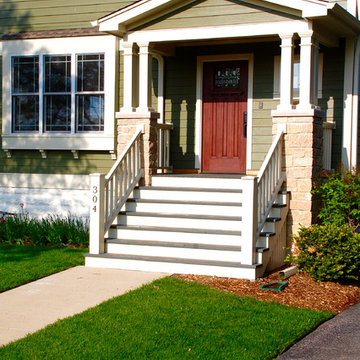
Arlington Heights, IL Farm House Style Home completed by Siding & Windows Group in James HardieShingle Siding and HardiePlank Select Cedarmill Lap Siding in ColorPlus Technology Color Mountain Sage and HardieTrim Smooth Boards in ColorPlus Technology Color Sail Cloth. Also remodeled Front Entry with HardiePlank Select Cedarmill Siding in Mountain Sage, Roof, Columns and Railing. Lastly, Replaced Windows with Marvin Ultimate Windows.
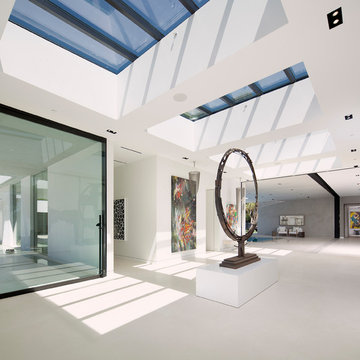
Design ideas for a large contemporary foyer in Los Angeles with white walls, concrete floors and white floor.
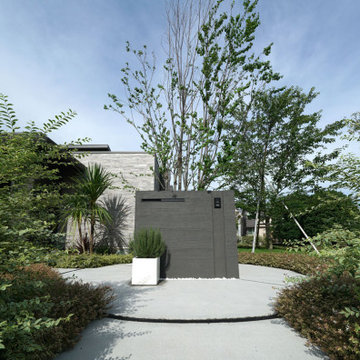
敷地入り口となる門周りです。ジョリパットを使用した塗り壁の仕上げとなっており、建物の色合いと合わせています。インターホンはスマホと連動するカメラ付きの仕様です。どこにいても応答することが可能です。
Photo of an expansive modern entryway in Other with grey walls, concrete floors and white floor.
Photo of an expansive modern entryway in Other with grey walls, concrete floors and white floor.
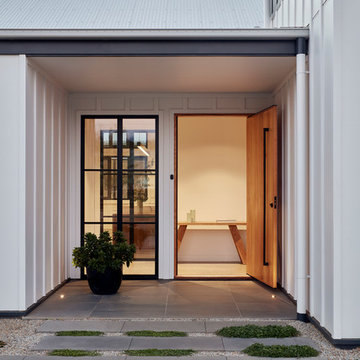
Entry to the Village house by GLOW design group. Photo by Jack Lovel
Mid-sized country front door in Melbourne with white walls, concrete floors, a pivot front door, a light wood front door and white floor.
Mid-sized country front door in Melbourne with white walls, concrete floors, a pivot front door, a light wood front door and white floor.
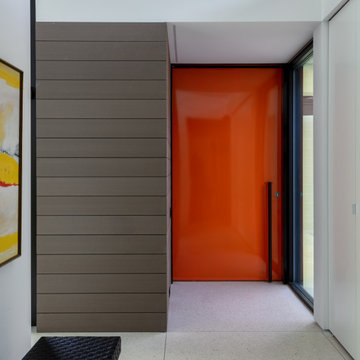
Interior Entry
Design ideas for a mid-sized modern front door in Tampa with white walls, concrete floors, a pivot front door, an orange front door and white floor.
Design ideas for a mid-sized modern front door in Tampa with white walls, concrete floors, a pivot front door, an orange front door and white floor.
Entryway Design Ideas with Concrete Floors and White Floor
2