Entryway Design Ideas with Concrete Floors and White Floor
Refine by:
Budget
Sort by:Popular Today
101 - 118 of 118 photos
Item 1 of 3
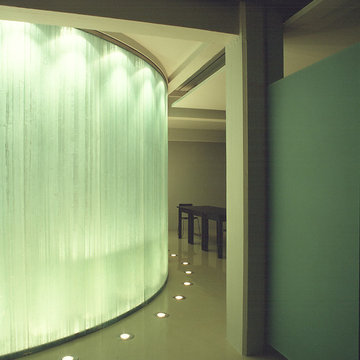
Cristobal Palma
Photo of a large modern foyer in London with concrete floors, white floor, white walls, a single front door and a white front door.
Photo of a large modern foyer in London with concrete floors, white floor, white walls, a single front door and a white front door.
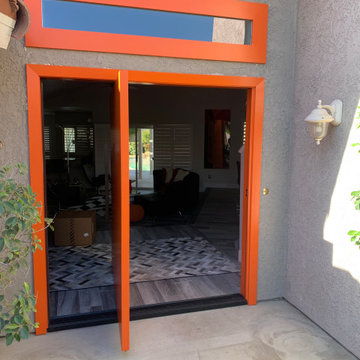
This is an example of a large contemporary front door in Other with grey walls, concrete floors, a pivot front door, an orange front door and white floor.
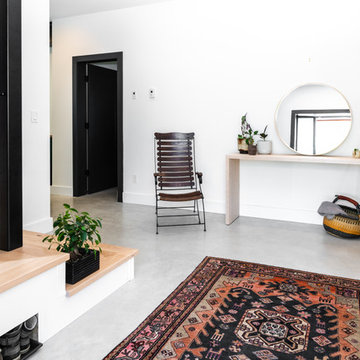
Entry to the family home
Mid-sized modern foyer in Other with white walls, concrete floors, a single front door, a black front door and white floor.
Mid-sized modern foyer in Other with white walls, concrete floors, a single front door, a black front door and white floor.
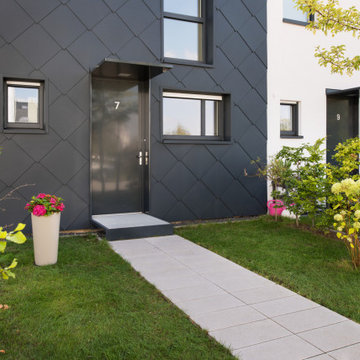
Design ideas for a modern front door in Berlin with black walls, concrete floors, a single front door, a black front door and white floor.
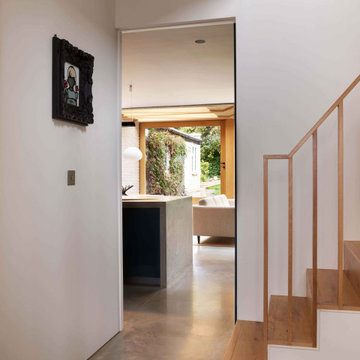
This is an example of a mid-sized scandinavian entry hall in London with white walls, concrete floors, a single front door and white floor.
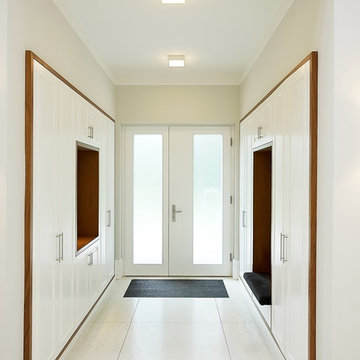
die Garderobenelemente sind dezent in die Wände eingelassen
This is an example of a mid-sized contemporary mudroom in Berlin with white walls, a double front door, a glass front door, concrete floors and white floor.
This is an example of a mid-sized contemporary mudroom in Berlin with white walls, a double front door, a glass front door, concrete floors and white floor.
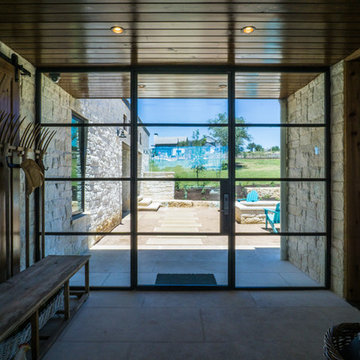
The Vineyard Farmhouse in the Peninsula at Rough Hollow. This 2017 Greater Austin Parade Home was designed and built by Jenkins Custom Homes. Cedar Siding and the Pine for the soffits and ceilings was provided by TimberTown.
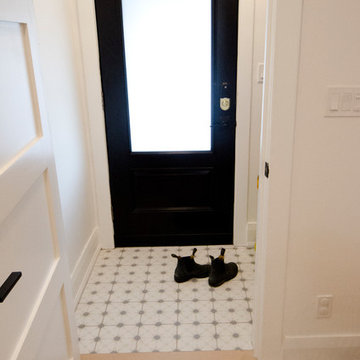
Carter Fox Renovations was hired to do a complete renovation of this semi-detached home in the Gerrard-Coxwell neighbourhood of Toronto. The main floor was completely gutted and transformed - most of the interior walls and ceilings were removed, a large sliding door installed across the back, and a small powder room added. All the electrical and plumbing was updated and new herringbone hardwood installed throughout.
Upstairs, the bathroom was expanded by taking space from the adjoining bedroom. We added a second floor laundry and new hardwood throughout. The walls and ceiling were plaster repaired and painted, avoiding the time, expense and excessive creation of landfill involved in a total demolition.
The clients had a very clear picture of what they wanted, and the finished space is very liveable and beautifully showcases their style.
Photo: Julie Carter
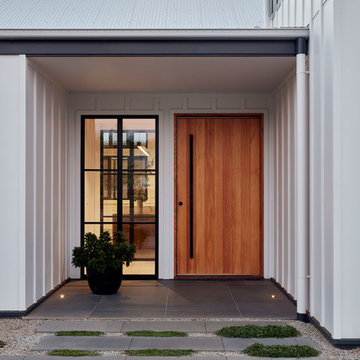
Entry to the Village house by GLOW design group. Photo by Jack Lovel
Design ideas for a mid-sized country front door in Melbourne with white walls, concrete floors, a pivot front door, a light wood front door and white floor.
Design ideas for a mid-sized country front door in Melbourne with white walls, concrete floors, a pivot front door, a light wood front door and white floor.
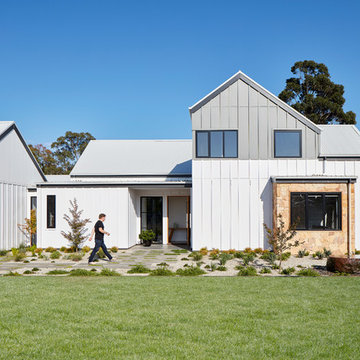
Entry to the Village house by GLOw design group. Photo by Jack Lovel
This is an example of a mid-sized country front door in Melbourne with white walls, concrete floors, a pivot front door, a light wood front door and white floor.
This is an example of a mid-sized country front door in Melbourne with white walls, concrete floors, a pivot front door, a light wood front door and white floor.
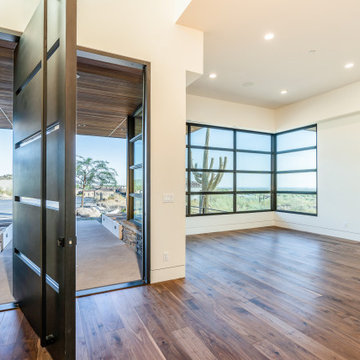
Inspiration for an expansive contemporary front door in Phoenix with beige walls, concrete floors, a pivot front door, a black front door, white floor, wood and panelled walls.
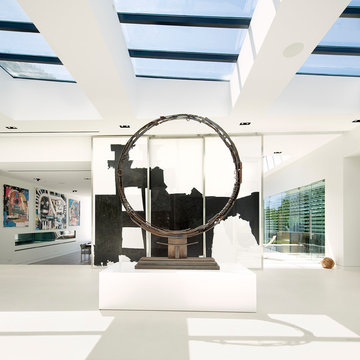
Inspiration for a large contemporary foyer in Los Angeles with white walls, concrete floors and white floor.
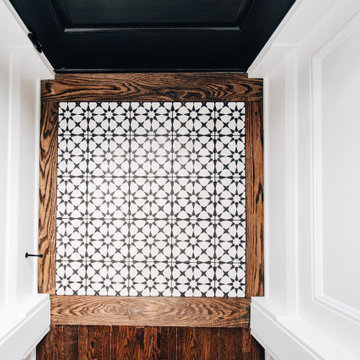
front entry of a fully renovated uptown four square
Design ideas for a small transitional foyer in Minneapolis with white walls, concrete floors, a single front door, a dark wood front door, white floor, coffered and panelled walls.
Design ideas for a small transitional foyer in Minneapolis with white walls, concrete floors, a single front door, a dark wood front door, white floor, coffered and panelled walls.
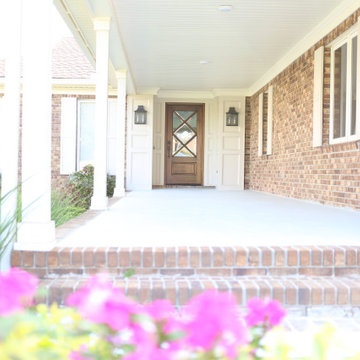
Front Door Project with beautiful Mahogony, lead glass door and lots of wood work with copper lanterns.
Mid-sized traditional front door in Other with white walls, concrete floors, a single front door, a dark wood front door, white floor, wood and brick walls.
Mid-sized traditional front door in Other with white walls, concrete floors, a single front door, a dark wood front door, white floor, wood and brick walls.
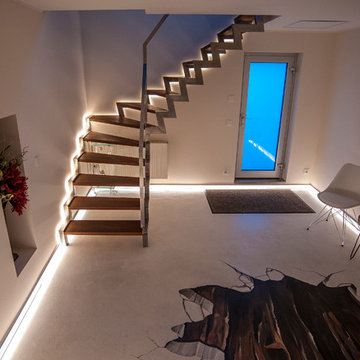
Skaiste Zabeiste
Inspiration for a large contemporary foyer in Dusseldorf with white walls, concrete floors, a single front door, a white front door and white floor.
Inspiration for a large contemporary foyer in Dusseldorf with white walls, concrete floors, a single front door, a white front door and white floor.
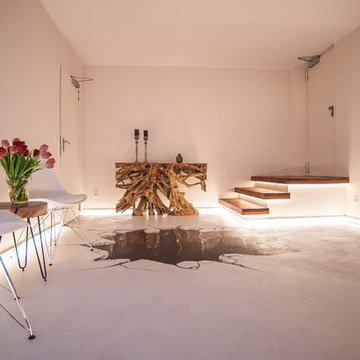
Skaiste Zabeiste
Inspiration for a large contemporary foyer in Dusseldorf with white walls, concrete floors, a single front door, a white front door and white floor.
Inspiration for a large contemporary foyer in Dusseldorf with white walls, concrete floors, a single front door, a white front door and white floor.
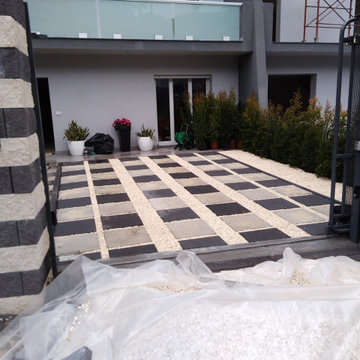
quasi completato . posa pavimentazione come da progettazione , da progetto cambia solo il colore dei Ciottoli che da Gialli diventano Bianchi . E' stato passato il sistema di irrigazione che si collegherà a quello del giardino posteriore .

posa pavimentazione come da progettazione , da progetto cambia solo il colore dei Ciottoli che da Gialli diventano Bianchi . E' stato passato il sistema di irrigazione che si collegherà a quello del giardino posteriore . contenitore per programmatore .
Entryway Design Ideas with Concrete Floors and White Floor
6