Entryway Design Ideas with Concrete Floors and White Floor
Refine by:
Budget
Sort by:Popular Today
41 - 60 of 118 photos
Item 1 of 3
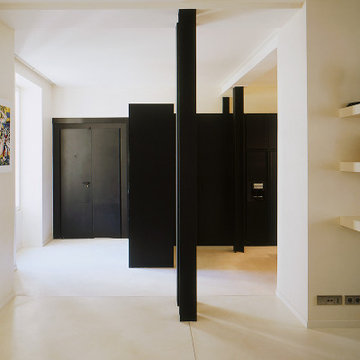
Simplicité et modernité.
Située dans un immeuble du XVIIIe siècle, cette réalisation représente une restructuration complète. Pour créer des espaces ouverts et fluides, façon "loft", bénéficiant des quatre orientations des quatre cours.
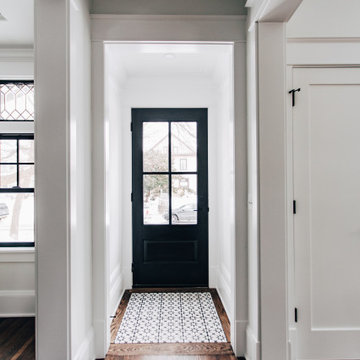
front entry of a fully renovated uptown four square
This is an example of a small transitional foyer in Minneapolis with white walls, concrete floors, a single front door, a dark wood front door, white floor, coffered and panelled walls.
This is an example of a small transitional foyer in Minneapolis with white walls, concrete floors, a single front door, a dark wood front door, white floor, coffered and panelled walls.
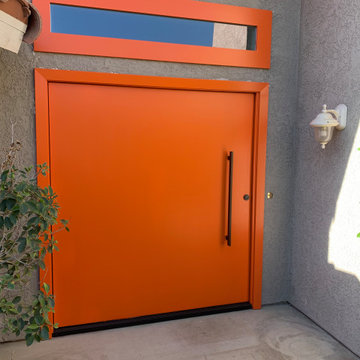
Photo of a large contemporary front door in Other with grey walls, concrete floors, a pivot front door, an orange front door and white floor.

The client had a dream house for a long time and a limited budget for a ranch-style singly family house along with a future bonus room upper level. He was looking for a nice-designed backyard too with a great sunroom facing to a beautiful landscaped yard. One of the main goals was having a house with open floor layout and white brick in exterior with a lot of fenestration to get day light as much as possible. The sunroom was also one of the main focus points of design for him, as an extra heated area at the house.
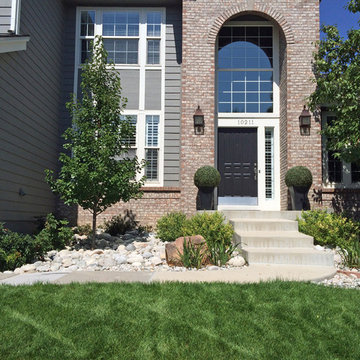
Photo of a mid-sized traditional front door in San Diego with concrete floors, a single front door, a black front door and white floor.
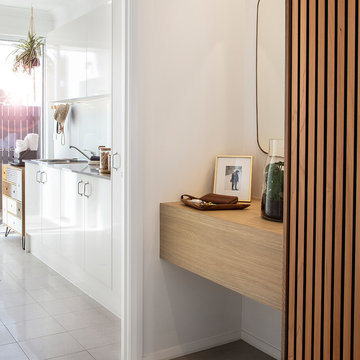
The long entry provides privacy for the rest of the home and easy entry to the Laundry.
Inspiration for a mid-sized midcentury foyer in Canberra - Queanbeyan with white walls, concrete floors, a pivot front door, an orange front door and white floor.
Inspiration for a mid-sized midcentury foyer in Canberra - Queanbeyan with white walls, concrete floors, a pivot front door, an orange front door and white floor.
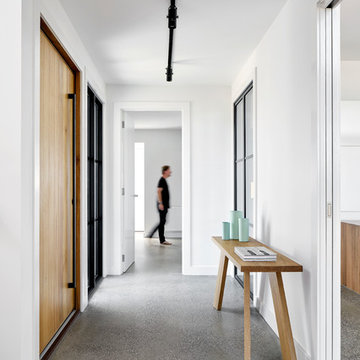
Entry to the Village house by GLOw design group. Photo by Jack Lovel
Mid-sized country front door in Melbourne with white walls, concrete floors, a pivot front door, a light wood front door and white floor.
Mid-sized country front door in Melbourne with white walls, concrete floors, a pivot front door, a light wood front door and white floor.
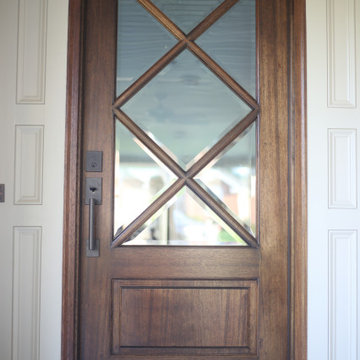
Front Door Project with beautiful Mahogony, lead glass door and lots of wood work with copper lanterns.
Photo of a mid-sized traditional front door in Other with white walls, concrete floors, a single front door, a dark wood front door, white floor, wood and brick walls.
Photo of a mid-sized traditional front door in Other with white walls, concrete floors, a single front door, a dark wood front door, white floor, wood and brick walls.
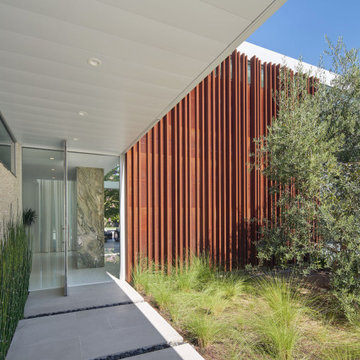
The Atherton House is a family compound for a professional couple in the tech industry, and their two teenage children. After living in Singapore, then Hong Kong, and building homes there, they looked forward to continuing their search for a new place to start a life and set down roots.
The site is located on Atherton Avenue on a flat, 1 acre lot. The neighboring lots are of a similar size, and are filled with mature planting and gardens. The brief on this site was to create a house that would comfortably accommodate the busy lives of each of the family members, as well as provide opportunities for wonder and awe. Views on the site are internal. Our goal was to create an indoor- outdoor home that embraced the benign California climate.
The building was conceived as a classic “H” plan with two wings attached by a double height entertaining space. The “H” shape allows for alcoves of the yard to be embraced by the mass of the building, creating different types of exterior space. The two wings of the home provide some sense of enclosure and privacy along the side property lines. The south wing contains three bedroom suites at the second level, as well as laundry. At the first level there is a guest suite facing east, powder room and a Library facing west.
The north wing is entirely given over to the Primary suite at the top level, including the main bedroom, dressing and bathroom. The bedroom opens out to a roof terrace to the west, overlooking a pool and courtyard below. At the ground floor, the north wing contains the family room, kitchen and dining room. The family room and dining room each have pocketing sliding glass doors that dissolve the boundary between inside and outside.
Connecting the wings is a double high living space meant to be comfortable, delightful and awe-inspiring. A custom fabricated two story circular stair of steel and glass connects the upper level to the main level, and down to the basement “lounge” below. An acrylic and steel bridge begins near one end of the stair landing and flies 40 feet to the children’s bedroom wing. People going about their day moving through the stair and bridge become both observed and observer.
The front (EAST) wall is the all important receiving place for guests and family alike. There the interplay between yin and yang, weathering steel and the mature olive tree, empower the entrance. Most other materials are white and pure.
The mechanical systems are efficiently combined hydronic heating and cooling, with no forced air required.
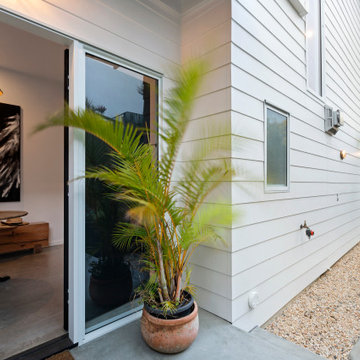
Inspiration for a large beach style front door in Sunshine Coast with white walls, concrete floors, a sliding front door, a white front door and white floor.
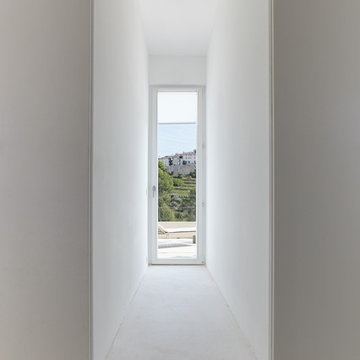
Large modern entry hall in Other with white walls, concrete floors, a pivot front door, a light wood front door and white floor.
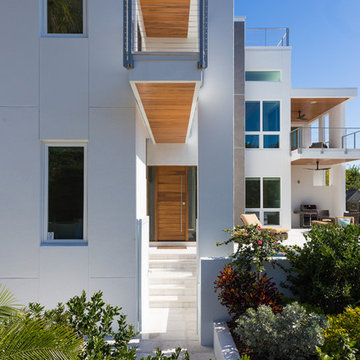
Located in a flood zone, the sequence of arrival gradually elevates guests as they approach the front door raised five feet above grade.The front-facing pool and elevated courtyard becomes the epicenter of the entry experience and the focal point of the living spaces.
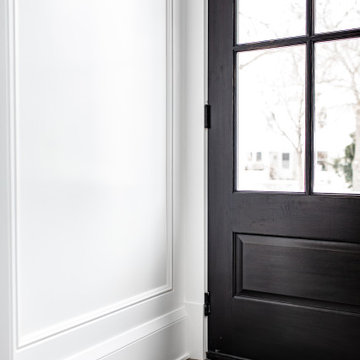
front entry of a fully renovated uptown four square
Small transitional foyer in Minneapolis with white walls, concrete floors, a single front door, a dark wood front door, white floor, coffered and panelled walls.
Small transitional foyer in Minneapolis with white walls, concrete floors, a single front door, a dark wood front door, white floor, coffered and panelled walls.
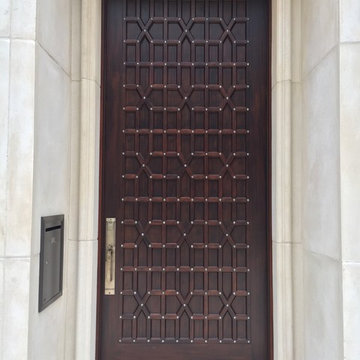
Photo of an expansive mediterranean front door in Orlando with white walls, concrete floors, a single front door, a dark wood front door and white floor.
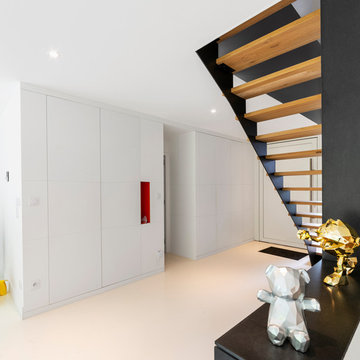
This is an example of a large contemporary foyer in Nantes with white walls, concrete floors, a pivot front door, a white front door and white floor.
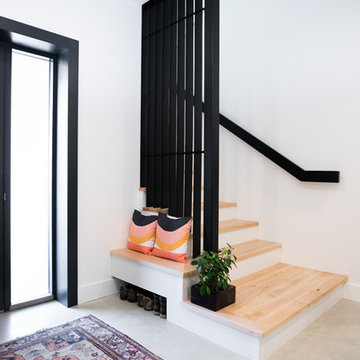
Entry to the family home. Front door and bottom of the public staircase.
This is an example of a mid-sized modern foyer in Other with white walls, concrete floors, a single front door, a black front door and white floor.
This is an example of a mid-sized modern foyer in Other with white walls, concrete floors, a single front door, a black front door and white floor.
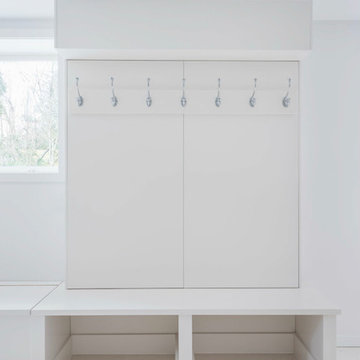
photography @ Wheat Gum Graphics
Small beach style front door in Vancouver with white walls, concrete floors, a single front door, a white front door and white floor.
Small beach style front door in Vancouver with white walls, concrete floors, a single front door, a white front door and white floor.
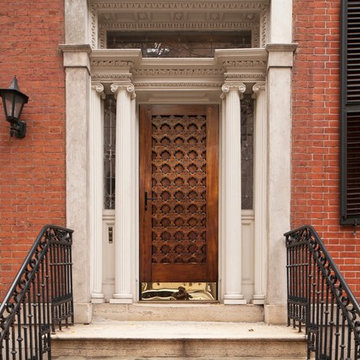
Photo of a mid-sized front door in New York with multi-coloured walls, concrete floors, a single front door, a medium wood front door and white floor.
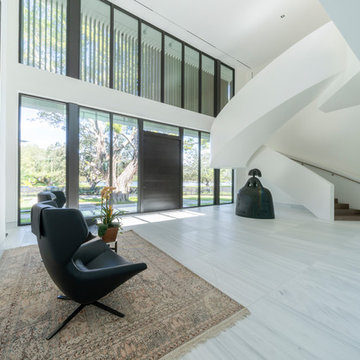
Large contemporary foyer with white walls, concrete floors, a single front door, a medium wood front door and white floor.
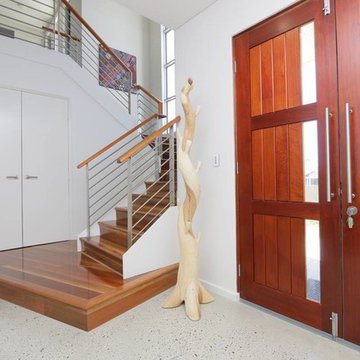
Design ideas for a mid-sized contemporary foyer in Perth with white walls, concrete floors, a double front door, a medium wood front door and white floor.
Entryway Design Ideas with Concrete Floors and White Floor
3