Entryway Design Ideas with Concrete Floors and Wood Walls
Refine by:
Budget
Sort by:Popular Today
21 - 40 of 150 photos
Item 1 of 3
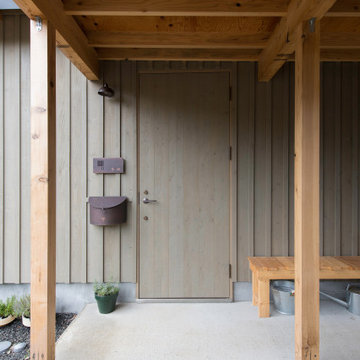
写真 新良太
Photo of a small country front door in Sapporo with grey walls, concrete floors, a single front door, a gray front door, black floor, wood and wood walls.
Photo of a small country front door in Sapporo with grey walls, concrete floors, a single front door, a gray front door, black floor, wood and wood walls.
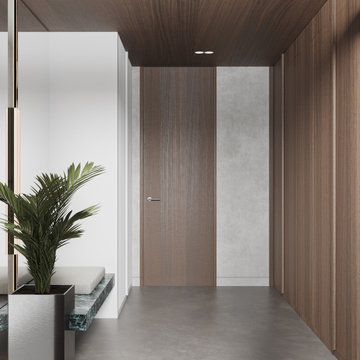
Design ideas for a large contemporary entry hall in Moscow with grey walls, a single front door, a glass front door, grey floor, wood, wood walls and concrete floors.
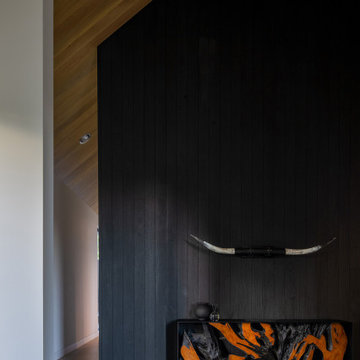
shou sugi ban entry wall
Mid-sized scandinavian foyer in Seattle with black walls, concrete floors, grey floor, vaulted and wood walls.
Mid-sized scandinavian foyer in Seattle with black walls, concrete floors, grey floor, vaulted and wood walls.
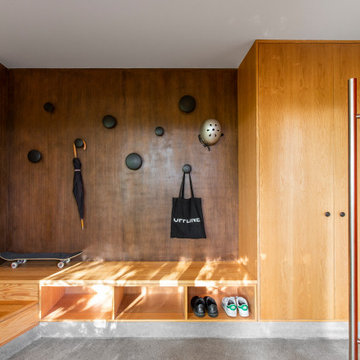
A custom D1 Entry Door flanked by substantial sidelights was designed in a bold rust color to highlight the entrance to the home and provide a sense of welcoming. The vibrant entrance sets a tone of excitement and vivacity that is carried throughout the home. A combination of cedar, concrete, and metal siding grounds the home in its environment, provides architectural interest, and enlists massing to double as an ornament. The overall effect is a design that remains understated among the diverse vegetation but also serves enough eye-catching design elements to delight the senses.
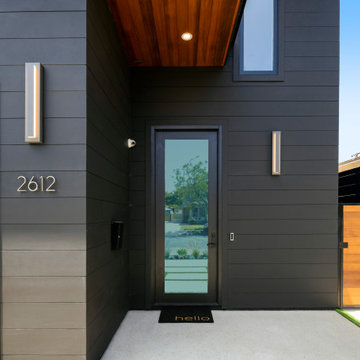
Design ideas for a mid-sized contemporary front door in Los Angeles with black walls, concrete floors, a single front door, a glass front door, grey floor, wood and wood walls.
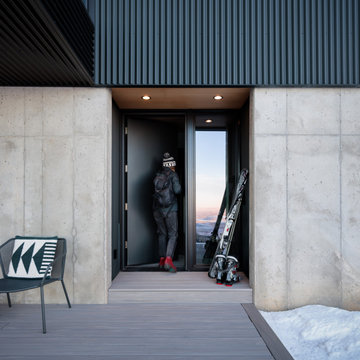
Minimal entry.
Photo of a small modern front door in Denver with concrete floors, a single front door and wood walls.
Photo of a small modern front door in Denver with concrete floors, a single front door and wood walls.
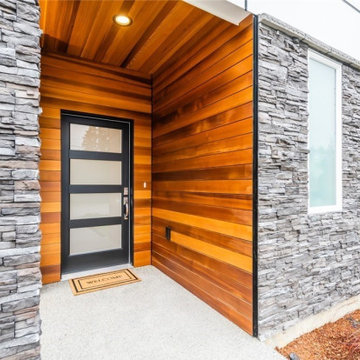
Beautiful front entry. View plan THD-8743: https://www.thehousedesigners.com/plan/polishchuk-residence-8743/

北から南に細く長い、決して恵まれた環境とは言えない敷地。
その敷地の形状をなぞるように伸び、分断し、それぞれを低い屋根で繋げながら建つ。
この場所で自然の恩恵を効果的に享受するための私たちなりの解決策。
雨や雪は受け止めることなく、両サイドを走る水路に受け流し委ねる姿勢。
敷地入口から順にパブリック-セミプライベート-プライベートと奥に向かって閉じていく。
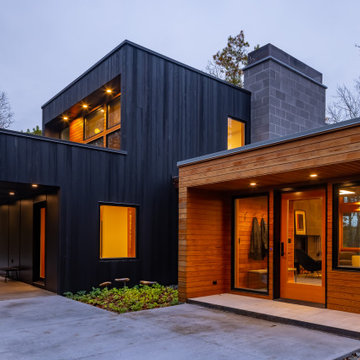
This is an example of a mid-sized country foyer in Minneapolis with black walls, concrete floors, a single front door, a medium wood front door, grey floor, wood and wood walls.
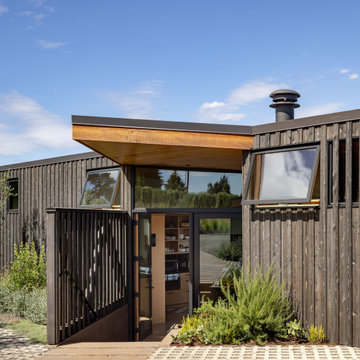
Like other special moments in the program, the entry is set at an angle to the rest of the house, ushering visitors in and setting up the dynamic experience of the space. Photography: Andrew Pogue Photography.
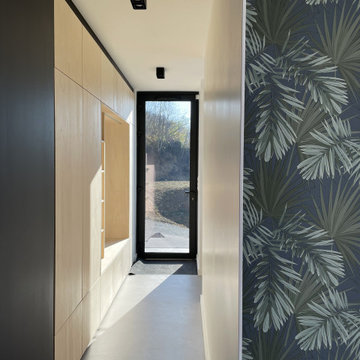
Photo of a large contemporary foyer in Lyon with black walls, concrete floors, a single front door, a black front door, grey floor, wood walls and wallpaper.
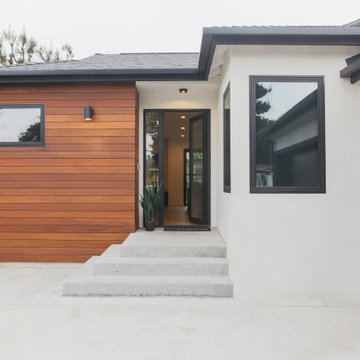
Inspiration for a midcentury front door in Los Angeles with purple walls, concrete floors, a single front door, a black front door, grey floor and wood walls.
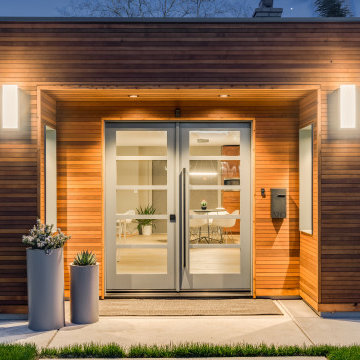
Design ideas for a large modern front door in Sacramento with brown walls, concrete floors, a double front door, a glass front door, grey floor, wood and wood walls.
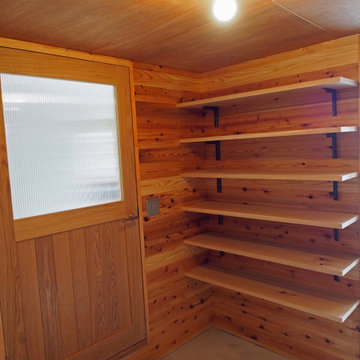
Inspiration for a scandinavian entry hall in Other with brown walls, concrete floors, a single front door, a medium wood front door, grey floor, wood and wood walls.
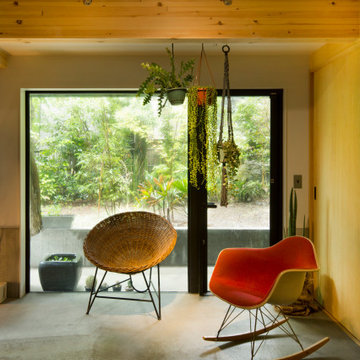
玄関ホールを全て土間にした多目的なスペース。半屋外的な雰囲気を出している。
Inspiration for a mid-sized modern entry hall in Other with white walls, concrete floors, a single front door, a metal front door, grey floor, wood and wood walls.
Inspiration for a mid-sized modern entry hall in Other with white walls, concrete floors, a single front door, a metal front door, grey floor, wood and wood walls.

Photo of a small country mudroom in Seattle with grey floor, wood walls, brown walls, concrete floors, a glass front door, vaulted and wood.

This is an example of a large modern front door in Sacramento with brown walls, concrete floors, a double front door, a gray front door, grey floor and wood walls.
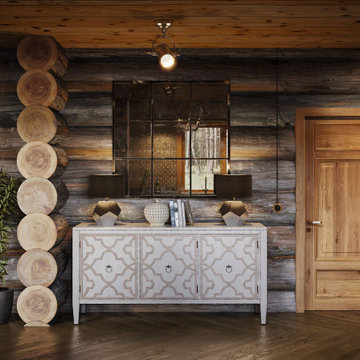
This is an example of a large country mudroom in Saint Petersburg with concrete floors, a single front door, blue floor, wood and wood walls.
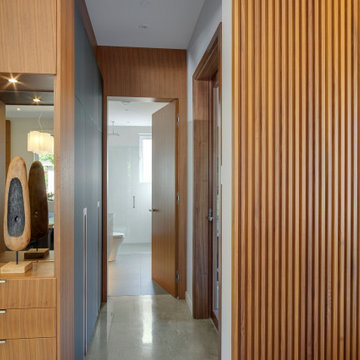
Adding detail to your entrance hall can be your opportunity to sweep your guests off their feet. Custom wall panelling and custom closet doors can be one way of accomplishing this task. Using wood materials will add warmth to your home, especially if you have tile or concrete flooring.
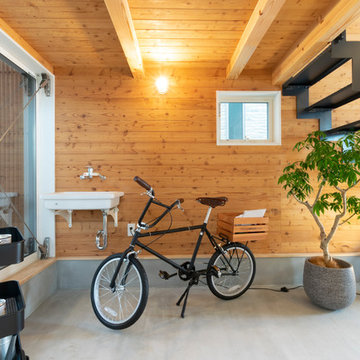
玄関から裏庭までまっすぐに続く土間と縁側。
自転車を置いたり観葉植物を置いたり、フレキシブな半屋外空間となっています。
Small industrial mudroom in Tokyo Suburbs with brown walls, concrete floors, grey floor, wood and wood walls.
Small industrial mudroom in Tokyo Suburbs with brown walls, concrete floors, grey floor, wood and wood walls.
Entryway Design Ideas with Concrete Floors and Wood Walls
2