Entryway Design Ideas with Concrete Floors
Refine by:
Budget
Sort by:Popular Today
81 - 100 of 516 photos
Item 1 of 3
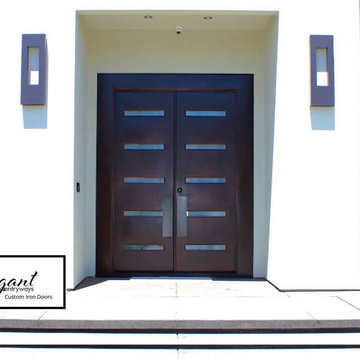
Custom Iron Doors Sold by Elegant Entryways and Installed by Wood Masters Construction, Inc.
Inspiration for an expansive contemporary front door in Los Angeles with white walls, concrete floors, a double front door, a black front door and grey floor.
Inspiration for an expansive contemporary front door in Los Angeles with white walls, concrete floors, a double front door, a black front door and grey floor.
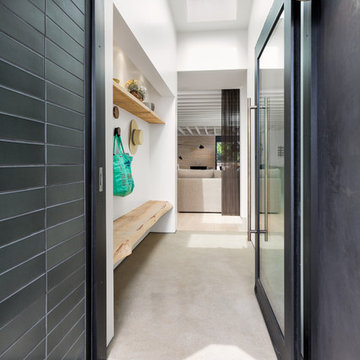
Exterior entry from front yard
Photo by Clark Dugger
Mid-sized contemporary vestibule in Los Angeles with grey walls, concrete floors, a pivot front door, a black front door and beige floor.
Mid-sized contemporary vestibule in Los Angeles with grey walls, concrete floors, a pivot front door, a black front door and beige floor.
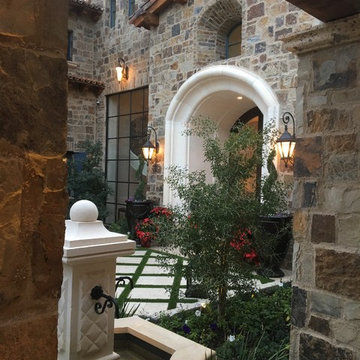
This luxurious front courtyard is a custom design by Fratantoni Interior Designers.
Follow Fratantoni Interior Designers on Facebook, Instagram, Pinterest and Twitter for more inspirational photos!
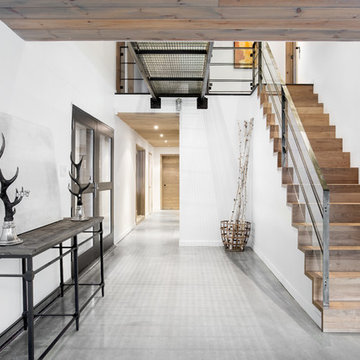
This country house was previously owned by Halle Berry and sits on a private lake north of Montreal. The kitchen was dated and a part of a large two storey extension which included a master bedroom and ensuite, two guest bedrooms, office, and gym. The goal for the kitchen was to create a dramatic and urban space in a rural setting.
Photo : Drew Hadley
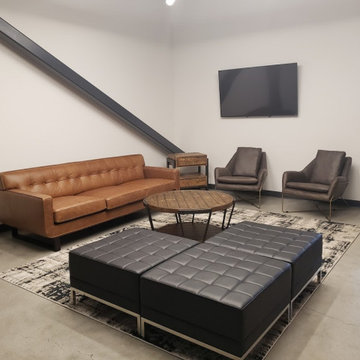
Assisting this technology business with a new office in a transitional style.
Large transitional foyer in Kansas City with white walls, concrete floors, a single front door, a light wood front door and grey floor.
Large transitional foyer in Kansas City with white walls, concrete floors, a single front door, a light wood front door and grey floor.
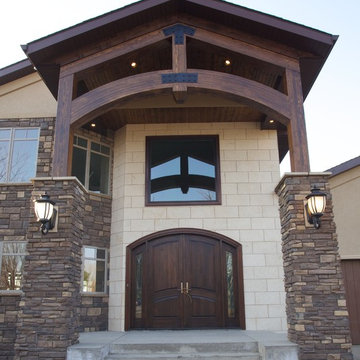
Interior Design- Designing Dreams by Ajay
Design ideas for a large traditional front door in Other with beige walls, concrete floors, a double front door and a dark wood front door.
Design ideas for a large traditional front door in Other with beige walls, concrete floors, a double front door and a dark wood front door.
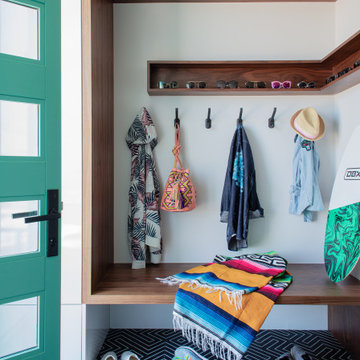
Small contemporary mudroom in Boston with grey walls, concrete floors, a single front door, a green front door and black floor.
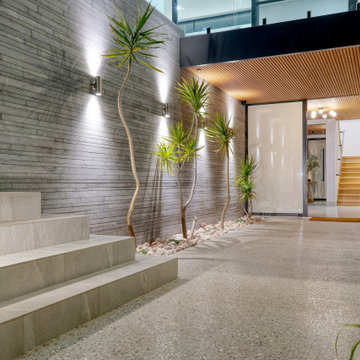
Welcome.
Imagine your friends and guests arriving at your home and being welcomed to this entry.
Custom finishes of timber, stone, metal and concrete coupled with a aluminium pivot door featuring switch glass
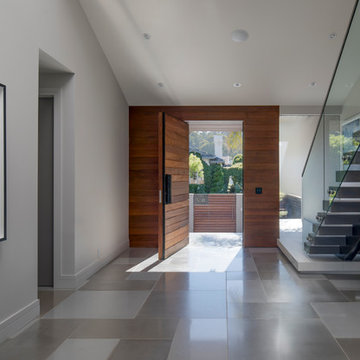
MEM Architecture, Ethan Kaplan Photographer
Design ideas for a large modern foyer in San Francisco with grey walls, concrete floors, a pivot front door, a medium wood front door and grey floor.
Design ideas for a large modern foyer in San Francisco with grey walls, concrete floors, a pivot front door, a medium wood front door and grey floor.
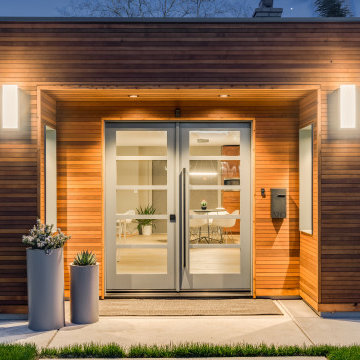
Design ideas for a large modern front door in Sacramento with brown walls, concrete floors, a double front door, a glass front door, grey floor, wood and wood walls.
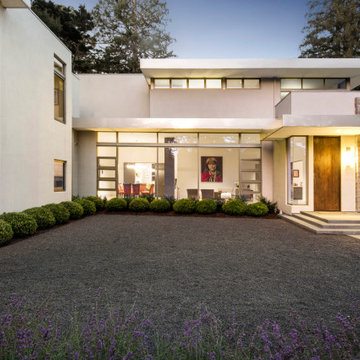
Photo of a large modern front door in San Francisco with white walls, concrete floors, a single front door, a dark wood front door and grey floor.
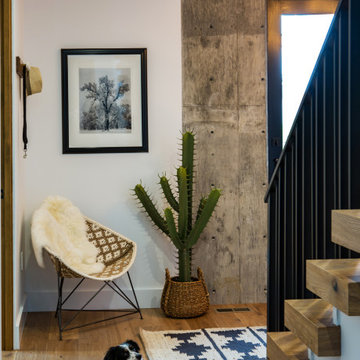
Entry with Poured in place concrete walls, inviting dutch doors and a custom iron stair railings. Exterior concrete was left exposed for an Industrial Farmhouse vibe. Accent woven rug brings pattern & texture to the foyer.
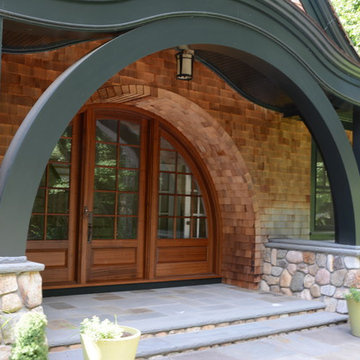
Rob Bramhall
Design ideas for a large transitional front door in Boston with white walls, concrete floors, a single front door and a glass front door.
Design ideas for a large transitional front door in Boston with white walls, concrete floors, a single front door and a glass front door.
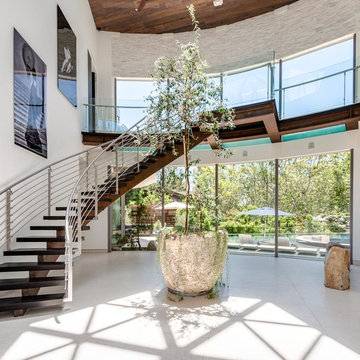
Design ideas for an expansive contemporary foyer in Los Angeles with white walls, concrete floors, grey floor, a pivot front door and a white front door.
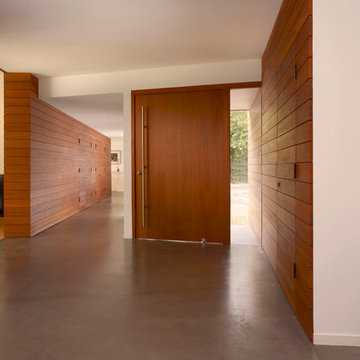
Cesar Rubio
This is an example of a large modern foyer in San Francisco with concrete floors, a single front door, a medium wood front door and brown walls.
This is an example of a large modern foyer in San Francisco with concrete floors, a single front door, a medium wood front door and brown walls.
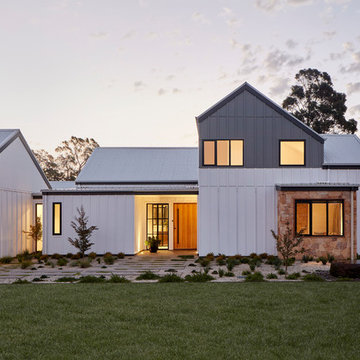
Entry to the Village house by GLOW design group. Photo by Jack Lovel
Inspiration for a mid-sized country front door in Melbourne with white walls, concrete floors, a pivot front door, a light wood front door and white floor.
Inspiration for a mid-sized country front door in Melbourne with white walls, concrete floors, a pivot front door, a light wood front door and white floor.
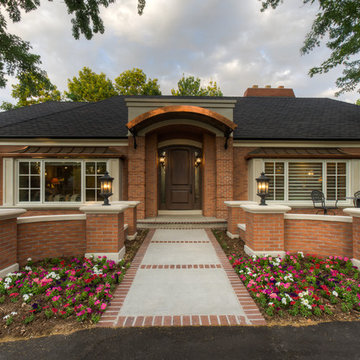
Large traditional front door in Denver with concrete floors, a single front door and a dark wood front door.
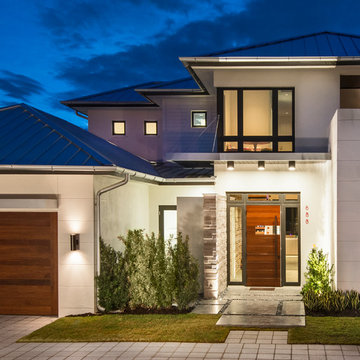
@Amber Frederiksen Photography
Large contemporary front door in Miami with white walls, concrete floors, a single front door and a medium wood front door.
Large contemporary front door in Miami with white walls, concrete floors, a single front door and a medium wood front door.
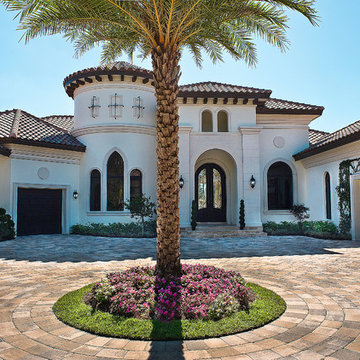
Daisy Pieraldi Photography
Photo of an expansive mediterranean entryway in Miami with white walls, concrete floors, a double front door and a black front door.
Photo of an expansive mediterranean entryway in Miami with white walls, concrete floors, a double front door and a black front door.
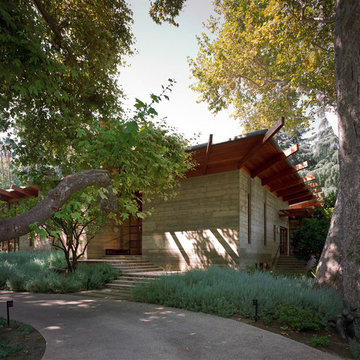
Located on an extraordinary hillside site above the San Fernando Valley, the Sherman Residence was designed to unite indoors and outdoors. The house is made up of as a series of board-formed concrete, wood and glass pavilions connected via intersticial gallery spaces that together define a central courtyard. From each room one can see the rich and varied landscape, which includes indigenous large oaks, sycamores, “working” plants such as orange and avocado trees, palms and succulents. A singular low-slung wood roof with deep overhangs shades and unifies the overall composition.
CLIENT: Jerry & Zina Sherman
PROJECT TEAM: Peter Tolkin, John R. Byram, Christopher Girt, Craig Rizzo, Angela Uriu, Eric Townsend, Anthony Denzer
ENGINEERS: Joseph Perazzelli (Structural), John Ott & Associates (Civil), Brian A. Robinson & Associates (Geotechnical)
LANDSCAPE: Wade Graham Landscape Studio
CONSULTANTS: Tree Life Concern Inc. (Arborist), E&J Engineering & Energy Designs (Title-24 Energy)
GENERAL CONTRACTOR: A-1 Construction
PHOTOGRAPHER: Peter Tolkin, Grant Mudford
AWARDS: 2001 Excellence Award Southern California Ready Mixed Concrete Association
Entryway Design Ideas with Concrete Floors
5