Entryway Design Ideas with Concrete Floors
Refine by:
Budget
Sort by:Popular Today
121 - 140 of 516 photos
Item 1 of 3
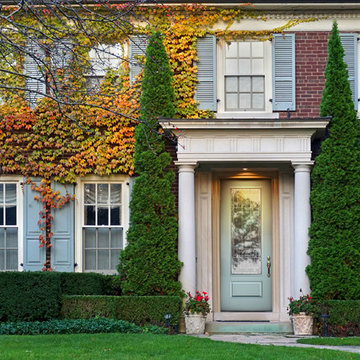
Colonial, red brick, two-story home, Featuring vine-covered walls, round non-fluted columns and a Belleville series front door with Castellon style decorative door glass.
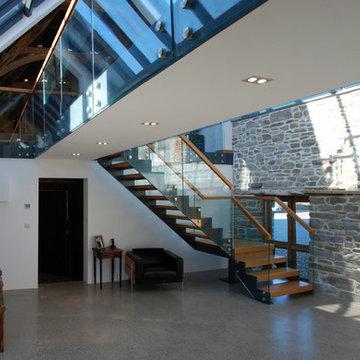
One of the only surviving examples of a 14thC agricultural building of this type in Cornwall, the ancient Grade II*Listed Medieval Tithe Barn had fallen into dereliction and was on the National Buildings at Risk Register. Numerous previous attempts to obtain planning consent had been unsuccessful, but a detailed and sympathetic approach by The Bazeley Partnership secured the support of English Heritage, thereby enabling this important building to begin a new chapter as a stunning, unique home designed for modern-day living.
A key element of the conversion was the insertion of a contemporary glazed extension which provides a bridge between the older and newer parts of the building. The finished accommodation includes bespoke features such as a new staircase and kitchen and offers an extraordinary blend of old and new in an idyllic location overlooking the Cornish coast.
This complex project required working with traditional building materials and the majority of the stone, timber and slate found on site was utilised in the reconstruction of the barn.
Since completion, the project has been featured in various national and local magazines, as well as being shown on Homes by the Sea on More4.
The project won the prestigious Cornish Buildings Group Main Award for ‘Maer Barn, 14th Century Grade II* Listed Tithe Barn Conversion to Family Dwelling’.
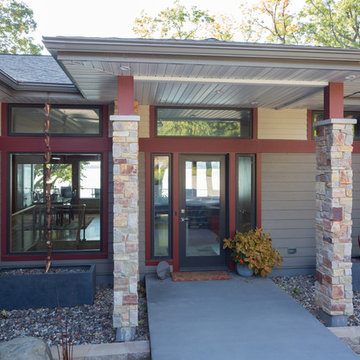
glass door front entry extending view to lake. bridge connection from driveway over river rock moat.
Large transitional front door in Other with grey walls, concrete floors, a single front door and a glass front door.
Large transitional front door in Other with grey walls, concrete floors, a single front door and a glass front door.
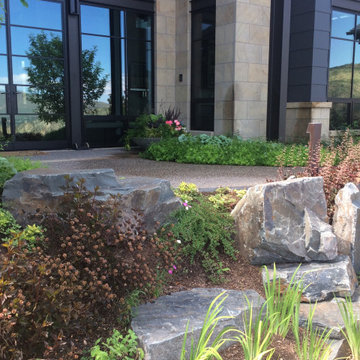
Inspiration for a mid-sized asian front door in Denver with concrete floors, a double front door, a gray front door and beige floor.
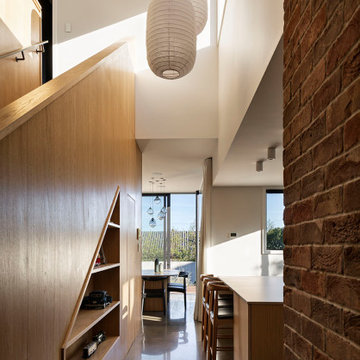
Mid-sized contemporary entry hall in Auckland with white walls, concrete floors, a single front door, a black front door, grey floor, vaulted and wood walls.
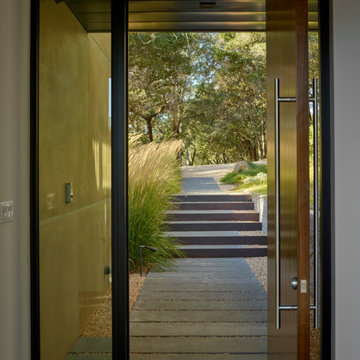
Custom high-end outdoor living spaces by expert architectural landscape artist for large residential projects. Award winning designs for large budget custom residential landscape projects in Northern California.
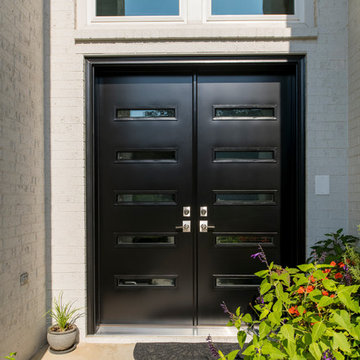
Entry door replacement project featuring ProVia products.
Design ideas for a mid-sized modern front door in Dallas with white walls, concrete floors, a double front door, a black front door and beige floor.
Design ideas for a mid-sized modern front door in Dallas with white walls, concrete floors, a double front door, a black front door and beige floor.
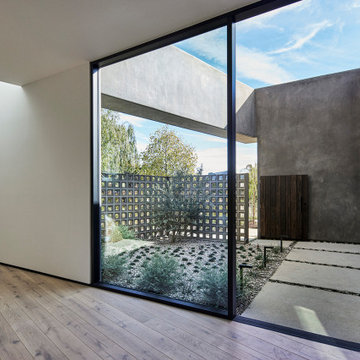
Enclosed entry courtyard of breeze block, smooth stucco walls and Thermory wood siding clad gate creates a private entrance from the street. As seen from the pivot door threshold. Portion of living at left with skylight above.
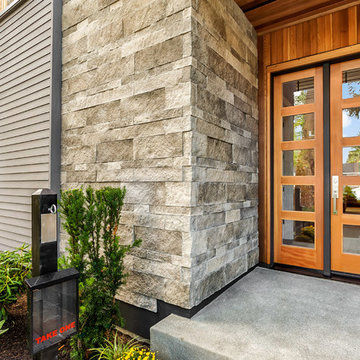
The exterior is covered with Boral Cultured Stone accents in Talus Hewn. A grand, modern Simpson fir door leads you inside.
Photo Credit: HD Estates
Design ideas for a large contemporary front door in Seattle with concrete floors, a single front door, a light wood front door and grey floor.
Design ideas for a large contemporary front door in Seattle with concrete floors, a single front door, a light wood front door and grey floor.
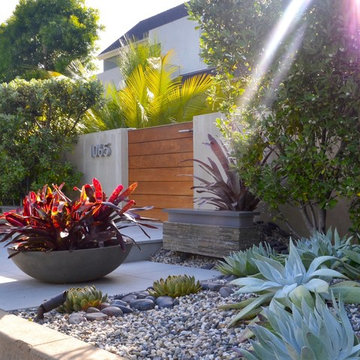
High end residential landscape design and installation in Pacific Palisades. We reimagined hardscape, landscape, outdoor entertainment space, custom fountain, garden entrance with water tolerant planting. Huntington garden cycads procured for a one of a kind design.
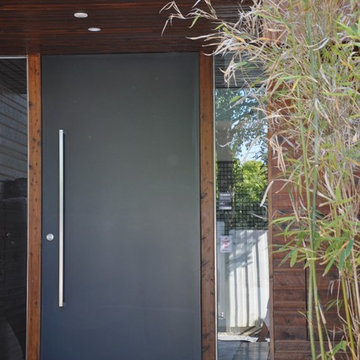
DE atelier Architects, over sized pivot entry door with large stainless steel handle.
Photo of a large contemporary front door in Other with concrete floors, a single front door, a gray front door and grey floor.
Photo of a large contemporary front door in Other with concrete floors, a single front door, a gray front door and grey floor.
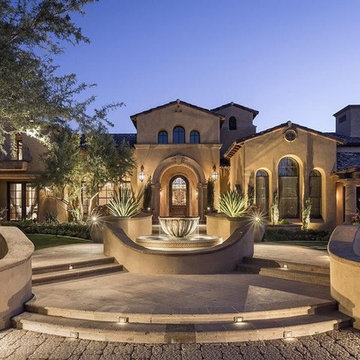
We definitely approve of this formal front entry's fountain and arched double entry doors, the custom exterior wall sconces, and windows.
Large mediterranean front door in Phoenix with beige walls, concrete floors, a double front door and a metal front door.
Large mediterranean front door in Phoenix with beige walls, concrete floors, a double front door and a metal front door.
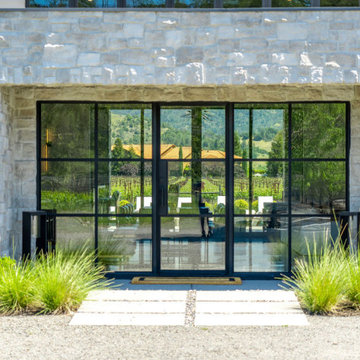
Inspiration for a large country front door in San Francisco with white walls, concrete floors, a single front door, a metal front door, grey floor and wood.
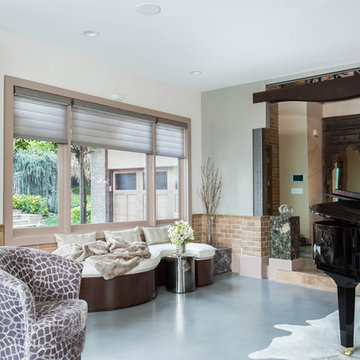
The directive for this space was to create a space that's great for entertaining day or night where the clients could have drinks and listen to the piano being played in a comfortable, relaxed, and elegant environment. Mission accomplished!
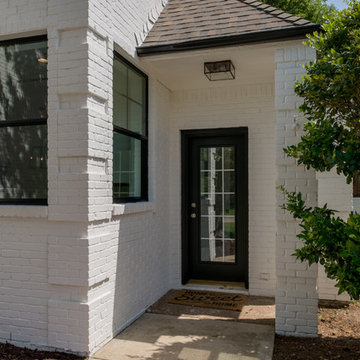
Various Brennan window replacement projects featuring Milgard products.
Photo of a mid-sized traditional front door in Dallas with concrete floors, a single front door and a black front door.
Photo of a mid-sized traditional front door in Dallas with concrete floors, a single front door and a black front door.
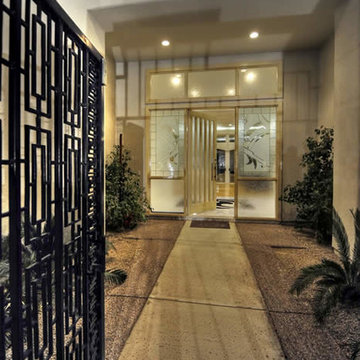
Luxury Front Entry inspirations by Fratantoni Design.
To see more inspirational photos, please follow us on Facebook, Twitter, Instagram and Pinterest!
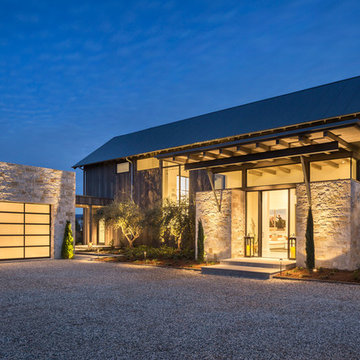
www.jacobelliott.com
This is an example of an expansive contemporary front door in San Francisco with white walls, concrete floors, a double front door, a glass front door and grey floor.
This is an example of an expansive contemporary front door in San Francisco with white walls, concrete floors, a double front door, a glass front door and grey floor.
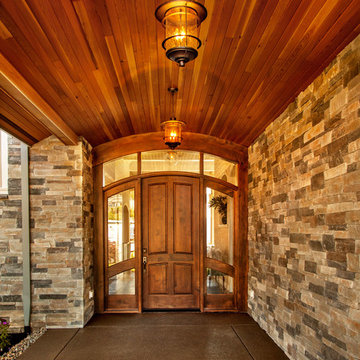
Blackstone Edge Photography
Inspiration for an expansive traditional front door in Portland with multi-coloured walls, concrete floors, a single front door and a medium wood front door.
Inspiration for an expansive traditional front door in Portland with multi-coloured walls, concrete floors, a single front door and a medium wood front door.
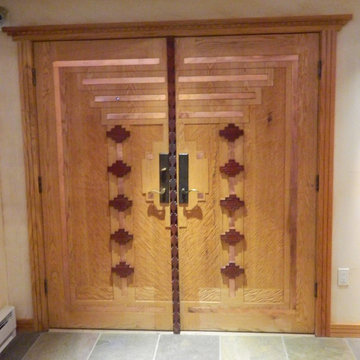
Aspen Double Doors:
These double doors adorn a Santa Fe Stucco Style home located between Golden and Boulder, and are carved extensively on both the interior and exterior panels. These panels are made of Solid White Oak, adding beauty and security to the home.
As shown in the top left, the exteriors of the doors are carved into Aspen trees with gilded leaves of gold, silver, and copper to illustrate changing Aspen leaves, in order to mirror the surrounding landscape. To further customize the doors, the copper serves as laurels to the electrical engineer who owns the home; the interior panel features copper busbars as well. Also found on the interior are Bloodwood overlays carved into a Native American four directions symbol, which is a pattern held sacred to the homeowners and can be found throughout the details of the entire house. This pattern embodies many quaternary life forces, such as the four seasons, the four elements, and the four stages of life.
Renfree Stuio
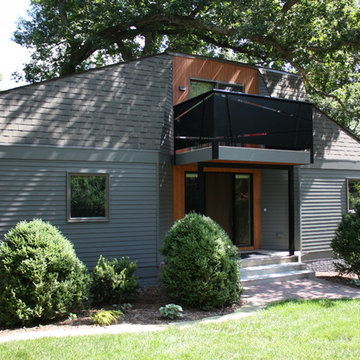
Front entry
Inspiration for a small midcentury front door in Cedar Rapids with green walls, concrete floors, a single front door, a medium wood front door and grey floor.
Inspiration for a small midcentury front door in Cedar Rapids with green walls, concrete floors, a single front door, a medium wood front door and grey floor.
Entryway Design Ideas with Concrete Floors
7