Entryway Design Ideas with Concrete Floors
Refine by:
Budget
Sort by:Popular Today
161 - 180 of 516 photos
Item 1 of 3
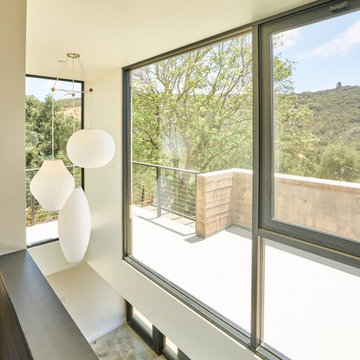
Although this entire house was fully remodeled, one of our main tasks was to add a ground level foyer as seen in the lower part of the photo. The photos is taken from the second floor looking down into the foyer and stairwell. We think it makes a nice lofty space.
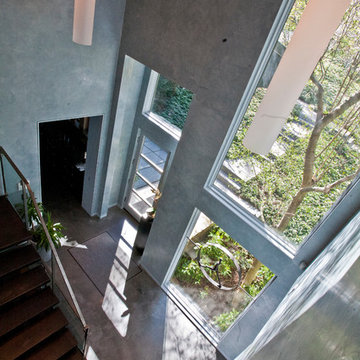
This is an example of a large contemporary foyer in Baltimore with grey walls, concrete floors, a single front door, a glass front door, grey floor and vaulted.
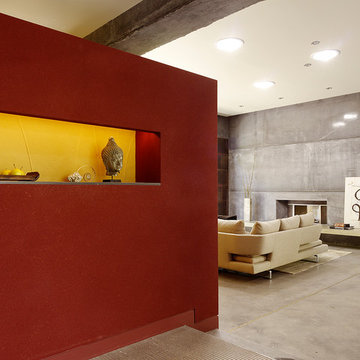
Fu-Tung Cheng, CHENG Design
• Japanese Plaster Interior Entry Wall, House 6 Concrete and Wood Home
House 6, is Cheng Design’s sixth custom home project, was redesigned and constructed from top-to-bottom. The project represents a major career milestone thanks to the unique and innovative use of concrete, as this residence is one of Cheng Design’s first-ever ‘hybrid’ structures, constructed as a combination of wood and concrete.
Photography: Matthew Millman
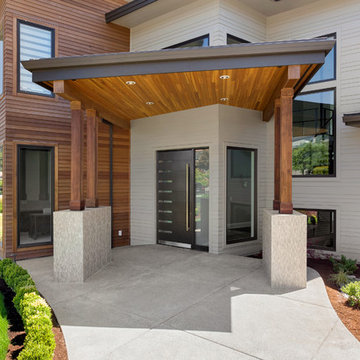
Justin Krug Photography
Design ideas for an expansive contemporary front door in Portland with beige walls, concrete floors, a single front door, a dark wood front door and grey floor.
Design ideas for an expansive contemporary front door in Portland with beige walls, concrete floors, a single front door, a dark wood front door and grey floor.
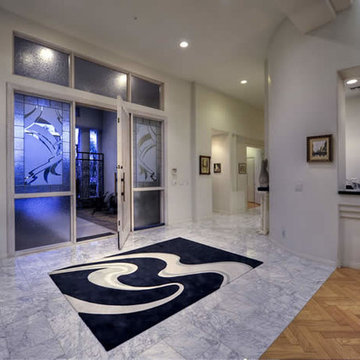
Luxury Front Entry inspirations by Fratantoni Design.
To see more inspirational photos, please follow us on Facebook, Twitter, Instagram and Pinterest!
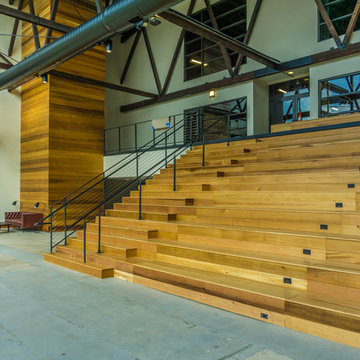
A commercial restoration with Tigerwood Decks and Cedar Siding located in Atlanta's Armour Yard district.
Developed by: Third & Urban Real Estate
Designed by: Smith Dalia Architects
Built by: Gay Construction
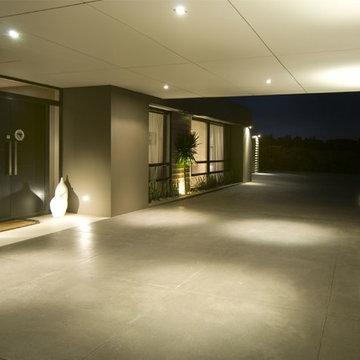
Expansive modern front door in Auckland with brown walls, concrete floors, a double front door, a metal front door and grey floor.
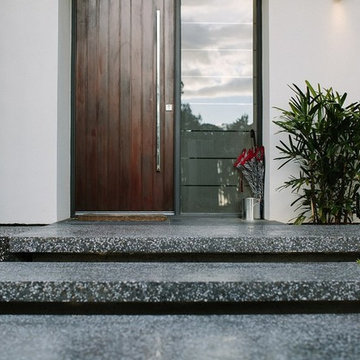
To further lighten the look, there are extra-large polished concrete steppers which flow from the front fence to the porch. These give the appearance of floating over the garden and tie in with the Corten steel raised planters. When the sun sets, strip lighting under the floating steppers and garden uplights work together to bring the front garden to life in a whole new way.
Photographer: Mike Hemus - mikehemus.com
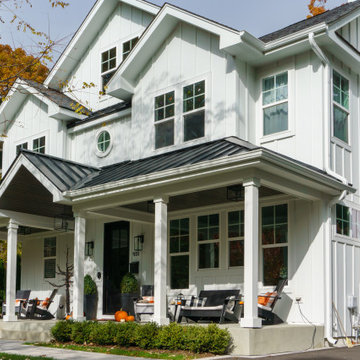
For this beautiful renovation we started by removing the old siding, trim, brackets and posts. Installed new James Hardie Board and Batten Siding, HardieTrim, Soffit and Fascia and new gutters. For the finish touch, we added a metal roof, began by the removal of Front Entry rounded peak, reframed and raised the slope slightly to install new standing seam Metal Roof to Front Entry.
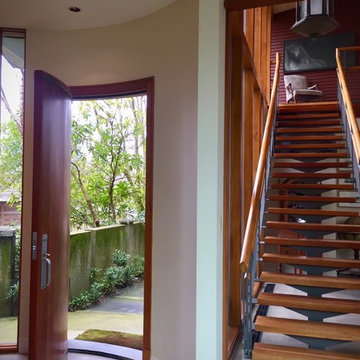
Custom curved fir door in spectacular curved entry way. Zinc threshold to match the zinc roof and downspouts.
Photo of a large eclectic front door in Vancouver with beige walls, concrete floors, a single front door, a medium wood front door and grey floor.
Photo of a large eclectic front door in Vancouver with beige walls, concrete floors, a single front door, a medium wood front door and grey floor.

Gentle natural light filters through a timber screened outdoor space, creating a calm and breezy undercroft entry to this inner-city cottage.
This is an example of a mid-sized modern front door with black walls, concrete floors, a sliding front door, a black front door, exposed beam and wood walls.
This is an example of a mid-sized modern front door with black walls, concrete floors, a sliding front door, a black front door, exposed beam and wood walls.
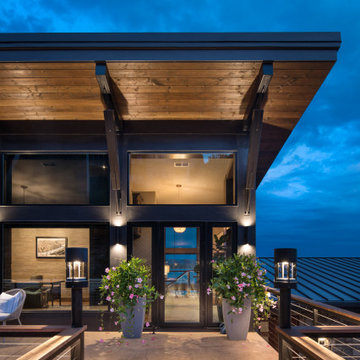
Due to the slope of the site a bridge was used to enter the house. Below the front patio is the garage. Views through the house were very important and the first thing you see going into the house is the view through to the lake.
Photos: © 2020 Matt Kocourek, All
Rights Reserved
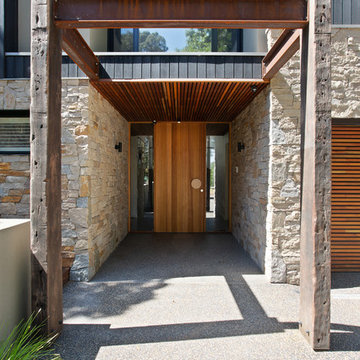
Derek Rowen
Design ideas for a mid-sized contemporary front door in Melbourne with brown walls, concrete floors, a single front door, a light wood front door and brown floor.
Design ideas for a mid-sized contemporary front door in Melbourne with brown walls, concrete floors, a single front door, a light wood front door and brown floor.
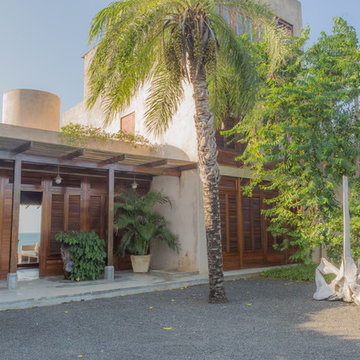
Entry designed for passive cooling, features a whale bone found on the beach as art, and awnings covered in bougainvillea.
Design ideas for an expansive tropical front door in Other with beige walls, concrete floors, a single front door and a medium wood front door.
Design ideas for an expansive tropical front door in Other with beige walls, concrete floors, a single front door and a medium wood front door.
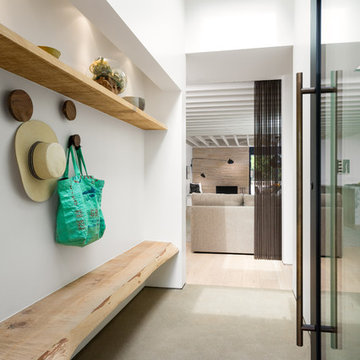
Entry: Exterior flooring comes flows into this space to blur the interior-exterior / arrival. Photo by Clark Dugger
Mid-sized contemporary vestibule in Los Angeles with grey walls, concrete floors, a pivot front door, a black front door and beige floor.
Mid-sized contemporary vestibule in Los Angeles with grey walls, concrete floors, a pivot front door, a black front door and beige floor.
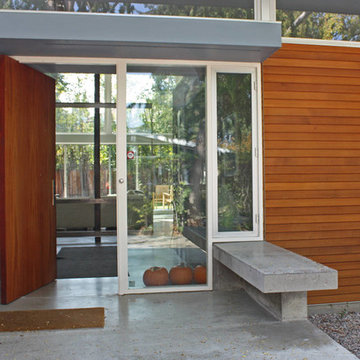
entry pivot door
This is an example of a large midcentury front door in San Francisco with grey walls, concrete floors, a pivot front door and a medium wood front door.
This is an example of a large midcentury front door in San Francisco with grey walls, concrete floors, a pivot front door and a medium wood front door.
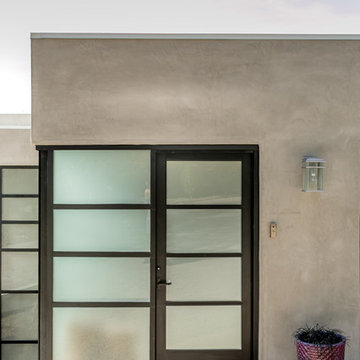
Linda Kasian Photography
Design ideas for a large contemporary front door in Los Angeles with grey walls, concrete floors, a pivot front door and a glass front door.
Design ideas for a large contemporary front door in Los Angeles with grey walls, concrete floors, a pivot front door and a glass front door.
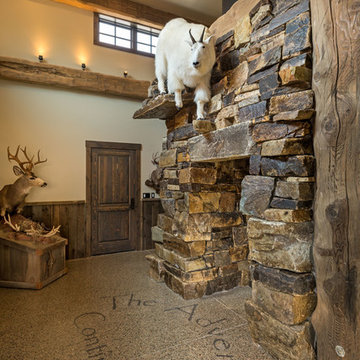
Integrating this mountain goat mount onto the back side of the great stone fireplace was only natural. The goat balances over a large log storage area for the wood-burning fireplace in this foyer/entryway of the trophy room. The adventure will continue on! Photo by Joel Riner Photography
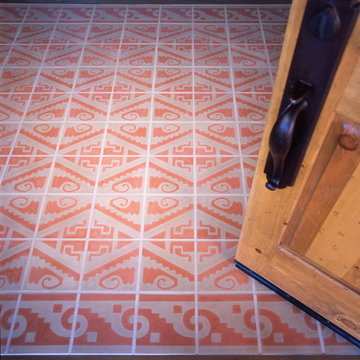
Aztec patterns enliven the entrance to a hacienda designed by Emily Henry Interiors.
Large front door in Albuquerque with beige walls, concrete floors, a single front door and a medium wood front door.
Large front door in Albuquerque with beige walls, concrete floors, a single front door and a medium wood front door.
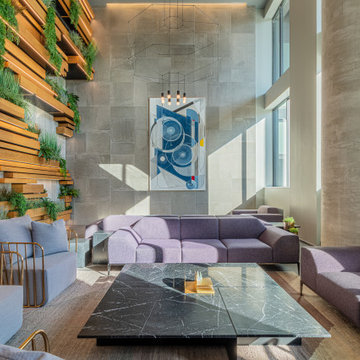
In the ever expanding market of multi-family residential projects, we were approached with one main goal - create a luxury hospitality experience to rival any name brand destination a patron would aspire to visit. 7SeventyHouse is positioned on the West side of Hoboken amongst an emerging set of developments transforming the previously industrial section of the city. In order to compete with other signature properties not only is 7SeventyHouse ‘a brand new residential collection that is more a destination than simply a home’ BUT as a resident ‘you are a part of something bigger; a community thriving on tranquility, sustainability, innovation and a holistic approach to everyday living’. See, we nailed it (or so says the savvy marketing team paid to bring people to the property).
Entryway Design Ideas with Concrete Floors
9