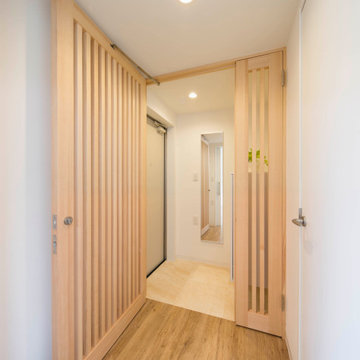All Wall Treatments Entryway Design Ideas with Concrete Floors
Refine by:
Budget
Sort by:Popular Today
201 - 220 of 559 photos
Item 1 of 3
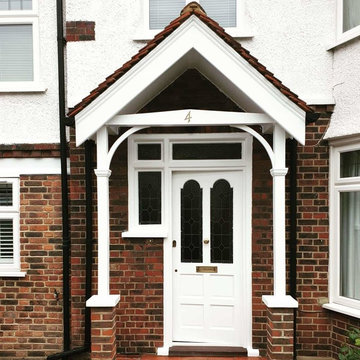
Fully woodwork sanding work to the damaged wood - repair and make it better with epoxy resin and specialist painting coating.
All woodwork was painted with primer, and decorated in 3 solid white gloss topcoats.
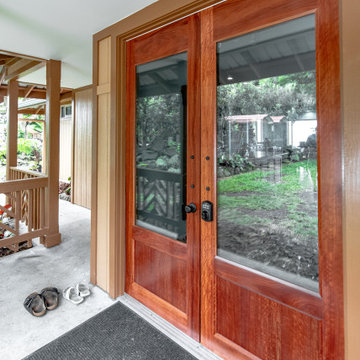
Custom Robust wood door, with a clear finish.
Inspiration for a large traditional front door in Hawaii with beige walls, concrete floors, a double front door, a medium wood front door, grey floor, coffered and decorative wall panelling.
Inspiration for a large traditional front door in Hawaii with beige walls, concrete floors, a double front door, a medium wood front door, grey floor, coffered and decorative wall panelling.
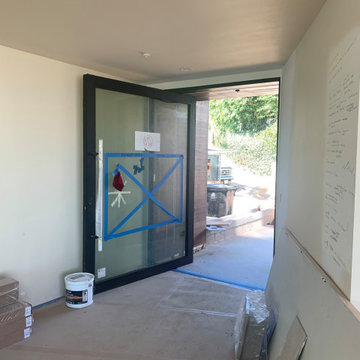
ENTRY FRONT YARD
Photo of a large modern front door in Los Angeles with brown walls, concrete floors, a single front door, a black front door, brown floor, wood and wood walls.
Photo of a large modern front door in Los Angeles with brown walls, concrete floors, a single front door, a black front door, brown floor, wood and wood walls.
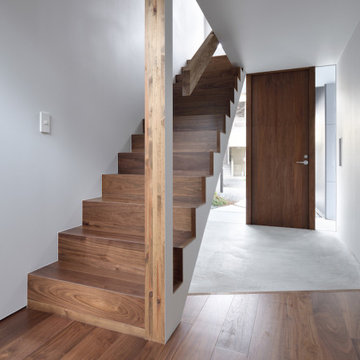
Mid-sized contemporary entry hall in Kyoto with white walls, concrete floors, a single front door, a dark wood front door, grey floor, wallpaper and wallpaper.
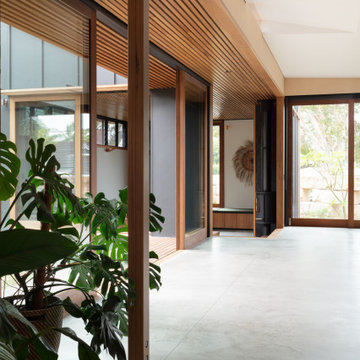
Inspiration for a mid-sized contemporary entry hall in Sydney with white walls, concrete floors and wood walls.
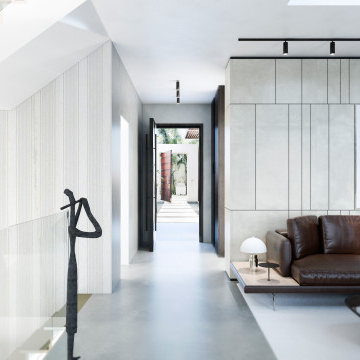
Ingresso alla Villa
Photo of a large contemporary foyer in Rome with grey walls, concrete floors, a single front door, a dark wood front door, grey floor, recessed and panelled walls.
Photo of a large contemporary foyer in Rome with grey walls, concrete floors, a single front door, a dark wood front door, grey floor, recessed and panelled walls.
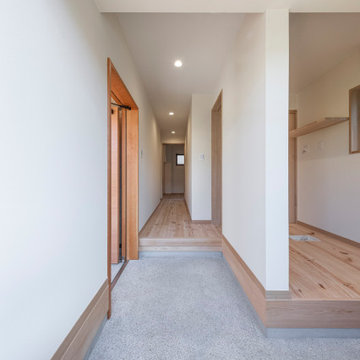
Inspiration for an asian entry hall in Other with white walls, concrete floors, a single front door, a medium wood front door, grey floor, wallpaper and wallpaper.
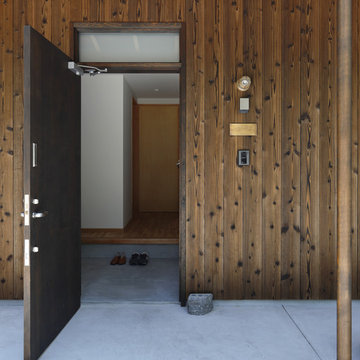
玄関周りは焼杉を貼って、和モダンの雰囲気に。。。
Inspiration for a country entry hall in Other with brown walls, concrete floors, a single front door, a dark wood front door, grey floor and decorative wall panelling.
Inspiration for a country entry hall in Other with brown walls, concrete floors, a single front door, a dark wood front door, grey floor and decorative wall panelling.
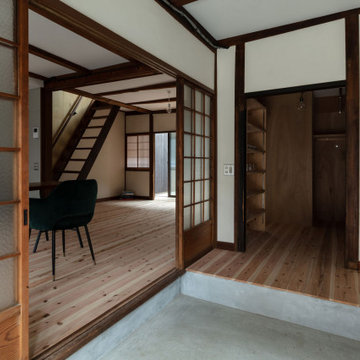
玄関土間。正面の納戸は居間側からも使える動線。(撮影:笹倉洋平)
This is an example of a small country entry hall in Kyoto with white walls, concrete floors, a sliding front door, a light wood front door, grey floor, timber and planked wall panelling.
This is an example of a small country entry hall in Kyoto with white walls, concrete floors, a sliding front door, a light wood front door, grey floor, timber and planked wall panelling.
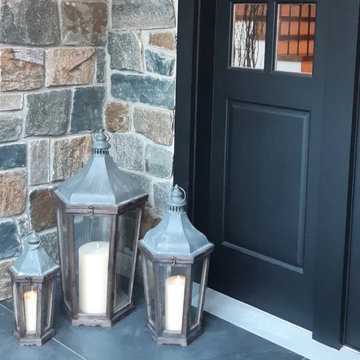
This is an example of a large contemporary front door with blue walls, concrete floors, a double front door, a black front door and brick walls.
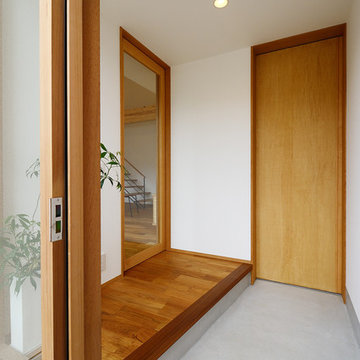
玄関ドアを開けると左手にリビングへと繋がる製作框ドア、右手にはシューズクローゼットへと繋がるフラッシュ引戸があり、大容量の収納がそなえられている。
Mid-sized scandinavian entry hall in Other with a single front door, white walls, a medium wood front door, concrete floors, grey floor, wallpaper and wallpaper.
Mid-sized scandinavian entry hall in Other with a single front door, white walls, a medium wood front door, concrete floors, grey floor, wallpaper and wallpaper.
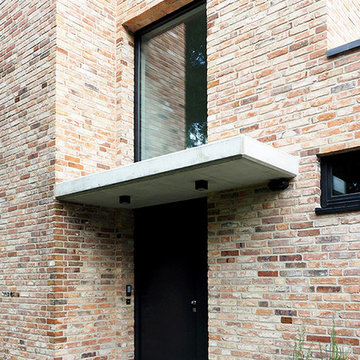
Mid-sized contemporary front door in Hamburg with concrete floors, a single front door, a black front door and brick walls.
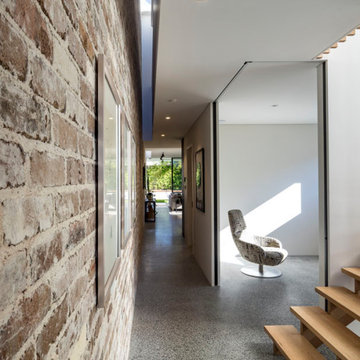
Hallway desifn
Design ideas for an industrial entry hall in Sydney with grey walls, concrete floors, a pivot front door, a black front door, grey floor and brick walls.
Design ideas for an industrial entry hall in Sydney with grey walls, concrete floors, a pivot front door, a black front door, grey floor and brick walls.
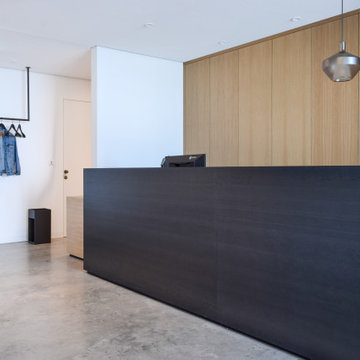
Empfangstresen aus Schwarzstahl, Einbauschränke aus heller Eiche
Design ideas for a mid-sized scandinavian entryway in Munich with concrete floors, grey floor and panelled walls.
Design ideas for a mid-sized scandinavian entryway in Munich with concrete floors, grey floor and panelled walls.
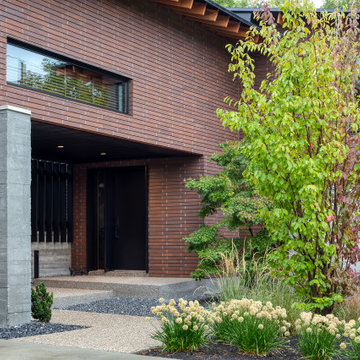
The entry is tucked behind a concrete wall that forms a courtyard. Blackened wood louvers provide a filtered view of the back of the property. Overhead is the study which forms a bridge to the primary suite which is situated above the garage.
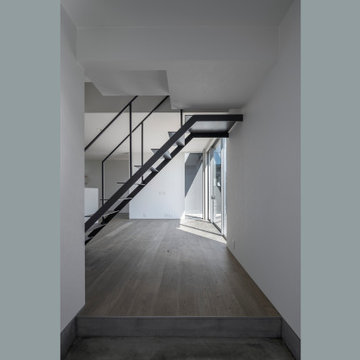
Photo of a mid-sized modern mudroom in Tokyo Suburbs with white walls, concrete floors, a single front door, a metal front door, grey floor, wallpaper and wallpaper.
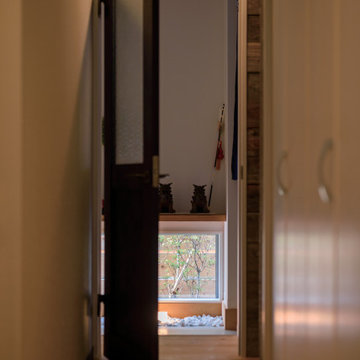
小料理屋のエントランスを連想させる洗練された玄関。造作棚には飾り付けの置物がアクセント。靴箱はのれんで仕切っている。
Inspiration for a modern entryway in Fukuoka with white walls, concrete floors, a single front door, a white front door, grey floor, wallpaper and wallpaper.
Inspiration for a modern entryway in Fukuoka with white walls, concrete floors, a single front door, a white front door, grey floor, wallpaper and wallpaper.
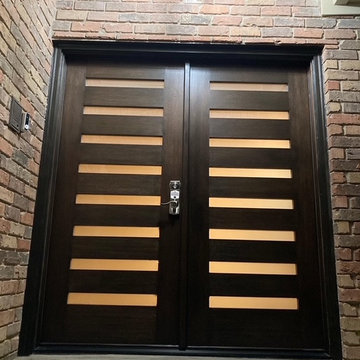
This is an example of a mid-sized transitional front door in Dallas with concrete floors, a double front door, a dark wood front door, grey floor and brick walls.
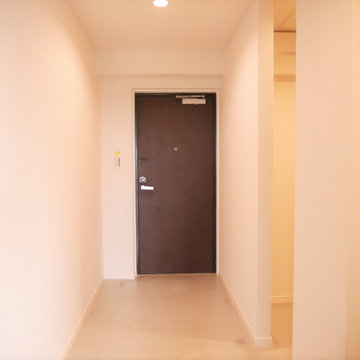
玄関です。
靴のまま写真右の土間まで行くことができます。
Inspiration for a mid-sized entry hall in Other with white walls, concrete floors, a single front door, a brown front door, grey floor, wallpaper and wallpaper.
Inspiration for a mid-sized entry hall in Other with white walls, concrete floors, a single front door, a brown front door, grey floor, wallpaper and wallpaper.
All Wall Treatments Entryway Design Ideas with Concrete Floors
11
