All Wall Treatments Entryway Design Ideas with Concrete Floors
Refine by:
Budget
Sort by:Popular Today
161 - 180 of 558 photos
Item 1 of 3
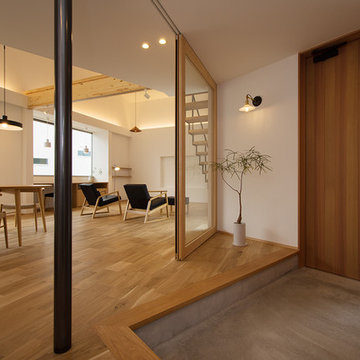
玄関ホールの木製のガラス引戸を開放すると広がる前面吹抜けの開放的なLDK。空間は、上部に向けられた間接照明によって優しく照らされ高い天井を強調しています。
Large scandinavian entry hall in Other with white walls, concrete floors, a single front door, a medium wood front door, grey floor, wallpaper and wallpaper.
Large scandinavian entry hall in Other with white walls, concrete floors, a single front door, a medium wood front door, grey floor, wallpaper and wallpaper.
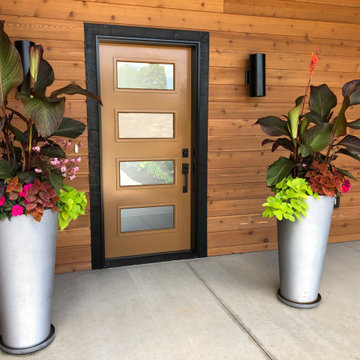
Create a statement with a contemporary-inspired front door that lets in plenty of light into your home.
Featuring Cambridge Smooth Steel prefinished in Keepsake with Clear Glass
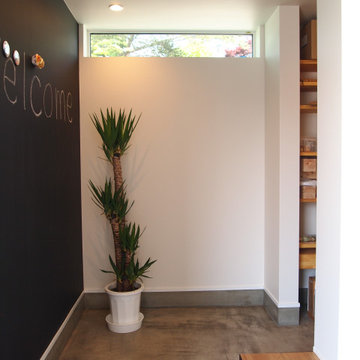
玄関に入って左手には磁石のつく黒板を設置。
子供達の写真を貼ったり、お絵かきスペースや連絡スペースに。
Inspiration for a small scandinavian entry hall in Other with black walls, concrete floors, a single front door, a white front door, grey floor, wallpaper and wallpaper.
Inspiration for a small scandinavian entry hall in Other with black walls, concrete floors, a single front door, a white front door, grey floor, wallpaper and wallpaper.
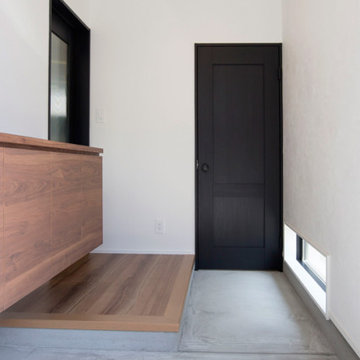
Inspiration for a small modern entry hall in Other with white walls, concrete floors, a single front door, a black front door, grey floor, wallpaper and wallpaper.
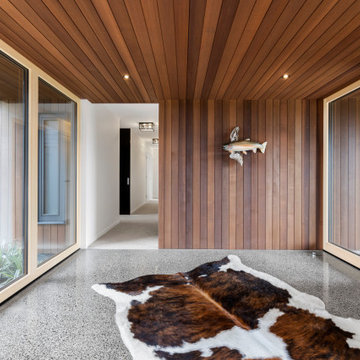
Large country front door in Other with brown walls, concrete floors, a pivot front door, a light wood front door, grey floor, timber and wood walls.
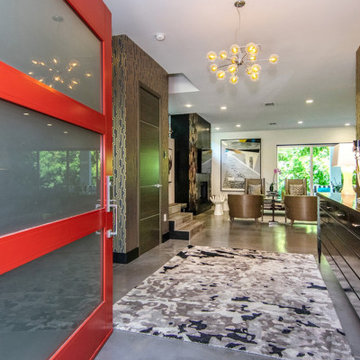
Design ideas for a large modern front door in Tampa with concrete floors, a pivot front door, a red front door, grey floor and wallpaper.
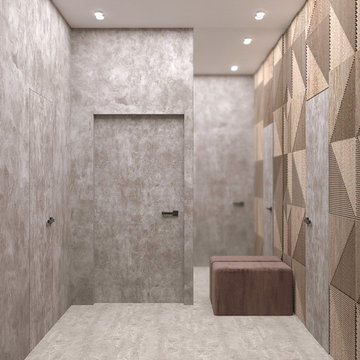
Заказать дизайн интерьера Одесса. Дизайн проект в жилом доме Совиньон от дизайнеров Мельников Андрей и Ефимчук Виктор.
Mid-sized modern entryway in Other with pink walls, concrete floors, a single front door, a yellow front door, pink floor, coffered and decorative wall panelling.
Mid-sized modern entryway in Other with pink walls, concrete floors, a single front door, a yellow front door, pink floor, coffered and decorative wall panelling.
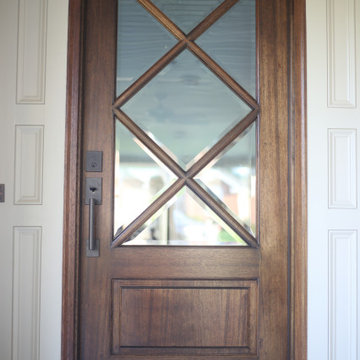
Front Door Project with beautiful Mahogony, lead glass door and lots of wood work with copper lanterns.
Photo of a mid-sized traditional front door in Other with white walls, concrete floors, a single front door, a dark wood front door, white floor, wood and brick walls.
Photo of a mid-sized traditional front door in Other with white walls, concrete floors, a single front door, a dark wood front door, white floor, wood and brick walls.
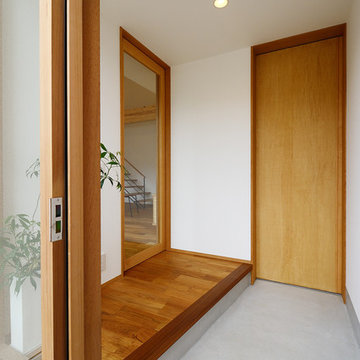
玄関ドアを開けると左手にリビングへと繋がる製作框ドア、右手にはシューズクローゼットへと繋がるフラッシュ引戸があり、大容量の収納がそなえられている。
Mid-sized scandinavian entry hall in Other with a single front door, white walls, a medium wood front door, concrete floors, grey floor, wallpaper and wallpaper.
Mid-sized scandinavian entry hall in Other with a single front door, white walls, a medium wood front door, concrete floors, grey floor, wallpaper and wallpaper.
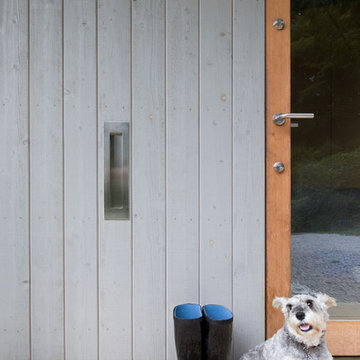
Photo of a modern front door in Tokyo Suburbs with grey walls, concrete floors, a single front door, a medium wood front door, grey floor, timber and wood walls.
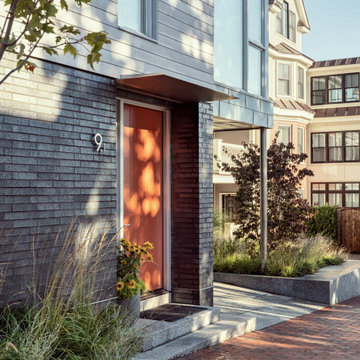
This colored street-entry front door leads into a 4-story modern family home with ocean views.
Contemporary front door in Portland Maine with multi-coloured walls, concrete floors, a single front door, an orange front door, grey floor and brick walls.
Contemporary front door in Portland Maine with multi-coloured walls, concrete floors, a single front door, an orange front door, grey floor and brick walls.
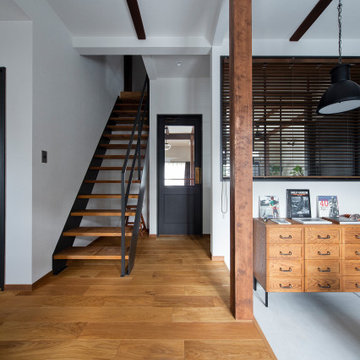
This is an example of a mid-sized industrial entry hall in Osaka with white walls, concrete floors, grey floor, wallpaper and wallpaper.
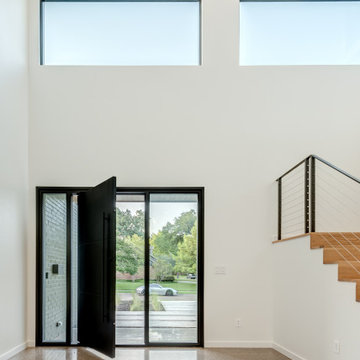
Inspiration for a modern front door in Dallas with grey walls, concrete floors, a pivot front door, a black front door, grey floor and brick walls.
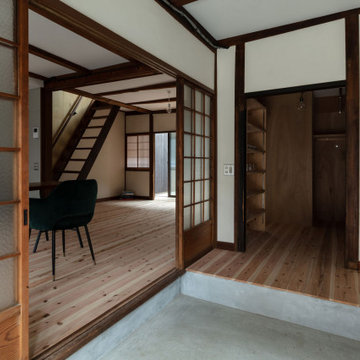
玄関土間。正面の納戸は居間側からも使える動線。(撮影:笹倉洋平)
This is an example of a small country entry hall in Kyoto with white walls, concrete floors, a sliding front door, a light wood front door, grey floor, timber and planked wall panelling.
This is an example of a small country entry hall in Kyoto with white walls, concrete floors, a sliding front door, a light wood front door, grey floor, timber and planked wall panelling.
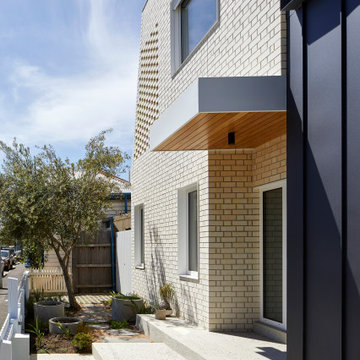
Design ideas for a modern front door in Sydney with white walls, concrete floors, grey floor, timber, brick walls and a single front door.
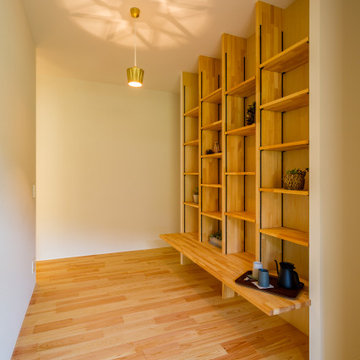
Design ideas for a mediterranean entry hall in Other with white walls, concrete floors, a single front door, a light wood front door, grey floor, wallpaper and wallpaper.
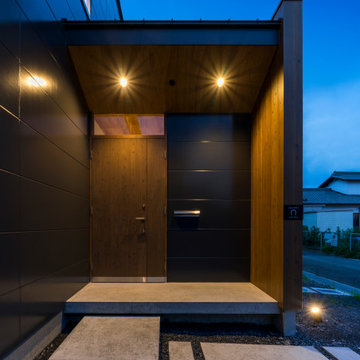
外観は、黒いBOXの手前にと木の壁を配したような構成としています。
木製ドアを開けると広々とした玄関。
正面には坪庭、右側には大きなシュークロゼット。
リビングダイニングルームは、大開口で屋外デッキとつながっているため、実際よりも広く感じられます。
100㎡以下のコンパクトな空間ですが、廊下などの移動空間を省略することで、リビングダイニングが少しでも広くなるようプランニングしています。
屋外デッキは、高い塀で外部からの視線をカットすることでプライバシーを確保しているため、のんびりくつろぐことができます。
家の名前にもなった『COCKPIT』と呼ばれる操縦席のような部屋は、いったん入ると出たくなくなる、超コンパクト空間です。
リビングの一角に設けたスタディコーナー、コンパクトな家事動線などを工夫しました。
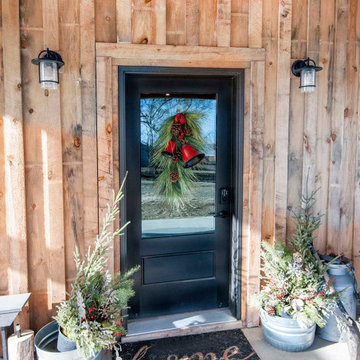
Post and Beam Front Door Exterior
Country front door with concrete floors, a single front door, a black front door and wood walls.
Country front door with concrete floors, a single front door, a black front door and wood walls.
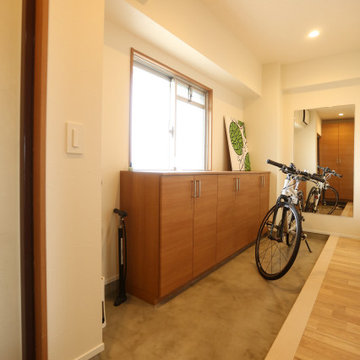
自転車も置ける土間スペース。マンションでも工夫次第で広々とした玄関を実現
Inspiration for a mid-sized mudroom in Other with white walls, concrete floors, a single front door, a medium wood front door, beige floor, timber and planked wall panelling.
Inspiration for a mid-sized mudroom in Other with white walls, concrete floors, a single front door, a medium wood front door, beige floor, timber and planked wall panelling.
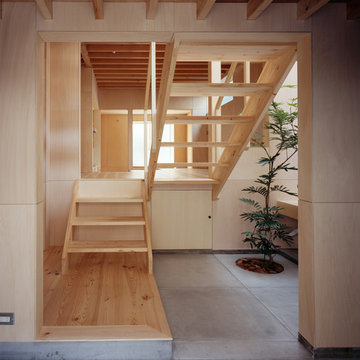
土間、玄関は自転車や水槽を置いたり、植物を育てたりできる、多目的なスペースです。
1段上がったリビングの下は床下収納になっています。
写真:西川公朗
Design ideas for a small scandinavian entry hall in Tokyo with beige walls, concrete floors, a sliding front door, grey floor, exposed beam and wood walls.
Design ideas for a small scandinavian entry hall in Tokyo with beige walls, concrete floors, a sliding front door, grey floor, exposed beam and wood walls.
All Wall Treatments Entryway Design Ideas with Concrete Floors
9