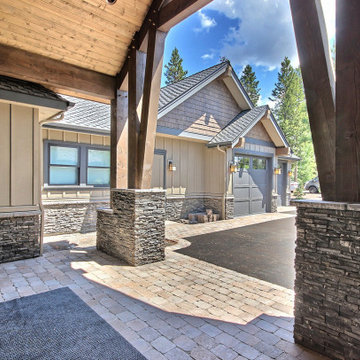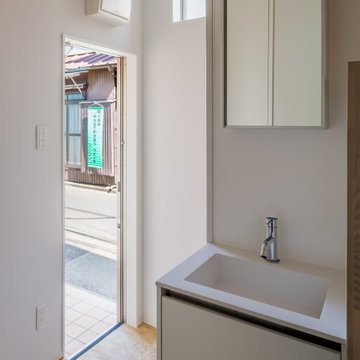All Wall Treatments Entryway Design Ideas with Concrete Floors
Refine by:
Budget
Sort by:Popular Today
241 - 260 of 559 photos
Item 1 of 3
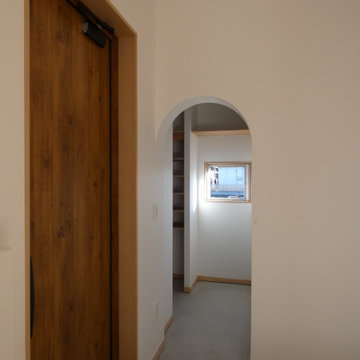
玄関とシュークローク
Entryway in Other with white walls, concrete floors, a single front door, a medium wood front door, grey floor, wallpaper and wallpaper.
Entryway in Other with white walls, concrete floors, a single front door, a medium wood front door, grey floor, wallpaper and wallpaper.
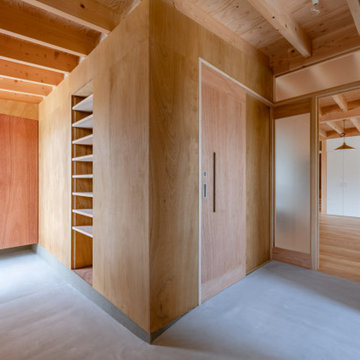
Inspiration for a mid-sized modern front door in Other with brown walls, concrete floors, a single front door, a light wood front door, grey floor, exposed beam and planked wall panelling.
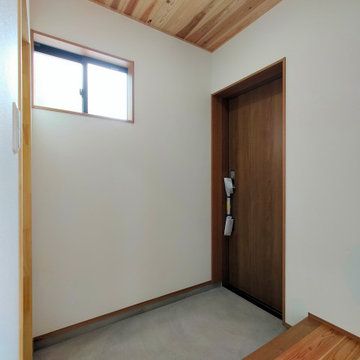
玄関/ こちらは来客専用玄関。玄関サッシは片引き戸を採用。防犯面と断熱面を考えて玄関サッシはフラットタイプ。別に高窓を設けて明かりを取り入れます。
Inspiration for a mid-sized entry hall in Other with white walls, concrete floors, a sliding front door, a dark wood front door, grey floor, wood and wallpaper.
Inspiration for a mid-sized entry hall in Other with white walls, concrete floors, a sliding front door, a dark wood front door, grey floor, wood and wallpaper.
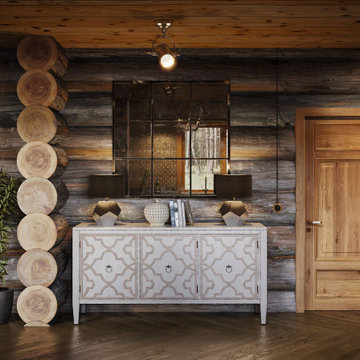
This is an example of a large country mudroom in Saint Petersburg with concrete floors, a single front door, blue floor, wood and wood walls.
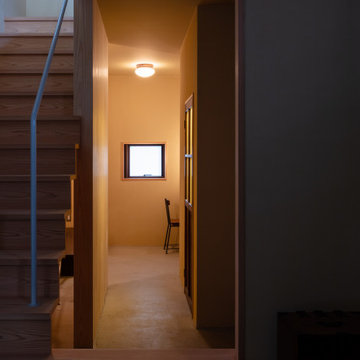
荒磨きの焼杉を張り巡らせた2.73m×11.22mの細長い箱状の住宅です。
妻の実家近くの良好な住環境の中に土地を見つけ、狭いながらもそこに住む覚悟をもって設計の依頼をされました。
建主は大手メーカーのプロダクトデザイナー。要望のイメージ(立原道造のヒヤシンスハウスや茨木のり子の家)とはっきりとした好み(モダンデザインと素材感など)がありました。
敷地は細長く、建物の間口は一間半しか取れず、そこに廊下をとると人が寝られる居室が取れません。その状況でいかに個と家族の居場所をつくるかを検討しました。また、空間やプライバシーなどに大小、高低、明暗など多様なシーンを与え、筒状の空間が単調にならないことを心がけています。
耐力壁の配置を左右に振り分け、緩やかに各階の空間を三等分し、中央のスペースを1階は居間、2階は板の間とし、落ち着いた留まれるスペースとしました。そこから見えるスペースでは袖壁に隠れた位置に開口を配置し、光の入り具合を調整し、性格の違うスペースを目論んでいます。
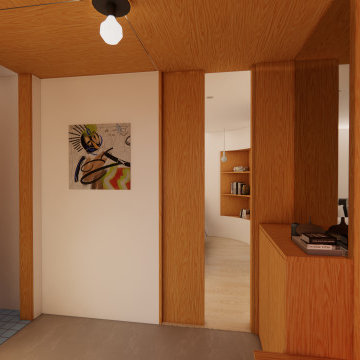
Photo of a small contemporary foyer in Los Angeles with white walls, concrete floors, a single front door, a glass front door, wood and wood walls.
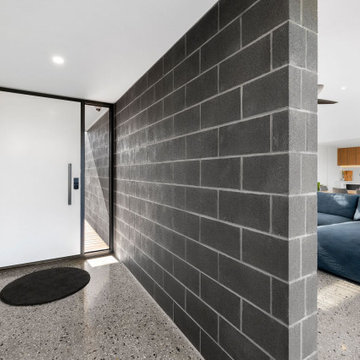
Mid-sized front door in Geelong with concrete floors, a single front door, a white front door and brick walls.
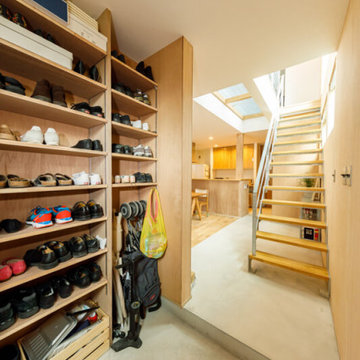
土間玄関には大容量のシューズクロークを設置しました。スケルトン階段が光と視線を通すので、ワンフロア設計と相まって、開放感はひとしお。
Photo of a mid-sized modern mudroom in Tokyo Suburbs with beige walls, concrete floors, grey floor, wallpaper and wallpaper.
Photo of a mid-sized modern mudroom in Tokyo Suburbs with beige walls, concrete floors, grey floor, wallpaper and wallpaper.
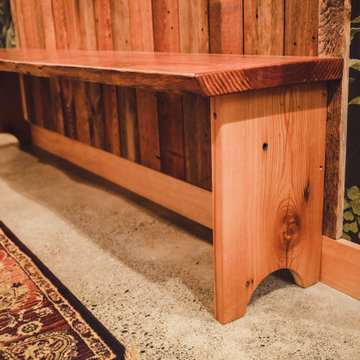
Reclaimed hemlock bench, reclaimed fir, pine and larch wall paneling.
Small arts and crafts entryway in Seattle with green walls, concrete floors, a single front door, a yellow front door, grey floor and wallpaper.
Small arts and crafts entryway in Seattle with green walls, concrete floors, a single front door, a yellow front door, grey floor and wallpaper.
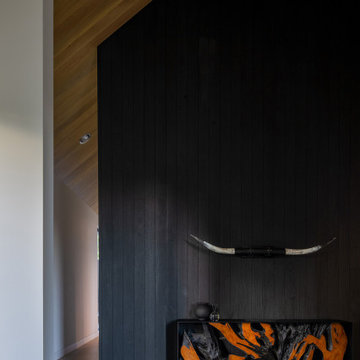
shou sugi ban entry wall
Mid-sized scandinavian foyer in Seattle with black walls, concrete floors, grey floor, vaulted and wood walls.
Mid-sized scandinavian foyer in Seattle with black walls, concrete floors, grey floor, vaulted and wood walls.
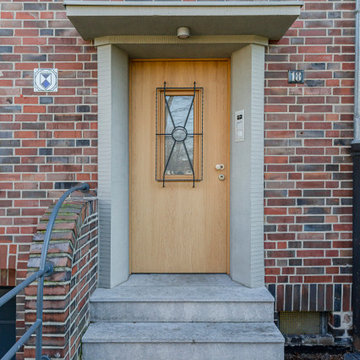
Contemporary front door in Dusseldorf with concrete floors, a single front door, a light wood front door, grey floor and brick walls.
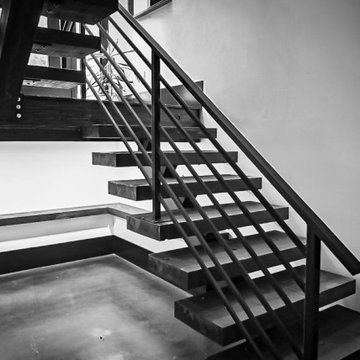
Mudroom Brick details
Design ideas for a mid-sized industrial foyer in Other with concrete floors and brick walls.
Design ideas for a mid-sized industrial foyer in Other with concrete floors and brick walls.
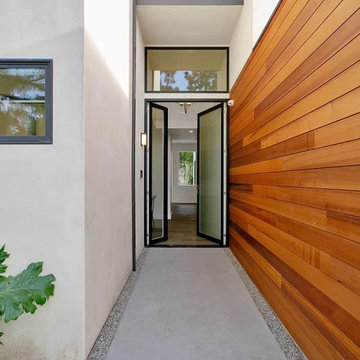
Inspiration for a large modern front door in Los Angeles with multi-coloured walls, concrete floors, a double front door, a black front door, grey floor and panelled walls.
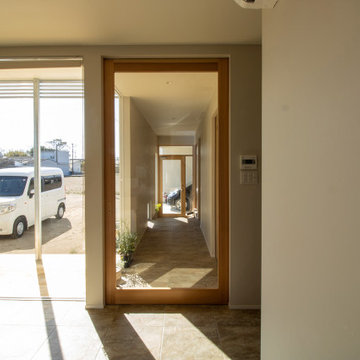
Design ideas for a modern entry hall in Other with grey walls, concrete floors, a single front door, a medium wood front door, grey floor, wallpaper and wallpaper.
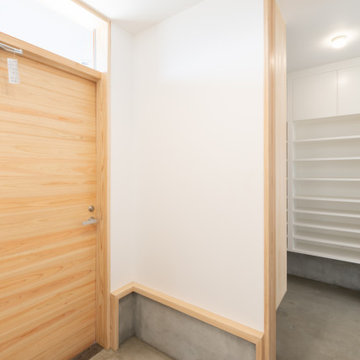
This is an example of a mid-sized modern entry hall in Other with white walls, concrete floors, a single front door, a light wood front door, grey floor, wallpaper and wallpaper.
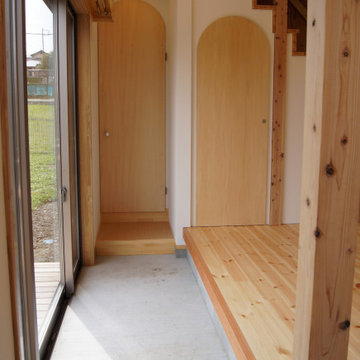
Small entry hall in Other with concrete floors, a single front door, a medium wood front door, grey floor and wallpaper.
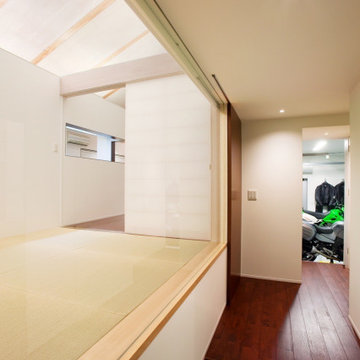
Small modern entry hall in Other with white walls, concrete floors, a single front door, a metal front door, grey floor, wallpaper and wallpaper.
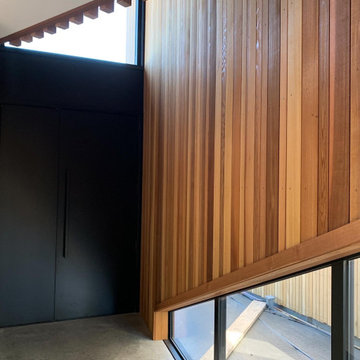
Entry, with cedar wall panelling
Inspiration for a mid-sized contemporary front door in Auckland with brown walls, concrete floors, a single front door, a black front door, grey floor, vaulted and decorative wall panelling.
Inspiration for a mid-sized contemporary front door in Auckland with brown walls, concrete floors, a single front door, a black front door, grey floor, vaulted and decorative wall panelling.
All Wall Treatments Entryway Design Ideas with Concrete Floors
13
