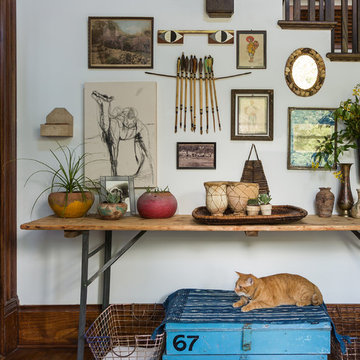Entryway Design Ideas with Dark Hardwood Floors and Brown Floor
Refine by:
Budget
Sort by:Popular Today
41 - 60 of 6,211 photos
Item 1 of 3
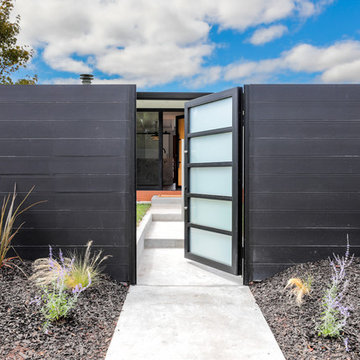
Greenberg Construction
Location: Mountain View, CA, United States
Our clients wanted to create a beautiful and open concept living space for entertaining while maximized the natural lighting throughout their midcentury modern Mackay home. Light silvery gray and bright white tones create a contemporary and sophisticated space; combined with elegant rich, dark woods throughout.
Removing the center wall and brick fireplace between the kitchen and dining areas allowed for a large seven by four foot island and abundance of light coming through the floor to ceiling windows and addition of skylights. The custom low sheen white and navy blue kitchen cabinets were designed by Segale Bros, with the goal of adding as much organization and access as possible with the island storage, drawers, and roll-outs.
Black finishings are used throughout with custom black aluminum windows and 3 panel sliding door by CBW Windows and Doors. The clients designed their custom vertical white oak front door with CBW Windows and Doors as well.
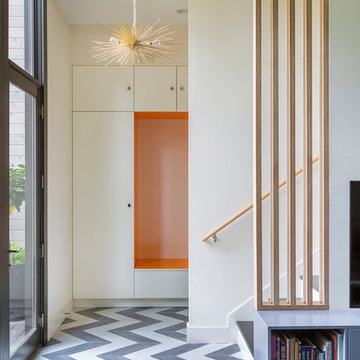
Large scandinavian mudroom in New York with white walls, a glass front door, dark hardwood floors, a single front door and brown floor.
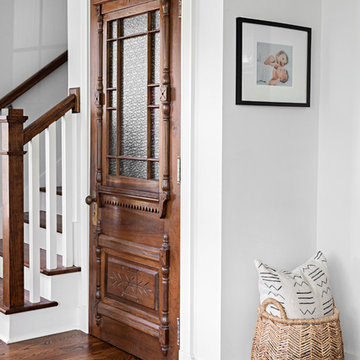
Photo: Caroline Sharpnack © 2018 Houzz
Design ideas for a country foyer in Nashville with white walls, dark hardwood floors and brown floor.
Design ideas for a country foyer in Nashville with white walls, dark hardwood floors and brown floor.
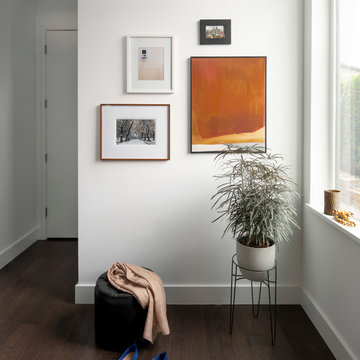
Small scandinavian foyer in Seattle with white walls, a single front door, brown floor, dark hardwood floors and a white front door.
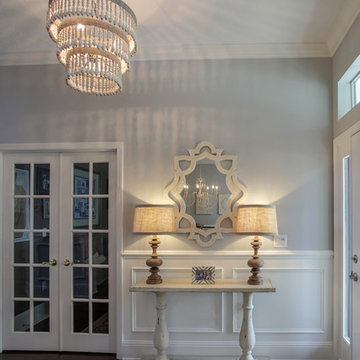
Entryway, whitewashed console, chandelier.
Lesley Davies Photography
Photo of a small beach style front door in Tampa with grey walls, dark hardwood floors, a single front door, a white front door and brown floor.
Photo of a small beach style front door in Tampa with grey walls, dark hardwood floors, a single front door, a white front door and brown floor.
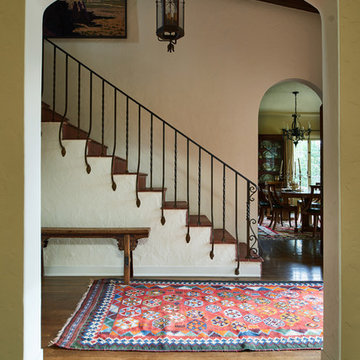
Inspiration for a mid-sized mediterranean foyer in Los Angeles with beige walls, dark hardwood floors and brown floor.
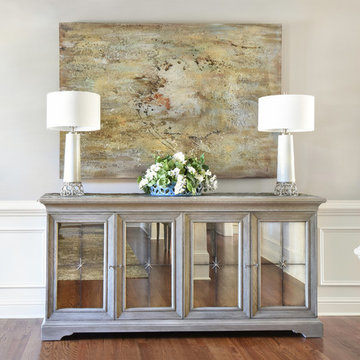
Design ideas for a mid-sized transitional foyer in Atlanta with white walls, dark hardwood floors and brown floor.
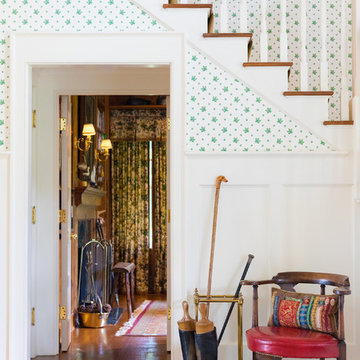
View of entry hall looking towards study entrance under stair
Aaron Thompson photographer
Inspiration for a large country entry hall in New York with multi-coloured walls, dark hardwood floors, a single front door, a white front door and brown floor.
Inspiration for a large country entry hall in New York with multi-coloured walls, dark hardwood floors, a single front door, a white front door and brown floor.
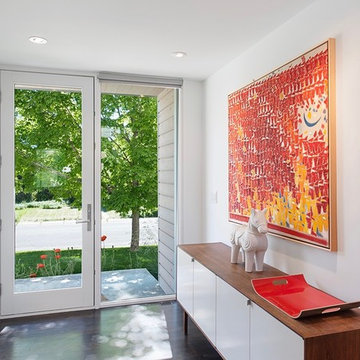
bob carmichael photos
this vintage knoll credenza is a clean platform for the abstract, modern painting in reds.
This is an example of a mid-sized contemporary front door in Denver with white walls, dark hardwood floors, a single front door, a glass front door and brown floor.
This is an example of a mid-sized contemporary front door in Denver with white walls, dark hardwood floors, a single front door, a glass front door and brown floor.
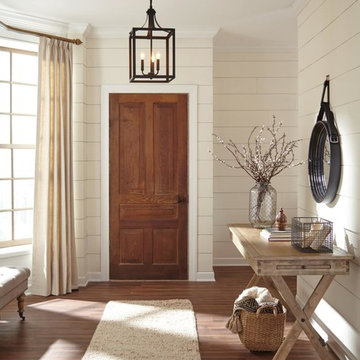
Design ideas for a mid-sized country foyer in Detroit with beige walls, dark hardwood floors, a single front door, a medium wood front door and brown floor.
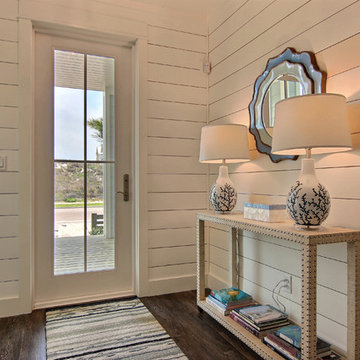
Photo of a beach style entry hall in Austin with dark hardwood floors, a single front door, brown floor and white walls.
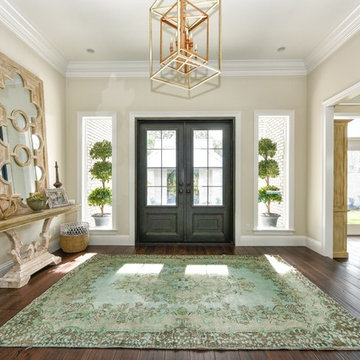
This is an example of a large transitional foyer in Tampa with beige walls, dark hardwood floors, a double front door, a gray front door and brown floor.
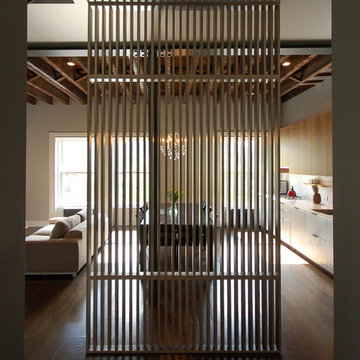
Photo of an eclectic entry hall in New York with dark hardwood floors and brown floor.
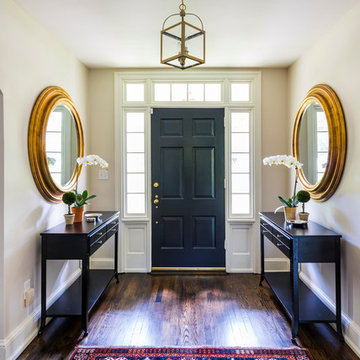
Formal front entry is dressed up with oriental carpet, black metal console tables and matching oversized round gilded wood mirrors.
Photo of a large transitional foyer in Philadelphia with beige walls, dark hardwood floors, a single front door, a black front door and brown floor.
Photo of a large transitional foyer in Philadelphia with beige walls, dark hardwood floors, a single front door, a black front door and brown floor.

This entryway welcomes everyone with a floating console storage unit, art and wall sconces, complete with organic home accessories.
This is an example of a small modern entry hall in San Francisco with white walls, dark hardwood floors and brown floor.
This is an example of a small modern entry hall in San Francisco with white walls, dark hardwood floors and brown floor.
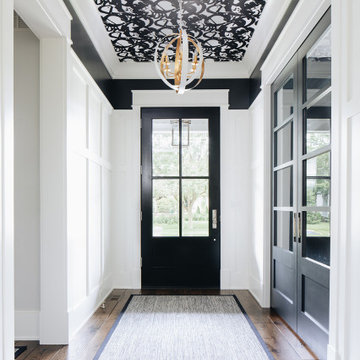
Design ideas for a large transitional foyer in Chicago with black walls, dark hardwood floors, a single front door, a black front door and brown floor.
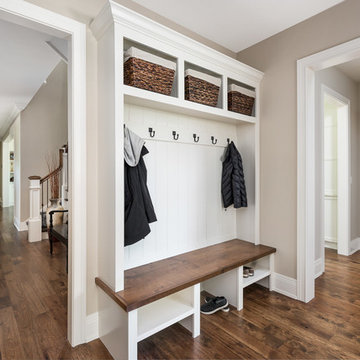
This 2 story home with a first floor Master Bedroom features a tumbled stone exterior with iron ore windows and modern tudor style accents. The Great Room features a wall of built-ins with antique glass cabinet doors that flank the fireplace and a coffered beamed ceiling. The adjacent Kitchen features a large walnut topped island which sets the tone for the gourmet kitchen. Opening off of the Kitchen, the large Screened Porch entertains year round with a radiant heated floor, stone fireplace and stained cedar ceiling. Photo credit: Picture Perfect Homes
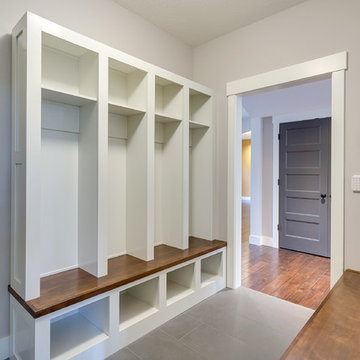
Our client's wanted to create a home that was a blending of a classic farmhouse style with a modern twist, both on the interior layout and styling as well as the exterior. With two young children, they sought to create a plan layout which would provide open spaces and functionality for their family but also had the flexibility to evolve and modify the use of certain spaces as their children and lifestyle grew and changed.
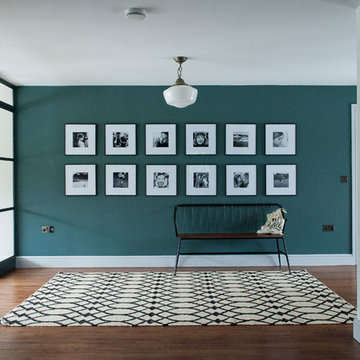
Storme sabine
Mid-sized contemporary foyer in Kent with green walls, dark hardwood floors, brown floor and a glass front door.
Mid-sized contemporary foyer in Kent with green walls, dark hardwood floors, brown floor and a glass front door.
Entryway Design Ideas with Dark Hardwood Floors and Brown Floor
3
