Entryway Design Ideas with Dark Hardwood Floors and Plywood Floors
Sort by:Popular Today
41 - 60 of 15,195 photos
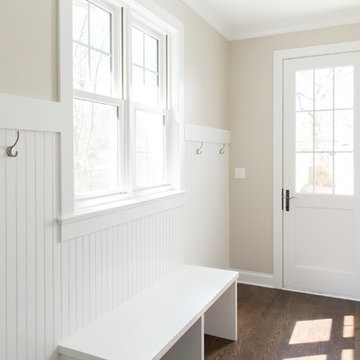
The large mud room was renovated with plenty of storage.
This is an example of a small transitional mudroom in Chicago with beige walls, dark hardwood floors, a single front door, a white front door and brown floor.
This is an example of a small transitional mudroom in Chicago with beige walls, dark hardwood floors, a single front door, a white front door and brown floor.
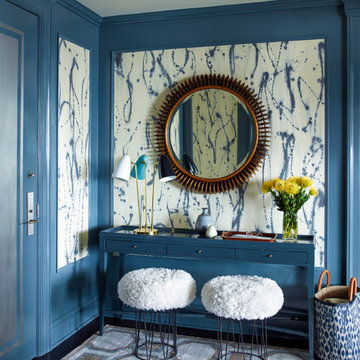
Eric Piaseki
Inspiration for a transitional foyer in New York with blue walls, dark hardwood floors, a single front door and a blue front door.
Inspiration for a transitional foyer in New York with blue walls, dark hardwood floors, a single front door and a blue front door.
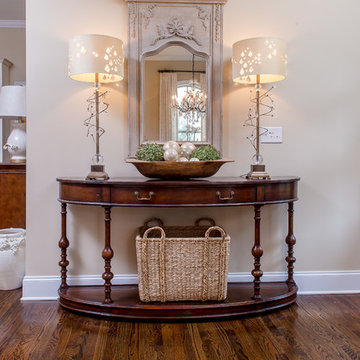
Inspiration for a mid-sized transitional foyer in Atlanta with beige walls, dark hardwood floors, a double front door, a dark wood front door and brown floor.
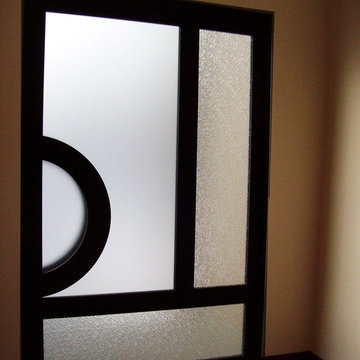
Unique pivot front door with frosted glass.
Design ideas for a large contemporary front door in Other with beige walls, dark hardwood floors, a pivot front door and a glass front door.
Design ideas for a large contemporary front door in Other with beige walls, dark hardwood floors, a pivot front door and a glass front door.
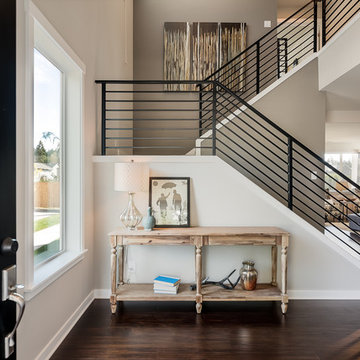
Design ideas for a transitional foyer in Seattle with grey walls, dark hardwood floors, a single front door and a black front door.
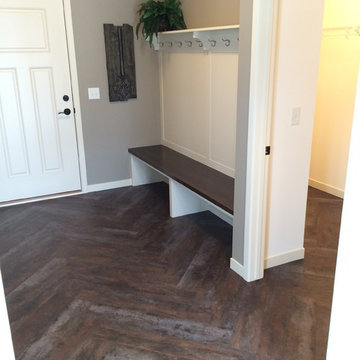
This trendy Herringbone pattern is matched with a rustic-looking wood to create vintage charm in the modern home.
CAP Carpet & Flooring is the leading provider of flooring & area rugs in the Twin Cities. CAP Carpet & Flooring is a locally owned and operated company, and we pride ourselves on helping our customers feel welcome from the moment they walk in the door. We are your neighbors. We work and live in your community and understand your needs. You can expect the very best personal service on every visit to CAP Carpet & Flooring and value and warranties on every flooring purchase. Our design team has worked with homeowners, contractors and builders who expect the best. With over 30 years combined experience in the design industry, Angela, Sandy, Sunnie,Maria, Caryn and Megan will be able to help whether you are in the process of building, remodeling, or re-doing. Our design team prides itself on being well versed and knowledgeable on all the up to date products and trends in the floor covering industry as well as countertops, paint and window treatments. Their passion and knowledge is abundant, and we're confident you'll be nothing short of impressed with their expertise and professionalism. When you love your job, it shows: the enthusiasm and energy our design team has harnessed will bring out the best in your project. Make CAP Carpet & Flooring your first stop when considering any type of home improvement project- we are happy to help you every single step of the way.
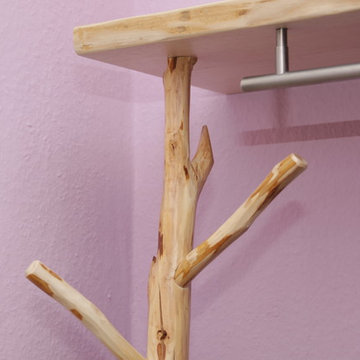
Garderobe in Esche massiv, keilgezinkt
Hutablage und Sitzbank in Esche massiv mit vorderseitiger Baumkantennachbildung
"Garderobenbaum" als Astgabelung
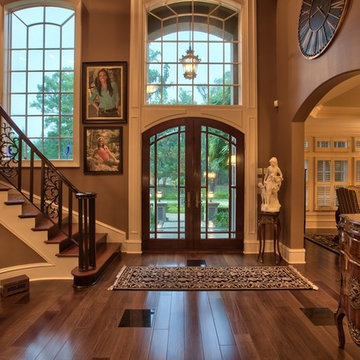
This is an example of an expansive traditional foyer in Miami with brown walls, dark hardwood floors, a double front door and a dark wood front door.
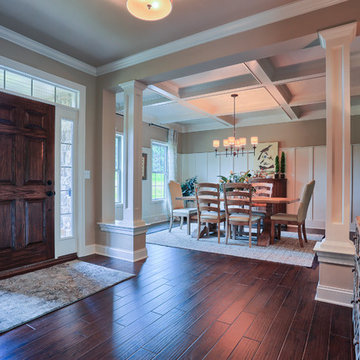
The entryway in the Ariel model at 262 North Zinns Mill Road in The Estates at Zinns Mill in Lebanon, PA. 2015 Parade of Homes award winner! Photo Credit: Justin Tearney
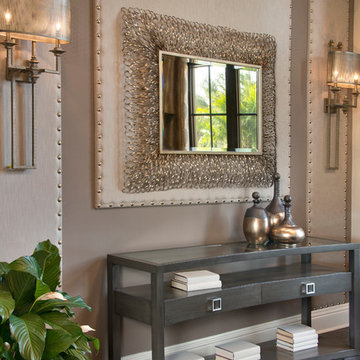
Giovanni Photography
Inspiration for a large transitional foyer in Miami with grey walls, dark hardwood floors and brown floor.
Inspiration for a large transitional foyer in Miami with grey walls, dark hardwood floors and brown floor.
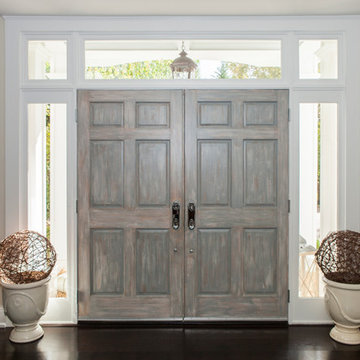
The main entrance to this home welcomes one through double solid wood doors stained in a driftwood blue wash. Hardware on doors are elegant Crystal knobs with back plate in a polished chrome.
The doorway is surrounded by full view sidelights and overhead transoms over doors and sidelights.
Two french style porcelain planters flank the entry way with decorative grape-vine sculptured orbs atop each one.
Interior doorway is flanked by 2 tufted Louis XVI style half round benches in a beige relaxed fabric. The benches wood details are distressed and further give this understated elegant entry a relaxed and inviting look.
This home was featured in Philadelphia Magazine August 2014 issue to showcase its beauty and excellence.
Photo by Alicia's Art, LLC
RUDLOFF Custom Builders, is a residential construction company that connects with clients early in the design phase to ensure every detail of your project is captured just as you imagined. RUDLOFF Custom Builders will create the project of your dreams that is executed by on-site project managers and skilled craftsman, while creating lifetime client relationships that are build on trust and integrity.
We are a full service, certified remodeling company that covers all of the Philadelphia suburban area including West Chester, Gladwynne, Malvern, Wayne, Haverford and more.
As a 6 time Best of Houzz winner, we look forward to working with you on your next project.
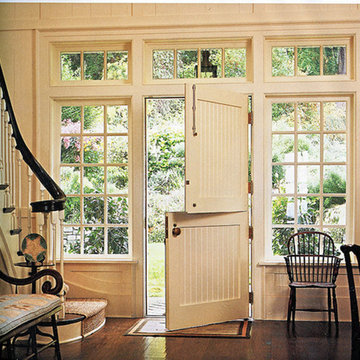
Inspiration for a mid-sized traditional foyer in Orange County with white walls, dark hardwood floors, a dutch front door and a white front door.
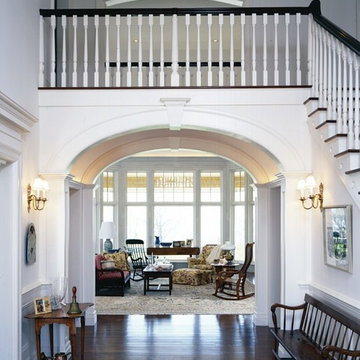
Expansive traditional vestibule in Boston with white walls and dark hardwood floors.

Whole-house remodel of a hillside home in Seattle. The historically-significant ballroom was repurposed as a family/music room, and the once-small kitchen and adjacent spaces were combined to create an open area for cooking and gathering.
A compact master bath was reconfigured to maximize the use of space, and a new main floor powder room provides knee space for accessibility.
Built-in cabinets provide much-needed coat & shoe storage close to the front door.
©Kathryn Barnard, 2014
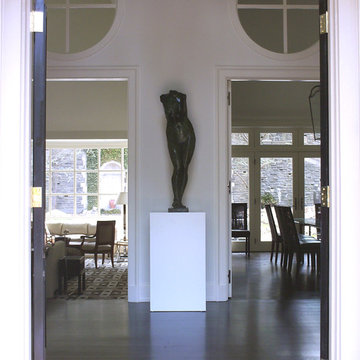
The front entry to this art deco style home opens to an oval foyer with openings into the living room and dining room. Overhead are large round windows and beyond is the garden with stone walls and carved details from a turn of the century house that existed previously on the property. Interior Design by Carl Steele and Jonathan Bassman.
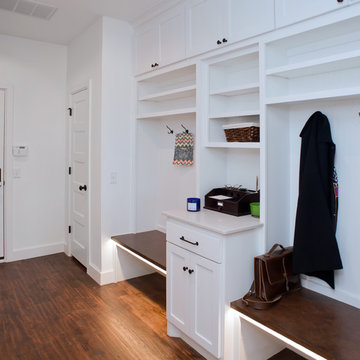
Jim Greene
Mid-sized transitional mudroom in Oklahoma City with white walls, dark hardwood floors, a single front door and a white front door.
Mid-sized transitional mudroom in Oklahoma City with white walls, dark hardwood floors, a single front door and a white front door.
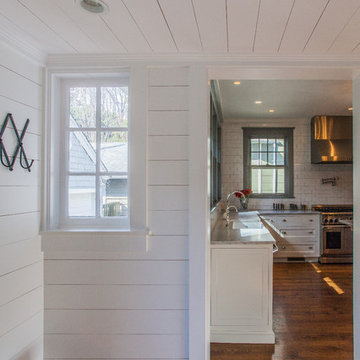
Photo of a mid-sized transitional mudroom in DC Metro with white walls and dark hardwood floors.
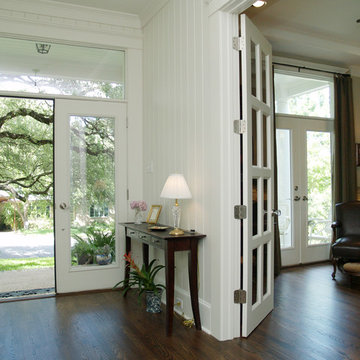
Inspiration for a traditional entryway in Austin with dark hardwood floors, a double front door and a glass front door.
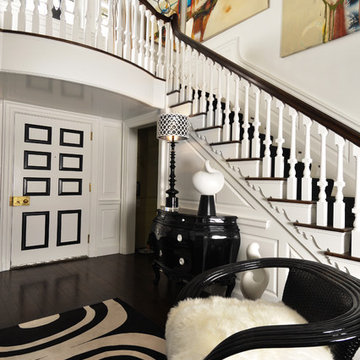
At the Entrance way to the foyer, we placed a bombe chest which we had lacquered in black and placed a oversized chair covered in faux white fur. The front door was painted in black and white.
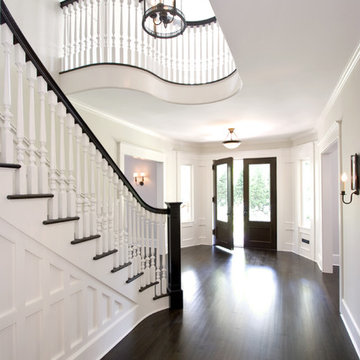
Clawson Architects designed the Main Entry/Stair Hall, flooding the space with natural light on both the first and second floors while enhancing views and circulation with more thoughtful space allocations and period details. The AIA Gold Medal Winner, this design was not a Renovation or Restoration but a Re envisioned Design.
The original before pictures can be seen on our web site at www.clawsonarchitects.com
The design for the stair is available for purchase. Please contact us at 973-313-2724 for more information.
Entryway Design Ideas with Dark Hardwood Floors and Plywood Floors
3