Entryway Design Ideas with Dark Hardwood Floors and Plywood Floors
Refine by:
Budget
Sort by:Popular Today
121 - 140 of 15,195 photos
Item 1 of 3
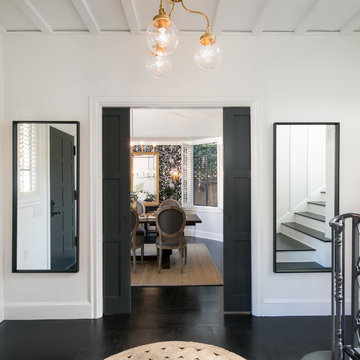
Marcell Puzsar
Mid-sized contemporary foyer in San Francisco with white walls, dark hardwood floors, a single front door, a black front door and black floor.
Mid-sized contemporary foyer in San Francisco with white walls, dark hardwood floors, a single front door, a black front door and black floor.
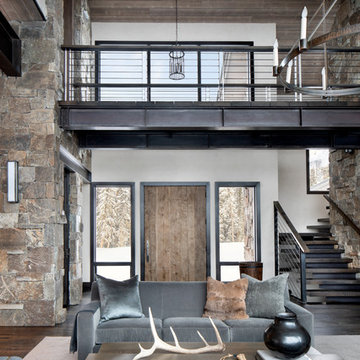
The front entry opens to the living room. Plush fur and velvet decor softens the stone and wood details in the home.
Photos by Gibeon Photography
This is an example of a modern front door in Other with beige walls, dark hardwood floors, brown floor, a single front door and a light wood front door.
This is an example of a modern front door in Other with beige walls, dark hardwood floors, brown floor, a single front door and a light wood front door.
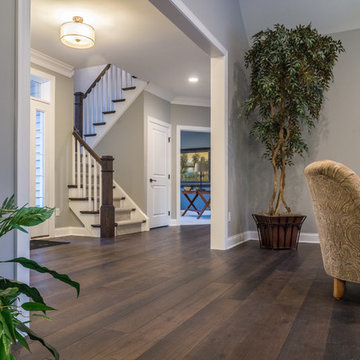
Wide plank dark brown hickory - our Crescent City hardwood floor: https://revelwoods.com/products/864/detail?space=e1489276-963a-45a5-a192-f36a9d86aa9c
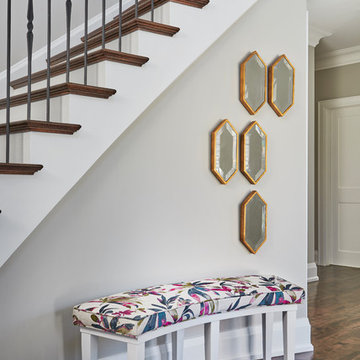
Stephani Buchman Photography
Inspiration for a mid-sized transitional foyer in Toronto with grey walls, dark hardwood floors and brown floor.
Inspiration for a mid-sized transitional foyer in Toronto with grey walls, dark hardwood floors and brown floor.
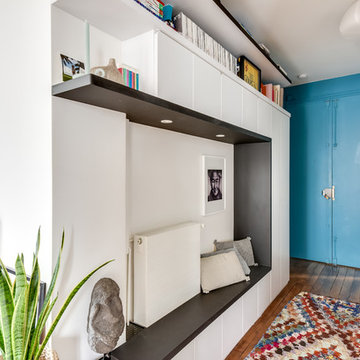
Shootin
Inspiration for a large contemporary foyer in Paris with white walls, dark hardwood floors, a double front door, a blue front door and brown floor.
Inspiration for a large contemporary foyer in Paris with white walls, dark hardwood floors, a double front door, a blue front door and brown floor.
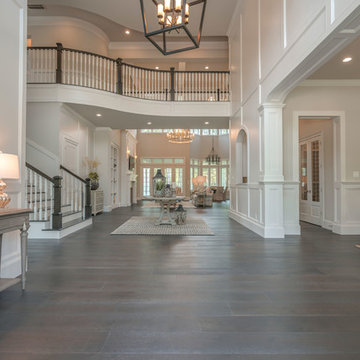
The beautiful entryway to our Hampton's style home.
Design ideas for a large beach style foyer in Houston with white walls, dark hardwood floors, a single front door, a white front door, brown floor and wood walls.
Design ideas for a large beach style foyer in Houston with white walls, dark hardwood floors, a single front door, a white front door, brown floor and wood walls.
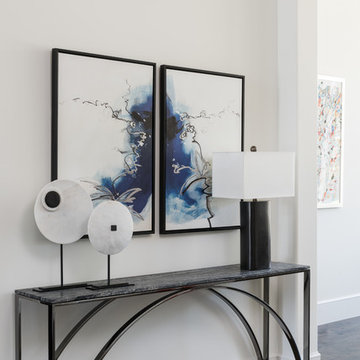
A simple, classic entry to greet each and every guest entering this home with a taste of the beautiful design to come!
Small contemporary foyer in Dallas with beige walls, dark hardwood floors and brown floor.
Small contemporary foyer in Dallas with beige walls, dark hardwood floors and brown floor.
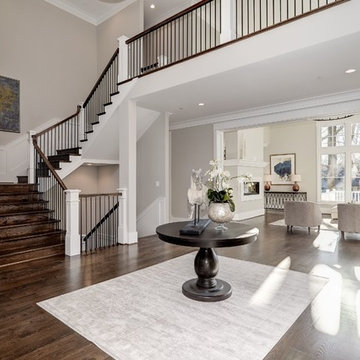
Traditional foyer in DC Metro with grey walls, dark hardwood floors, a white front door and brown floor.
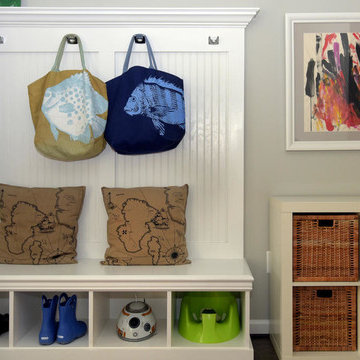
Algerina Perna, Baltimore Sun
Design ideas for a mid-sized modern mudroom in Baltimore with grey walls, dark hardwood floors and a single front door.
Design ideas for a mid-sized modern mudroom in Baltimore with grey walls, dark hardwood floors and a single front door.
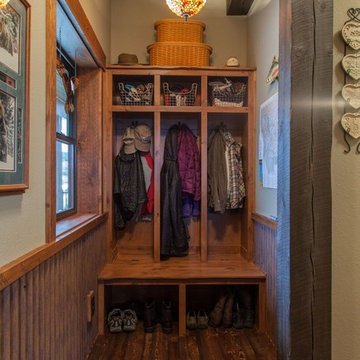
This is an example of a small country mudroom in Other with beige walls and dark hardwood floors.
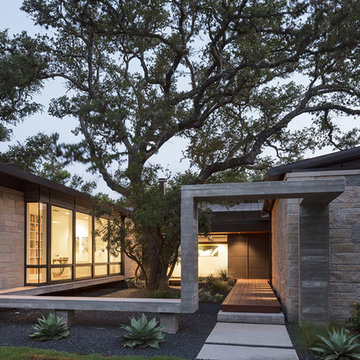
This property came with a house which proved ill-matched to our clients’ needs but which nestled neatly amid beautiful live oaks. In choosing to commission a new home, they asked that it also tuck under the limbs of the oaks and maintain a subdued presence to the street. Extraordinary efforts such as cantilevered floors and even bridging over critical root zones allow the design to be truly fitted to the site and to co-exist with the trees, the grandest of which is the focal point of the entry courtyard.
Of equal importance to the trees and view was to provide, conversely, for walls to display 35 paintings and numerous books. From form to smallest detail, the house is quiet and subtle.
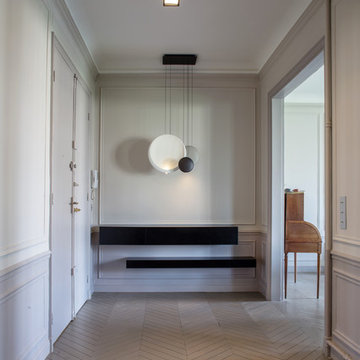
Large contemporary foyer in Paris with grey walls and dark hardwood floors.
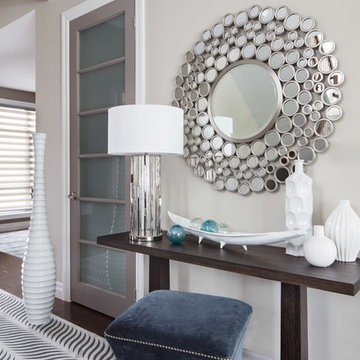
Photo of a mid-sized contemporary entry hall in Toronto with grey walls and dark hardwood floors.
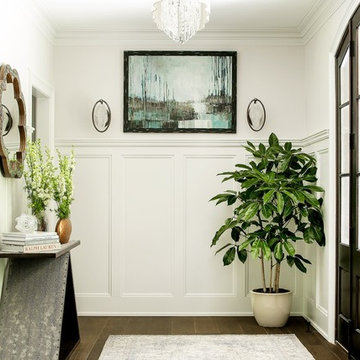
C Garibaldi Photography,
Photo of a mid-sized transitional foyer in New York with beige walls, dark hardwood floors, a single front door and a dark wood front door.
Photo of a mid-sized transitional foyer in New York with beige walls, dark hardwood floors, a single front door and a dark wood front door.
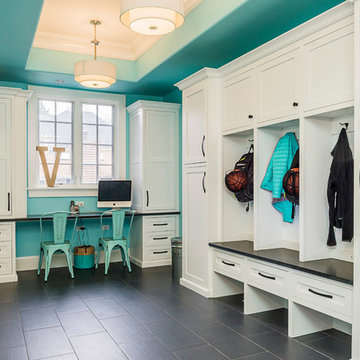
Large transitional mudroom in Chicago with blue walls and dark hardwood floors.
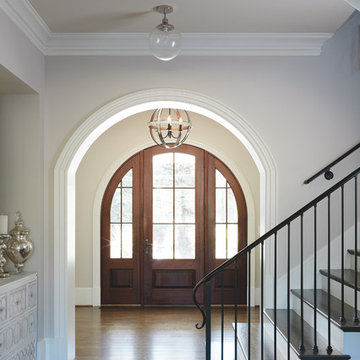
Photo Credit: Willett Photography http://www.willettphoto.com
The home is located in Atlanta, GA and was a complete ground up project. We worked with the very talented architect Rodolfo Castro. We worked closely with him and the clients to achieve the right interior layout as well as the furniture plan. As far as the interior design, we helped with the selections of the various finishes (flooring, bathroom tiles, paint colors for both interior and exterior, hardware, furniture and light fixtures). Working with great vendors such as Francois & Co. for the kitchen hood and the fireplace, Specialty Tile, Circa Lighting, Century Furniture, and many other wonderful local vendors. This helped us achieve the perfect atmosphere and architectural detail in the space. The clients were very involved in the selection process and so it helped that they had great taste! It was a great project from concept to the finished design.
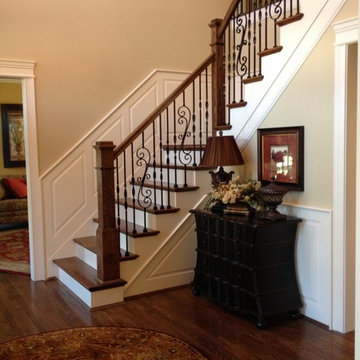
Design ideas for a transitional foyer in Cincinnati with beige walls and dark hardwood floors.
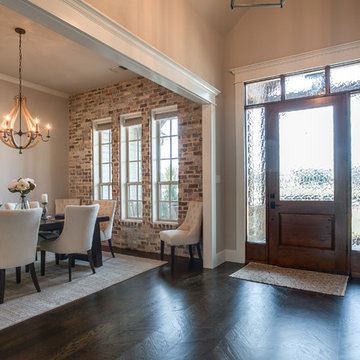
Ariana Miller with ANM Photography. www.anmphoto.com
Photo of a mid-sized country front door in Dallas with grey walls, dark hardwood floors, a single front door and a dark wood front door.
Photo of a mid-sized country front door in Dallas with grey walls, dark hardwood floors, a single front door and a dark wood front door.
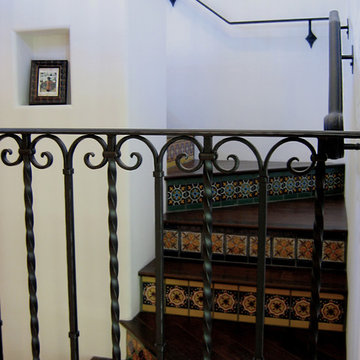
Design Consultant Jeff Doubét is the author of Creating Spanish Style Homes: Before & After – Techniques – Designs – Insights. The 240 page “Design Consultation in a Book” is now available. Please visit SantaBarbaraHomeDesigner.com for more info.
Jeff Doubét specializes in Santa Barbara style home and landscape designs. To learn more info about the variety of custom design services I offer, please visit SantaBarbaraHomeDesigner.com
Jeff Doubét is the Founder of Santa Barbara Home Design - a design studio based in Santa Barbara, California USA.
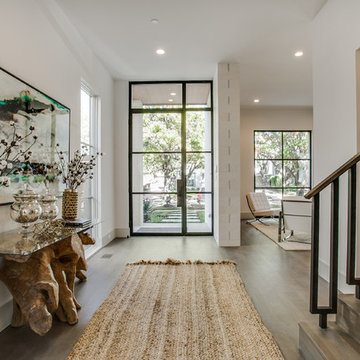
Transitional entryway in Dallas with white walls, dark hardwood floors, a single front door and a glass front door.
Entryway Design Ideas with Dark Hardwood Floors and Plywood Floors
7