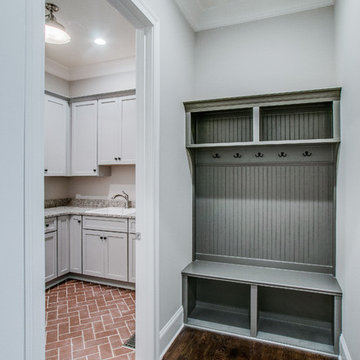Entryway Design Ideas with Dark Hardwood Floors and Plywood Floors
Refine by:
Budget
Sort by:Popular Today
61 - 80 of 15,195 photos
Item 1 of 3
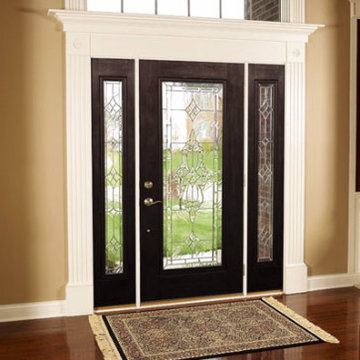
Inspiration for a large traditional foyer in Columbus with beige walls, dark hardwood floors, a single front door, a dark wood front door and brown floor.
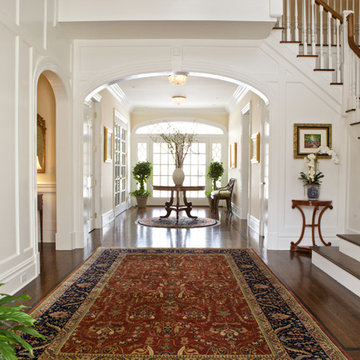
Photo of a traditional foyer in New York with white walls and dark hardwood floors.
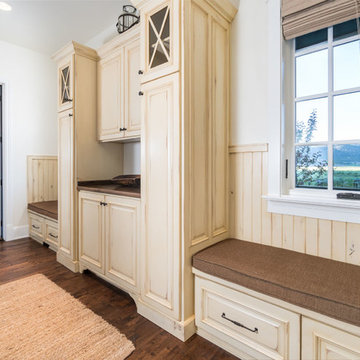
Design ideas for a large mudroom in Other with white walls, dark hardwood floors, a single front door, a white front door and brown floor.
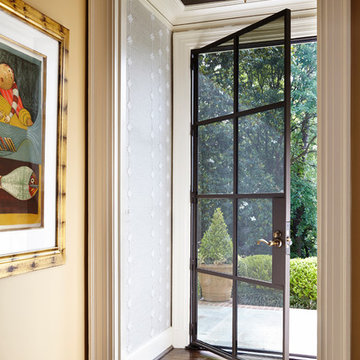
Design ideas for a small transitional entryway in Atlanta with dark hardwood floors, a glass front door and a single front door.
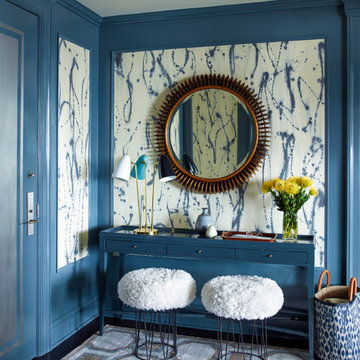
Eric Piaseki
Inspiration for a transitional foyer in New York with blue walls, dark hardwood floors, a single front door and a blue front door.
Inspiration for a transitional foyer in New York with blue walls, dark hardwood floors, a single front door and a blue front door.
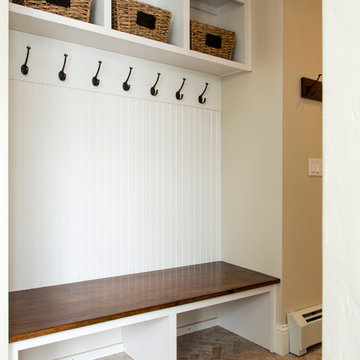
Design ideas for a mid-sized transitional foyer in Other with yellow walls, dark hardwood floors, a single front door and a dark wood front door.
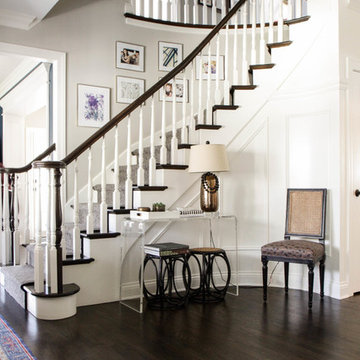
This is an example of a large transitional foyer in Chicago with grey walls, dark hardwood floors, a single front door, a dark wood front door and brown floor.
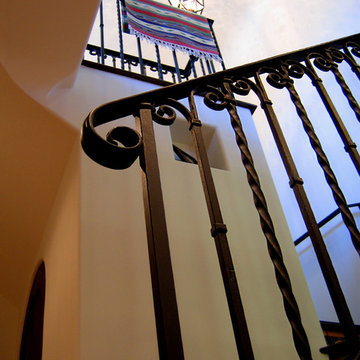
Design Consultant Jeff Doubét is the author of Creating Spanish Style Homes: Before & After – Techniques – Designs – Insights. The 240 page “Design Consultation in a Book” is now available. Please visit SantaBarbaraHomeDesigner.com for more info.
Jeff Doubét specializes in Santa Barbara style home and landscape designs. To learn more info about the variety of custom design services I offer, please visit SantaBarbaraHomeDesigner.com
Jeff Doubét is the Founder of Santa Barbara Home Design - a design studio based in Santa Barbara, California USA.
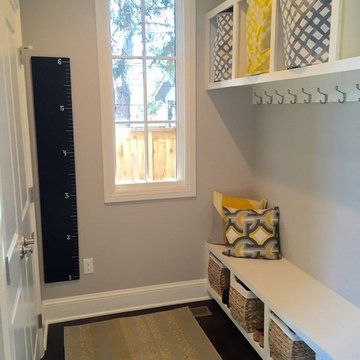
Clean and organized spaces to store all of our clients’ outdoor gear! Bright and airy, integrated plenty of storage, coat and hat racks, and bursts of color through baskets, throw pillows, and accent walls. Each mudroom differs in design style, exuding functionality and beauty.
Project designed by Denver, Colorado interior designer Margarita Bravo. She serves Denver as well as surrounding areas such as Cherry Hills Village, Englewood, Greenwood Village, and Bow Mar.
For more about MARGARITA BRAVO, click here: https://www.margaritabravo.com/
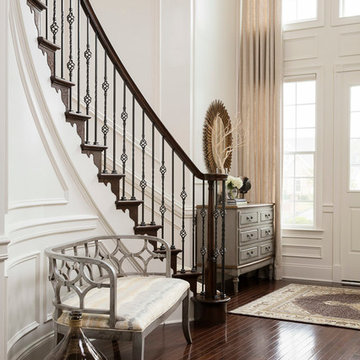
Inviting spot to remove shoes and drop a handbag. The comfortable wood framed chair will allow you to sit a spell while waiting for guests to arrive.
Photo: Tracey Brown-Paper Camera
Additional photos at www.trishalbanointeriors.com
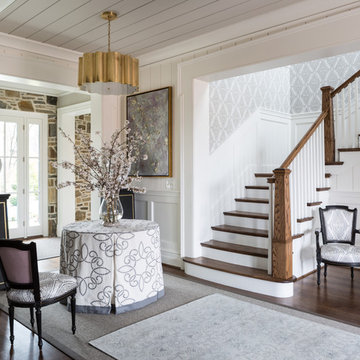
This is an example of a traditional entry hall in DC Metro with white walls and dark hardwood floors.
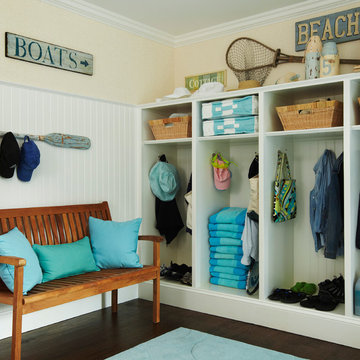
Brantley Photography
Jack Fhillips Design
Hampton Beach House
Design ideas for a mid-sized beach style mudroom in New York with yellow walls and dark hardwood floors.
Design ideas for a mid-sized beach style mudroom in New York with yellow walls and dark hardwood floors.
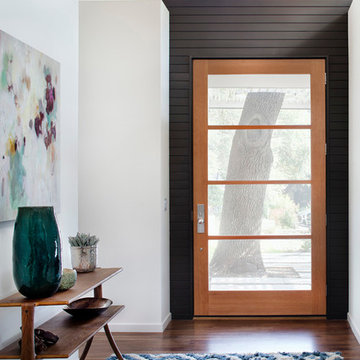
Entryway features bright white walls, walnut floors, wood plank wall feature, and a patterned blue rug from Room & Board. Mid-century style console is the Doppio B table from Organic Modernism. The transom window and semi-translucent front door provide the foyer with plenty of natural light.
Painting by Joyce Howell
Interior by Allison Burke Interior Design
Architecture by A Parallel
Paul Finkel Photography
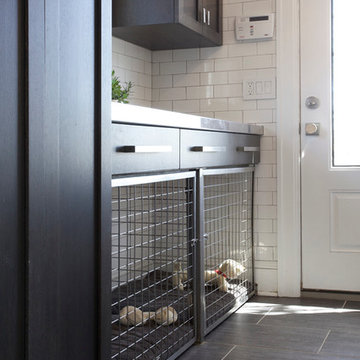
Renovated side entrance / mudroom with unique pet storage. Custom built-in dog cage / bed integrated into this renovation with pet in mind. Dog-cage is custom chrome design. Mudroom complete with white subway tile walls, white side door, dark hardwood recessed panel cabinets for provide more storage. Large wood panel flooring. Room acts as a laundry room as well.
Architect - Hierarchy Architects + Designers, TJ Costello
Photographer - Brian Jordan, Graphite NYC
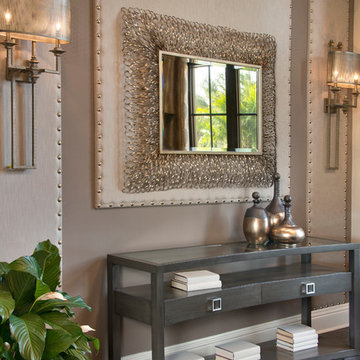
Giovanni Photography
Inspiration for a large transitional foyer in Miami with grey walls, dark hardwood floors and brown floor.
Inspiration for a large transitional foyer in Miami with grey walls, dark hardwood floors and brown floor.
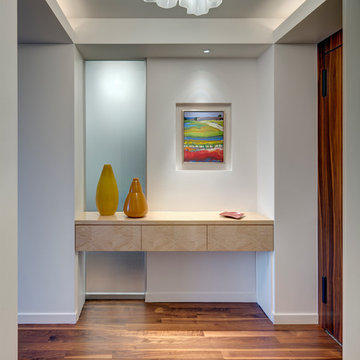
Francis Dzikowski Photography Inc.
This is an example of a mid-sized contemporary entryway in New York with white walls, dark hardwood floors, a single front door, a dark wood front door and brown floor.
This is an example of a mid-sized contemporary entryway in New York with white walls, dark hardwood floors, a single front door, a dark wood front door and brown floor.
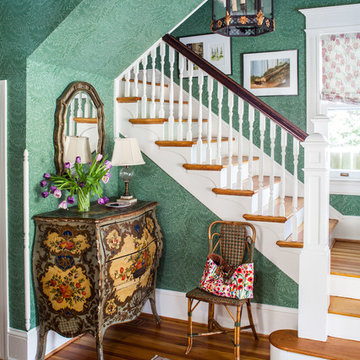
Deep-green William Morris wallpaper sets the tone in this entry, along with the client's painted bombe chest and a pagoda chandelier from Michael-Cleary at the Washington Design Center. Roman shade in Lucy Rose fabric. Photo by Erik Kvalsvik
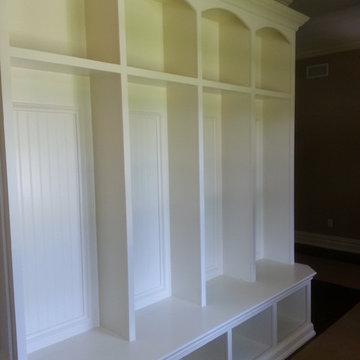
Design ideas for a mid-sized traditional mudroom in New York with beige walls, dark hardwood floors, a single front door and a white front door.
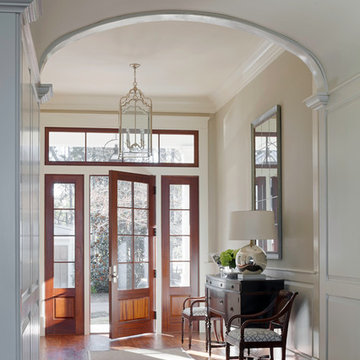
Atlantic Archives
Inspiration for a traditional foyer in Atlanta with beige walls, dark hardwood floors, a single front door and a glass front door.
Inspiration for a traditional foyer in Atlanta with beige walls, dark hardwood floors, a single front door and a glass front door.
Entryway Design Ideas with Dark Hardwood Floors and Plywood Floors
4
