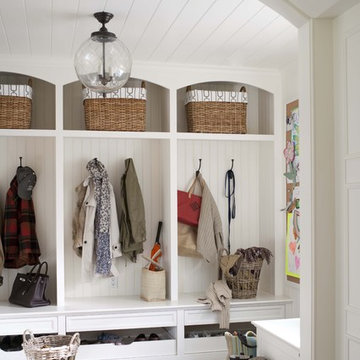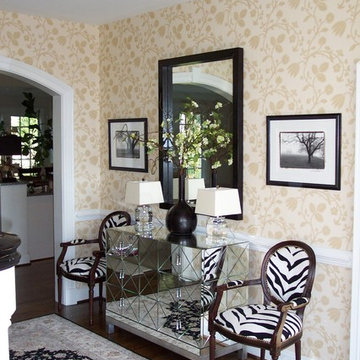Entryway Design Ideas with Dark Hardwood Floors
Refine by:
Budget
Sort by:Popular Today
1 - 20 of 114 photos
Item 1 of 3
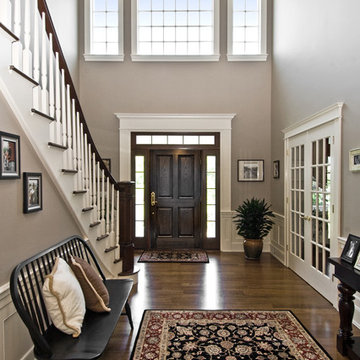
Navajo white by BM trim color
Bleeker beige call color by BM
dark walnut floor stain
Design ideas for a traditional foyer in New York with a dark wood front door, beige walls, dark hardwood floors, a single front door and brown floor.
Design ideas for a traditional foyer in New York with a dark wood front door, beige walls, dark hardwood floors, a single front door and brown floor.
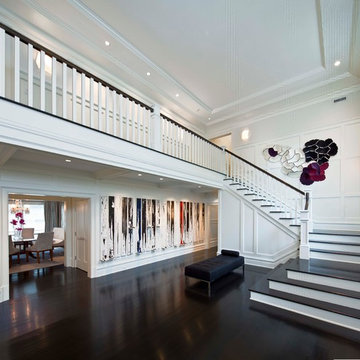
Steven Mueller Architects, LLC is a principle-based architectural firm located in the heart of Greenwich. The firm’s work exemplifies a personal commitment to achieving the finest architectural expression through a cooperative relationship with the client. Each project is designed to enhance the lives of the occupants by developing practical, dynamic and creative solutions. The firm has received recognition for innovative architecture providing for maximum efficiency and the highest quality of service.
Photo: © Jim Fiora Studio LLC
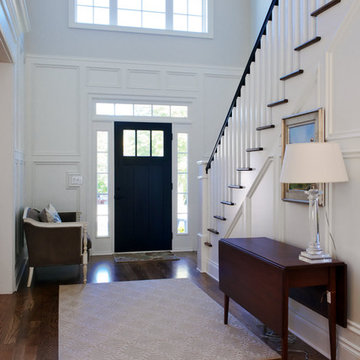
Entry Foyer, Photo by J.Sinclair
Photo of a traditional foyer in Other with a single front door, a black front door, white walls, dark hardwood floors and brown floor.
Photo of a traditional foyer in Other with a single front door, a black front door, white walls, dark hardwood floors and brown floor.
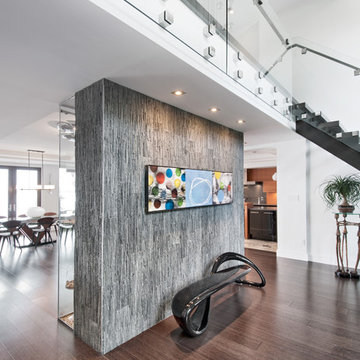
Photo Credit: Metropolis
Design ideas for a large contemporary foyer in Ottawa with grey walls, dark hardwood floors and brown floor.
Design ideas for a large contemporary foyer in Ottawa with grey walls, dark hardwood floors and brown floor.
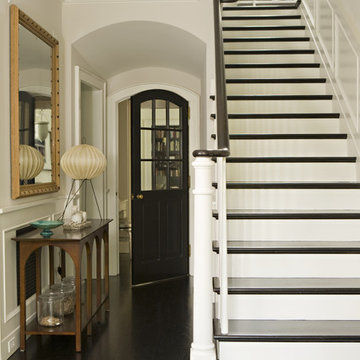
Karyn Millet Photography
Design ideas for a traditional entry hall in Los Angeles with dark hardwood floors and black floor.
Design ideas for a traditional entry hall in Los Angeles with dark hardwood floors and black floor.
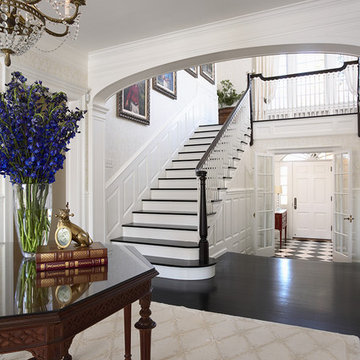
Inspiration for an expansive traditional foyer in Minneapolis with white walls, a single front door, a white front door, dark hardwood floors and multi-coloured floor.
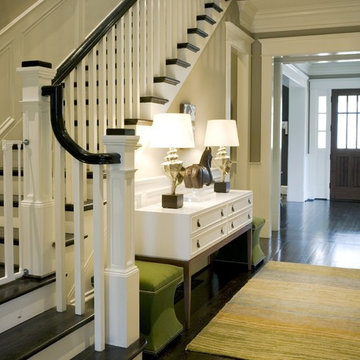
Design ideas for a traditional entryway in Atlanta with beige walls, dark hardwood floors and black floor.
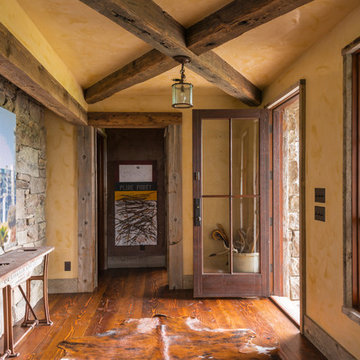
Miller Architects, PC
Country entryway in Other with beige walls, dark hardwood floors, a single front door and a glass front door.
Country entryway in Other with beige walls, dark hardwood floors, a single front door and a glass front door.
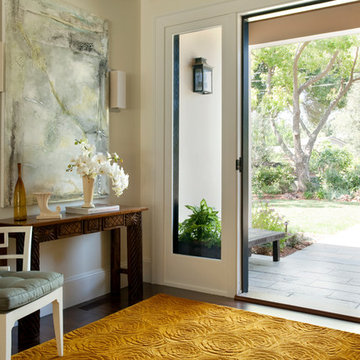
Designed by Sindhu Peruri of
Peruri Design Co.
Woodside, CA
Photography by Eric Roth
This is an example of a large transitional entry hall in San Francisco with beige walls, dark hardwood floors, a single front door, a medium wood front door and brown floor.
This is an example of a large transitional entry hall in San Francisco with beige walls, dark hardwood floors, a single front door, a medium wood front door and brown floor.
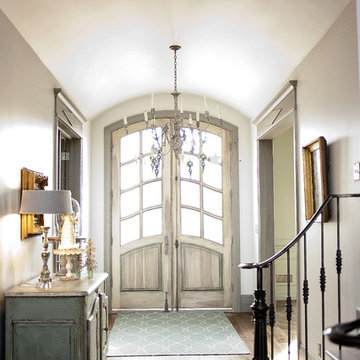
Photos by Ashlee Raubach
Photo of an entryway in Salt Lake City with dark hardwood floors and a double front door.
Photo of an entryway in Salt Lake City with dark hardwood floors and a double front door.
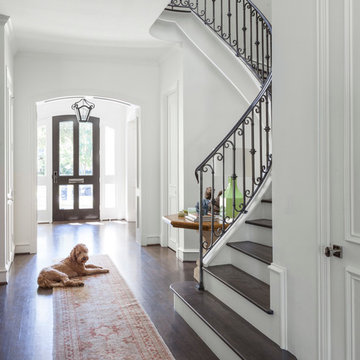
Nathan Schroder Photography
Inspiration for a transitional foyer in Dallas with white walls, dark hardwood floors, a single front door and a glass front door.
Inspiration for a transitional foyer in Dallas with white walls, dark hardwood floors, a single front door and a glass front door.
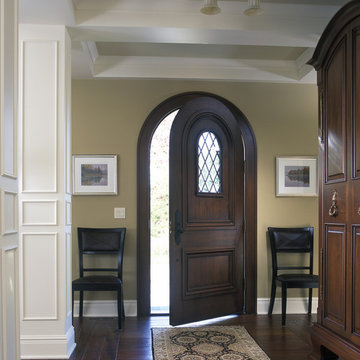
The challenge of this modern version of a 1920s shingle-style home was to recreate the classic look while avoiding the pitfalls of the original materials. The composite slate roof, cement fiberboard shake siding and color-clad windows contribute to the overall aesthetics. The mahogany entries are surrounded by stone, and the innovative soffit materials offer an earth-friendly alternative to wood. You’ll see great attention to detail throughout the home, including in the attic level board and batten walls, scenic overlook, mahogany railed staircase, paneled walls, bordered Brazilian Cherry floor and hideaway bookcase passage. The library features overhead bookshelves, expansive windows, a tile-faced fireplace, and exposed beam ceiling, all accessed via arch-top glass doors leading to the great room. The kitchen offers custom cabinetry, built-in appliances concealed behind furniture panels, and glass faced sideboards and buffet. All details embody the spirit of the craftspeople who established the standards by which homes are judged.
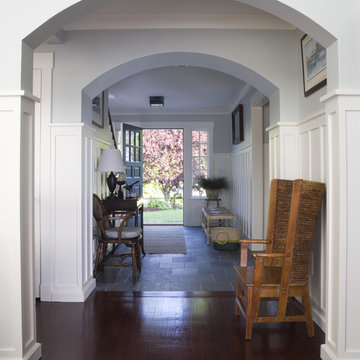
Photo Credit: Robin Ivy Photography http://www.robynivy.com/
Beach style entryway in Providence with dark hardwood floors.
Beach style entryway in Providence with dark hardwood floors.
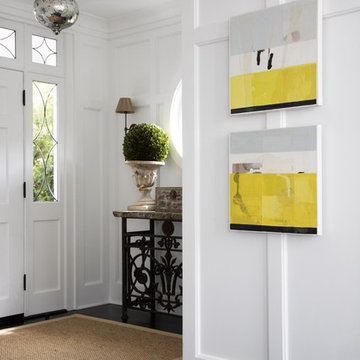
These two paintings by Danish artist Birgitte Lund add a pop of color and make a statement to complement the green topiary of this fresh and light entry.
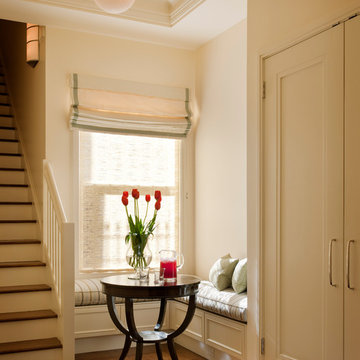
We updated the floor plan of the classic San Francisco home, emphasizing the bay view, enlarged the kitchen in an open plan connected to family living space, and reorganized the master and guest suites. All is designed to be seamless with the original architecture with contemporary twist.
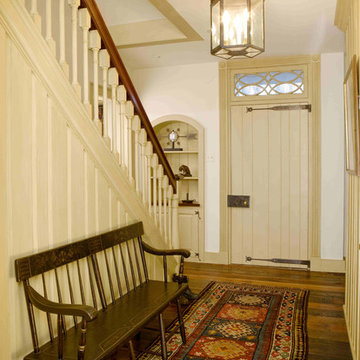
Foyer of new construction farmhouse in Chester County, PA features custom lighting design and fixtures from Winterhur Museum's Archives Collection. The chandelier was a custom designed and fabricated piece, one of a kind. The bench and rug are antiques.
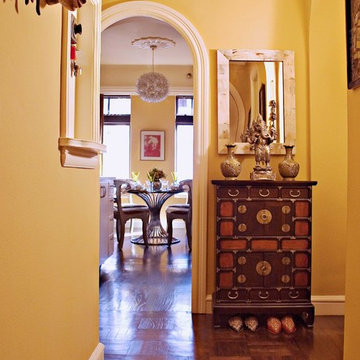
Design ideas for an eclectic entry hall in San Francisco with yellow walls and dark hardwood floors.
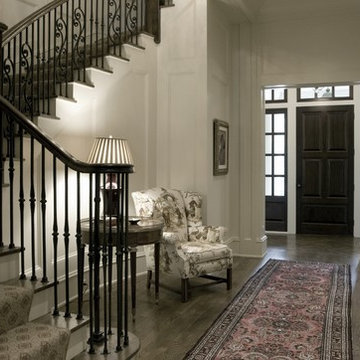
Design ideas for a mid-sized traditional foyer in Atlanta with white walls, dark hardwood floors, a single front door, a dark wood front door and brown floor.
Entryway Design Ideas with Dark Hardwood Floors
1
