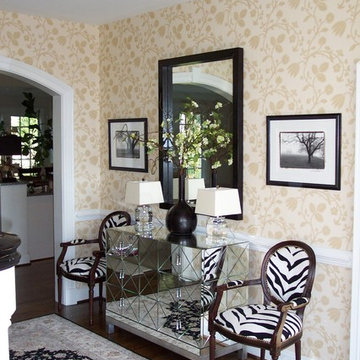Entryway Design Ideas with Dark Hardwood Floors
Refine by:
Budget
Sort by:Popular Today
21 - 40 of 114 photos
Item 1 of 3
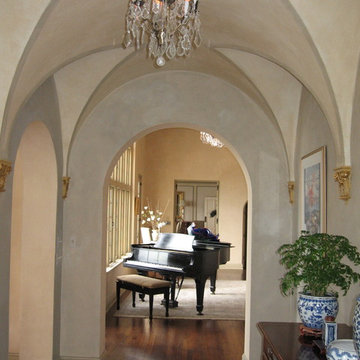
This is an example of a traditional entryway in Seattle with beige walls and dark hardwood floors.
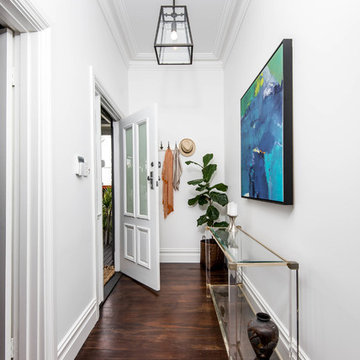
Photo of a contemporary entry hall in Perth with white walls, dark hardwood floors, a single front door and a glass front door.
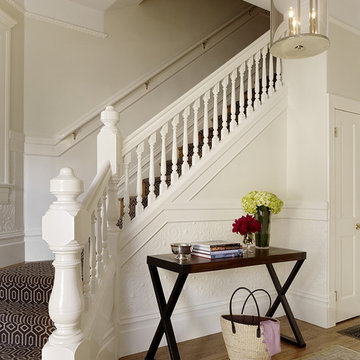
Design ideas for a transitional entryway in San Francisco with beige walls and dark hardwood floors.
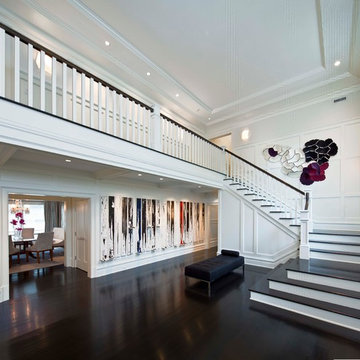
Steven Mueller Architects, LLC is a principle-based architectural firm located in the heart of Greenwich. The firm’s work exemplifies a personal commitment to achieving the finest architectural expression through a cooperative relationship with the client. Each project is designed to enhance the lives of the occupants by developing practical, dynamic and creative solutions. The firm has received recognition for innovative architecture providing for maximum efficiency and the highest quality of service.
Photo: © Jim Fiora Studio LLC
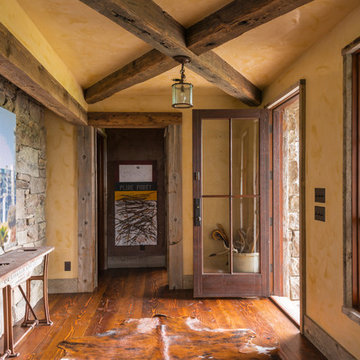
Miller Architects, PC
Country entryway in Other with beige walls, dark hardwood floors, a single front door and a glass front door.
Country entryway in Other with beige walls, dark hardwood floors, a single front door and a glass front door.
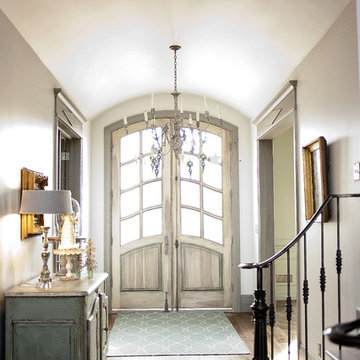
Photos by Ashlee Raubach
Photo of an entryway in Salt Lake City with dark hardwood floors and a double front door.
Photo of an entryway in Salt Lake City with dark hardwood floors and a double front door.
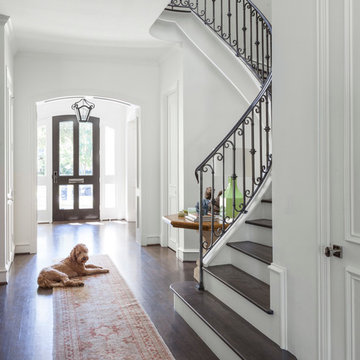
Nathan Schroder Photography
Inspiration for a transitional foyer in Dallas with white walls, dark hardwood floors, a single front door and a glass front door.
Inspiration for a transitional foyer in Dallas with white walls, dark hardwood floors, a single front door and a glass front door.
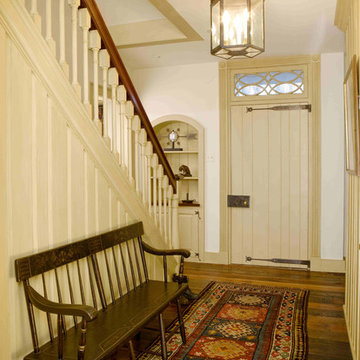
Foyer of new construction farmhouse in Chester County, PA features custom lighting design and fixtures from Winterhur Museum's Archives Collection. The chandelier was a custom designed and fabricated piece, one of a kind. The bench and rug are antiques.
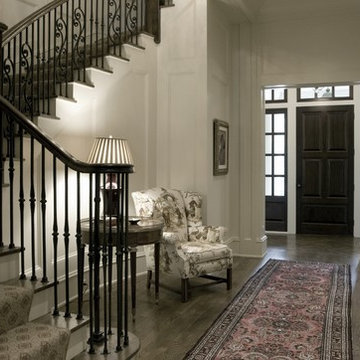
Design ideas for a mid-sized traditional foyer in Atlanta with white walls, dark hardwood floors, a single front door, a dark wood front door and brown floor.
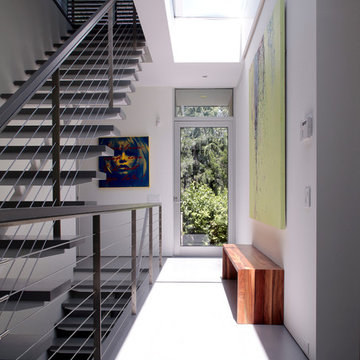
This 7,000 square foot space located is a modern weekend getaway for a modern family of four. The owners were looking for a designer who could fuse their love of art and elegant furnishings with the practicality that would fit their lifestyle. They owned the land and wanted to build their new home from the ground up. Betty Wasserman Art & Interiors, Ltd. was a natural fit to make their vision a reality.
Upon entering the house, you are immediately drawn to the clean, contemporary space that greets your eye. A curtain wall of glass with sliding doors, along the back of the house, allows everyone to enjoy the harbor views and a calming connection to the outdoors from any vantage point, simultaneously allowing watchful parents to keep an eye on the children in the pool while relaxing indoors. Here, as in all her projects, Betty focused on the interaction between pattern and texture, industrial and organic.
Project completed by New York interior design firm Betty Wasserman Art & Interiors, which serves New York City, as well as across the tri-state area and in The Hamptons.
For more about Betty Wasserman, click here: https://www.bettywasserman.com/
To learn more about this project, click here: https://www.bettywasserman.com/spaces/sag-harbor-hideaway/
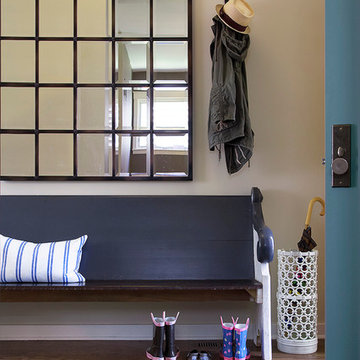
Inspiration for a contemporary entryway in Chicago with beige walls and dark hardwood floors.
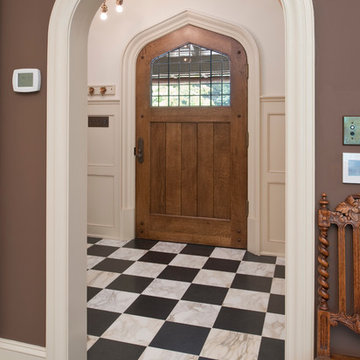
Traditional entryway in Philadelphia with beige walls, dark hardwood floors, a single front door, a dark wood front door and multi-coloured floor.
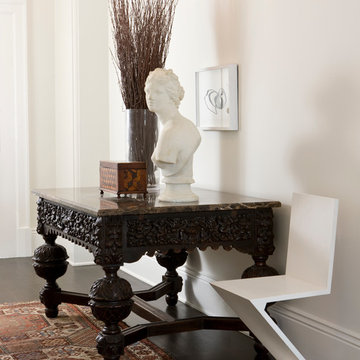
photographed by Gordon Beall
Photo of a traditional entryway in Other with white walls and dark hardwood floors.
Photo of a traditional entryway in Other with white walls and dark hardwood floors.
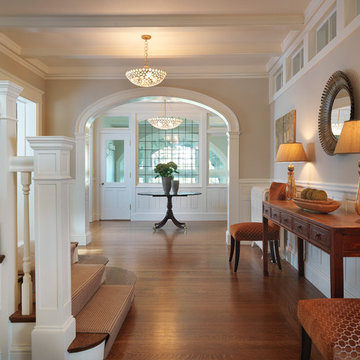
Design ideas for a traditional entryway in Boston with beige walls and dark hardwood floors.
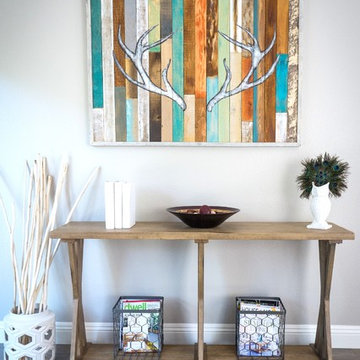
Photo by Ryan Espinosa
Inspiration for a country foyer in Los Angeles with grey walls and dark hardwood floors.
Inspiration for a country foyer in Los Angeles with grey walls and dark hardwood floors.
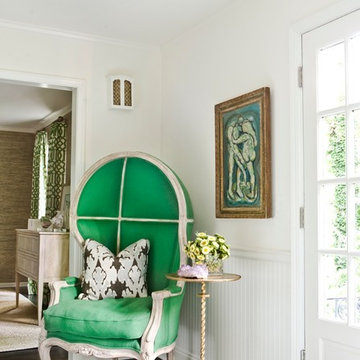
Photo by Erica George Dines
Interior design by Melanie Turner
http://melanieturnerinteriors.com/
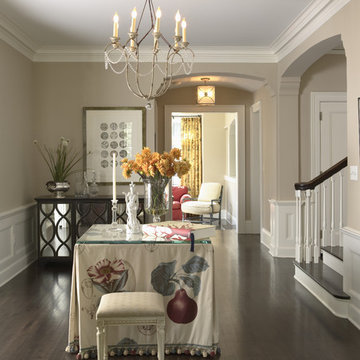
ASID: First Place, Entire Residence, 2010
Design and furnishings by Lucy Interior Design; Architect: SALA Architects - Eric Odor; Contractor: McNulty Homes; Photo Stylist: David Anger; Photographer: Susan Gilmore
www.lucyinteriordesign.com - 612.339.2225
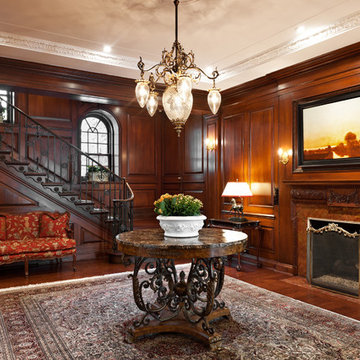
All rights Reserved - David Giral 2013
Inspiration for a traditional entryway in Montreal with dark hardwood floors.
Inspiration for a traditional entryway in Montreal with dark hardwood floors.
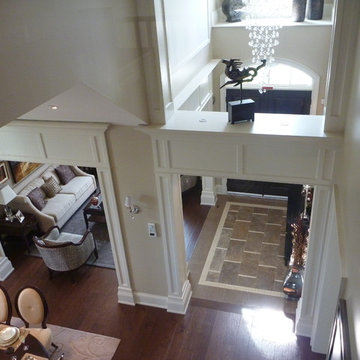
This is an example of a contemporary entryway in Toronto with dark hardwood floors and a dark wood front door.
Entryway Design Ideas with Dark Hardwood Floors
2
