All Ceiling Designs Entryway Design Ideas with Decorative Wall Panelling
Refine by:
Budget
Sort by:Popular Today
21 - 40 of 358 photos
Item 1 of 3

Enter into this light filled foyer complete with beautiful marble floors, rich wood staicase and beatiful moldings throughout
Photo of a mid-sized traditional foyer in New York with white walls, marble floors, a single front door, a black front door, white floor, vaulted and decorative wall panelling.
Photo of a mid-sized traditional foyer in New York with white walls, marble floors, a single front door, a black front door, white floor, vaulted and decorative wall panelling.

Photo of a transitional entryway in DC Metro with light hardwood floors, a single front door, a black front door, timber and decorative wall panelling.

Magnificent pinnacle estate in a private enclave atop Cougar Mountain showcasing spectacular, panoramic lake and mountain views. A rare tranquil retreat on a shy acre lot exemplifying chic, modern details throughout & well-appointed casual spaces. Walls of windows frame astonishing views from all levels including a dreamy gourmet kitchen, luxurious master suite, & awe-inspiring family room below. 2 oversize decks designed for hosting large crowds. An experience like no other!
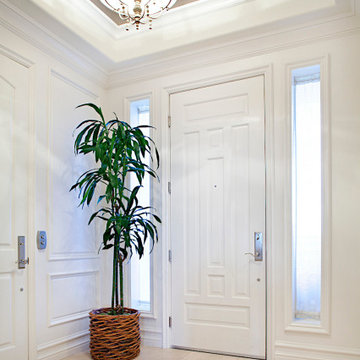
New millwork, lighting, wallpaper and flooring to enhance main condo entrance.
Inspiration for a mid-sized beach style foyer in Las Vegas with white walls, travertine floors, a single front door, a white front door, beige floor, wallpaper and decorative wall panelling.
Inspiration for a mid-sized beach style foyer in Las Vegas with white walls, travertine floors, a single front door, a white front door, beige floor, wallpaper and decorative wall panelling.

Ingresso: difronte all'ingresso un locale relax chiuso da una porta scorrevole nascosta nel mobile a disegno in legno cannettato. Il mobile nasconde una piccola cucina a servizio del piano principale.
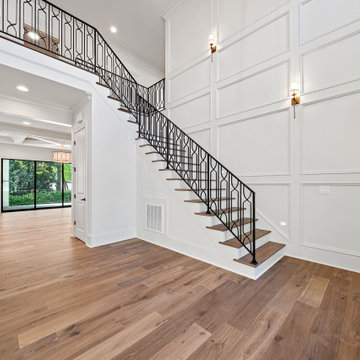
Design ideas for a large traditional foyer in Raleigh with white walls, medium hardwood floors, a double front door, a dark wood front door, brown floor, vaulted and decorative wall panelling.
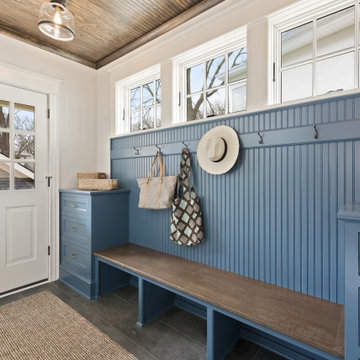
Inspiration for a beach style mudroom in Minneapolis with blue walls, a single front door, a white front door, grey floor, wood and decorative wall panelling.
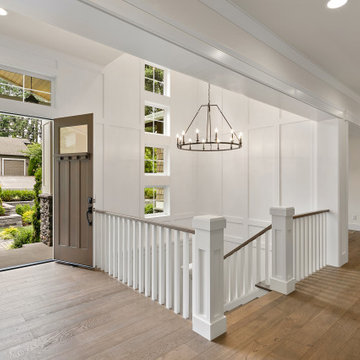
Entry was featuring stained double doors and cascading white millwork details in staircase.
This is an example of a large arts and crafts foyer in Seattle with white walls, medium hardwood floors, a double front door, a medium wood front door, brown floor, recessed and decorative wall panelling.
This is an example of a large arts and crafts foyer in Seattle with white walls, medium hardwood floors, a double front door, a medium wood front door, brown floor, recessed and decorative wall panelling.

Photo of a transitional foyer in Other with beige walls, medium hardwood floors, a single front door, a dark wood front door, recessed and decorative wall panelling.

The inviting living room with coffered ceilings and elegant wainscoting is right off of the double height foyer. The dining area welcomes you into the center of the great room beyond.
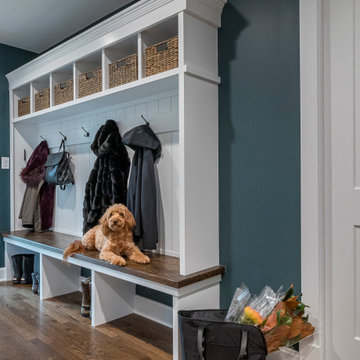
Inspiration for a transitional entry hall in Chicago with grey walls, medium hardwood floors, a sliding front door, a white front door, brown floor, coffered and decorative wall panelling.

www.lowellcustomhomes.com - Lake Geneva, WI,
Photo of a large traditional foyer in Milwaukee with white walls, medium hardwood floors, a single front door, a medium wood front door, coffered and decorative wall panelling.
Photo of a large traditional foyer in Milwaukee with white walls, medium hardwood floors, a single front door, a medium wood front door, coffered and decorative wall panelling.

This double-height entry room shows a grand white staircase leading upstairs to the private bedrooms, and downstairs to the entertainment areas. Warm wood, white wainscoting and traditional windows introduce lightness and freshness to the space.

Type : Appartement
Lieu : Paris 16e arrondissement
Superficie : 87 m²
Description : Rénovation complète d'un appartement bourgeois, création d'ambiance, élaboration des plans 2D, maquette 3D, suivi des travaux.
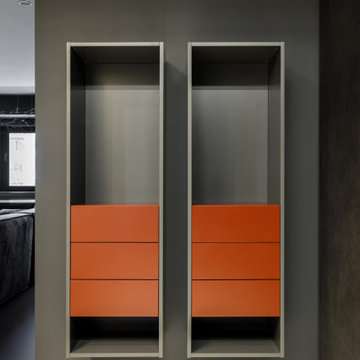
This is an example of a mid-sized contemporary vestibule in Moscow with white walls, porcelain floors, a single front door, a gray front door, brown floor, recessed and decorative wall panelling.
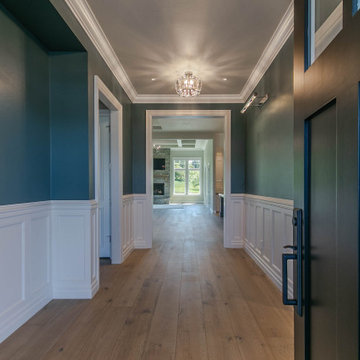
Beautiful custom home by DC Fine Homes in Eugene, OR. Avant Garde Wood Floors is proud to partner with DC Fine Homes to supply specialty wide plank floors. This home features the 9-1/2" wide European Oak planks, aged to perfection using reactive stain technologies that naturally age the tannin in the wood, coloring it from within. Matte sheen finish provides a casual yet elegant luxury that is durable and comfortable.
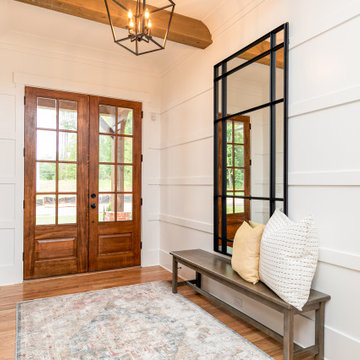
Inviting entryway
This is an example of a mid-sized country foyer in Atlanta with white walls, medium hardwood floors, a double front door, a medium wood front door, brown floor, exposed beam and decorative wall panelling.
This is an example of a mid-sized country foyer in Atlanta with white walls, medium hardwood floors, a double front door, a medium wood front door, brown floor, exposed beam and decorative wall panelling.

Entry hall with inlay marble floor and raised panel led glass door
Photo of a mid-sized traditional vestibule in Melbourne with beige walls, marble floors, a double front door, a medium wood front door, beige floor, coffered and decorative wall panelling.
Photo of a mid-sized traditional vestibule in Melbourne with beige walls, marble floors, a double front door, a medium wood front door, beige floor, coffered and decorative wall panelling.

This is an example of a mid-sized transitional mudroom in Chicago with grey walls, ceramic floors, a single front door, a brown front door, brown floor, wallpaper and decorative wall panelling.
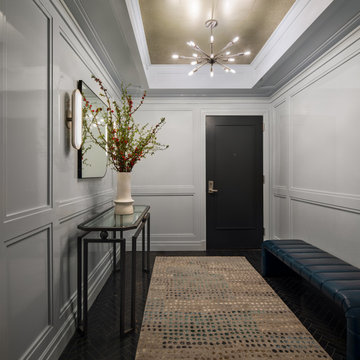
Upon entering the condo, a high-gloss finish on the molded entryway presents a sleek, modern aesthetic, characteristic of a New York City luxury condo. This is combined with marble tile in a chevron style pattern.
All Ceiling Designs Entryway Design Ideas with Decorative Wall Panelling
2