Entryway Design Ideas with Granite Floors and a Medium Wood Front Door
Refine by:
Budget
Sort by:Popular Today
41 - 60 of 116 photos
Item 1 of 3
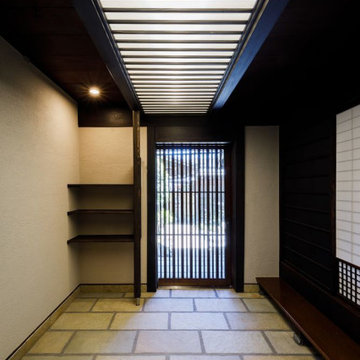
玄関はその住まう方の人格までもを象徴する空間、であらねばなりません。初めて訪れた方が一歩、家の中に踏み入れた途端、住まう方のアイデンティを推し量れるような玄関であらねばなりません。そういう意識を以って玄関の設計を此れまで数々行ってきました。この玄関では全てが優しい色合いの自然素材だけで端正に構成され、恰も天から降る自然光のように、優しく柔らかい光に包まれるような気持ちとなるよう設計しました。
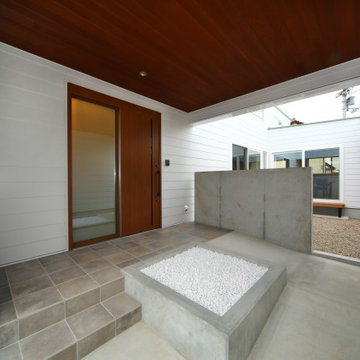
玄関アプローチには階段とスロープを付けました。
コンクリートの腰壁で中庭との空間を仕切っています。
枯山水のような白砂利を敷いた場所は季節によってか変わる風景にするため、花を生けたり盆栽を置いたりいろいろ楽しみます。中庭もこれから植栽が施されますので、楽しみです。
Photo of a modern foyer in Other with white walls, granite floors, a sliding front door, a medium wood front door, grey floor and timber.
Photo of a modern foyer in Other with white walls, granite floors, a sliding front door, a medium wood front door, grey floor and timber.
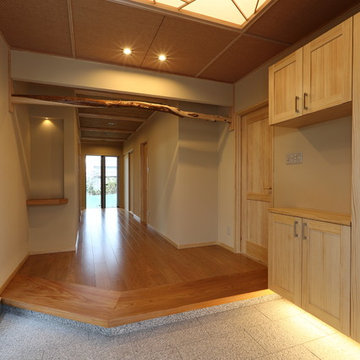
和風の格調を重んじ、空間を切り替える様に
伝統的に銘木を適材適所に設けてデザインを
現代的に切り替えている。
ムロの変木に始まり、随所に和の趣を表現した。
玄関ホール手前と奥には坪庭(中庭)を設け
和の世界観を拡張する様に
スクリーンと絵画の役目を持たせている。
This is an example of a large entry hall in Other with beige walls, granite floors, a sliding front door, a medium wood front door and white floor.
This is an example of a large entry hall in Other with beige walls, granite floors, a sliding front door, a medium wood front door and white floor.
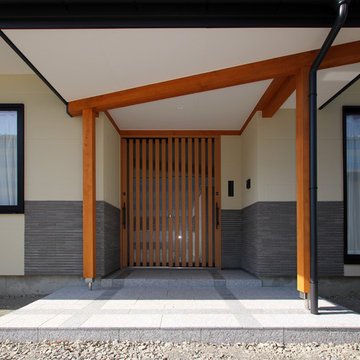
伊那市 Y邸 玄関(外)
Photo by : Taito Kusakabe
Design ideas for a small asian front door in Other with white walls, granite floors, a medium wood front door and grey floor.
Design ideas for a small asian front door in Other with white walls, granite floors, a medium wood front door and grey floor.
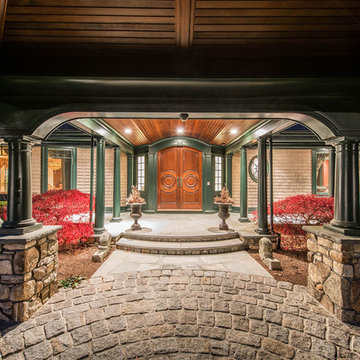
Avery Chaplin
Large traditional front door in Boston with beige walls, granite floors, a double front door and a medium wood front door.
Large traditional front door in Boston with beige walls, granite floors, a double front door and a medium wood front door.
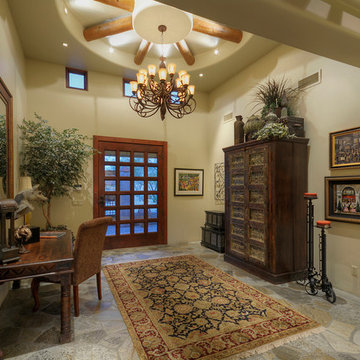
Reid Helms
Design ideas for a large country foyer in Phoenix with beige walls, granite floors, a single front door and a medium wood front door.
Design ideas for a large country foyer in Phoenix with beige walls, granite floors, a single front door and a medium wood front door.
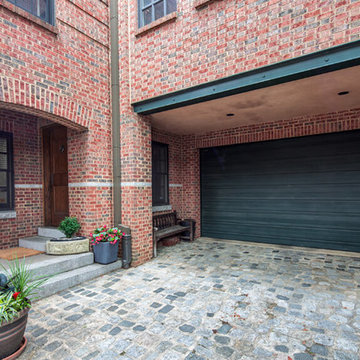
Design ideas for a modern entryway in Philadelphia with granite floors, a single front door and a medium wood front door.
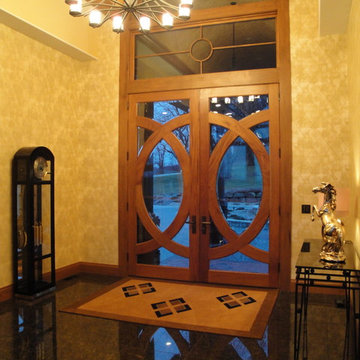
Spacious yet warm and inviting entry complete with warm woodwork, granite tiled floor, and properly scaled chandelier.
Inspiration for a mid-sized eclectic foyer in Milwaukee with yellow walls, granite floors, a double front door and a medium wood front door.
Inspiration for a mid-sized eclectic foyer in Milwaukee with yellow walls, granite floors, a double front door and a medium wood front door.
![oeuf[ウフ]](https://st.hzcdn.com/fimgs/4d61440d07c24d96_9135-w360-h360-b0-p0--.jpg)
RENOVES
This is an example of a mid-sized scandinavian entryway in Sapporo with white walls, granite floors, a single front door and a medium wood front door.
This is an example of a mid-sized scandinavian entryway in Sapporo with white walls, granite floors, a single front door and a medium wood front door.
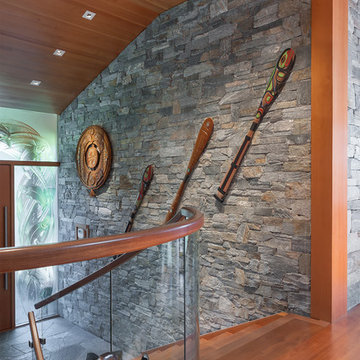
Custom curved stairs designed by DBW Contracting. The stringers, glass guard and handrail are all curved to match the natural curve of the stairwell. The under nose lighting is activated by the weight of a person on the bottom step, top step or at the door entry and stays on for a programmable time. The same stone inlaid in the steps is continued to the front door landing and outside on the walkway all the way down to the lot line.
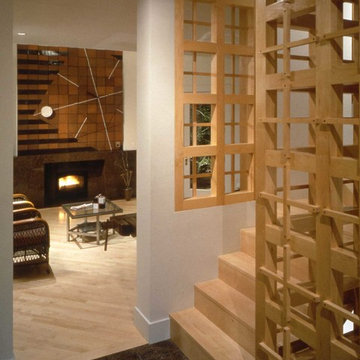
Sanjay Jani
Design ideas for a small transitional foyer in Cedar Rapids with white walls, granite floors, a single front door and a medium wood front door.
Design ideas for a small transitional foyer in Cedar Rapids with white walls, granite floors, a single front door and a medium wood front door.
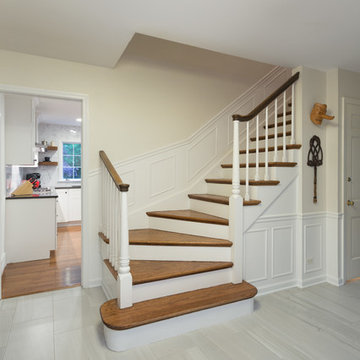
Only minor changes were needed to give this entryway a brand new look. We were able to brighten the space up and add a touch of contemporary style by installing fresh new tiling throughout. The soft white tiles merge seamlessly with the classic wooden elements found in the connecting rooms.
Designed by Chi Renovation & Design who serve Chicago and it's surrounding suburbs, with an emphasis on the North Side and North Shore. You'll find their work from the Loop through Lincoln Park, Skokie, Wilmette, and all the way up to Lake Forest.
For more about Chi Renovation & Design, click here: https://www.chirenovation.com/
To learn more about this project, click here: https://www.chirenovation.com/galleries/kitchen-dining/
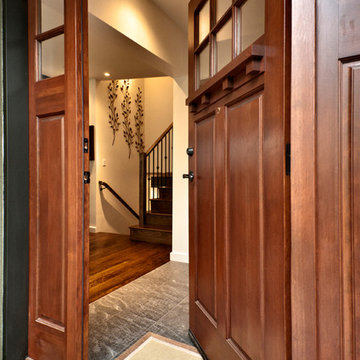
This was a complete remodel of a 1970's split level. Adding space, brightness and taking advantage of their hilltop views was the homeowners requests. Increasing the size of all of the windows, along with keeping colours minimal and light we were able to achieved what they had wanted which also made the natural elements we added stand out.
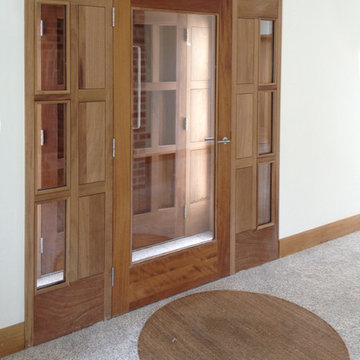
Bespoke Main Entrance oak doors. Brass insert trim to entrance matwell
Contemporary front door in Dublin with white walls, granite floors, a pivot front door and a medium wood front door.
Contemporary front door in Dublin with white walls, granite floors, a pivot front door and a medium wood front door.
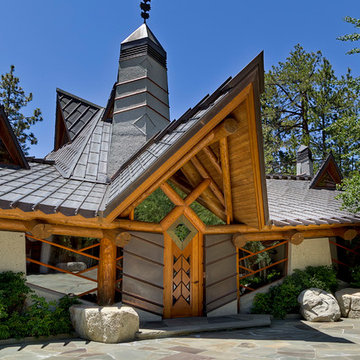
Wovoka Entry Door view showing stone work and roof lines and custom Teak Doors & Windows.
Architecture by Costa Brown Architecture.
Photo of an expansive eclectic front door in San Francisco with multi-coloured walls, granite floors, a single front door, a medium wood front door and grey floor.
Photo of an expansive eclectic front door in San Francisco with multi-coloured walls, granite floors, a single front door, a medium wood front door and grey floor.
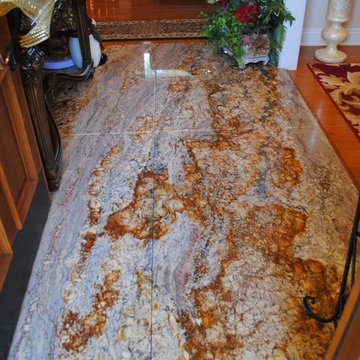
Typhoon Bordeaux Entry Foyer
Photo Courtesy of Leticia DePaula
Large traditional foyer in New Orleans with granite floors, white walls, a single front door and a medium wood front door.
Large traditional foyer in New Orleans with granite floors, white walls, a single front door and a medium wood front door.
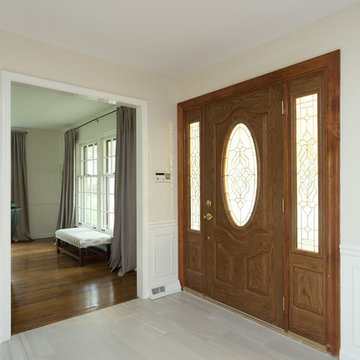
We gave this large kitchen a completely new look! We brought the style up-to-date and added in some much needed counter space and storage. We loved the quirky charm of the original design, so we made to sure to keep it's unique style very much a part of the new design through the use of mixed materials. Artisanal hand-made floating shelves (made out of old barn wood) along with the exposed wooden beams create a soft but powerful statement -- warm and earthy but strikingly trendy. The rich woods from the floating shelves and height-adjustable pull-out pantry contrast beautifully with the glistening glass cabinets, which offer the perfect place to show off their stunning glassware.
By installing new countertops, cabinets, and a peninsula, we were able to drastically improve the amount of workspace. The peninsula offers a place to dine, work, or even use as a buffet - just the kind of functionality and versatility our clients were looking for.
The marble backsplash and stainless steel work table add a subtle touch of modernism, that blends extremely well with the more rustic elements. Also, the stainless steel table was the perfect solution for a make-shift island since this older kitchen did not have the typical width that is needed to add a built-in island (plus, it can easily be moved to fit the needs of the homeowners!).
Other features include a brand new exhaust fan, which wasn't included in the original design, and entire leveling of the new hardwood floors, which were previously sinking down almost a foot from one side of the space to the other.
Designed by Chi Renovation & Design who serve Chicago and it's surrounding suburbs, with an emphasis on the North Side and North Shore. You'll find their work from the Loop through Lincoln Park, Skokie, Wilmette, and all the way up to Lake Forest.
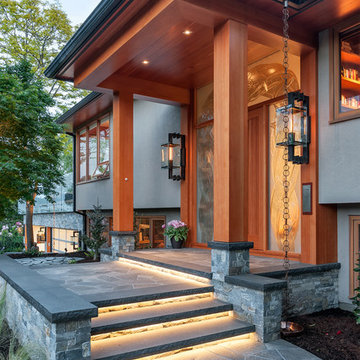
Photo of a mid-sized contemporary front door in Vancouver with beige walls, granite floors and a medium wood front door.
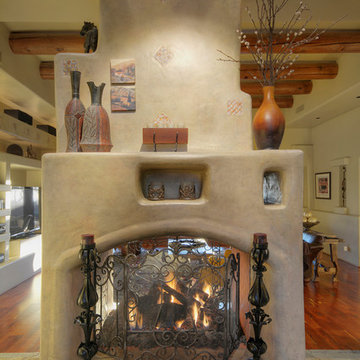
Reid Helms
Large country entry hall in Phoenix with beige walls, granite floors, a single front door and a medium wood front door.
Large country entry hall in Phoenix with beige walls, granite floors, a single front door and a medium wood front door.
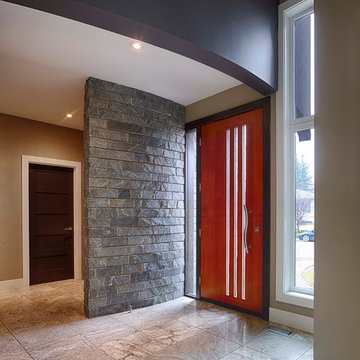
Photo: Gary Campbell
Design ideas for a mid-sized contemporary foyer in Calgary with a medium wood front door, multi-coloured walls, granite floors and a single front door.
Design ideas for a mid-sized contemporary foyer in Calgary with a medium wood front door, multi-coloured walls, granite floors and a single front door.
Entryway Design Ideas with Granite Floors and a Medium Wood Front Door
3