Entryway Design Ideas with Granite Floors and a Medium Wood Front Door
Refine by:
Budget
Sort by:Popular Today
61 - 80 of 116 photos
Item 1 of 3
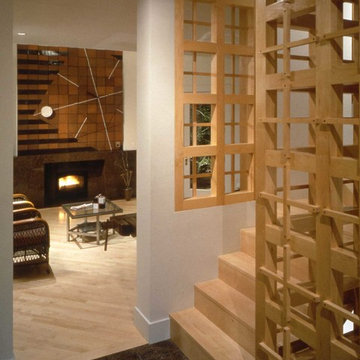
Sanjay Jani
Design ideas for a small transitional foyer in Cedar Rapids with white walls, granite floors, a single front door and a medium wood front door.
Design ideas for a small transitional foyer in Cedar Rapids with white walls, granite floors, a single front door and a medium wood front door.
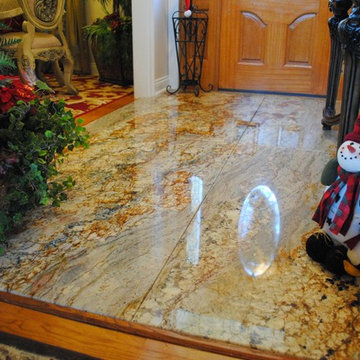
Typhoon Bordeaux Entry Foyer
Photo Courtesy of Leticia DePaula
Inspiration for a large traditional foyer in New Orleans with granite floors, white walls, a single front door and a medium wood front door.
Inspiration for a large traditional foyer in New Orleans with granite floors, white walls, a single front door and a medium wood front door.
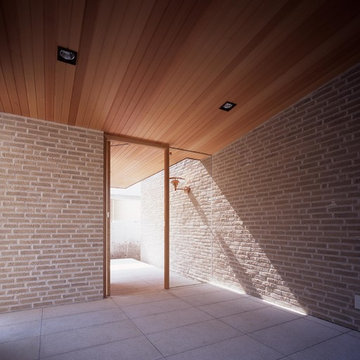
House in OKAYAMA
Inspiration for a scandinavian entry hall in Nagoya with beige walls, granite floors, a single front door, a medium wood front door and beige floor.
Inspiration for a scandinavian entry hall in Nagoya with beige walls, granite floors, a single front door, a medium wood front door and beige floor.
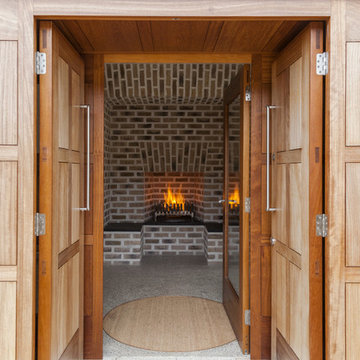
Main entrance lobby with natural oiled Iroko fininsh to doors and associated joinery.
Design ideas for a contemporary front door in Dublin with brown walls, granite floors, a double front door and a medium wood front door.
Design ideas for a contemporary front door in Dublin with brown walls, granite floors, a double front door and a medium wood front door.
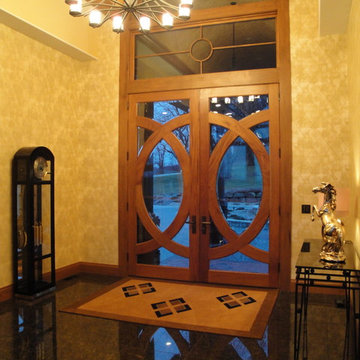
Spacious yet warm and inviting entry complete with warm woodwork, granite tiled floor, and properly scaled chandelier.
Inspiration for a mid-sized eclectic foyer in Milwaukee with yellow walls, granite floors, a double front door and a medium wood front door.
Inspiration for a mid-sized eclectic foyer in Milwaukee with yellow walls, granite floors, a double front door and a medium wood front door.
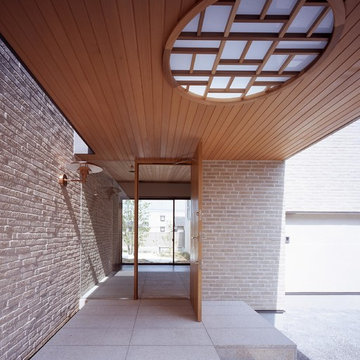
House in OKAYAMA
This is an example of a scandinavian entry hall in Nagoya with beige walls, granite floors, a single front door, a medium wood front door and beige floor.
This is an example of a scandinavian entry hall in Nagoya with beige walls, granite floors, a single front door, a medium wood front door and beige floor.
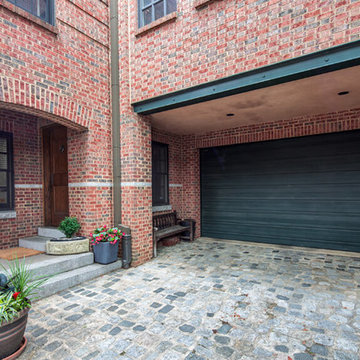
Design ideas for a modern entryway in Philadelphia with granite floors, a single front door and a medium wood front door.
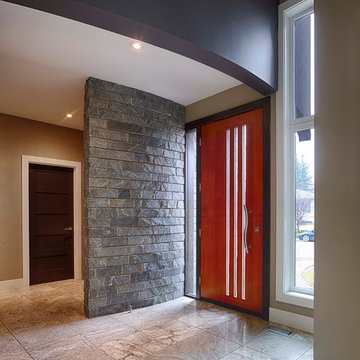
Photo: Gary Campbell
Design ideas for a mid-sized contemporary foyer in Calgary with a medium wood front door, multi-coloured walls, granite floors and a single front door.
Design ideas for a mid-sized contemporary foyer in Calgary with a medium wood front door, multi-coloured walls, granite floors and a single front door.
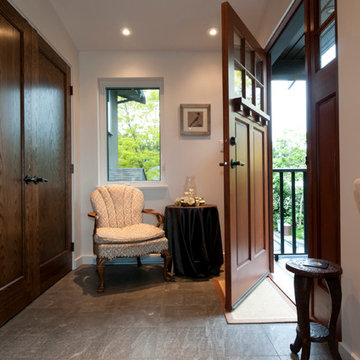
This was a complete remodel of a 1970's split level. Adding space, brightness and taking advantage of their hilltop views was the homeowners requests. Increasing the size of all of the windows, along with keeping colours minimal and light we were able to achieved what they had wanted which also made the natural elements we added stand out.
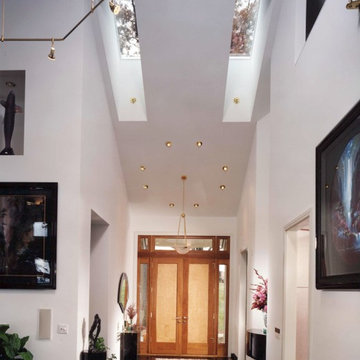
Photo of a mid-sized contemporary entry hall in Other with white walls, granite floors, a double front door and a medium wood front door.
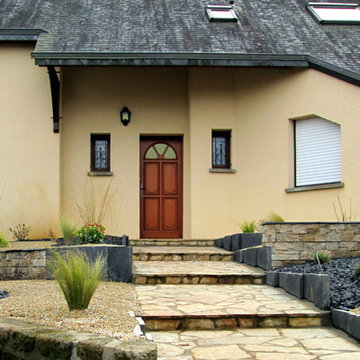
BROCHARD OLIVIER
This is an example of a traditional entryway in Other with beige walls, granite floors, a single front door, a medium wood front door and beige floor.
This is an example of a traditional entryway in Other with beige walls, granite floors, a single front door, a medium wood front door and beige floor.
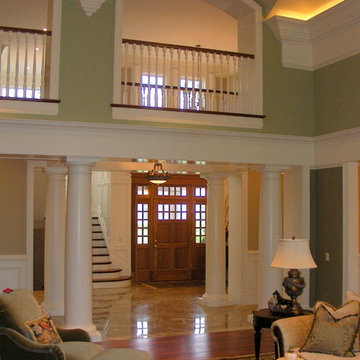
View looking back toward entrance showing the open views through all of the circulation spaces.
This is an example of a mid-sized traditional front door in Boston with green walls, granite floors, a single front door and a medium wood front door.
This is an example of a mid-sized traditional front door in Boston with green walls, granite floors, a single front door and a medium wood front door.
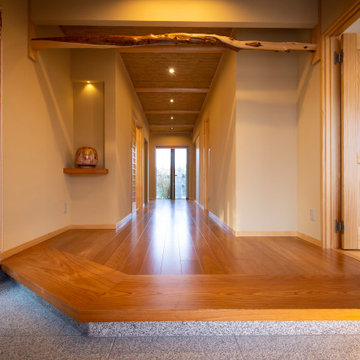
和風の格調を重んじ、空間を切り替える様に
伝統的に銘木を適材適所に設けてデザインを
現代的に切り替えている。
ムロの変木に始まり、随所に和の趣を表現した。
玄関ホール手前と奥には坪庭(中庭)を設け
和の世界観を拡張する様に
スクリーンと絵画の役目を持たせている。
This is an example of a large asian entry hall in Other with beige walls, granite floors, a sliding front door, a medium wood front door and white floor.
This is an example of a large asian entry hall in Other with beige walls, granite floors, a sliding front door, a medium wood front door and white floor.
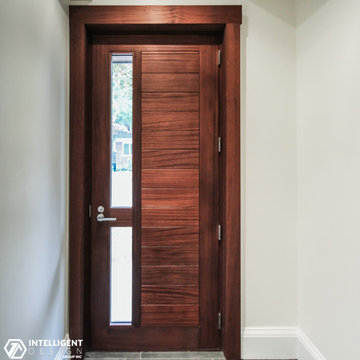
Small foyer in Toronto with white walls, granite floors, a single front door, a medium wood front door, grey floor and exposed beam.
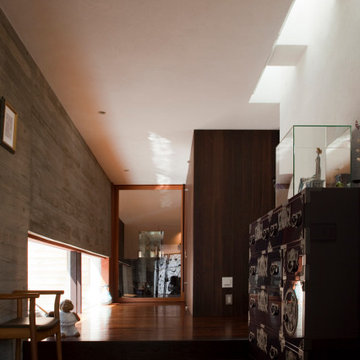
玄関三和土、玄関ホールです。壁面は杉板型枠コンクリート打ち放し仕上げです。プランは広々とした中庭を中心にしたコの字型で、高さを低く抑えた地窓のような開口部から、中庭にある水盤のゆらぎの反射光が玄関ホールの天井を照らします。また、低く高さを抑えることによって、中庭に面した居間への来客の目線を遮りプライバシー確保もされています。
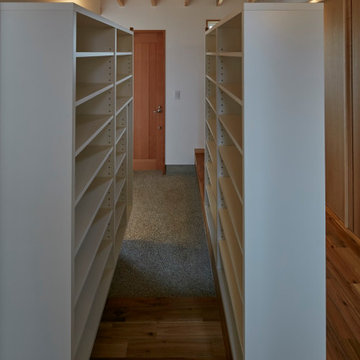
This is an example of an asian entry hall in Other with white walls, granite floors, a single front door, a medium wood front door, grey floor and exposed beam.
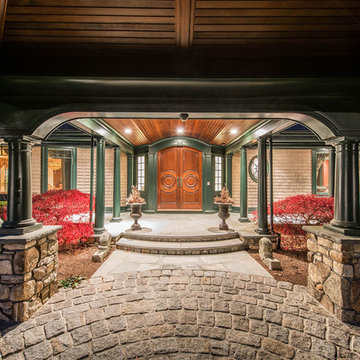
Avery Chaplin
Large traditional front door in Boston with beige walls, granite floors, a double front door and a medium wood front door.
Large traditional front door in Boston with beige walls, granite floors, a double front door and a medium wood front door.
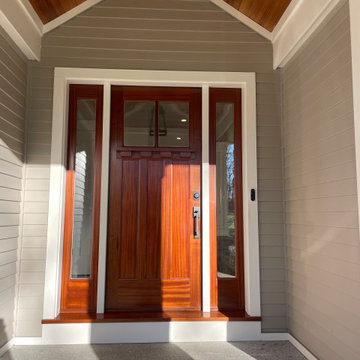
Covered vaulted entry of Craftsman style two-story home overlooking a golf course in Concord, MA. The ceiling is western red cedar and the door is fir. These woods work very well together and a classy warmth to the front entrance.
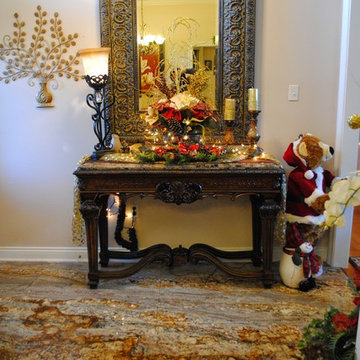
Typhoon Bordeaux Entry Foyer
Photo Courtesy of Leticia DePaula
Design ideas for a large traditional foyer in New Orleans with granite floors, white walls, a single front door and a medium wood front door.
Design ideas for a large traditional foyer in New Orleans with granite floors, white walls, a single front door and a medium wood front door.
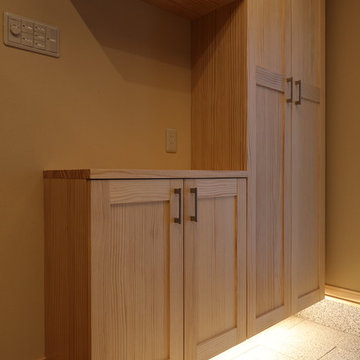
和風の格調を重んじ、空間を切り替える様に
伝統的に銘木を適材適所に設けてデザインを
現代的に切り替えている。
ムロの変木に始まり、随所に和の趣を表現した。
玄関ホール手前と奥には坪庭(中庭)を設け
和の世界観を拡張する様に
スクリーンと絵画の役目を持たせている。
Design ideas for a large asian entry hall in Other with beige walls, granite floors, a sliding front door, a medium wood front door and white floor.
Design ideas for a large asian entry hall in Other with beige walls, granite floors, a sliding front door, a medium wood front door and white floor.
Entryway Design Ideas with Granite Floors and a Medium Wood Front Door
4