Entryway Design Ideas with Granite Floors and Porcelain Floors
Refine by:
Budget
Sort by:Popular Today
21 - 40 of 11,803 photos
Item 1 of 3

This is an example of a large transitional mudroom in Chicago with green walls, porcelain floors, white floor and planked wall panelling.
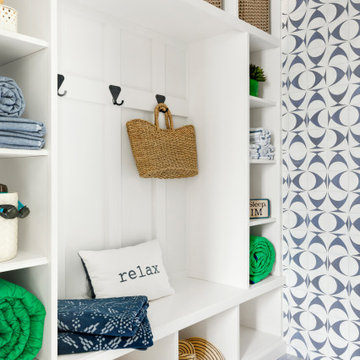
Inspiration for a small beach style entryway in Minneapolis with blue walls, porcelain floors and blue floor.
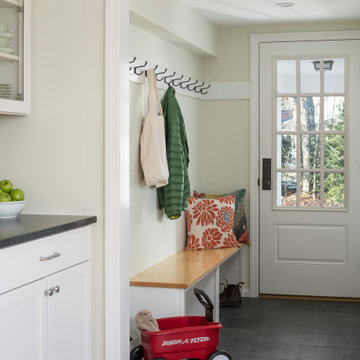
Photo of a small traditional mudroom in Burlington with green walls, porcelain floors, a single front door, a white front door and grey floor.
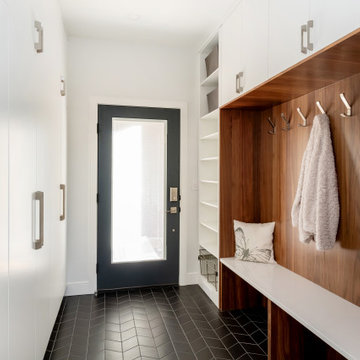
Photo of a mid-sized modern mudroom in Other with white walls, porcelain floors, a single front door, a black front door, black floor and wood.
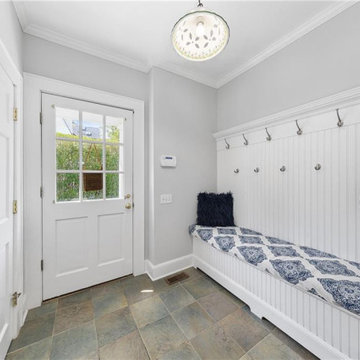
Design ideas for a mid-sized beach style mudroom in New York with grey walls, porcelain floors, a single front door and a white front door.
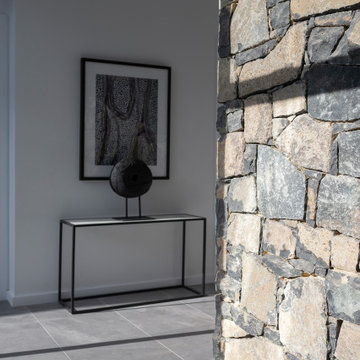
For this knock-down rebuild, in the established suburb of Deakin, Canberra, the interior design aesthetic was modern chalet. Natural stone walls, timber cladding, and a palette of deep inky navy, greys and accents of brass. Built by Homes by Howe. Photography by Hcreations.
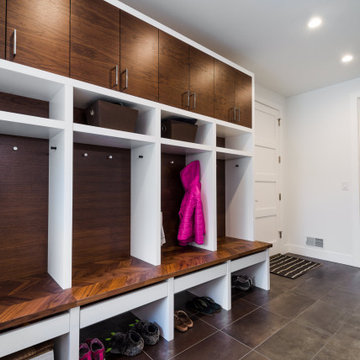
This mudroom was part of a new custom home and features a modern style mixing white framing with walnut panels and bench top.
Design ideas for a mid-sized modern mudroom in Detroit with porcelain floors.
Design ideas for a mid-sized modern mudroom in Detroit with porcelain floors.
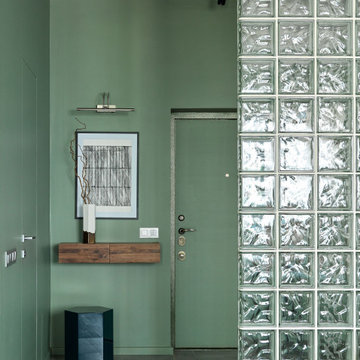
Design ideas for a small contemporary entry hall in Moscow with green walls, porcelain floors, a single front door, a green front door and grey floor.
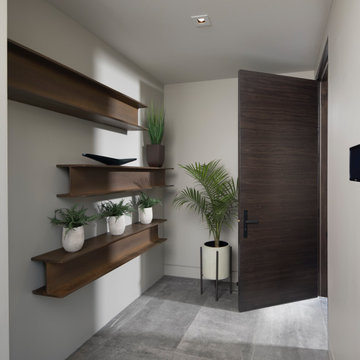
This mud room entry from the garage immediately grabs attention with the dramatic use of rusted steel I beams as shelving to create a warm welcome to this inviting house.
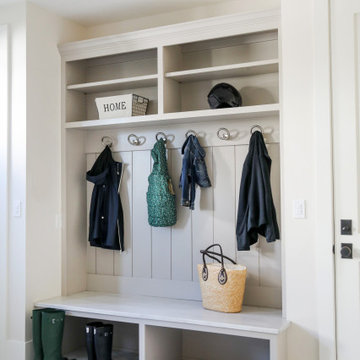
LOWELL CUSTOM HOMES, LAKE GENEVA, WI Custom Home built on beautiful Geneva Lake features New England Shingle Style architecture on the exterior with a thoroughly modern twist to the interior. Artistic and handcrafted elements are showcased throughout the detailed finishes and furnishings.
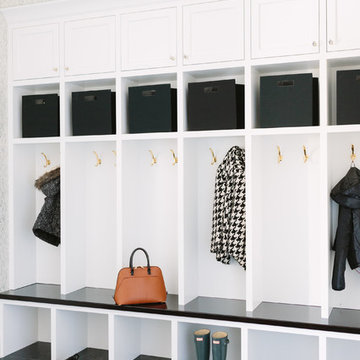
Photo Credit:
Aimée Mazzenga
Design ideas for a large transitional mudroom in Chicago with white walls, porcelain floors and black floor.
Design ideas for a large transitional mudroom in Chicago with white walls, porcelain floors and black floor.
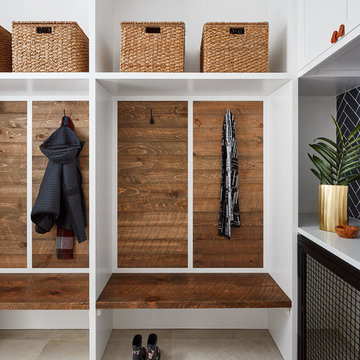
Photo credit: Dustin Halleck
Inspiration for a mid-sized country mudroom in Chicago with white walls, porcelain floors and grey floor.
Inspiration for a mid-sized country mudroom in Chicago with white walls, porcelain floors and grey floor.
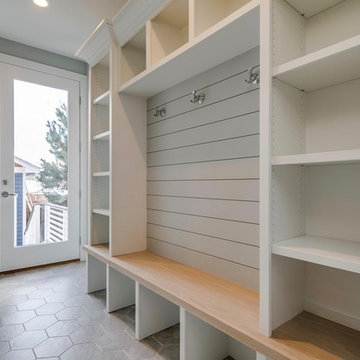
Inspiration for a mid-sized transitional mudroom in Denver with grey walls, porcelain floors, a single front door and grey floor.
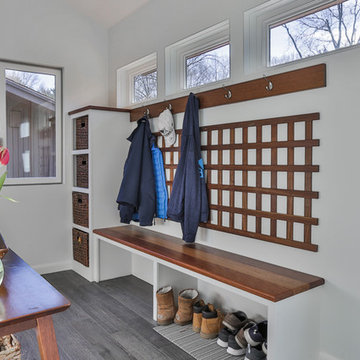
Through a collaboration with a local architect, we created a sleek, modern addition that stayed true to the original style and construction of the house. The clients, a busy family of five, wanted the addition to appear as if it had always belonged while simultaneously improving the flow and function of the home. Along with exterior addition, the kitchen was completely gutted and remodeled. The new kitchen design is a complex, full overlay, wood grain cabinet design that greatly improves storage for the bustling family and now provides them with a new dining room in which to entertain.
Photo Credit: Rudy Mayer
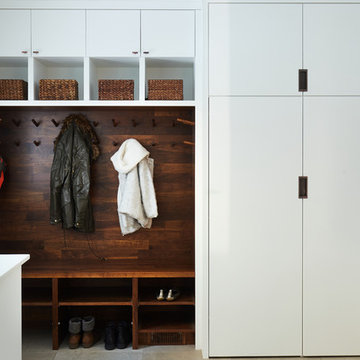
info@ryanpatrickkelly.com
Walnut niche combined with white built in cabinets provide a ton of storage for this busy family
Mid-sized midcentury mudroom in Edmonton with white walls, porcelain floors and grey floor.
Mid-sized midcentury mudroom in Edmonton with white walls, porcelain floors and grey floor.
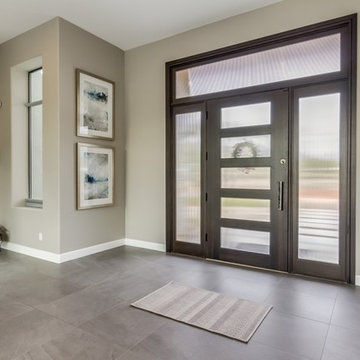
As you walk into our Desert Jewel project you start to see the whole transformation. All new porcelain flooring, neutral paint, and the new custom front door. All neutral and a monochromatic color scheme throughout the entire home.
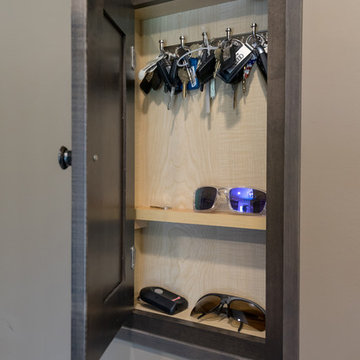
This home #remodeling project in #YardleyPA included a full kitchen remodel and pantry design, as well as this adjacent entry way, #mudroom, and #laundryroom design. Dura Supreme Cabinetry framed cabinetry in poppy seed color on maple, accented by Richelieu iron handles, creates the ideal mudroom for a busy family. It includes a boot bench, coat rack, and hall tree with hooks, and features a toe kick heater. A recessed key storage cabinet with exposed hinges offers a designated space to keep your keys near the entry way. A brick porcelain tile floor is practical and stylishly accents the cabinetry. The adjacent laundry room includes a utility sink and a handy Lemans pull out corner cabinet storage accessory.
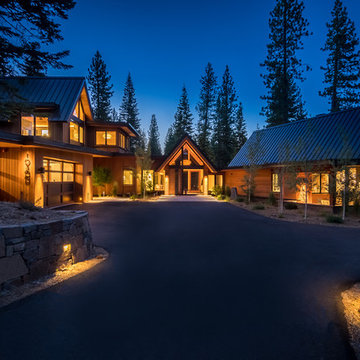
Driveway to Front Entry Pavilion.
Built by Crestwood Construction.
Photo by Jeff Freeman.
This is an example of a mid-sized modern entryway in Sacramento with white walls, granite floors, a single front door, a dark wood front door and black floor.
This is an example of a mid-sized modern entryway in Sacramento with white walls, granite floors, a single front door, a dark wood front door and black floor.
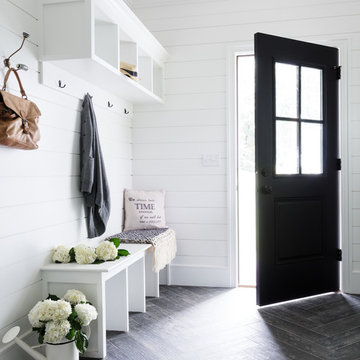
This is an example of a small country mudroom in New York with white walls, porcelain floors, a single front door, a black front door and grey floor.
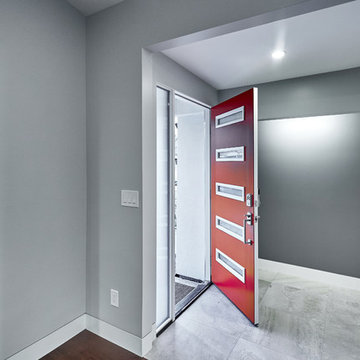
Mid-sized contemporary front door in San Francisco with a single front door, a red front door, grey walls, porcelain floors and grey floor.
Entryway Design Ideas with Granite Floors and Porcelain Floors
2