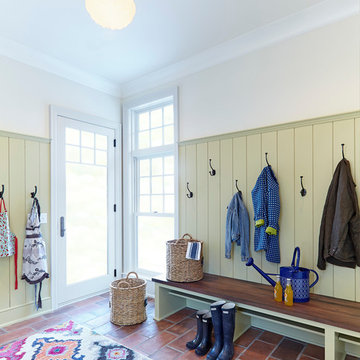Entryway Design Ideas with Green Walls and Multi-coloured Walls
Refine by:
Budget
Sort by:Popular Today
121 - 140 of 4,693 photos
Item 1 of 3
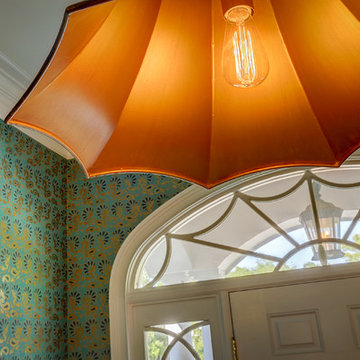
Mark Steelman Photography
Photo of a mid-sized eclectic foyer in Chicago with green walls, light hardwood floors, a single front door and a white front door.
Photo of a mid-sized eclectic foyer in Chicago with green walls, light hardwood floors, a single front door and a white front door.
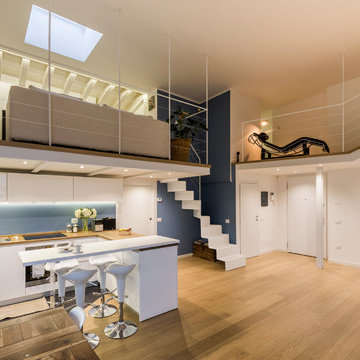
La scala conduce al soppalco sovrastante la cucina che attraverso un corridoio conduce alla passerella sopra all'ingresso.
Foto di Simone Marulli
Design ideas for a mid-sized scandinavian foyer in Milan with multi-coloured walls, light hardwood floors, a single front door, a white front door and beige floor.
Design ideas for a mid-sized scandinavian foyer in Milan with multi-coloured walls, light hardwood floors, a single front door, a white front door and beige floor.
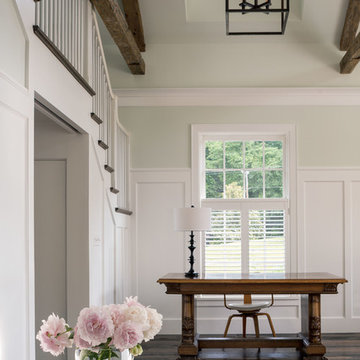
Photo of a large country entryway in DC Metro with green walls and dark hardwood floors.
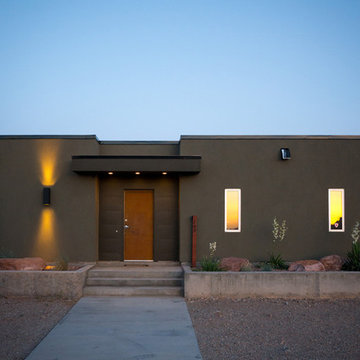
Erich Remash Architect
Photo of a contemporary front door in Seattle with green walls, concrete floors, a single front door and a metal front door.
Photo of a contemporary front door in Seattle with green walls, concrete floors, a single front door and a metal front door.
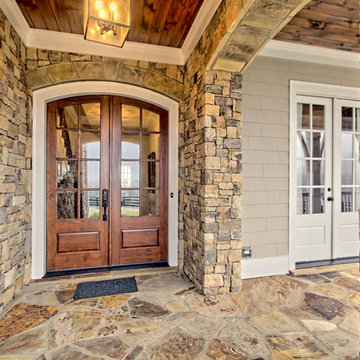
Inspiration for a large front door in Atlanta with multi-coloured walls, slate floors, a double front door and a dark wood front door.
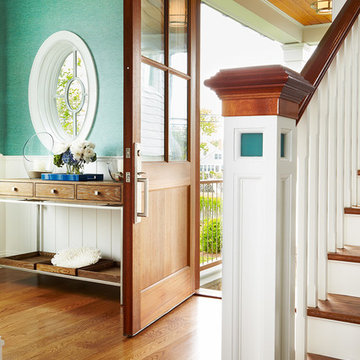
Mid-sized beach style foyer in New York with green walls, medium hardwood floors, a single front door, a medium wood front door and brown floor.
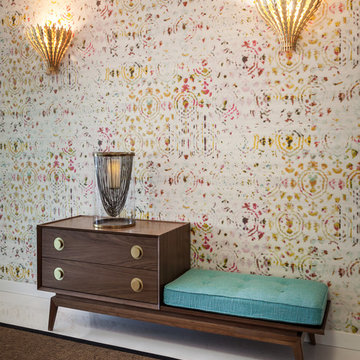
Design ideas for a contemporary entryway in Miami with multi-coloured walls.
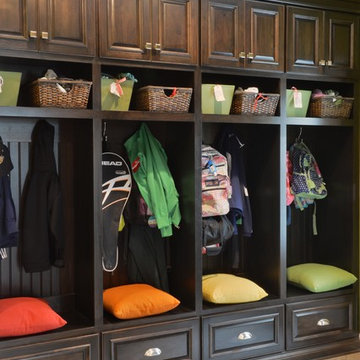
Inspiration for a mid-sized traditional mudroom in Milwaukee with green walls and ceramic floors.

2-story open foyer with custom trim work and luxury vinyl flooring.
Inspiration for an expansive beach style foyer in Other with multi-coloured walls, vinyl floors, a double front door, a white front door, multi-coloured floor, coffered and decorative wall panelling.
Inspiration for an expansive beach style foyer in Other with multi-coloured walls, vinyl floors, a double front door, a white front door, multi-coloured floor, coffered and decorative wall panelling.
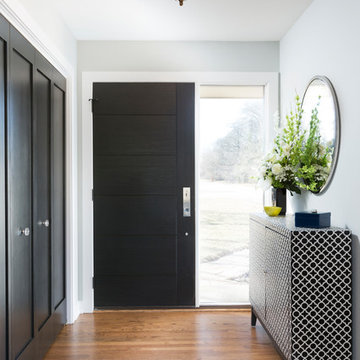
Small modern foyer in Milwaukee with green walls, medium hardwood floors, a single front door, a black front door and brown floor.
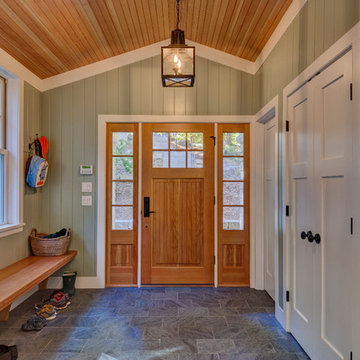
Greg Hubbard Photography
Mid-sized traditional mudroom in Burlington with green walls, slate floors, a single front door and a light wood front door.
Mid-sized traditional mudroom in Burlington with green walls, slate floors, a single front door and a light wood front door.
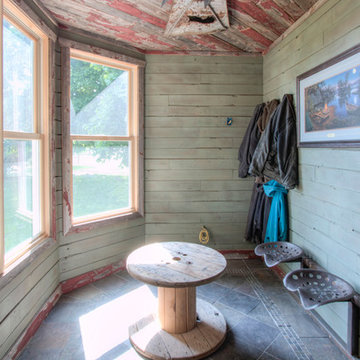
Photography by Kayser Photography of Lake Geneva Wi
Inspiration for a small country vestibule in Milwaukee with green walls and slate floors.
Inspiration for a small country vestibule in Milwaukee with green walls and slate floors.
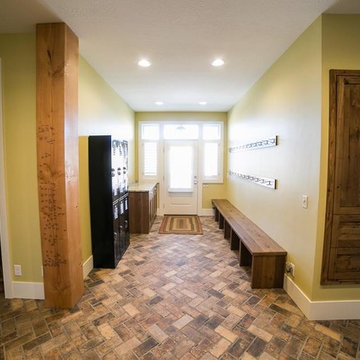
Country mudroom in Salt Lake City with green walls, brick floors and a single front door.
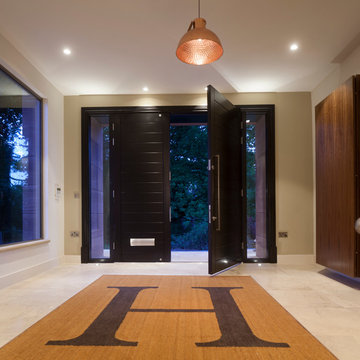
Conversion of a beautiful property originally a Country House hotel into a private home with contemporary extensions.
andrew marshall photography
Photo of a large contemporary front door in Cheshire with green walls, limestone floors, a double front door and a black front door.
Photo of a large contemporary front door in Cheshire with green walls, limestone floors, a double front door and a black front door.
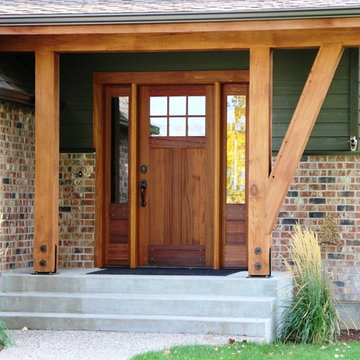
On this front entry we added a shed roof. The large rustic post and beam timbers add character while keeping an open feel.
This is an example of a front door in Other with green walls, concrete floors, a single front door and a dark wood front door.
This is an example of a front door in Other with green walls, concrete floors, a single front door and a dark wood front door.
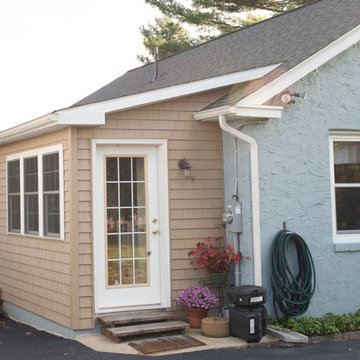
This West Chester rancher had a rather dilapidated back porch that served as the principal entrance to the house. Meanwhile, the stairway to the basement went through the kitchen, cutting 4’ from the width of this room. When Derek and Abbey wanted to spruce up the porch, we saw an opportunity to move the basement stairway out of the kitchen.
Design Criteria:
- Replace 3-season porch with 4-season mudroom.
- Move basement stairway from kitchen to mudroom.
Special Features:
- Custom stair railing of maple and mahogany.
- Custom built-ins and coat rack.
- Narrow Fishing Rod closet cleverly tucked under the stairs
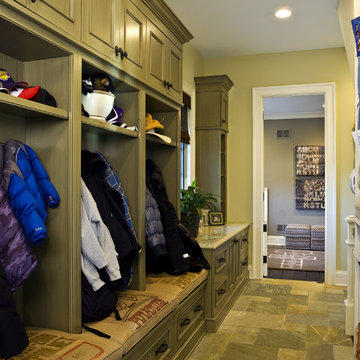
http://www.pickellbuilders.com. Cynthia Lynn photography.
Mud Room with Brookhaven Recessed Beaded Cabinet Doors and Lockers, golden white quartzite stone floors, and polished limegrass granite countertops.
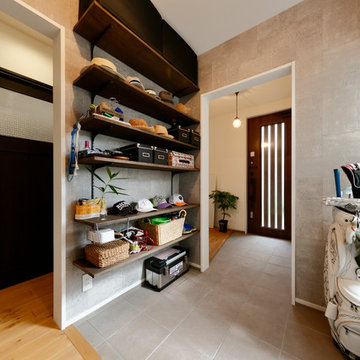
Design ideas for a scandinavian mudroom in Other with multi-coloured walls, a single front door, a dark wood front door and grey floor.
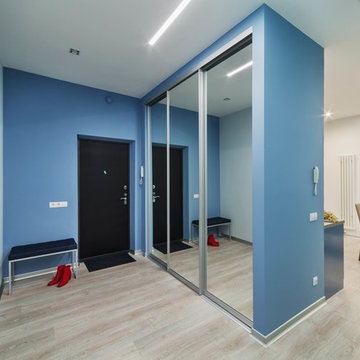
Фото: Аскар Кабжан
Design ideas for a mid-sized contemporary vestibule in Yekaterinburg with multi-coloured walls, laminate floors, a single front door, a black front door and brown floor.
Design ideas for a mid-sized contemporary vestibule in Yekaterinburg with multi-coloured walls, laminate floors, a single front door, a black front door and brown floor.
Entryway Design Ideas with Green Walls and Multi-coloured Walls
7
