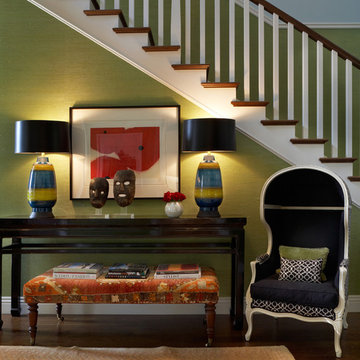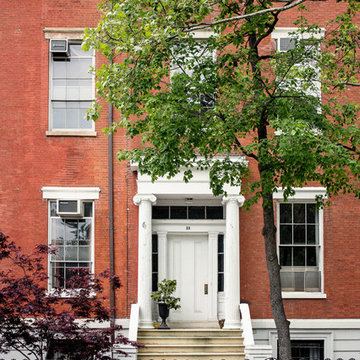Entryway Design Ideas with Green Walls and Red Walls
Refine by:
Budget
Sort by:Popular Today
61 - 80 of 3,449 photos
Item 1 of 3
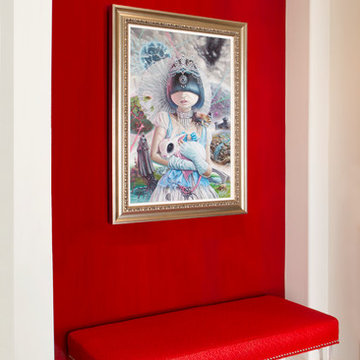
http://www.nicoleleone.com/
Design ideas for a small eclectic foyer in Los Angeles with red walls, limestone floors and a double front door.
Design ideas for a small eclectic foyer in Los Angeles with red walls, limestone floors and a double front door.
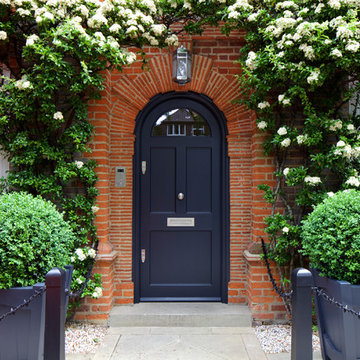
Design ideas for a traditional front door in London with red walls, concrete floors, a single front door, a black front door and grey floor.
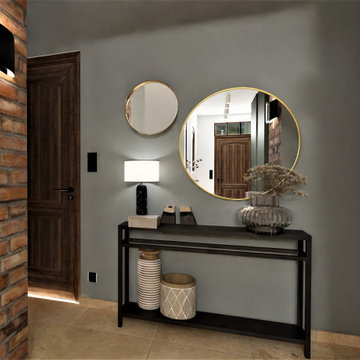
Agencement sur mesure pour cette entrée
Qu'est ce que j'ai aimé travailler sur ce projet!
Ici il fallait apporter du rangement, et de l'esthétisme à cette grande entrée qui était auparavant froide et impersonnelle.
J'ai imaginée des placards sur mesure afin d'optimiser le plus possible l'espace disponible.
Les tablettes arrondies viennent faire le lien entre le coin entrée et le couloir qui emmène à la pièce de vie.
Le couloir quand à lui, je l'ai voulu "galerie d'art" en apportant du dynamisme grâce aux panneaux @woodupp_fr . Cela apporte du caractère et mets en valeurs les photos encadrées noir et blanc des clients.
#amenagementsurmesure #couloir #couloirdeco #decoentree #decoratricedinterieur #décoratricetoulouse #décoratricemontauban #décoratrice31 #décoratrice82 #jeannepezeril

Design ideas for a large traditional front door in Miami with green walls, a single front door, a dark wood front door, beige floor, recessed and wallpaper.
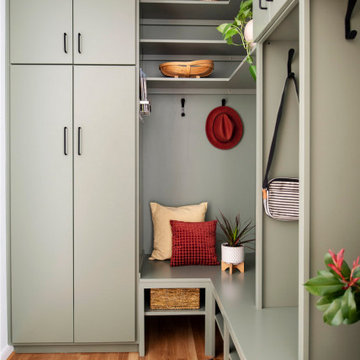
Design ideas for a small contemporary mudroom in Raleigh with green walls, medium hardwood floors and brown floor.
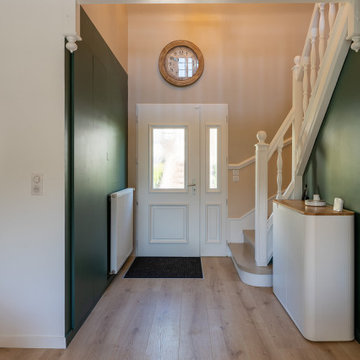
Mes clients désiraient une circulation plus fluide pour leur pièce à vivre et une ambiance plus chaleureuse et moderne.
Après une étude de faisabilité, nous avons décidé d'ouvrir une partie du mur porteur afin de créer un bloc central recevenant d'un côté les éléments techniques de la cuisine et de l'autre le poêle rotatif pour le salon. Dès l'entrée, nous avons alors une vue sur le grand salon.
La cuisine a été totalement retravaillée, un grand plan de travail et de nombreux rangements, idéal pour cette grande famille.
Côté salle à manger, nous avons joué avec du color zonning, technique de peinture permettant de créer un espace visuellement. Une grande table esprit industriel, un banc et des chaises colorées pour un espace dynamique et chaleureux.
Pour leur salon, mes clients voulaient davantage de rangement et des lignes modernes, j'ai alors dessiné un meuble sur mesure aux multiples rangements et servant de meuble TV. Un canapé en cuir marron et diverses assises modulables viennent délimiter cet espace chaleureux et conviviale.
L'ensemble du sol a été changé pour un modèle en startifié chêne raboté pour apporter de la chaleur à la pièce à vivre.
Le mobilier et la décoration s'articulent autour d'un camaïeu de verts et de teintes chaudes pour une ambiance chaleureuse, moderne et dynamique.
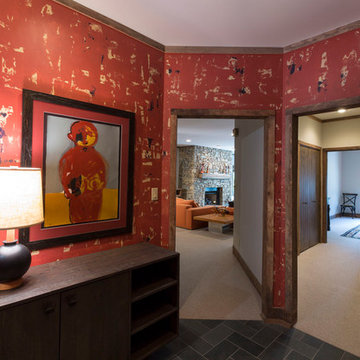
Embracing the notion of commissioning artists and hiring a General Contractor in a single stroke, the new owners of this Grove Park condo hired WSM Craft to create a space to showcase their collection of contemporary folk art. The entire home is trimmed in repurposed wood from the WNC Livestock Market, which continues to become headboards, custom cabinetry, mosaic wall installations, and the mantle for the massive stone fireplace. The sliding barn door is outfitted with hand forged ironwork, and faux finish painting adorns walls, doors, and cabinetry and furnishings, creating a seamless unity between the built space and the décor.
Michael Oppenheim Photography
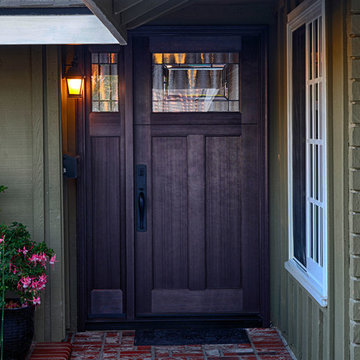
Plastpro fiberglass Fir grain Craftsman style entry door with sidelight. Model DRF3C with Solstice glass and composite frame. Stained Dark Mahogany. Installed in Huntington Beach, CA home.
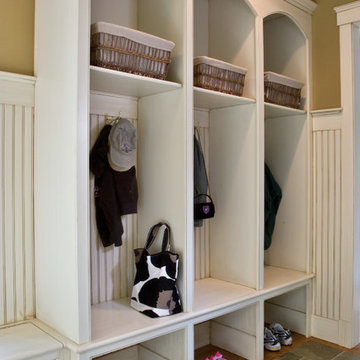
A custom-built storage unit in this mudroom features hooks for coats and hats, recesses for boots and shoes and upper cubbies for baskets to collect hats, mittens and other grab-and-go gear.
Scott Bergmann Photography
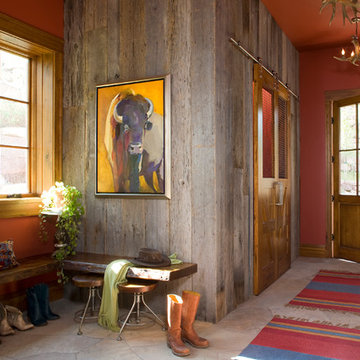
Photo of a country mudroom in Denver with red walls and a single front door.
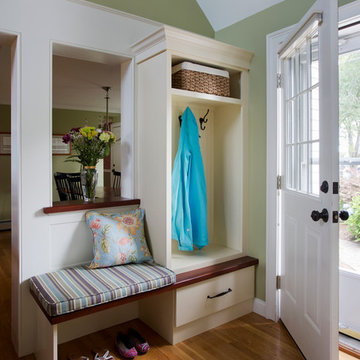
Size doesn’t matter when it comes to quality of design. For this petite Cape-style home along the Eagle River in Ipswich, Massachusetts, we focused on creating a warm, inviting space designed for family living. Radiating from the kitchen – the “heart” of the home – we created connections to all the other spaces in the home: eating areas, living areas, the mudroom and entries, even the upstairs. Details like the highly functional yet utterly charming under-the-stairs drawers and cupboards make this house extra special while the open floor plan gives it a big house feel without sacrificing coziness.
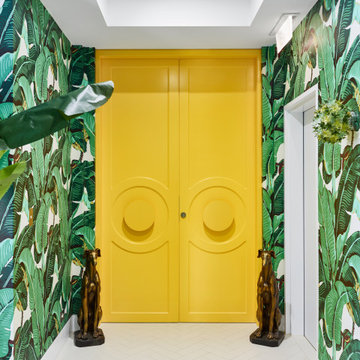
Design ideas for a contemporary foyer in Brisbane with green walls, a double front door, a yellow front door, white floor and wallpaper.
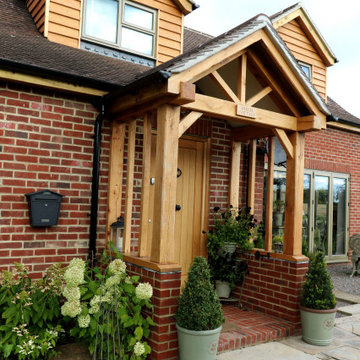
New porch, all elements manufactured in the RP Superstructures workshop.
Large country front door in Hampshire with red walls, brick floors, a single front door, a medium wood front door and red floor.
Large country front door in Hampshire with red walls, brick floors, a single front door, a medium wood front door and red floor.
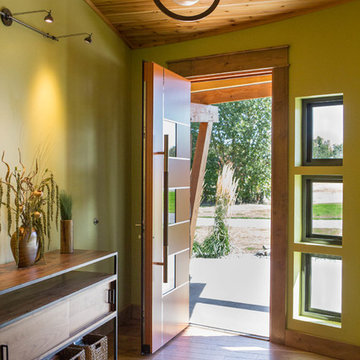
A mountain modern residence situated in the Gallatin Valley of Montana. Our modern aluminum door adds just the right amount of flair to this beautiful home designed by FORMation Architecture. The Circle F Residence has a beautiful mixture of natural stone, wood and metal, creating a home that blends flawlessly into it’s environment.
The modern door design was selected to complete the home with a warm front entrance. This signature piece is designed with horizontal cutters and a wenge wood handle accented with stainless steel caps. The obscure glass was chosen to add natural light and provide privacy to the front entry of the home. Performance was also factor in the selection of this piece; quad pane glass and a fully insulated aluminum door slab offer high performance and protection from the extreme weather. This distinctive modern aluminum door completes the home and provides a warm, beautiful entry way.
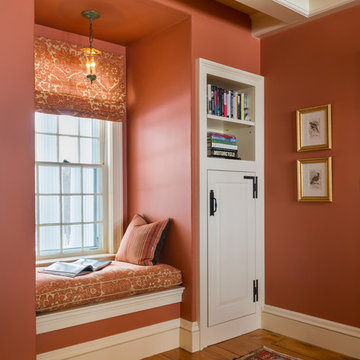
Photography - Nat Rea www.natrea.com
This is an example of a large traditional foyer in Burlington with red walls, light hardwood floors and brown floor.
This is an example of a large traditional foyer in Burlington with red walls, light hardwood floors and brown floor.
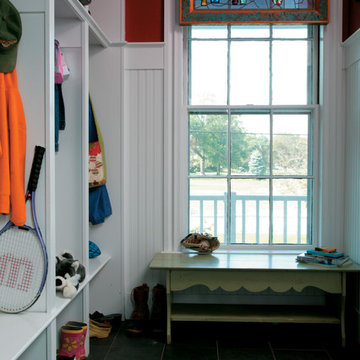
Photo Credit to Randy O'Rourke
This is an example of a mid-sized traditional mudroom in Boston with red walls and slate floors.
This is an example of a mid-sized traditional mudroom in Boston with red walls and slate floors.
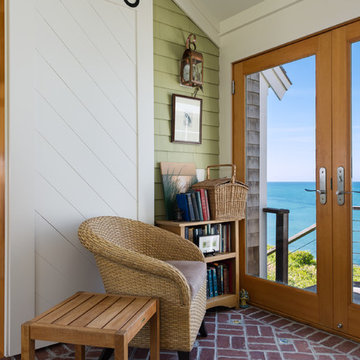
Beame Architectural Partenership
David Galler AIA
Tyra Pacheco Photography
Design ideas for a large beach style entryway in Boston with green walls and brick floors.
Design ideas for a large beach style entryway in Boston with green walls and brick floors.
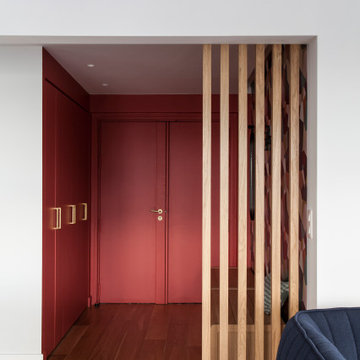
L'entrée de cette appartement était un peu "glaciale" (toute blanche avec des spots)... Et s'ouvrait directement sur le salon. Nous l'avons égayée d'un rouge acidulé, de jolies poignées dorées et d'un chêne chaleureux au niveau des bancs coffres et du claustra qui permet à présent de créer un SAS.
Entryway Design Ideas with Green Walls and Red Walls
4
