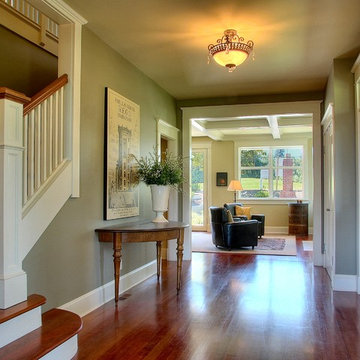Entryway Design Ideas with Green Walls and Red Walls
Refine by:
Budget
Sort by:Popular Today
81 - 100 of 3,449 photos
Item 1 of 3
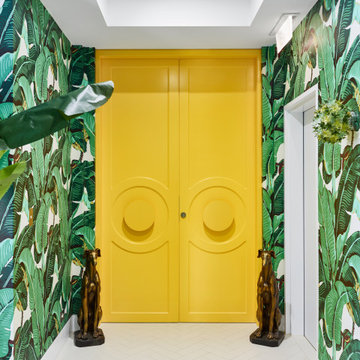
Design ideas for a contemporary foyer in Brisbane with green walls, a double front door, a yellow front door, white floor and wallpaper.
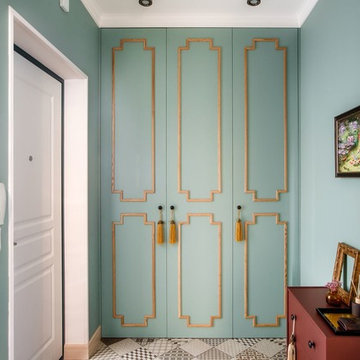
Mid-sized transitional front door in Other with green walls, porcelain floors, a single front door, a white front door and grey floor.
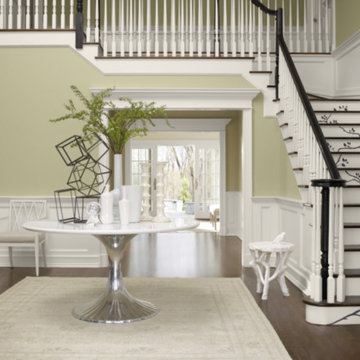
Inspiration for a traditional entryway in Philadelphia with green walls, dark hardwood floors, a single front door, a medium wood front door and brown floor.
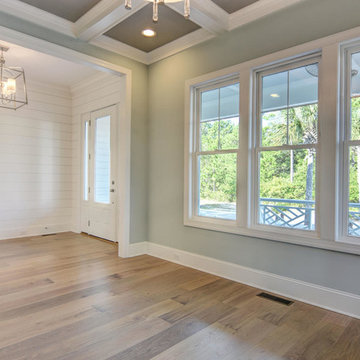
Mid-sized transitional front door in Other with green walls, light hardwood floors, a single front door and a white front door.
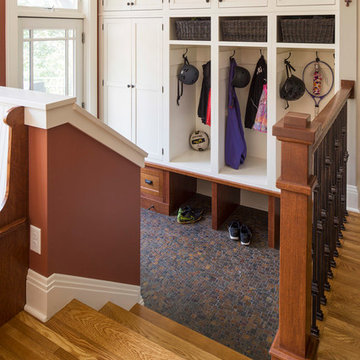
Mid-sized transitional mudroom in Minneapolis with red walls, medium hardwood floors, a single front door and a white front door.
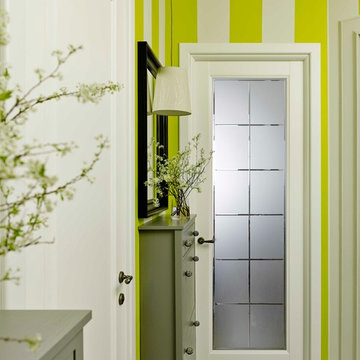
Ананьев Сергей
Design ideas for a small contemporary entryway in Moscow with green walls, a single front door and a glass front door.
Design ideas for a small contemporary entryway in Moscow with green walls, a single front door and a glass front door.
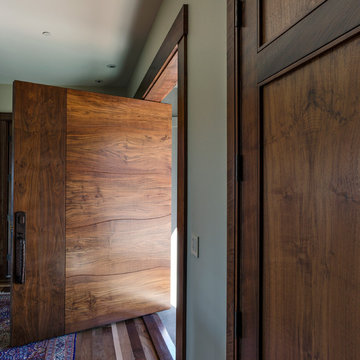
Thomas Del Brase Photography
Photo of a large contemporary front door in Other with green walls, medium hardwood floors, a pivot front door and a dark wood front door.
Photo of a large contemporary front door in Other with green walls, medium hardwood floors, a pivot front door and a dark wood front door.
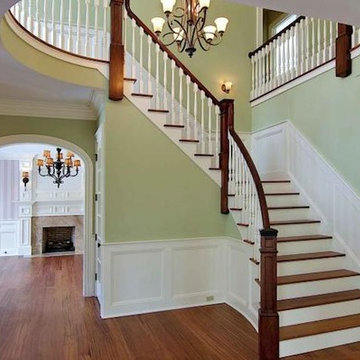
This is an example of a foyer in New York with green walls and medium hardwood floors.
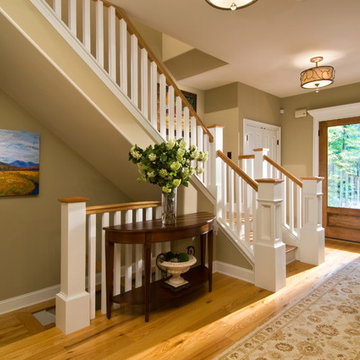
Randall Perry Photography
Photo of a country entryway in New York with green walls, medium hardwood floors, a single front door and a glass front door.
Photo of a country entryway in New York with green walls, medium hardwood floors, a single front door and a glass front door.
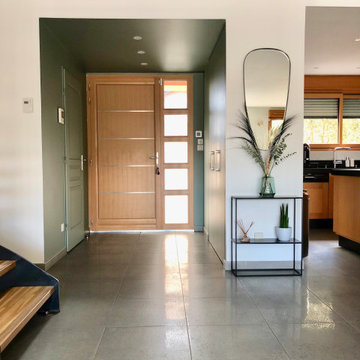
Photo of a mid-sized contemporary front door in Lyon with green walls, ceramic floors, a light wood front door and grey floor.
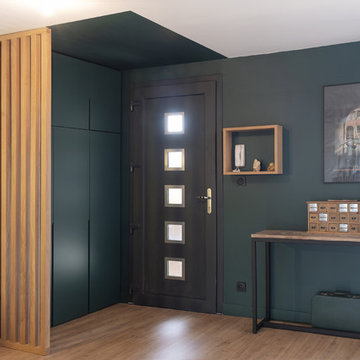
L’entrée sans rangement de cet appartement neuf donnait directement dans la grande pièce à vivre. Nous avons donc créé un placard sur mesure dissimulé derrière un claustra en chêne massif et peint le plafond comme le mur pour créer une boîte et isoler l’entrée du séjour.
Photos Lucie Thomas
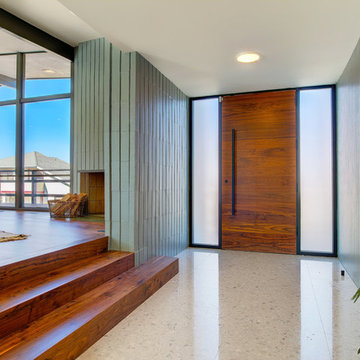
Midcentury entry hall in Los Angeles with green walls, a single front door, a medium wood front door and grey floor.
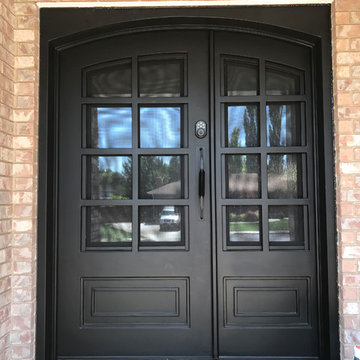
Photo of a small traditional front door in Salt Lake City with red walls, concrete floors, a double front door, a black front door and grey floor.
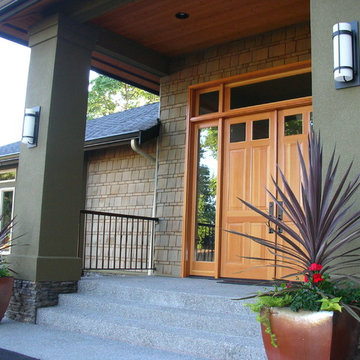
Entry doors
Design ideas for a mid-sized front door in Phoenix with green walls, concrete floors, a double front door and a medium wood front door.
Design ideas for a mid-sized front door in Phoenix with green walls, concrete floors, a double front door and a medium wood front door.
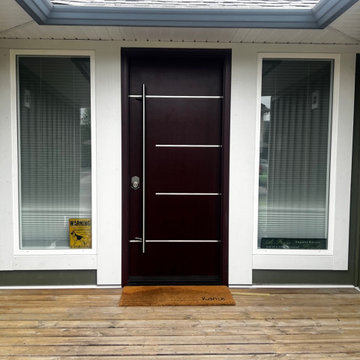
The stainless steel inlay on this mahogany entry door give it a unique and modern design!
Another beautiful door from Westeck!
Inspiration for a mid-sized modern front door in Other with green walls, a single front door, a dark wood front door and brown floor.
Inspiration for a mid-sized modern front door in Other with green walls, a single front door, a dark wood front door and brown floor.

We played with mixing metals in aged bronze and matte black. The metals accent the smokey green paint selection nicely. These tear drop mirrors add flare to the entry.
The smokey purple front door with matte black hardware accented the smokey green walls perfectly.
Photography by Devi Pride
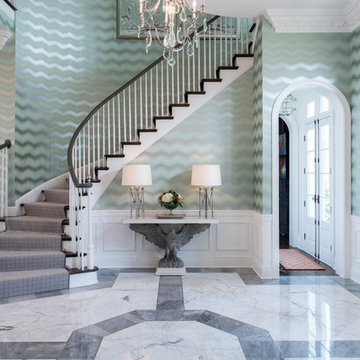
This home is a seamless blend of new modern furnishings and accessories with family antiques that shines a spotlight on the homeowner's unique style and personality. Every detail in this home was completely customized to make a personal statement, from wallpaper and paint to wainscoting drapes and accessories.
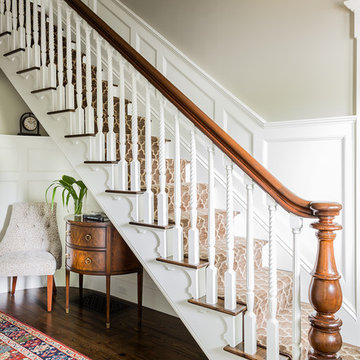
Simple stick-style staircase balusters on the staircase were replaced with alternating vertical and spiral fluted balusters inspired by the roped corner boards on the home’s exterior. Scrolled skirt boards were added to the stairs, modeled after the Italianate brackets on home’s exterior. The stair treads and flooring were replaced with reclaimed antique oak. The handrail and newel posts were re-used. High wainscot paneling add formality and character.
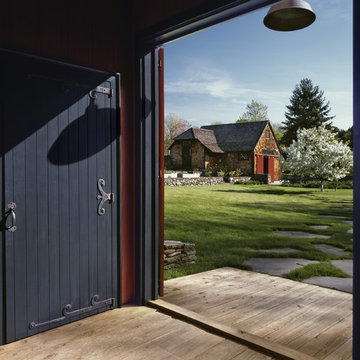
The blue stepping stone from the home in the lush grass lead to the stonewall and barn
Photo Credit Robert Benson
Photo of a large country front door in Boston with a single front door, a black front door, red walls and light hardwood floors.
Photo of a large country front door in Boston with a single front door, a black front door, red walls and light hardwood floors.
Entryway Design Ideas with Green Walls and Red Walls
5
