Entryway Design Ideas with Green Walls
Refine by:
Budget
Sort by:Popular Today
41 - 60 of 531 photos
Item 1 of 3
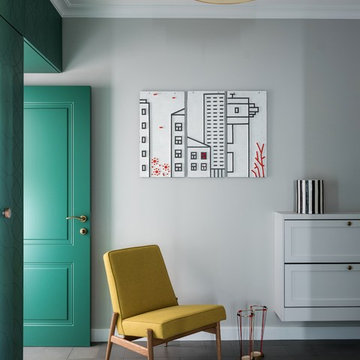
Дизайнер интерьера - Татьяна Архипова, фото - Михаил Лоскутов
Design ideas for a small modern entry hall in Moscow with multi-coloured floor and green walls.
Design ideas for a small modern entry hall in Moscow with multi-coloured floor and green walls.
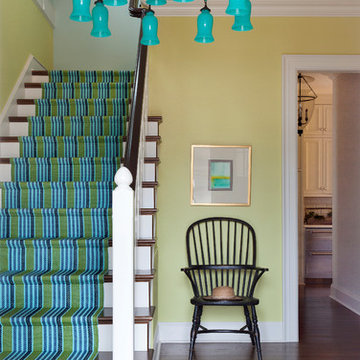
Walls are Sherwin Williams Chartreuse, chandelier is Canopy Designs, stair runner is Dash & Albert. Nancy Nolan
Small country foyer in Little Rock with green walls, dark hardwood floors, a single front door and a white front door.
Small country foyer in Little Rock with green walls, dark hardwood floors, a single front door and a white front door.
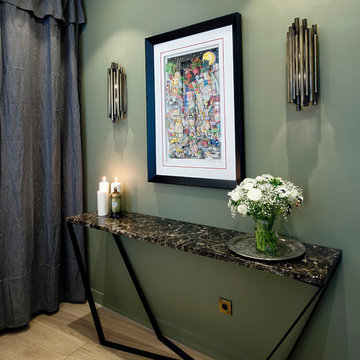
David Cousin-Marsy
Mid-sized contemporary entry hall in Paris with green walls and light hardwood floors.
Mid-sized contemporary entry hall in Paris with green walls and light hardwood floors.
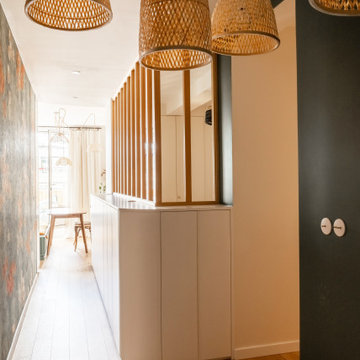
La création d'une troisième chambre avec verrières permet de bénéficier de la lumière naturelle en second jour et de profiter d'une perspective sur la chambre parentale et le couloir.
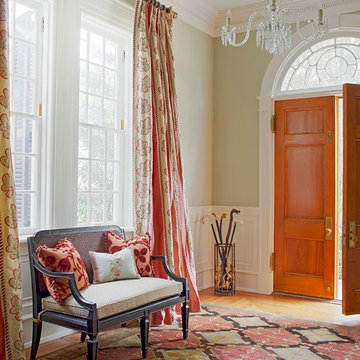
Inspiration for a large traditional foyer in Charleston with green walls, medium hardwood floors, a double front door, a medium wood front door and beige floor.
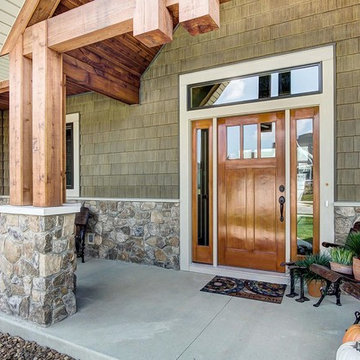
Design ideas for a large country front door in Other with green walls, concrete floors, a single front door, grey floor and a medium wood front door.
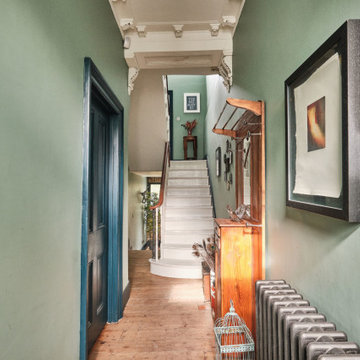
The original features in the entrance and stairs were restored such as the stairs, cornicing and floors.
Design ideas for a mid-sized eclectic entry hall in London with green walls, medium hardwood floors, a single front door and a black front door.
Design ideas for a mid-sized eclectic entry hall in London with green walls, medium hardwood floors, a single front door and a black front door.
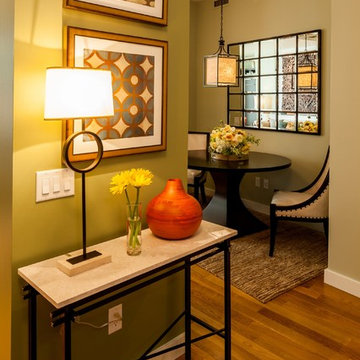
Elliott Schofield
Inspiration for a mid-sized contemporary entry hall in Portland with green walls and light hardwood floors.
Inspiration for a mid-sized contemporary entry hall in Portland with green walls and light hardwood floors.
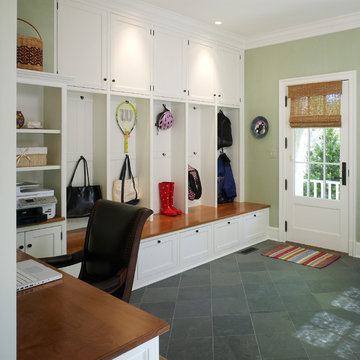
Mud room and kids entrance
This project is a new 5,900 sf. primary residence for a couple with three children. The site is slightly elevated above the residential street and enjoys winter views of the Potomac River.
The family’s requirements included five bedrooms, five full baths, a powder room, family room, dining room, eat-in kitchen, walk-in pantry, mudroom, lower level recreation room, exercise room, media room and numerous storage spaces. Also included was the request for an outdoor terrace and adequate outdoor storage, including provision for the storage of bikes and kayaks. The family needed a home that would have two entrances, the primary entrance, and a mudroom entry that would provide generous storage spaces for the family’s active lifestyle. Due to the small lot size, the challenge was to accommodate the family’s requirements, while remaining sympathetic to the scale of neighboring homes.
The residence employs a “T” shaped plan to aid in minimizing the massing visible from the street, while organizing interior spaces around a private outdoor terrace space accessible from the living and dining spaces. A generous front porch and a gambrel roof diminish the home’s scale, providing a welcoming view along the street front. A path along the right side of the residence leads to the family entrance and a small outbuilding that provides ready access to the bikes and kayaks while shielding the rear terrace from view of neighboring homes.
The two entrances join a central stair hall that leads to the eat-in kitchen overlooking the great room. Window seats and a custom built banquette provide gathering spaces, while the French doors connect the great room to the terrace where the arbor transitions to the garden. A first floor guest suite, separate from the family areas of the home, affords privacy for both guests and hosts alike. The second floor Master Suite enjoys views of the Potomac River through a second floor arched balcony visible from the front.
The exterior is composed of a board and batten first floor with a cedar shingled second floor and gambrel roof. These two contrasting materials and the inclusion of a partially recessed front porch contribute to the perceived diminution of the home’s scale relative to its smaller neighbors. The overall intention was to create a close fit between the residence and the neighboring context, both built and natural.
Builder: E.H. Johnstone Builders
Anice Hoachlander Photography
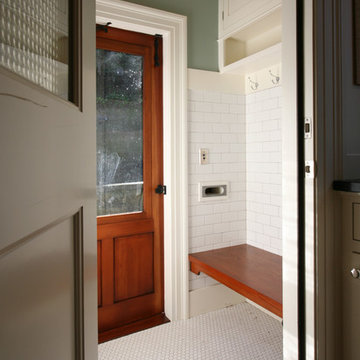
The back entry is a smart mudroom, with a bench for changing shoes, plenty of hooks for wet outerwear, and upper cabinets for storage. Tile on the walls and floor make for easy clean up in our often-wet climate. - Photo Art Portraits

Mid-sized traditional foyer in Milan with green walls, medium hardwood floors, a double front door, a white front door and wallpaper.
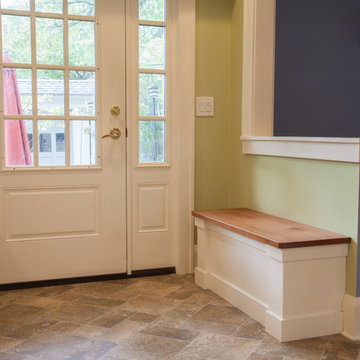
The homeowner loves having a back door that connects her kitchen to her back patio. In our design, we included a simple custom bench for changing shoes.
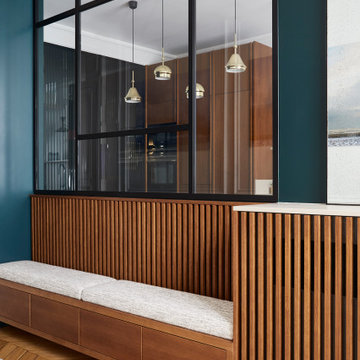
Photo of a large contemporary foyer in Paris with green walls, light hardwood floors, a double front door, a white front door, brown floor and decorative wall panelling.

Period Entrance Hallway
Design ideas for a mid-sized modern foyer in London with green walls, terrazzo floors, a double front door, a green front door, multi-coloured floor and panelled walls.
Design ideas for a mid-sized modern foyer in London with green walls, terrazzo floors, a double front door, a green front door, multi-coloured floor and panelled walls.
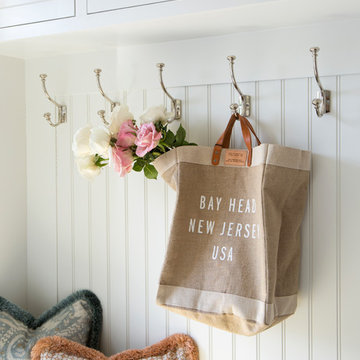
The clients bought a new construction house in Bay Head, NJ with an architectural style that was very traditional and quite formal, not beachy. For our design process I created the story that the house was owned by a successful ship captain who had traveled the world and brought back furniture and artifacts for his home. The furniture choices were mainly based on English style pieces and then we incorporated a lot of accessories from Asia and Africa. The only nod we really made to “beachy” style was to do some art with beach scenes and/or bathing beauties (original painting in the study) (vintage series of black and white photos of 1940’s bathing scenes, not shown) ,the pillow fabric in the family room has pictures of fish on it , the wallpaper in the study is actually sand dollars and we did a seagull wallpaper in the downstairs bath (not shown).
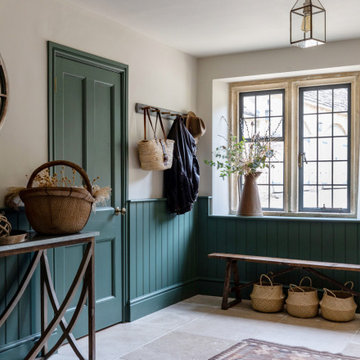
Boot room of Cotswold country house
Mid-sized country mudroom in Gloucestershire with green walls, limestone floors, beige floor and panelled walls.
Mid-sized country mudroom in Gloucestershire with green walls, limestone floors, beige floor and panelled walls.
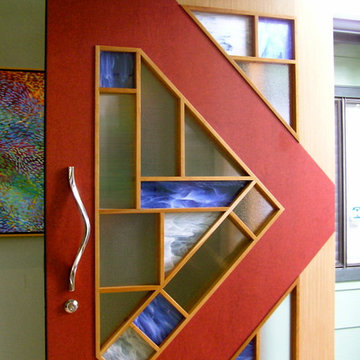
42" Pivot door
Textured and colored Glass
Cherry and Bubinga
Photo of a large contemporary front door in San Diego with green walls, a pivot front door and a glass front door.
Photo of a large contemporary front door in San Diego with green walls, a pivot front door and a glass front door.
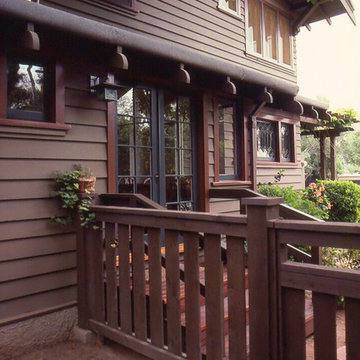
Closeup of breakfast room entry shows restored rafter tails with rolled roofing and integral gutters. Leaded glass windows are above dining room buffet. New fencing and gates have vertical slats to relate to original railing at entry.
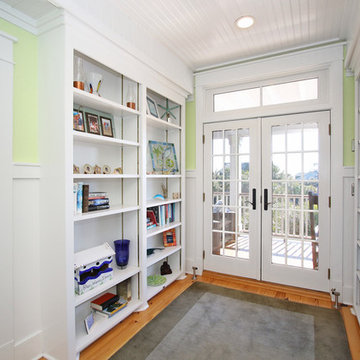
A light & airy vestibule area that leads to the 2nd floor deck, overlooking the front yard. The french door with double transom allows so much natural light in, making this a perfect place to display artwork and book collections.
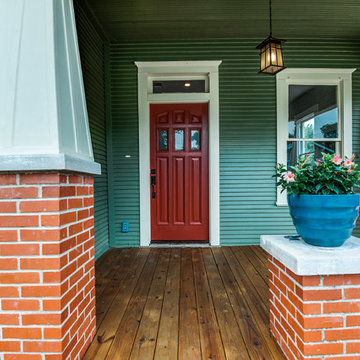
Shoot2Sell
Design ideas for a mid-sized arts and crafts front door in Austin with green walls, medium hardwood floors, a single front door and a red front door.
Design ideas for a mid-sized arts and crafts front door in Austin with green walls, medium hardwood floors, a single front door and a red front door.
Entryway Design Ideas with Green Walls
3