Entryway Design Ideas with Green Walls
Refine by:
Budget
Sort by:Popular Today
41 - 60 of 152 photos
Item 1 of 3
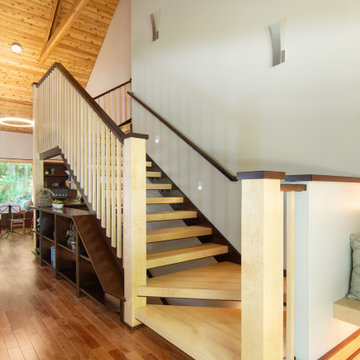
Open concept foyer, with built-in bookcases acting as a rail around the stairs to the basement
Inspiration for a large contemporary foyer in Other with green walls, medium hardwood floors, a double front door, a light wood front door, brown floor, vaulted and wood walls.
Inspiration for a large contemporary foyer in Other with green walls, medium hardwood floors, a double front door, a light wood front door, brown floor, vaulted and wood walls.
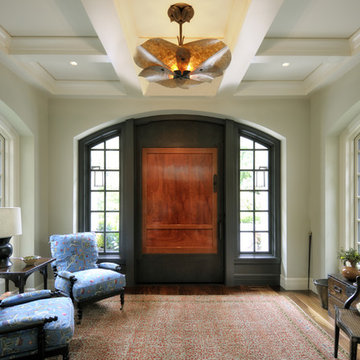
The generously proportioned foyer features an AOME custom designed chandelier of hand wrought iron and "petals" of mica. The 160 year old antique front door panel is set in a cmplimentary custom metal pivot door with custom Sun Valley Bronze hardware.*
Mike Jensen Photography
*The rich history of the Japanese antique panel (Kura To) and the story of the design and crafting of the massive metal door warranted a self–published book relating the story of its creation. Available for viewing as an online PDF file at the link, (also at our website on the "News" page)
"Kura To Transformation".
Be patient, the 100MB file takes a while to load.
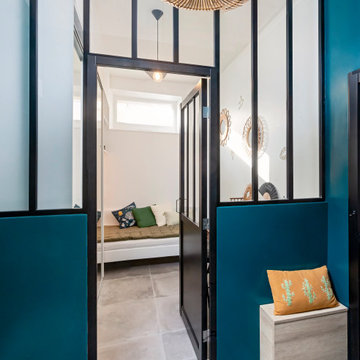
Modification de l'entrée avec un changement de cloison.
Une verrière a été posé jusqu'au plafond, afin de garder la lumière et donner un style industriel mixé avec un style moderne.
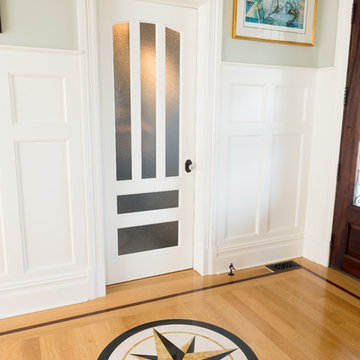
David Lau, Jason Lusardi, Architect
Inspiration for a large beach style foyer in New York with green walls, light hardwood floors, a single front door and a dark wood front door.
Inspiration for a large beach style foyer in New York with green walls, light hardwood floors, a single front door and a dark wood front door.
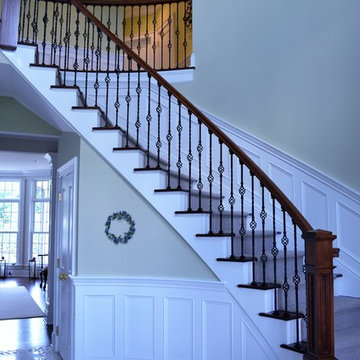
This is an example of a large transitional foyer in New York with green walls, porcelain floors, a single front door, a dark wood front door and beige floor.
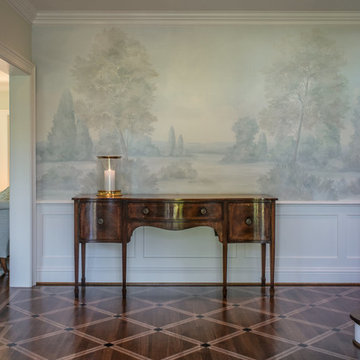
View from the front door. The wall is finished with a mutted mural wall paper. The floor is a continuous white oak floor with a masked and painted pattern.
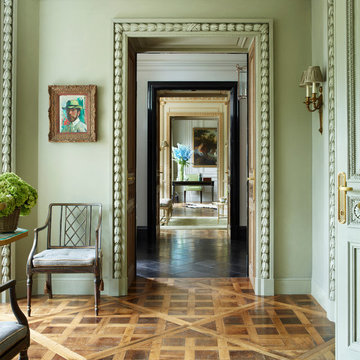
Simon Upton
Design ideas for a traditional foyer in London with green walls and medium hardwood floors.
Design ideas for a traditional foyer in London with green walls and medium hardwood floors.
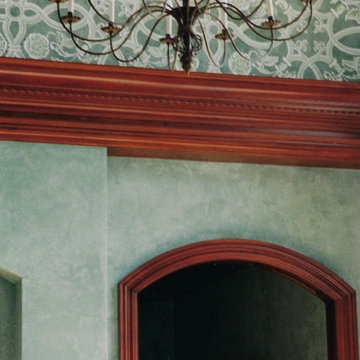
Expansive traditional foyer in Indianapolis with green walls, medium hardwood floors and brown floor.
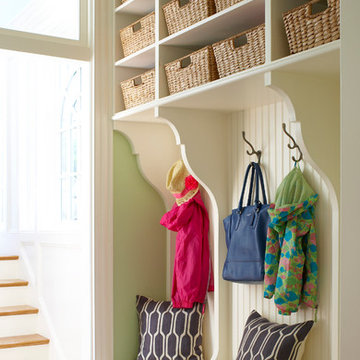
Inspiration for a large traditional mudroom in Boston with green walls, medium hardwood floors, a single front door and brown floor.
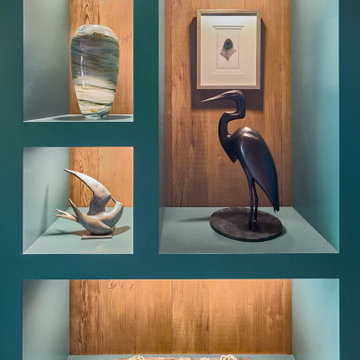
Custom display cabinet for entry to house the artist client's own bronze sculpted artwork. Fitted with LED puck lights to highlight the objects in the case.
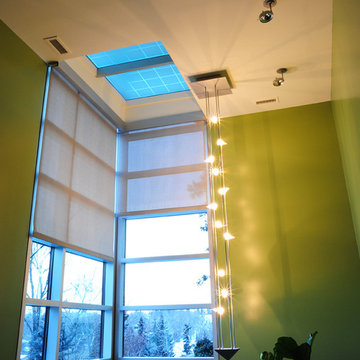
Motorized screen roller shades in main foyer. These reduced heat buildup in stairwell to room above. Product used was a 3% open screen fabric. Motors are Somfy RTS (radio series) motors with RF controls.
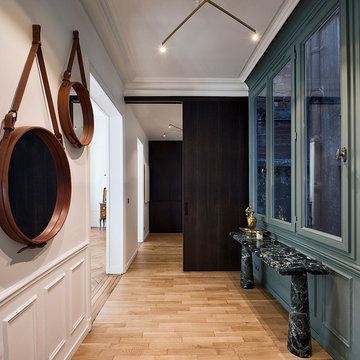
Entrée / Cuisine entièrement rénové.
Nous avons ici réalisé une cuisine "invisible" dans l'entrée de l'appartement.
Photo of a mid-sized contemporary foyer in Paris with green walls, light hardwood floors, a double front door and a white front door.
Photo of a mid-sized contemporary foyer in Paris with green walls, light hardwood floors, a double front door and a white front door.
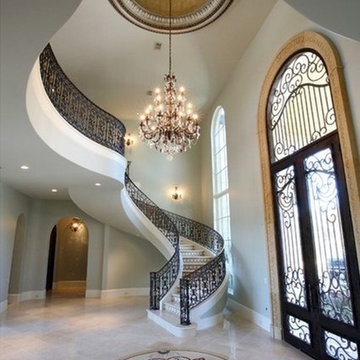
Design ideas for an expansive traditional foyer in Other with green walls, marble floors, a double front door and a glass front door.
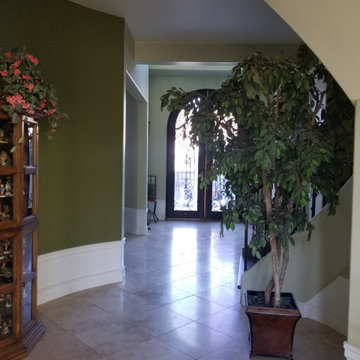
Entry opening up into spiral staircase.
Inspiration for an expansive traditional foyer with green walls, travertine floors, a double front door, a black front door and yellow floor.
Inspiration for an expansive traditional foyer with green walls, travertine floors, a double front door, a black front door and yellow floor.
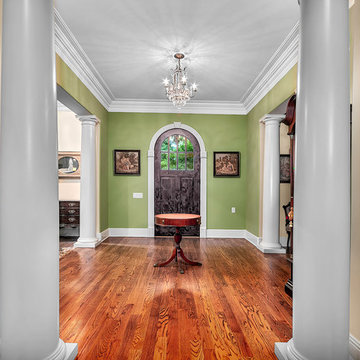
Design ideas for a large transitional front door in Other with green walls, medium hardwood floors, a single front door and a dark wood front door.
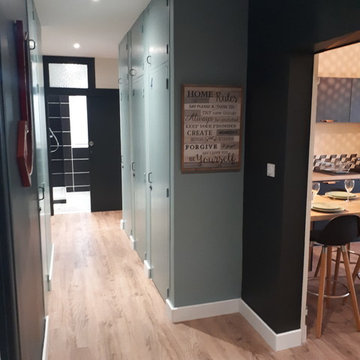
Rénovation totale d'un appartement de 110m2 à Montauban : objectif créer une 4ème chambre pour une colocation de 4 personnes.
Cuisine toute équipée, création d'une 2ème salle de bain, conservation des placards de rangement de l'entrée pour les 4 colocataires, création d'une buanderie avec lave linge sèche linge, appartement climatisé, TV, lave vaisselle, 2 salles de bain
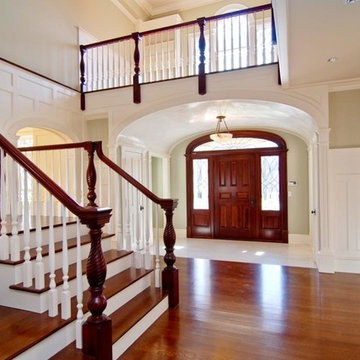
The entrance hall in this newly constructed Shingle Manor home is reminiscent of the great Newport summer cottages.
The juxtaposition of the ceiling heights and textures adds a warmth and sense of human scale to this elegantly styled entrance hall.
The intricately carved Honduran mahogany newel posts were custom crafted by a Hartford area firm and specifically designed for this residence.
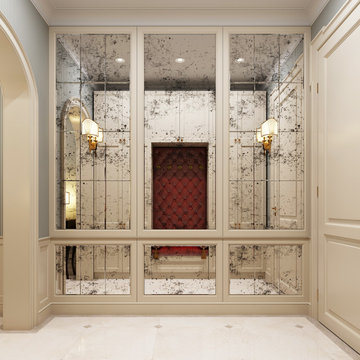
Inspiration for a traditional entry hall in Other with green walls, marble floors, a single front door, a white front door, beige floor and panelled walls.
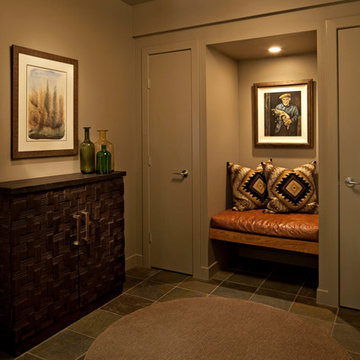
The foyer of this home only received minor alterations such as a new coat of paint, toss cushions in the seating niche, and relocated art. The carved-front cabinet replaces a rustic mirror and floating shelf combo that offered no storage and a large, Mission-style milk glass fixture offers more light and presence than its under-scale predecessor.
Photo by John Bilodeau
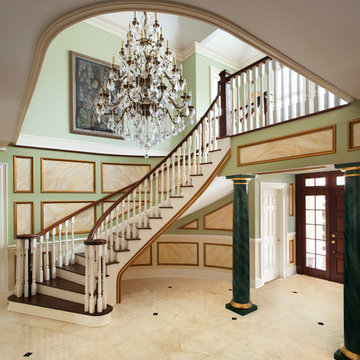
© Robert Granoff
Large traditional foyer in New York with green walls, marble floors, a single front door and a dark wood front door.
Large traditional foyer in New York with green walls, marble floors, a single front door and a dark wood front door.
Entryway Design Ideas with Green Walls
3