Entryway Design Ideas with Green Walls
Refine by:
Budget
Sort by:Popular Today
81 - 100 of 152 photos
Item 1 of 3
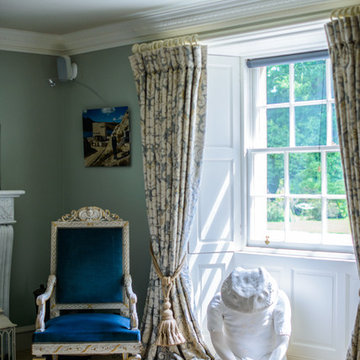
Murdo McDermid
This is an example of a traditional foyer in Edinburgh with green walls and porcelain floors.
This is an example of a traditional foyer in Edinburgh with green walls and porcelain floors.
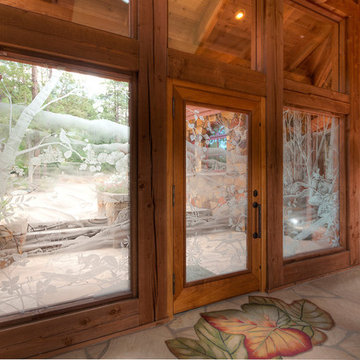
Ian Whitehead
This is an example of a large transitional front door in Phoenix with green walls, a single front door and a glass front door.
This is an example of a large transitional front door in Phoenix with green walls, a single front door and a glass front door.
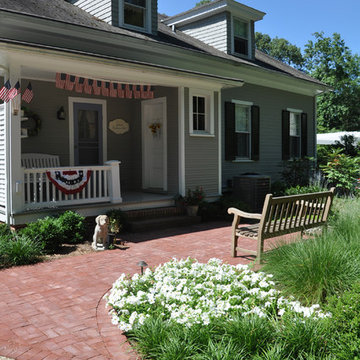
Welcome home! Happy 4th of July!
Photo of a large traditional front door in DC Metro with green walls, brick floors, a single front door and a white front door.
Photo of a large traditional front door in DC Metro with green walls, brick floors, a single front door and a white front door.
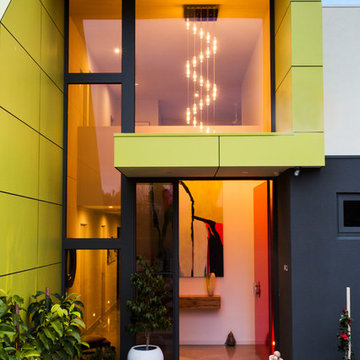
John Pallot
This is an example of a mid-sized contemporary front door in Geelong with green walls and a single front door.
This is an example of a mid-sized contemporary front door in Geelong with green walls and a single front door.
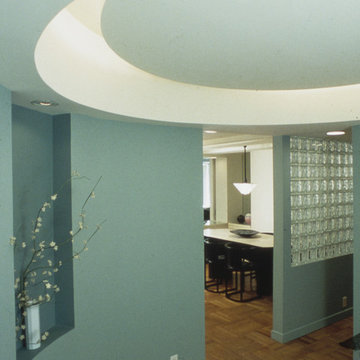
Inspiration for an expansive modern foyer in New York with green walls, light hardwood floors, a single front door and a white front door.
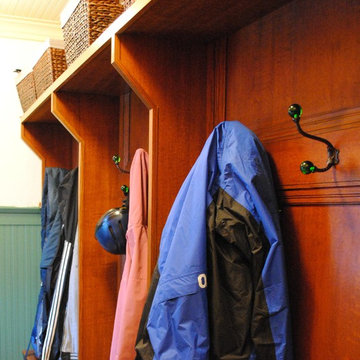
A. Polderman
This is an example of a large country mudroom in Grand Rapids with green walls.
This is an example of a large country mudroom in Grand Rapids with green walls.
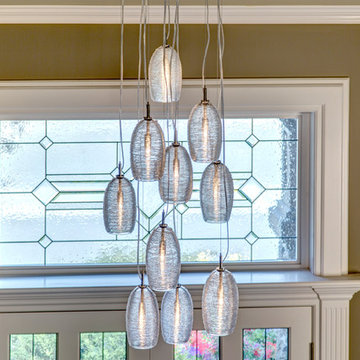
John G Wilbanks Photography
Inspiration for a large transitional foyer in Seattle with green walls, medium hardwood floors, a double front door and a white front door.
Inspiration for a large transitional foyer in Seattle with green walls, medium hardwood floors, a double front door and a white front door.
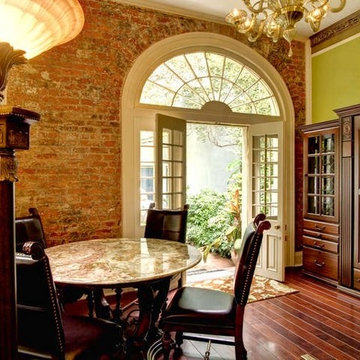
Avera Design
This is an example of a large modern foyer in New Orleans with green walls, medium hardwood floors, a double front door and a white front door.
This is an example of a large modern foyer in New Orleans with green walls, medium hardwood floors, a double front door and a white front door.
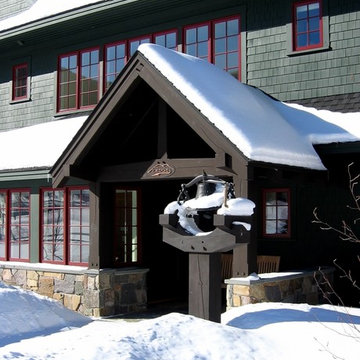
D. Beilman
Photo of an expansive country front door in Boston with green walls, limestone floors, a single front door and a dark wood front door.
Photo of an expansive country front door in Boston with green walls, limestone floors, a single front door and a dark wood front door.
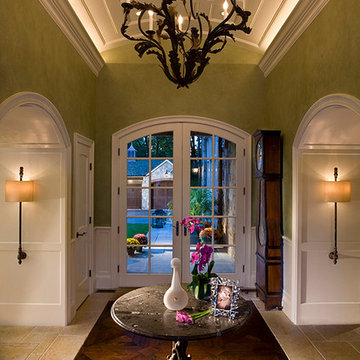
French limestone flooring with re--claimed parquet floor in the foyer features vintage sconces, grey marble top entry table, coved ceiling and dramatic dark bronze chandelier.
Sage green venetian plaster on the walls completes the look.
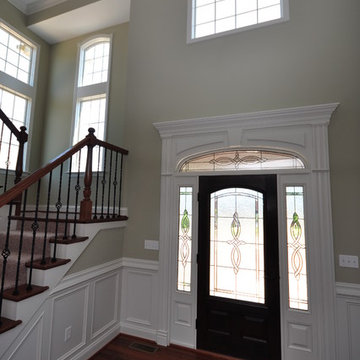
rs
Large traditional foyer in Other with green walls, medium hardwood floors, a single front door and a black front door.
Large traditional foyer in Other with green walls, medium hardwood floors, a single front door and a black front door.
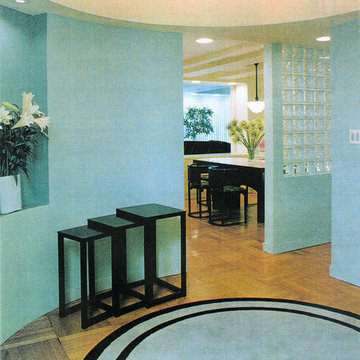
Entering the rotunda from the Foyer, you can go in any one of three directions. The apartment is based on a pinwheel principle, with the four axes of the plan rotating around the Rotunda. Recessed lighting and glass block add to a feeling of lightness throughout. A round area rug reflects the sculptural ceiling above. Hoffmann nesting table create a landing place for a briefcase or piece of sculpture.
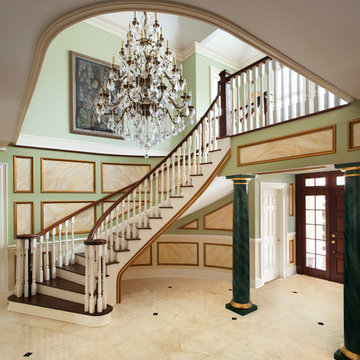
© Robert Granoff
Large traditional foyer in New York with green walls, marble floors, a single front door and a dark wood front door.
Large traditional foyer in New York with green walls, marble floors, a single front door and a dark wood front door.
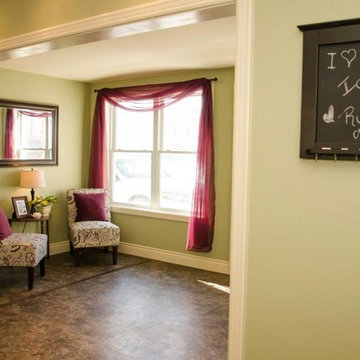
Renovation by WM Construction.
Crackfilling by Beck Drywall.
Painting by Mike Fecteau.
Interior Design by Decoria Interiors.
Design ideas for an expansive contemporary entryway in Other with green walls, linoleum floors, a single front door and a white front door.
Design ideas for an expansive contemporary entryway in Other with green walls, linoleum floors, a single front door and a white front door.
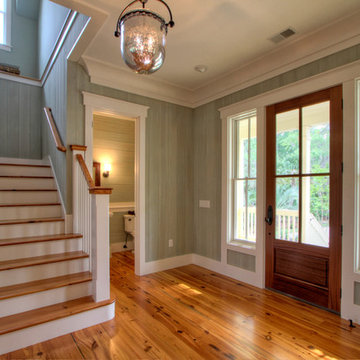
This is an example of a large beach style entryway in Atlanta with green walls, light hardwood floors and a medium wood front door.
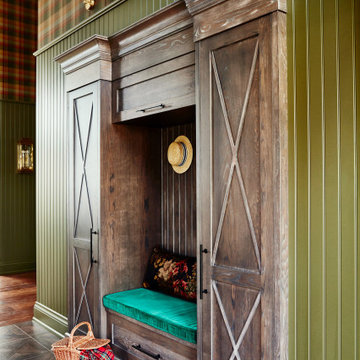
English country house, featuring a beautiful plaid wallpaper by mulberry
Photo of a large country foyer in Toronto with green walls, ceramic floors, a double front door, a dark wood front door, brown floor, coffered and wallpaper.
Photo of a large country foyer in Toronto with green walls, ceramic floors, a double front door, a dark wood front door, brown floor, coffered and wallpaper.
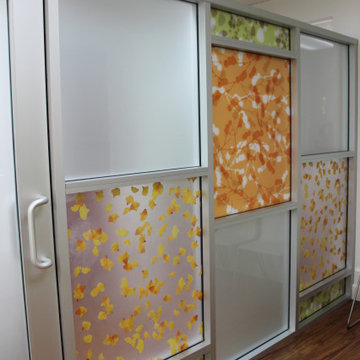
Creating an elegant, calming and happy clinic for children yet elegant was the main focus in this project. Universal design is the main factor in the commercial spaces and we achieve that by our knowledge of codes and regulation for designing a safe environment.
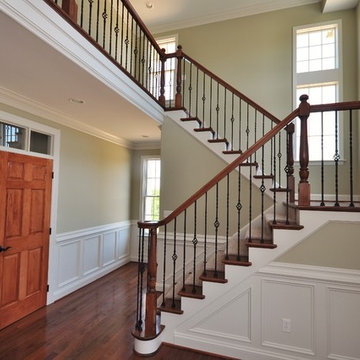
rs
Large traditional foyer in Other with green walls, medium hardwood floors, a single front door and a black front door.
Large traditional foyer in Other with green walls, medium hardwood floors, a single front door and a black front door.
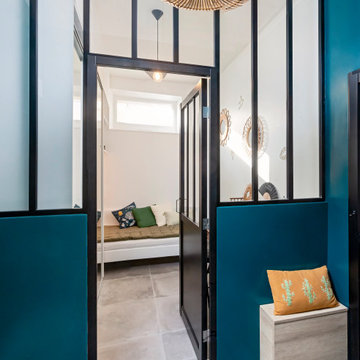
La cloison de droite a été remplacé par une verrière et les clients ont choisi un vert sapin en peinture. Nous avons 3 m de hauteur sous plafond.
Inspiration for an industrial entryway in Lyon with green walls and grey floor.
Inspiration for an industrial entryway in Lyon with green walls and grey floor.
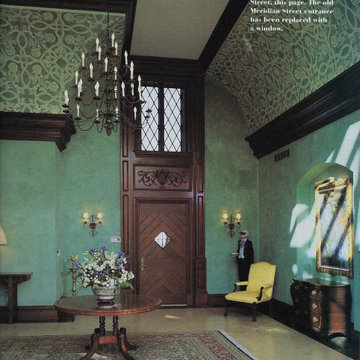
This is an example of an expansive traditional front door in Indianapolis with green walls, limestone floors, a single front door, a medium wood front door and beige floor.
Entryway Design Ideas with Green Walls
5