Entryway Design Ideas with Grey Walls and a Dark Wood Front Door
Refine by:
Budget
Sort by:Popular Today
41 - 60 of 2,820 photos
Item 1 of 3
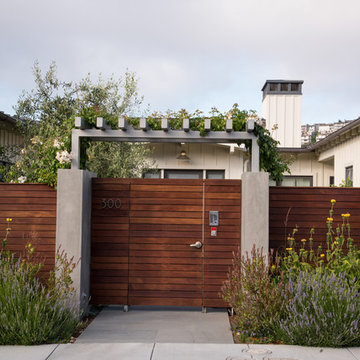
This is an example of a mid-sized contemporary front door in San Francisco with grey walls, concrete floors, a single front door and a dark wood front door.
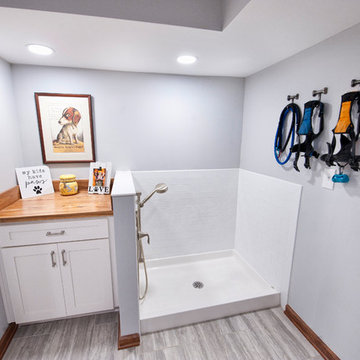
Design ideas for a large transitional mudroom in Columbus with grey walls, porcelain floors, a single front door, a dark wood front door and grey floor.
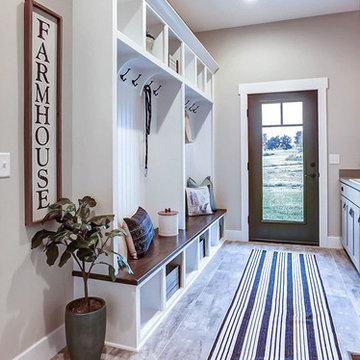
This grand 2-story home with first-floor owner’s suite includes a 3-car garage with spacious mudroom entry complete with built-in lockers. A stamped concrete walkway leads to the inviting front porch. Double doors open to the foyer with beautiful hardwood flooring that flows throughout the main living areas on the 1st floor. Sophisticated details throughout the home include lofty 10’ ceilings on the first floor and farmhouse door and window trim and baseboard. To the front of the home is the formal dining room featuring craftsman style wainscoting with chair rail and elegant tray ceiling. Decorative wooden beams adorn the ceiling in the kitchen, sitting area, and the breakfast area. The well-appointed kitchen features stainless steel appliances, attractive cabinetry with decorative crown molding, Hanstone countertops with tile backsplash, and an island with Cambria countertop. The breakfast area provides access to the spacious covered patio. A see-thru, stone surround fireplace connects the breakfast area and the airy living room. The owner’s suite, tucked to the back of the home, features a tray ceiling, stylish shiplap accent wall, and an expansive closet with custom shelving. The owner’s bathroom with cathedral ceiling includes a freestanding tub and custom tile shower. Additional rooms include a study with cathedral ceiling and rustic barn wood accent wall and a convenient bonus room for additional flexible living space. The 2nd floor boasts 3 additional bedrooms, 2 full bathrooms, and a loft that overlooks the living room.
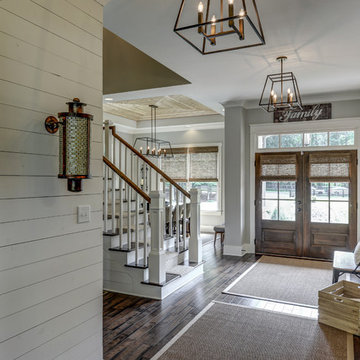
This is an example of a country entry hall in Atlanta with grey walls, dark hardwood floors, a double front door, a dark wood front door and brown floor.
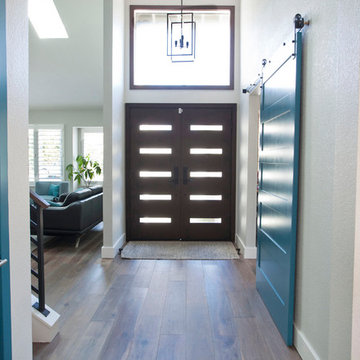
Fly By Nite Studios
Photo of a mid-sized modern foyer in San Francisco with grey walls, medium hardwood floors, a double front door and a dark wood front door.
Photo of a mid-sized modern foyer in San Francisco with grey walls, medium hardwood floors, a double front door and a dark wood front door.
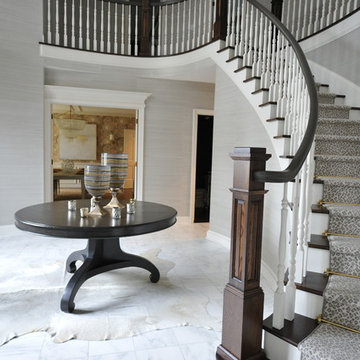
Two story foyer with Philip Jeffires grasscloth, custom staircase, Carrera marble tile, Stanton leopard carpet runner, Currey and Co chandelier.
Design ideas for an expansive transitional foyer in Other with grey walls, marble floors, a double front door and a dark wood front door.
Design ideas for an expansive transitional foyer in Other with grey walls, marble floors, a double front door and a dark wood front door.
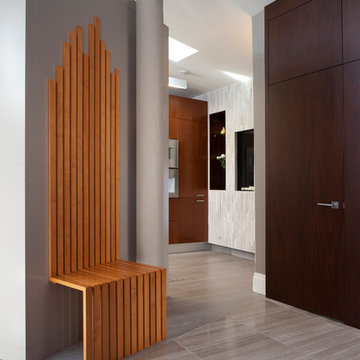
Dochia Interiors was the Designer on the job
Inspiration for a mid-sized modern entry hall in Toronto with grey walls, porcelain floors, a single front door and a dark wood front door.
Inspiration for a mid-sized modern entry hall in Toronto with grey walls, porcelain floors, a single front door and a dark wood front door.
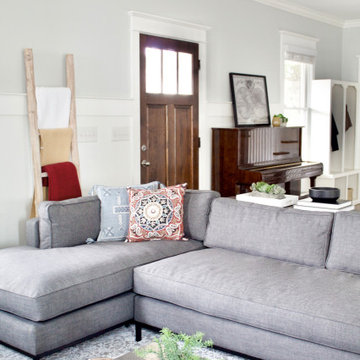
A contemporary craftsman East Nashville entry featuring a dark wood front door paired with a matching upright piano and white built-in open cabinetry. Interior Designer & Photography: design by Christina Perry
design by Christina Perry | Interior Design
Nashville, TN 37214
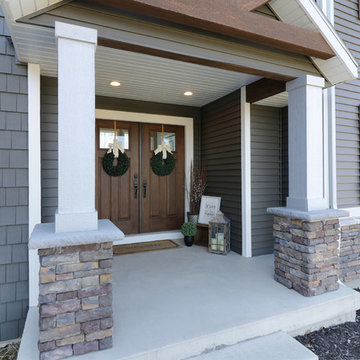
Design ideas for a mid-sized transitional front door in Grand Rapids with grey walls, a double front door and a dark wood front door.
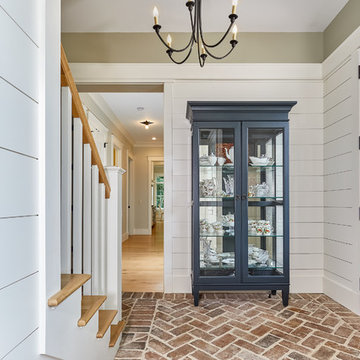
Tom Jenkins Photography
Photo of a large beach style entryway in Charleston with brick floors, a dark wood front door and grey walls.
Photo of a large beach style entryway in Charleston with brick floors, a dark wood front door and grey walls.
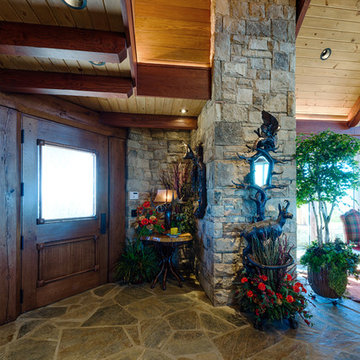
David Ramsey
This is an example of an expansive country front door in Charlotte with grey walls, slate floors, a single front door, a dark wood front door and beige floor.
This is an example of an expansive country front door in Charlotte with grey walls, slate floors, a single front door, a dark wood front door and beige floor.
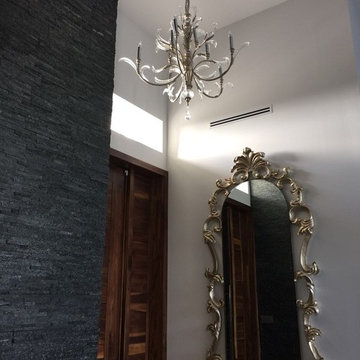
This is an example of a small traditional foyer in Austin with grey walls, a single front door and a dark wood front door.
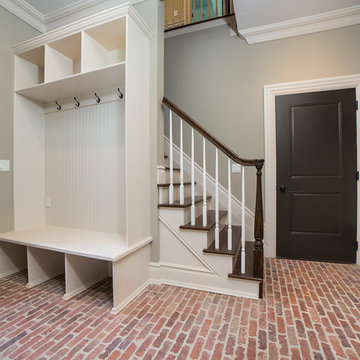
Design ideas for a large transitional mudroom in New York with grey walls, brick floors, a single front door and a dark wood front door.
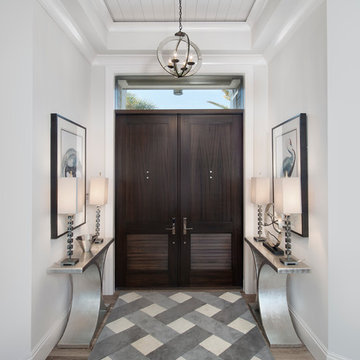
Photos by Giovanni Photography
This is an example of a mid-sized transitional foyer in Miami with grey walls, light hardwood floors, a double front door and a dark wood front door.
This is an example of a mid-sized transitional foyer in Miami with grey walls, light hardwood floors, a double front door and a dark wood front door.
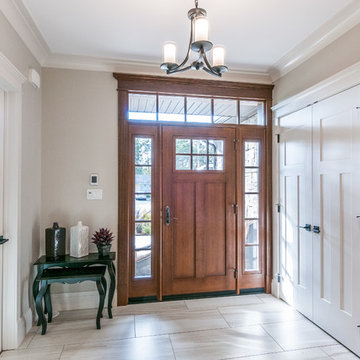
Front entrance; with 9 ft ceilings, heated tile floor, large 8ft front door, 7 ft interior doors, custom flat trim and crown molding.
Photo of a mid-sized transitional foyer in Toronto with grey walls, ceramic floors, a single front door and a dark wood front door.
Photo of a mid-sized transitional foyer in Toronto with grey walls, ceramic floors, a single front door and a dark wood front door.
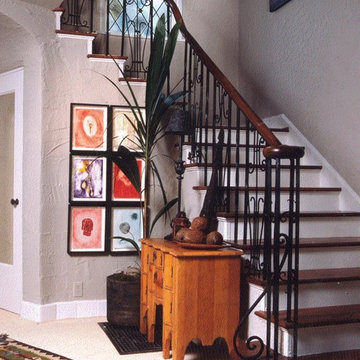
This is an example of a mid-sized eclectic foyer in Dallas with grey walls, carpet, a single front door and a dark wood front door.
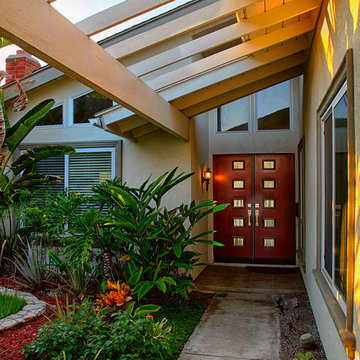
Contemporary Double Entry Doors. Thermatru Smooth fiberglass model S5RXJ-PULSE 5 LIGHTS Painted vineyard. Betek Baden entry door handles. Installed in Anaheim, CA home.
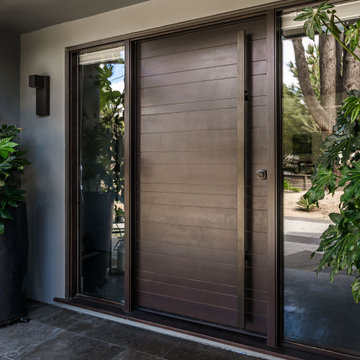
Photo of an eclectic front door in San Francisco with grey walls, slate floors, a single front door, a dark wood front door and multi-coloured floor.
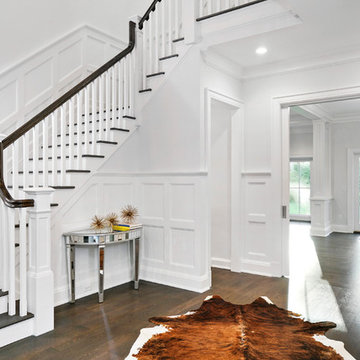
All Interior selections/finishes by Monique Varsames
Furniture staged by Stage to Show
Photos by Frank Ambrosiono
Design ideas for an expansive transitional vestibule in New York with grey walls, medium hardwood floors, a single front door and a dark wood front door.
Design ideas for an expansive transitional vestibule in New York with grey walls, medium hardwood floors, a single front door and a dark wood front door.
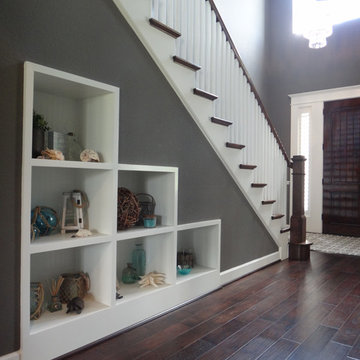
Cubbies under the stairs used as display space for objects d'art.
Design ideas for a large traditional front door in Houston with grey walls, dark hardwood floors, a single front door and a dark wood front door.
Design ideas for a large traditional front door in Houston with grey walls, dark hardwood floors, a single front door and a dark wood front door.
Entryway Design Ideas with Grey Walls and a Dark Wood Front Door
3