Entryway Design Ideas with Grey Walls and a Pivot Front Door
Refine by:
Budget
Sort by:Popular Today
21 - 40 of 580 photos
Item 1 of 3
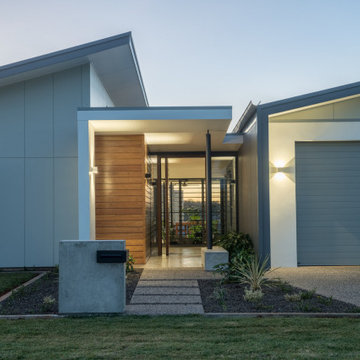
The timber front door proclaims the entry, whilst louvre windows filter the breeze through the home. The living areas remain private, whilst public areas are visible and inviting.
A bespoke letterbox and entry bench tease the workmanship within.
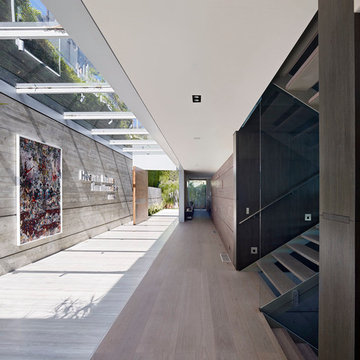
Inspiration for an expansive modern entry hall in Los Angeles with grey walls, porcelain floors, a pivot front door, a medium wood front door and beige floor.
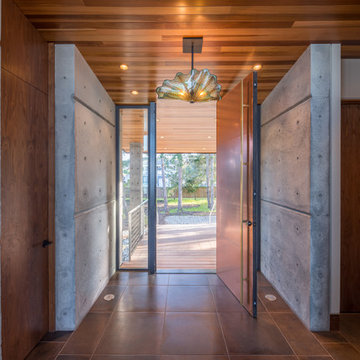
Photography by Lucas Henning.
Small modern front door in Seattle with grey walls, porcelain floors, a pivot front door, a metal front door and beige floor.
Small modern front door in Seattle with grey walls, porcelain floors, a pivot front door, a metal front door and beige floor.

PNW Modern entryway with textured tile wall accent, tongue and groove ceiling detail, and shou sugi wall accent. This entry is decorated beautifully with a custom console table and commissioned art piece by DeAnn Art Studio.
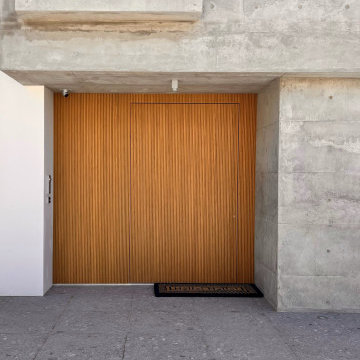
This is an example of an expansive contemporary front door with a pivot front door, a medium wood front door, grey walls, marble floors and beige floor.
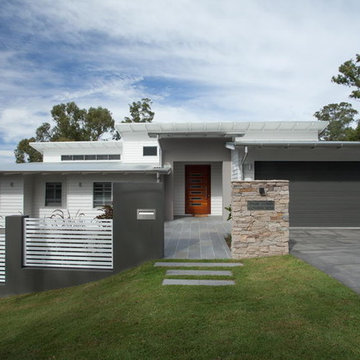
Design ideas for a large contemporary front door in Brisbane with grey walls, a pivot front door and a medium wood front door.
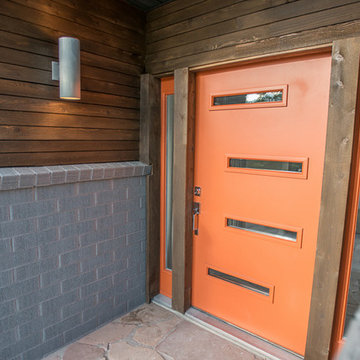
Skhepnerphotography.blogspot.com
Large contemporary front door in Salt Lake City with grey walls, concrete floors, a pivot front door and an orange front door.
Large contemporary front door in Salt Lake City with grey walls, concrete floors, a pivot front door and an orange front door.

The cantilevered roof draws the eye outward toward an expansive patio and garden, replete with evergreen trees and blooming flowers. An inviting lawn, playground, and pool provide the perfect environment to play together and create lasting memories.
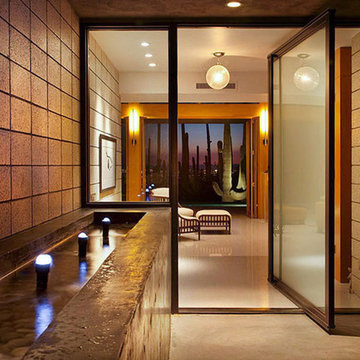
Impressive glass entry showcasing the view.
Photo by Bill Lesch Photography
Large modern front door in Phoenix with grey walls, a pivot front door and a glass front door.
Large modern front door in Phoenix with grey walls, a pivot front door and a glass front door.
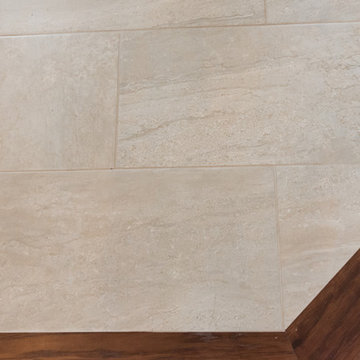
A good suggestion for an entryway from a front door is to tile it. This will endure that most of the moisture that may come from muddy or snowy shoes and therefore adding an extra layer of protection for the beautiful wood flooring.
Photo Credit: Kaitlin Brown
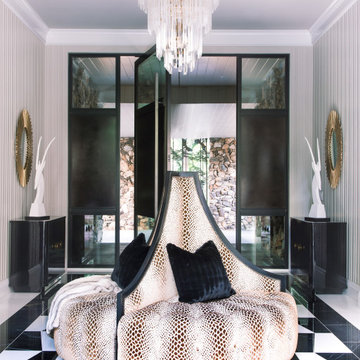
Inspiration for a transitional foyer in Denver with grey walls, a black front door, multi-coloured floor, panelled walls and a pivot front door.
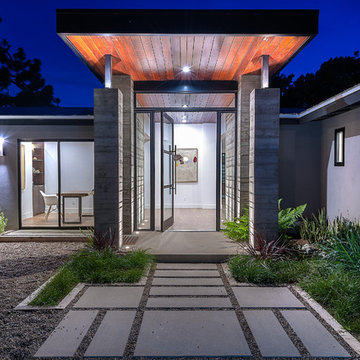
Inspiration for a mid-sized contemporary front door in San Diego with a pivot front door, a glass front door, grey walls and concrete floors.

Entryway with stunning stair chandelier, hide rug and view all the way out the back corner slider
Inspiration for a large transitional foyer in Denver with grey walls, light hardwood floors, a pivot front door, a light wood front door, multi-coloured floor and wood.
Inspiration for a large transitional foyer in Denver with grey walls, light hardwood floors, a pivot front door, a light wood front door, multi-coloured floor and wood.
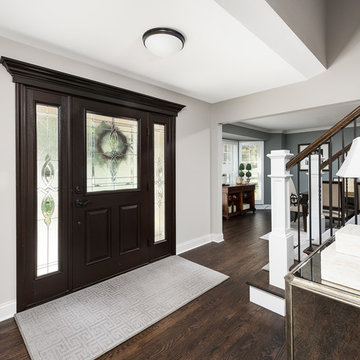
Picture Perfect House
Design ideas for a large transitional foyer in Chicago with grey walls, dark hardwood floors, a pivot front door, a dark wood front door and brown floor.
Design ideas for a large transitional foyer in Chicago with grey walls, dark hardwood floors, a pivot front door, a dark wood front door and brown floor.
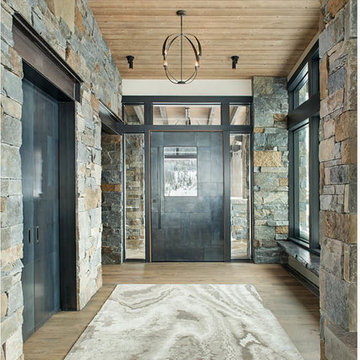
Mountain Peek is a custom residence located within the Yellowstone Club in Big Sky, Montana. The layout of the home was heavily influenced by the site. Instead of building up vertically the floor plan reaches out horizontally with slight elevations between different spaces. This allowed for beautiful views from every space and also gave us the ability to play with roof heights for each individual space. Natural stone and rustic wood are accented by steal beams and metal work throughout the home.
(photos by Whitney Kamman)
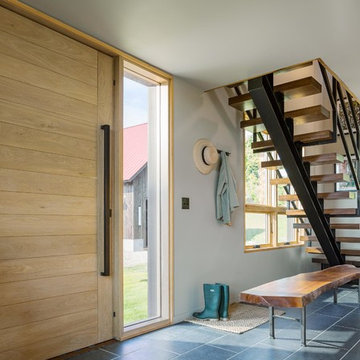
Jim Westpahlen
Photo of a mid-sized modern foyer in Burlington with grey walls, porcelain floors, a pivot front door, a light wood front door and grey floor.
Photo of a mid-sized modern foyer in Burlington with grey walls, porcelain floors, a pivot front door, a light wood front door and grey floor.
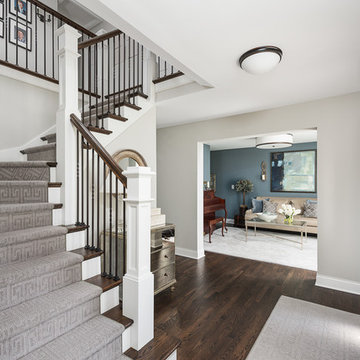
Picture Perfect House
This is an example of a large transitional foyer in Chicago with grey walls, dark hardwood floors, a pivot front door, a dark wood front door and brown floor.
This is an example of a large transitional foyer in Chicago with grey walls, dark hardwood floors, a pivot front door, a dark wood front door and brown floor.
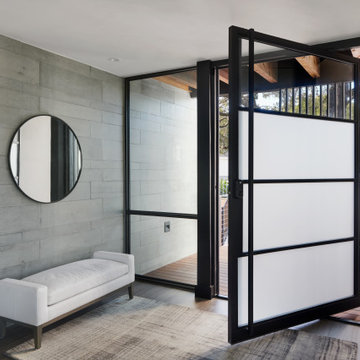
Design ideas for a mid-sized modern front door in Austin with grey walls, dark hardwood floors, a pivot front door, a glass front door, brown floor and wood.
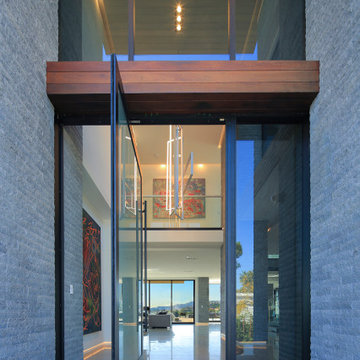
Entry with pivot glass door
Inspiration for a large contemporary front door in Los Angeles with grey walls, limestone floors, a pivot front door, a glass front door and grey floor.
Inspiration for a large contemporary front door in Los Angeles with grey walls, limestone floors, a pivot front door, a glass front door and grey floor.

Inspiration for a large front door in Phoenix with grey walls, porcelain floors, a pivot front door, a glass front door and white floor.
Entryway Design Ideas with Grey Walls and a Pivot Front Door
2