Entryway Design Ideas with Grey Walls and a Pivot Front Door
Refine by:
Budget
Sort by:Popular Today
101 - 120 of 580 photos
Item 1 of 3
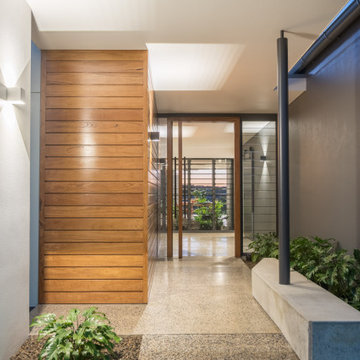
The timber front door proclaims the entry, whilst louvre windows filter the breeze through the home. The living areas remain private, whilst public areas are visible and inviting.
A bespoke entry bench provides a space to pause before entering the home.
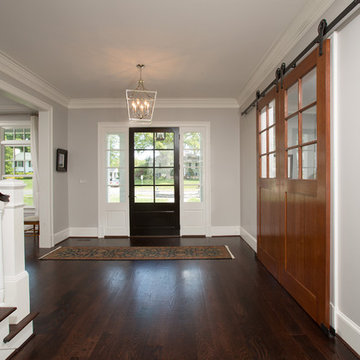
This grand open foyer with its beautiful dark hardwoods is a classy setting to greet family, friends and business colleagues. Sliding barn doors create easy separation between the home offices and the rest of a busy household.
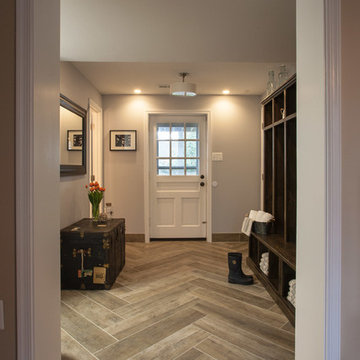
John Tsantes
Design ideas for a small country mudroom in DC Metro with grey walls, porcelain floors, a pivot front door, a white front door and grey floor.
Design ideas for a small country mudroom in DC Metro with grey walls, porcelain floors, a pivot front door, a white front door and grey floor.
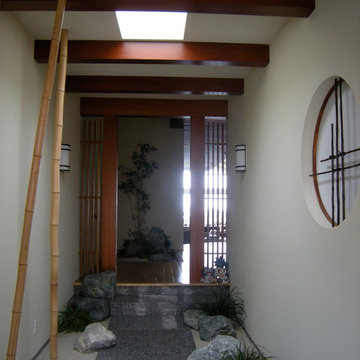
Inspiration for a mid-sized asian entry hall in Los Angeles with grey walls, granite floors, a pivot front door, a medium wood front door and grey floor.
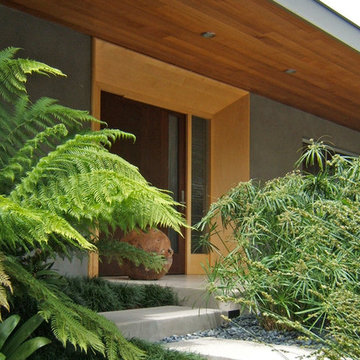
entry viewed from driveway
Photo of a large modern front door in Sacramento with grey walls, concrete floors, a pivot front door and a medium wood front door.
Photo of a large modern front door in Sacramento with grey walls, concrete floors, a pivot front door and a medium wood front door.
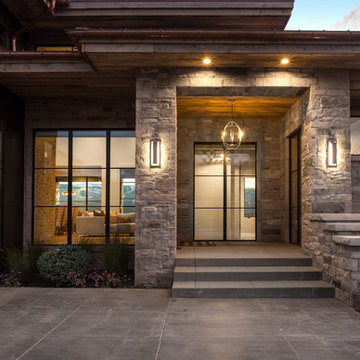
Scot Zimmerman Photography
This is an example of a large industrial entryway in Salt Lake City with grey walls, concrete floors, a pivot front door, a brown front door and grey floor.
This is an example of a large industrial entryway in Salt Lake City with grey walls, concrete floors, a pivot front door, a brown front door and grey floor.
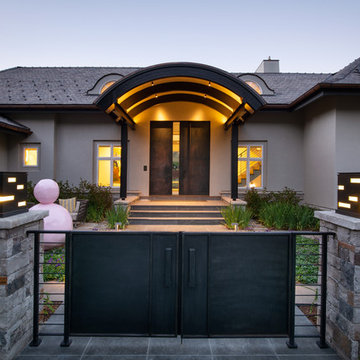
Ric Stovall
Inspiration for a large contemporary front door in Denver with grey walls, porcelain floors, a pivot front door, a metal front door and grey floor.
Inspiration for a large contemporary front door in Denver with grey walls, porcelain floors, a pivot front door, a metal front door and grey floor.
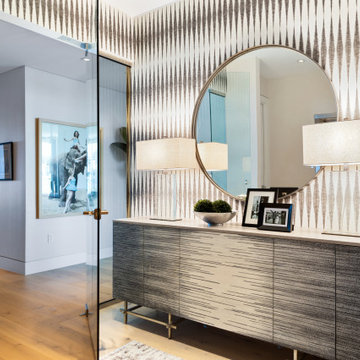
Design ideas for a mid-sized transitional foyer in Tampa with grey walls, light hardwood floors, a pivot front door, a glass front door, beige floor and wallpaper.
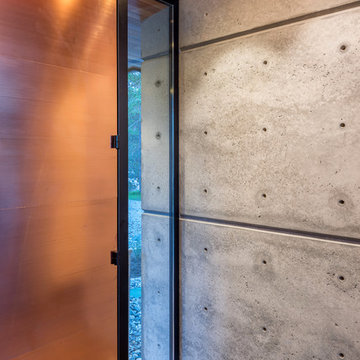
Photography by Lucas Henning.
Design ideas for a small modern foyer in Seattle with grey walls, porcelain floors, a pivot front door, an orange front door and beige floor.
Design ideas for a small modern foyer in Seattle with grey walls, porcelain floors, a pivot front door, an orange front door and beige floor.
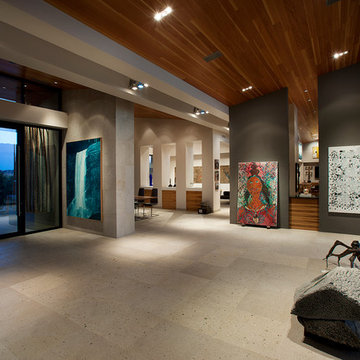
Believe it or not, this award-winning home began as a speculative project. Typically speculative projects involve a rather generic design that would appeal to many in a style that might be loved by the masses. But the project’s developer loved modern architecture and his personal residence was the first project designed by architect C.P. Drewett when Drewett Works launched in 2001. Together, the architect and developer envisioned a fictitious art collector who would one day purchase this stunning piece of desert modern architecture to showcase their magnificent collection.
The primary views from the site were southwest. Therefore, protecting the interior spaces from the southwest sun while making the primary views available was the greatest challenge. The views were very calculated and carefully managed. Every room needed to not only capture the vistas of the surrounding desert, but also provide viewing spaces for the potential collection to be housed within its walls.
The core of the material palette is utilitarian including exposed masonry and locally quarried cantera stone. An organic nature was added to the project through millwork selections including walnut and red gum veneers.
The eventual owners saw immediately that this could indeed become a home for them as well as their magnificent collection, of which pieces are loaned out to museums around the world. Their decision to purchase the home was based on the dimensions of one particular wall in the dining room which was EXACTLY large enough for one particular painting not yet displayed due to its size. The owners and this home were, as the saying goes, a perfect match!
Project Details | Desert Modern for the Magnificent Collection, Estancia, Scottsdale, AZ
Architecture: C.P. Drewett, Jr., AIA, NCARB | Drewett Works, Scottsdale, AZ
Builder: Shannon Construction | Phoenix, AZ
Interior Selections: Janet Bilotti, NCIDQ, ASID | Naples, FL
Custom Millwork: Linear Fine Woodworking | Scottsdale, AZ
Photography: Dino Tonn | Scottsdale, AZ
Awards: 2014 Gold Nugget Award of Merit
Feature Article: Luxe. Interiors and Design. Winter 2015, “Lofty Exposure”
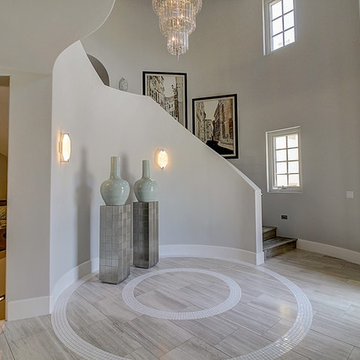
Single family homes in Los Gatos, CA. Sorellas: a limited opportunity of 17 luxury single family homes with 3-5 bedrooms, 3.5-5 bathrooms in approximately 3,600-4,900 square feet in the coveted hills of Los Gatos
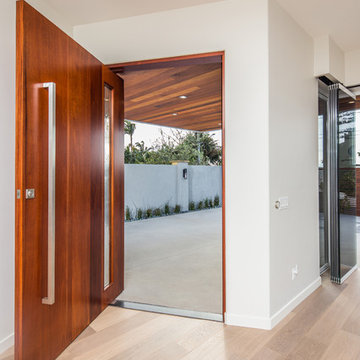
Photo of a large contemporary front door in San Diego with grey walls, light hardwood floors, a pivot front door and a medium wood front door.
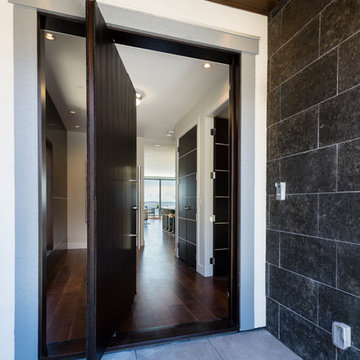
Mid-sized contemporary front door in Vancouver with grey walls, slate floors, a pivot front door and a brown front door.
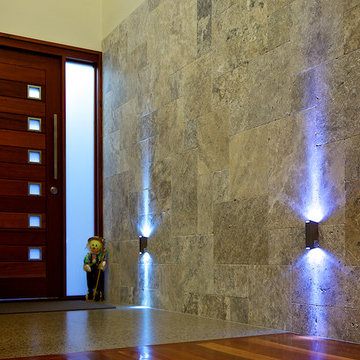
This is an example of a large contemporary front door in Sunshine Coast with grey walls, concrete floors, a pivot front door, a medium wood front door and grey floor.
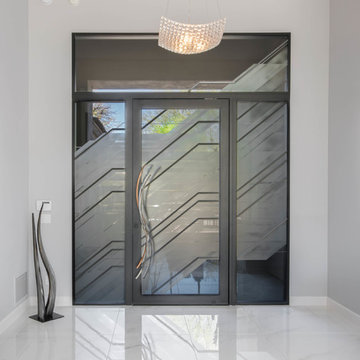
Large modern front door and glass light fixture. Home features high ceilings and marble floors throughout.
Large transitional foyer in Phoenix with grey walls, marble floors, a pivot front door and a glass front door.
Large transitional foyer in Phoenix with grey walls, marble floors, a pivot front door and a glass front door.
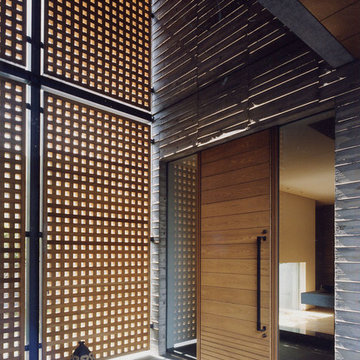
親世帯と子世帯がお互いの気配を感じながら、程よい生活の間合いを保っている二世帯住 宅です。「和風の住まいがほしい、でもコンクリート造でお願いします」との要望があって、 和風建築の要素である光や影をコンセプトに路地空間・格子や下地窓による光の制御・杉 板コンクリートを使った木質感・季節の変化を植栽等によって表現した建築です。二つの ボリュームの各世帯は中庭を介してお互いのプライバシーが程よい距離感を保っています
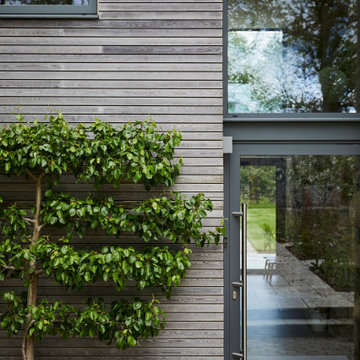
Design ideas for a contemporary entryway in Devon with grey walls, a pivot front door, a gray front door and wood walls.
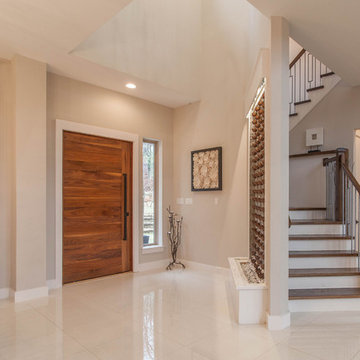
Foyer: 2 story foyer opens to a water feature wall with the staircase set behind that. Glossy white, clean porcelain tile, wood steps with white risers, wood handrail and modern style railing.
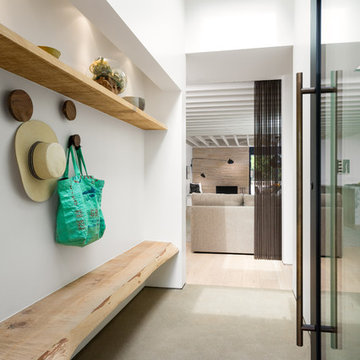
Entry: Exterior flooring comes flows into this space to blur the interior-exterior / arrival. Photo by Clark Dugger
Mid-sized contemporary vestibule in Los Angeles with grey walls, concrete floors, a pivot front door, a black front door and beige floor.
Mid-sized contemporary vestibule in Los Angeles with grey walls, concrete floors, a pivot front door, a black front door and beige floor.
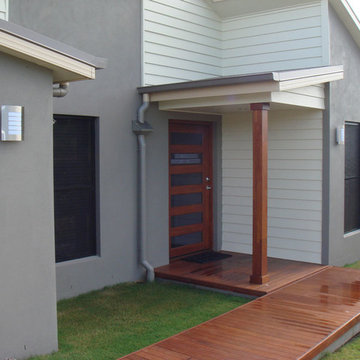
Large modern front door in Brisbane with grey walls, medium hardwood floors, a pivot front door and a dark wood front door.
Entryway Design Ideas with Grey Walls and a Pivot Front Door
6