Entryway Design Ideas with Grey Walls and Brick Floors
Refine by:
Budget
Sort by:Popular Today
41 - 60 of 172 photos
Item 1 of 3
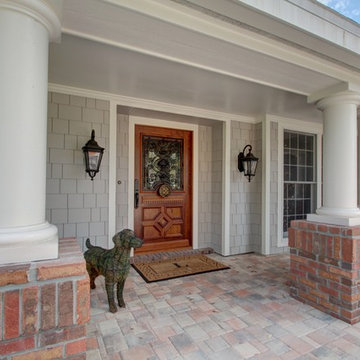
Transformed from a typical Florida Ranch built in the 80s, this very special shingle style home shines a bright light of traditional elegance in one of Dunedin's most treasured golf course communities. This award-winning complete home remodel and addition was fitted with premium finishes and electronics through and through.
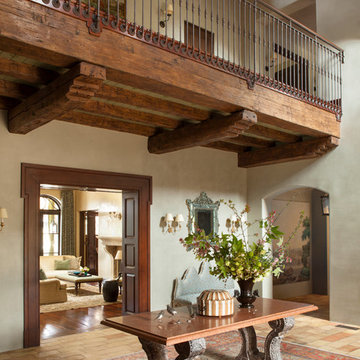
This is an example of a large mediterranean foyer in Los Angeles with grey walls and brick floors.
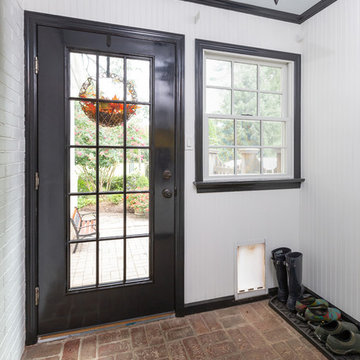
Whole House Renovation in Haddonfield (additions, kitchen, powder room, laundry, mudroom, etc)
Inspiration for a country mudroom in Philadelphia with grey walls, brick floors and brown floor.
Inspiration for a country mudroom in Philadelphia with grey walls, brick floors and brown floor.
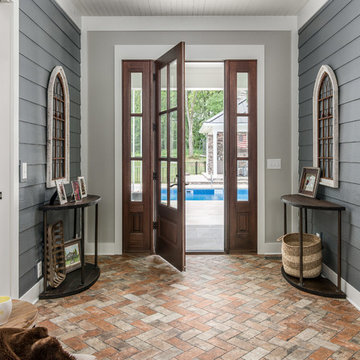
Sitting room that connects the master suite to the main house. This connector vestibule allows access to the pool and rear terrace.
Photography: Garett + Carrie Buell of Studiobuell/ studiobuell.com
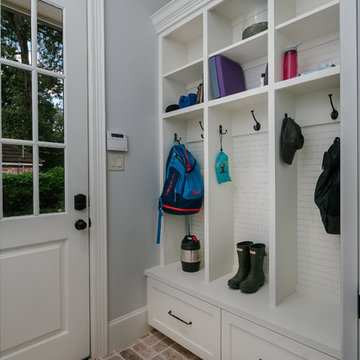
Small traditional vestibule in Houston with grey walls, brick floors, a double front door and a dark wood front door.
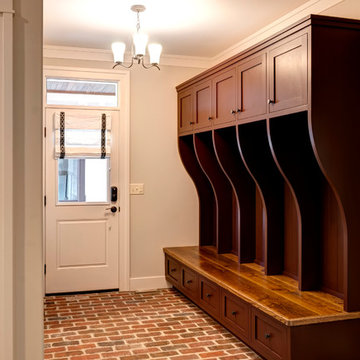
Andy Warren Photography
Inspiration for a traditional entryway in Other with grey walls, brick floors and a white front door.
Inspiration for a traditional entryway in Other with grey walls, brick floors and a white front door.
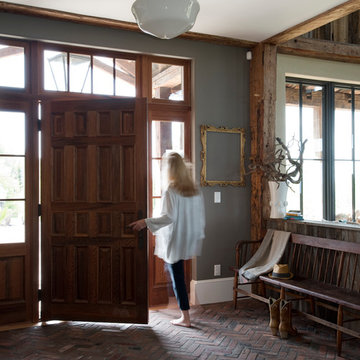
James R. Salomon Photography
Photo of a large country front door in Burlington with grey walls, brick floors, a single front door and a medium wood front door.
Photo of a large country front door in Burlington with grey walls, brick floors, a single front door and a medium wood front door.
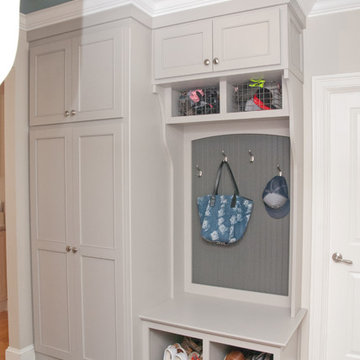
The space coming into a home off the garage has always been a catch all. The AJMB carved out a large enough area to store all the "catch-all-things" - shoes, gloves, hats, bags, etc. The brick style tile, cubbies and closed storage create the space this family needed.
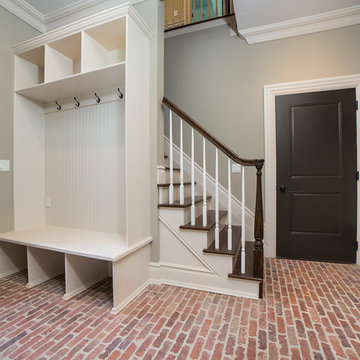
Design ideas for a large transitional mudroom in New York with grey walls, brick floors, a single front door and a dark wood front door.
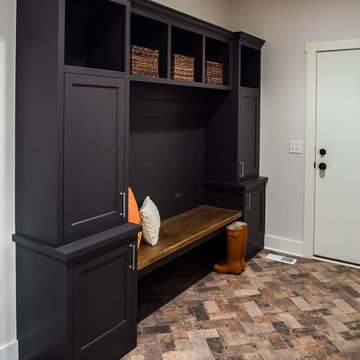
Design ideas for a mid-sized country mudroom in Minneapolis with grey walls and brick floors.
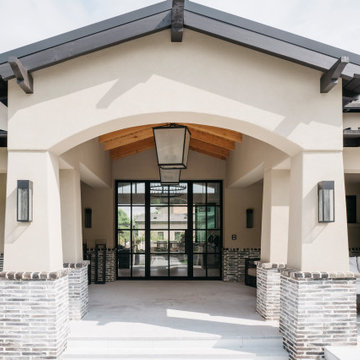
Inspiration for a large transitional front door in Phoenix with grey walls, brick floors, a pivot front door, a black front door and grey floor.
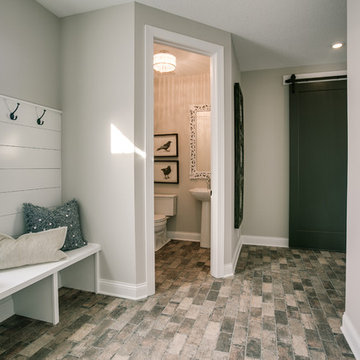
This is an example of a mid-sized transitional mudroom in Minneapolis with grey walls, brick floors and multi-coloured floor.
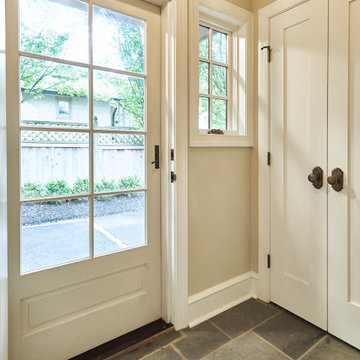
To create the mudroom off the kitchen, we converted a porch by adding walls, an 8-light door, and flagstone tile flooring and a closet.
Rudloff Custom Builders has won Best of Houzz for Customer Service in 2014, 2015 2016, 2017, 2019, and 2020. We also were voted Best of Design in 2016, 2017, 2018, 2019 and 2020, which only 2% of professionals receive. Rudloff Custom Builders has been featured on Houzz in their Kitchen of the Week, What to Know About Using Reclaimed Wood in the Kitchen as well as included in their Bathroom WorkBook article. We are a full service, certified remodeling company that covers all of the Philadelphia suburban area. This business, like most others, developed from a friendship of young entrepreneurs who wanted to make a difference in their clients’ lives, one household at a time. This relationship between partners is much more than a friendship. Edward and Stephen Rudloff are brothers who have renovated and built custom homes together paying close attention to detail. They are carpenters by trade and understand concept and execution. Rudloff Custom Builders will provide services for you with the highest level of professionalism, quality, detail, punctuality and craftsmanship, every step of the way along our journey together.
Specializing in residential construction allows us to connect with our clients early in the design phase to ensure that every detail is captured as you imagined. One stop shopping is essentially what you will receive with Rudloff Custom Builders from design of your project to the construction of your dreams, executed by on-site project managers and skilled craftsmen. Our concept: envision our client’s ideas and make them a reality. Our mission: CREATING LIFETIME RELATIONSHIPS BUILT ON TRUST AND INTEGRITY.
Photo Credit: Linda McManus Images
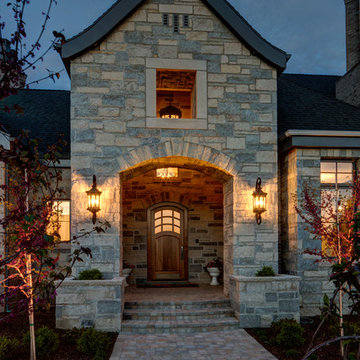
Mid-sized traditional front door in Salt Lake City with a single front door, a dark wood front door, grey walls, brick floors and grey floor.
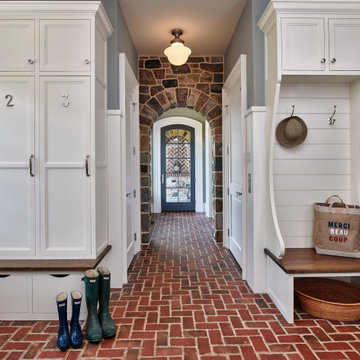
Photo: Jim Graham Photography
Inspiration for a country mudroom in Philadelphia with grey walls, brick floors, a single front door, a gray front door and red floor.
Inspiration for a country mudroom in Philadelphia with grey walls, brick floors, a single front door, a gray front door and red floor.
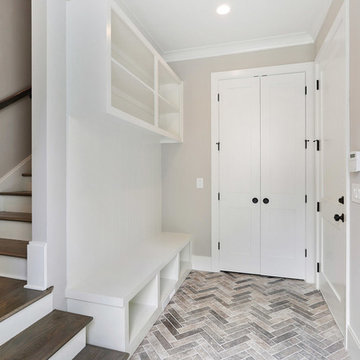
Design ideas for a mid-sized traditional mudroom in Atlanta with grey walls, brick floors and multi-coloured floor.
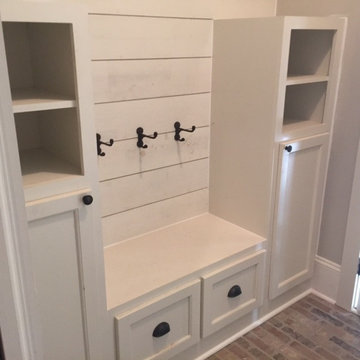
Photo of a mid-sized arts and crafts mudroom in Charlotte with grey walls, brick floors, a single front door and a white front door.
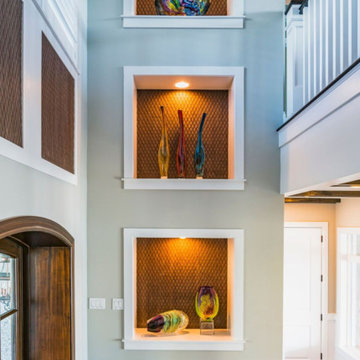
Rich Montalbano
This is an example of a small tropical front door in Tampa with grey walls, brick floors, a double front door, a dark wood front door and red floor.
This is an example of a small tropical front door in Tampa with grey walls, brick floors, a double front door, a dark wood front door and red floor.
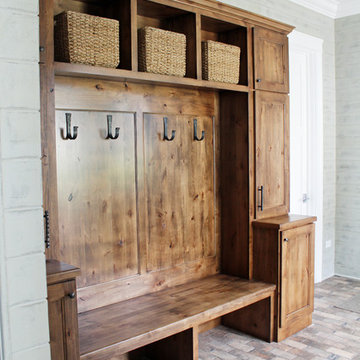
There is room for everything. Create the mudroom of your dreams by customizing it to fit your family's needs!
Photo of a mid-sized transitional mudroom in Chicago with grey walls, multi-coloured floor, brick floors, a single front door and a medium wood front door.
Photo of a mid-sized transitional mudroom in Chicago with grey walls, multi-coloured floor, brick floors, a single front door and a medium wood front door.
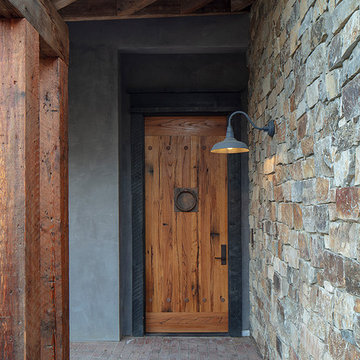
Photo by Eric Rorer
Design ideas for a mid-sized country front door in San Francisco with grey walls, brick floors, a single front door and a medium wood front door.
Design ideas for a mid-sized country front door in San Francisco with grey walls, brick floors, a single front door and a medium wood front door.
Entryway Design Ideas with Grey Walls and Brick Floors
3