Entryway Design Ideas with Grey Walls and Brick Floors
Refine by:
Budget
Sort by:Popular Today
81 - 100 of 172 photos
Item 1 of 3
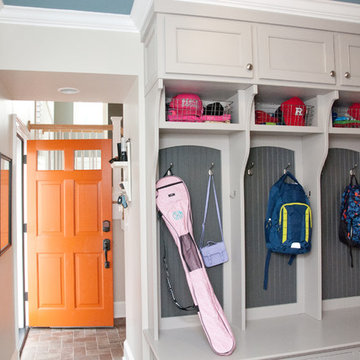
The space coming into a home off the garage has always been a catch all. The AJMB carved out a large enough area to store all the "catch-all-things" - shoes, gloves, hats, bags, etc. The brick style tile, cubbies and closed storage create the space this family needed.
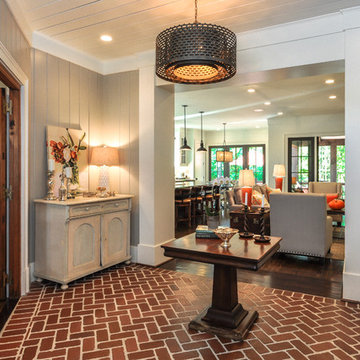
Contemporary foyer in Atlanta with grey walls, brick floors, a single front door, a white front door and red floor.
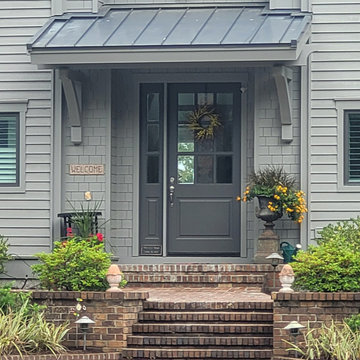
An after photos where the existing exposed rafters were removed and a pair of hip type dormers added to create a new bedroom and bunk room. Just needing the shutters to be added. Here is a close up of the new front entry door with side light and wood brackets.
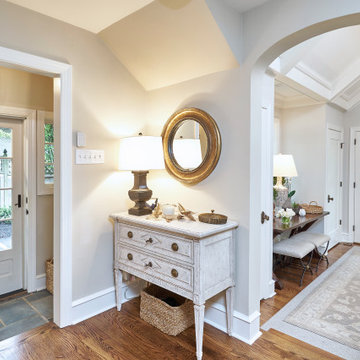
To create the mudroom off the kitchen, we converted a porch by adding walls, an 8-light door, and flagstone tile flooring and a closet.
Rudloff Custom Builders has won Best of Houzz for Customer Service in 2014, 2015 2016, 2017, 2019, and 2020. We also were voted Best of Design in 2016, 2017, 2018, 2019 and 2020, which only 2% of professionals receive. Rudloff Custom Builders has been featured on Houzz in their Kitchen of the Week, What to Know About Using Reclaimed Wood in the Kitchen as well as included in their Bathroom WorkBook article. We are a full service, certified remodeling company that covers all of the Philadelphia suburban area. This business, like most others, developed from a friendship of young entrepreneurs who wanted to make a difference in their clients’ lives, one household at a time. This relationship between partners is much more than a friendship. Edward and Stephen Rudloff are brothers who have renovated and built custom homes together paying close attention to detail. They are carpenters by trade and understand concept and execution. Rudloff Custom Builders will provide services for you with the highest level of professionalism, quality, detail, punctuality and craftsmanship, every step of the way along our journey together.
Specializing in residential construction allows us to connect with our clients early in the design phase to ensure that every detail is captured as you imagined. One stop shopping is essentially what you will receive with Rudloff Custom Builders from design of your project to the construction of your dreams, executed by on-site project managers and skilled craftsmen. Our concept: envision our client’s ideas and make them a reality. Our mission: CREATING LIFETIME RELATIONSHIPS BUILT ON TRUST AND INTEGRITY.
Photo Credit: Linda McManus Images
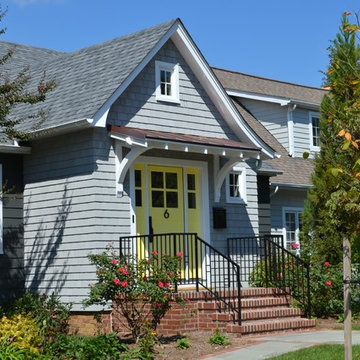
photos by Nicole Rauzi, R.A. and Tina Colebrook, R.A.
This is an example of a transitional front door in Baltimore with grey walls, brick floors, a single front door and a yellow front door.
This is an example of a transitional front door in Baltimore with grey walls, brick floors, a single front door and a yellow front door.
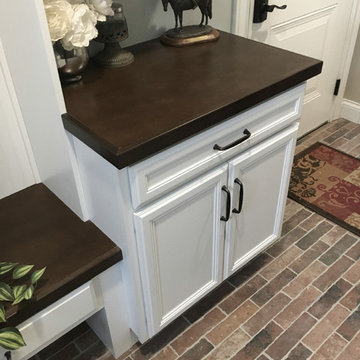
We have a stunning new home project. This home uses Marsh Furniture cabinets through out the home to create a very modern farmhouse look. Clean whites and rich espresso stains are found all through the home to create a clean look while still providing some contrast with the dark espresso stain.
Designer: Aaron Mauk
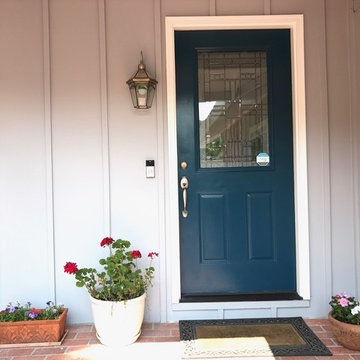
Gorgeous front door color, complements the brick and exterior color well.
Photo by Gina Bartolacelli
Inspiration for a modern entryway in San Francisco with grey walls, brick floors, a single front door, a blue front door and red floor.
Inspiration for a modern entryway in San Francisco with grey walls, brick floors, a single front door, a blue front door and red floor.
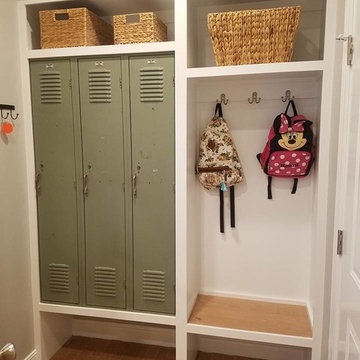
Mid-sized traditional mudroom in Other with grey walls, brick floors, a single front door, a white front door and brown floor.
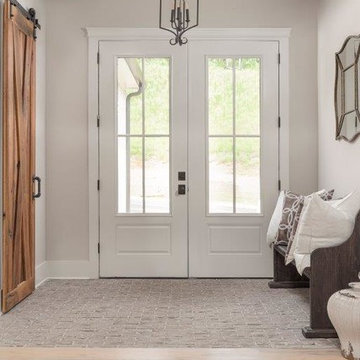
Inspiration for a mid-sized country foyer in Other with grey walls, brick floors, a double front door, a white front door and beige floor.
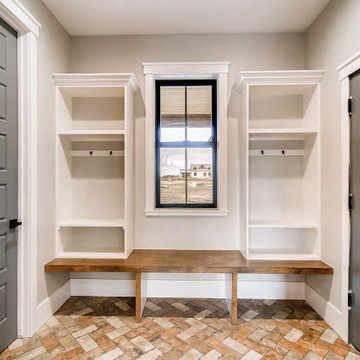
This is an example of a large country mudroom in Denver with grey walls, brick floors, a gray front door and red floor.
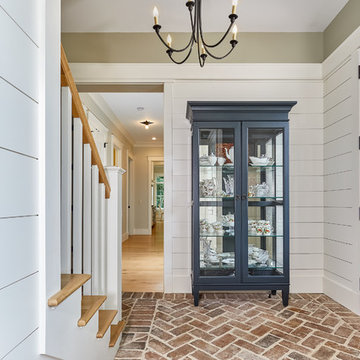
Tom Jenkins Photography
Photo of a large beach style entryway in Charleston with brick floors, a dark wood front door and grey walls.
Photo of a large beach style entryway in Charleston with brick floors, a dark wood front door and grey walls.
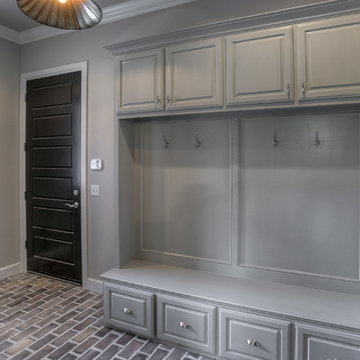
Design ideas for an arts and crafts mudroom in Oklahoma City with grey walls, brick floors, a single front door and a dark wood front door.
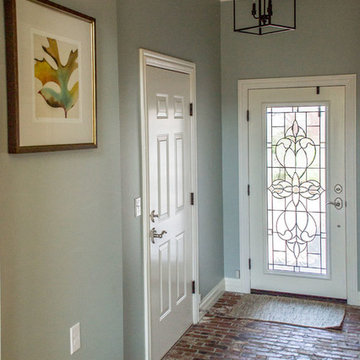
The homeowners designed the cabinetry in the new Mudroom complete with decorative wire to hide doggie crates, a secret entrance to the litter box, a bench for putting on shoes, and a chalkboard for reminders. The brick flooring makes it feel like the space has been here forever. The lantern pendant is a welcoming touch. We added a cushion on the bench to bring in the orange color, and the leaf artwork on the wall ties that color to the wall color which is Sherwin Williams’ Comfort Gray (SW6205).
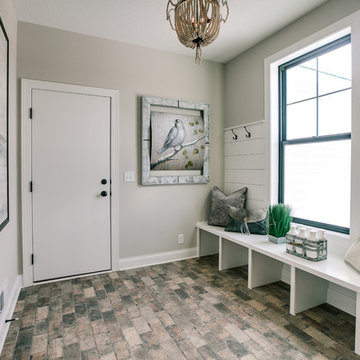
This is an example of a mid-sized transitional mudroom in Minneapolis with grey walls, brick floors and multi-coloured floor.
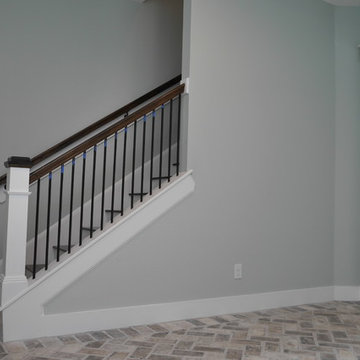
Mudroom with built in headboard seating bench, private desk, and gorgeous brick flooring built by William Webb of Focus Homes
This is an example of a mid-sized country mudroom in Tampa with grey walls, brick floors, a single front door, a white front door and grey floor.
This is an example of a mid-sized country mudroom in Tampa with grey walls, brick floors, a single front door, a white front door and grey floor.
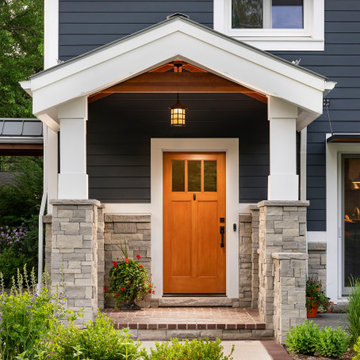
A welcoming entry in this custom built home was built by Meadowlark Design + Build in Ann Arbor, Michigan. Architect: Architectural Resource, Photography: Joshua Caldwell
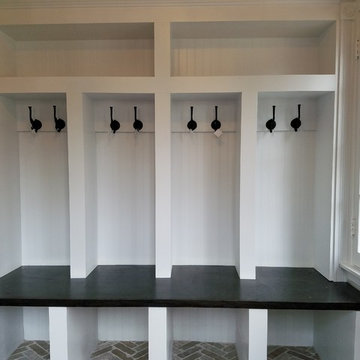
Inspiration for a large traditional mudroom in Chicago with grey walls, brick floors and multi-coloured floor.
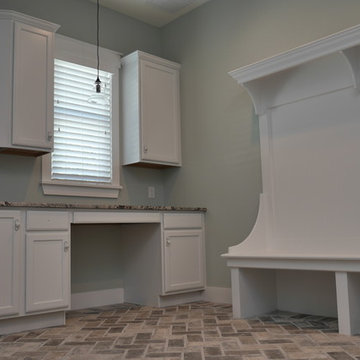
Mudroom with built in headboard seating bench, private desk, and gorgeous brick flooring built by William Webb of Focus Homes
Photo of a mid-sized country mudroom in Tampa with grey walls, brick floors, a single front door, a white front door and grey floor.
Photo of a mid-sized country mudroom in Tampa with grey walls, brick floors, a single front door, a white front door and grey floor.
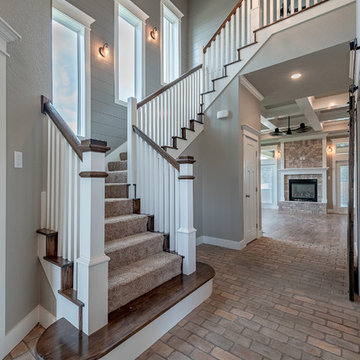
Large arts and crafts foyer in Other with grey walls, brick floors, a single front door, a metal front door and multi-coloured floor.
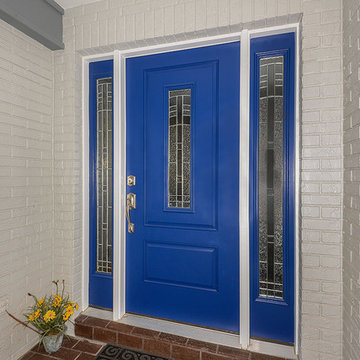
Grey Street Studios
Inspiration for a mid-sized contemporary front door in Tampa with grey walls, brick floors, a single front door and a blue front door.
Inspiration for a mid-sized contemporary front door in Tampa with grey walls, brick floors, a single front door and a blue front door.
Entryway Design Ideas with Grey Walls and Brick Floors
5