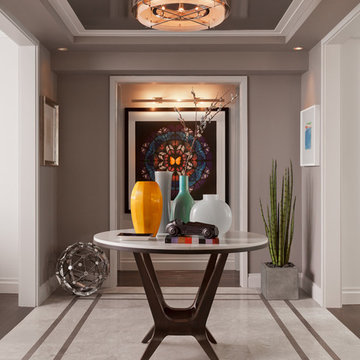Entryway Design Ideas with Grey Walls and Marble Floors
Sort by:Popular Today
101 - 120 of 656 photos
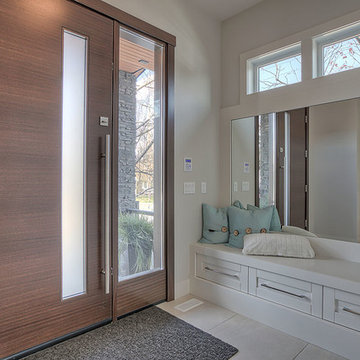
Design ideas for a large contemporary front door in Calgary with grey walls, a single front door, a medium wood front door, marble floors and beige floor.
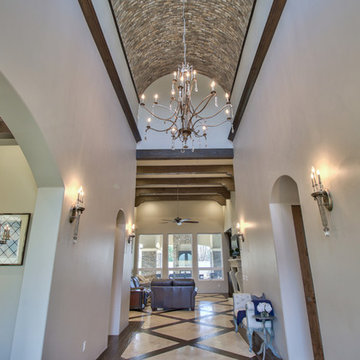
I PLAN, LLC
This is an example of a large traditional entry hall in Phoenix with grey walls, marble floors and beige floor.
This is an example of a large traditional entry hall in Phoenix with grey walls, marble floors and beige floor.
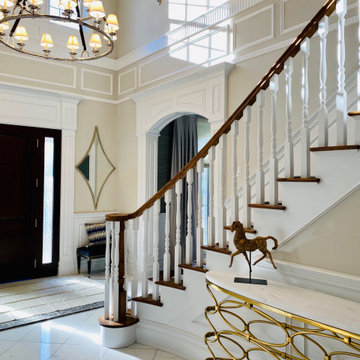
Adding molding, great lighting and interesting furnishings bring what was a bland two story foyer to life.
Design ideas for a transitional foyer in New York with grey walls, marble floors, a single front door, a dark wood front door and white floor.
Design ideas for a transitional foyer in New York with grey walls, marble floors, a single front door, a dark wood front door and white floor.
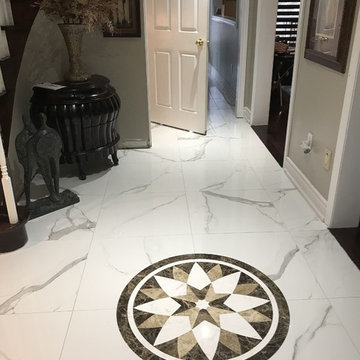
This is an example of a mid-sized traditional entry hall in Toronto with grey walls, marble floors and grey floor.
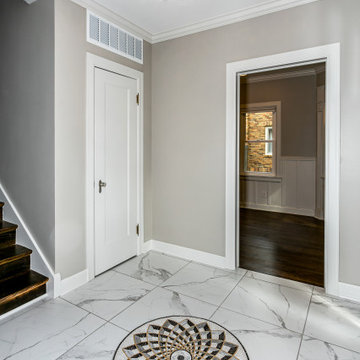
This is an example of a mid-sized traditional foyer in Wichita with grey walls, marble floors and multi-coloured floor.
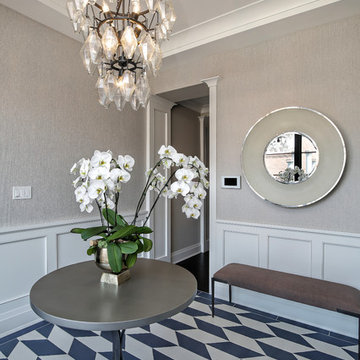
Design ideas for a large transitional foyer in Chicago with grey walls, marble floors and multi-coloured floor.
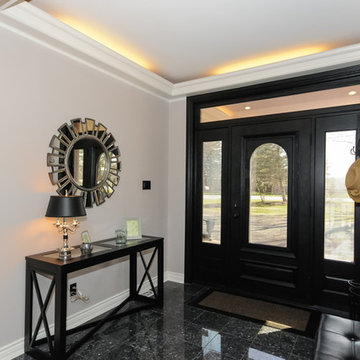
Your entrance is your first impression when you step into a property and your last impression when you leave. This is your opportunity to WOW your potential buyer and or your guests :)
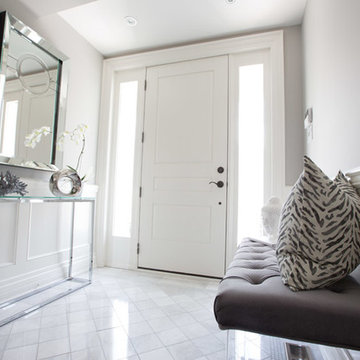
Stunning, contemporary entrance
Inspiration for a large contemporary foyer in Toronto with grey walls, marble floors, a single front door, a white front door and white floor.
Inspiration for a large contemporary foyer in Toronto with grey walls, marble floors, a single front door, a white front door and white floor.
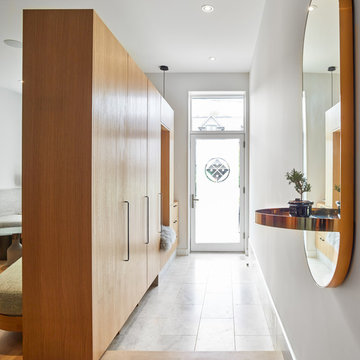
The entry foyer is reminiscent of a traditional japanese genkan, the zone where one’s shoes are removed, one step lower than the main house. Shoes can be stored discreetly under the floating millwork.
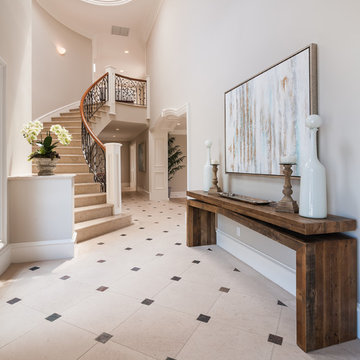
This elegant entry hallway needed a big console table and artwork to set the tone for the rest of the home
Design ideas for a large contemporary foyer in Sacramento with grey walls, marble floors, a double front door, a glass front door and beige floor.
Design ideas for a large contemporary foyer in Sacramento with grey walls, marble floors, a double front door, a glass front door and beige floor.
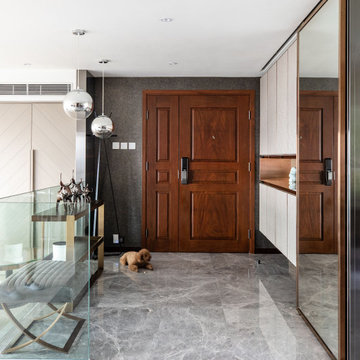
Entrance Space to a luxurious condo in Hong Kong decorated with designer's light, customised console, designer's chair and full height shoe cabinet.
Inspiration for a mid-sized contemporary foyer in Hong Kong with grey walls, marble floors, a double front door, a dark wood front door and grey floor.
Inspiration for a mid-sized contemporary foyer in Hong Kong with grey walls, marble floors, a double front door, a dark wood front door and grey floor.
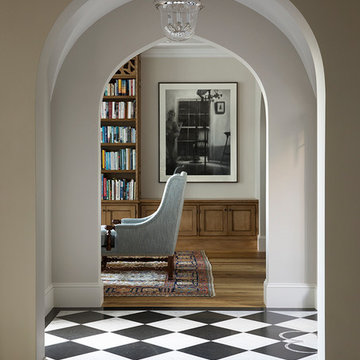
Paul Dyer Photography
Design ideas for a traditional foyer in San Francisco with grey walls and marble floors.
Design ideas for a traditional foyer in San Francisco with grey walls and marble floors.
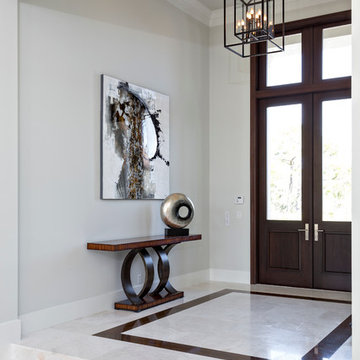
Contemporary Style
Architectural Photography - Ron Rosenzweig
Large contemporary foyer in Miami with grey walls, marble floors, a double front door and a dark wood front door.
Large contemporary foyer in Miami with grey walls, marble floors, a double front door and a dark wood front door.
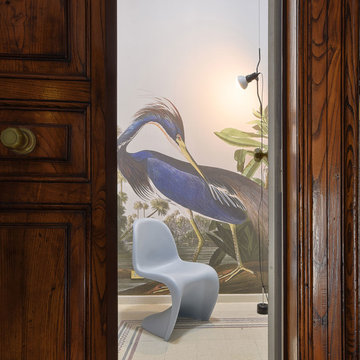
Mid-sized eclectic foyer in Rome with grey walls, marble floors, a double front door, a dark wood front door and grey floor.
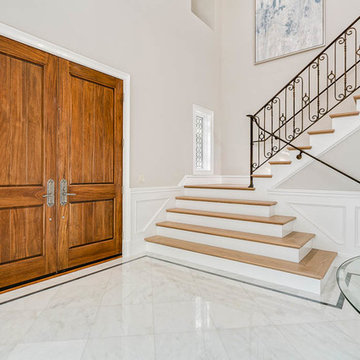
Large transitional front door in Los Angeles with grey walls, marble floors, a double front door, a medium wood front door and white floor.
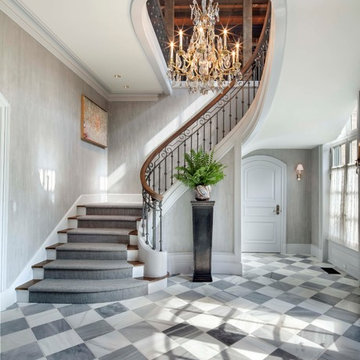
The main stair follows rectilinear walls along the grand foyer but each riser sweeps inward toward the dramatic curved closed stringer with the ornamental ironwork railing and Black Walnut handrail, ultimately resolving against the muted checkered marble floor. Woodruff Brown Photography
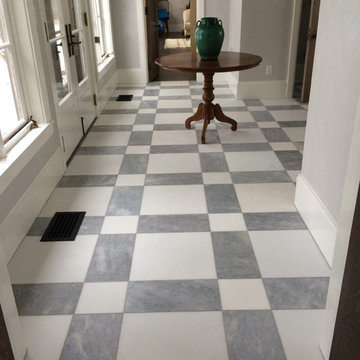
Foyer in Bianco Serene and Grigio Serene
Photo by PA
Mid-sized country entryway in New York with grey walls, marble floors and multi-coloured floor.
Mid-sized country entryway in New York with grey walls, marble floors and multi-coloured floor.
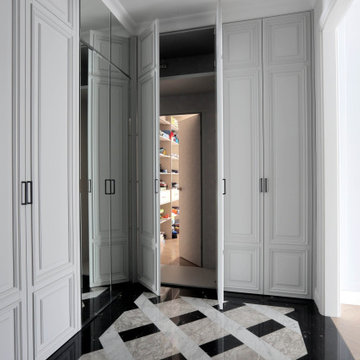
Прихожая в стиле современной классики. На полу мраморный ковер. Столярные изделия изготовлены в московских столярных мастерских.
Сквозь один из шкафов организован скрытый проход в спальню через организованную при ней гардеробную.
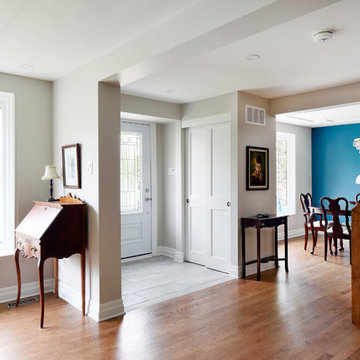
Design ideas for a mid-sized transitional foyer in Ottawa with grey walls, marble floors, a single front door, a glass front door and grey floor.
Entryway Design Ideas with Grey Walls and Marble Floors
6
