Entryway Design Ideas with Grey Walls and Marble Floors
Refine by:
Budget
Sort by:Popular Today
61 - 80 of 656 photos
Item 1 of 3
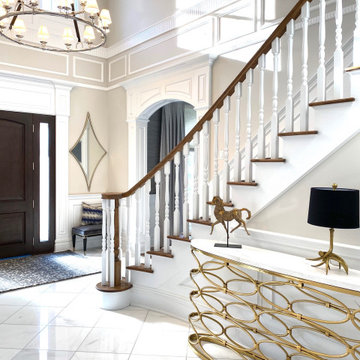
Two story entry foyer with added wall molding to define an architectural element.
Large transitional entryway in New York with grey walls, marble floors, a single front door and white floor.
Large transitional entryway in New York with grey walls, marble floors, a single front door and white floor.
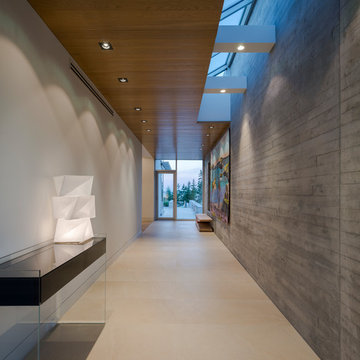
Inspiration for a mid-sized contemporary entry hall in Toronto with grey walls, marble floors, a single front door, a glass front door and beige floor.
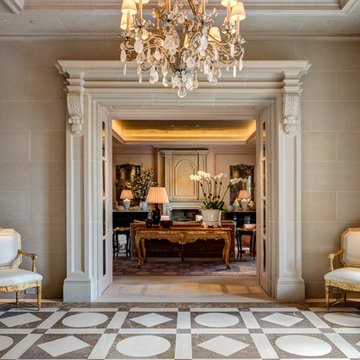
Stone clad Entry with carved stone cased openings and coved ceiling in gold leaf. Floors are a large scale pattern of French Buffon limestone and light and dark Café Tabaco marble.
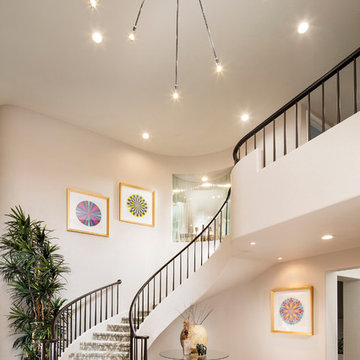
Spacious and modern the white in both walls and floor enlarge the space to show an elegant entry. Drama is added with the black rail. Stone flooring with black diamond accents adds texture and elegance. The entry lighting is modern and bright.
Photography by Velich Studio
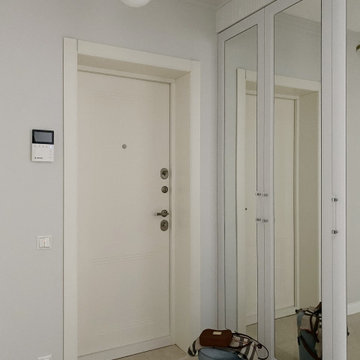
Трехкомнатная квартира на Мичуринском проспекте в Москве.
Стиль - современная классика. На полу инженерная доска Coswic; мрамор, оставшийся от прежнего ремонта. На стенах краска. Двери, встроенная мебель московских фабрик.
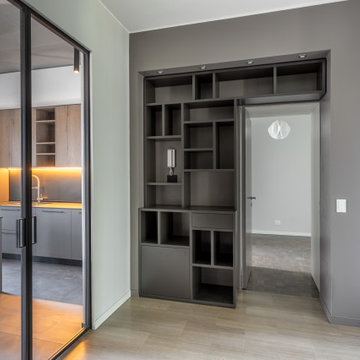
Ingresso dell'appartamento nonché disimpegno tra cucina e soggiorno: un mobile su disegno incornicia la porta rasoparete, una delle prime che furono prodotte da Lualdi e che è stata mantenuta come testimonianza anche materiale della storia dell'immobile.
Foto di Michele Falzone
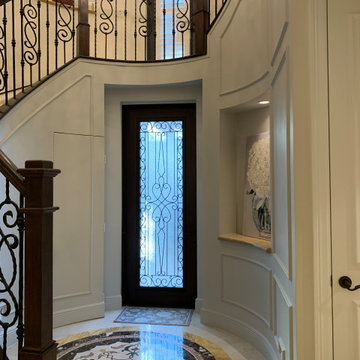
Custom Invisible curved door for under the stairs storage and trim work on the surrounding walls
Mid-sized traditional foyer in Miami with grey walls, marble floors, a single front door, a dark wood front door and beige floor.
Mid-sized traditional foyer in Miami with grey walls, marble floors, a single front door, a dark wood front door and beige floor.
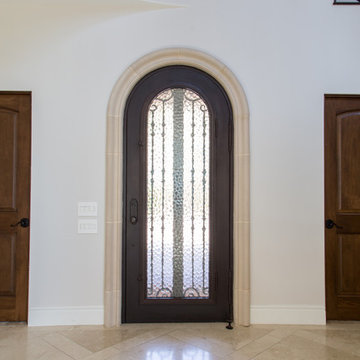
Custom Iron Front Door by Steel Traditions.
Design ideas for a mid-sized traditional foyer in San Diego with grey walls, marble floors, a single front door, a metal front door and beige floor.
Design ideas for a mid-sized traditional foyer in San Diego with grey walls, marble floors, a single front door, a metal front door and beige floor.
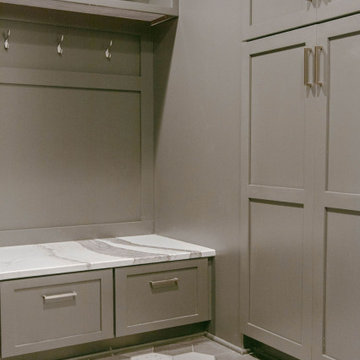
This is an example of a mid-sized contemporary mudroom in Omaha with grey walls, marble floors and grey floor.
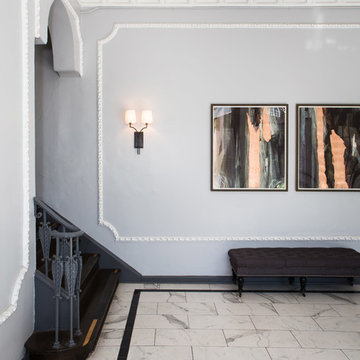
Erika Bierman Photography
This is an example of a mid-sized contemporary vestibule in Los Angeles with grey walls, marble floors, a single front door, a black front door and white floor.
This is an example of a mid-sized contemporary vestibule in Los Angeles with grey walls, marble floors, a single front door, a black front door and white floor.
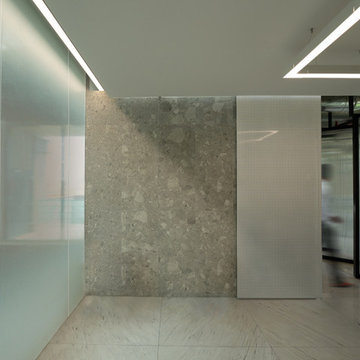
Design ideas for a large contemporary foyer in Rome with grey walls, marble floors, a sliding front door, a white front door, white floor and recessed.
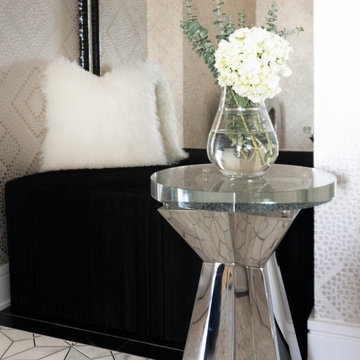
A glam entry with an intricate white marble and metal floor tile and a black fringe ottoman in front of an oversized antiqued mirror.
This is an example of a mid-sized transitional entry hall in Chicago with grey walls, marble floors, white floor and wallpaper.
This is an example of a mid-sized transitional entry hall in Chicago with grey walls, marble floors, white floor and wallpaper.
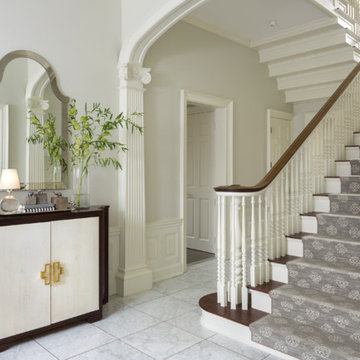
This 1912 traditional style house sits on the edge of Cheesman Park with four levels that needed updating to better suit the young family’s needs.
A custom wine room was constructed on the lower level to accommodate an area for entertaining guests. The main level was divided into a smaller family room area with a double door opening into the formal living room. The kitchen and butler’s pantry were combined and remodeled for better function.
The second level master bathroom was relocated and created out of an adjacent bedroom, incorporating an existing fireplace and Juliet balcony that looks out to the park.
A new staircase was constructed on the third level as a continuation of the grand staircase in the center of the house. A gathering and play space opens off the stairs and connects to the third-floor deck. A Jill & Jill bathroom remodel was constructed between the girls’ rooms.
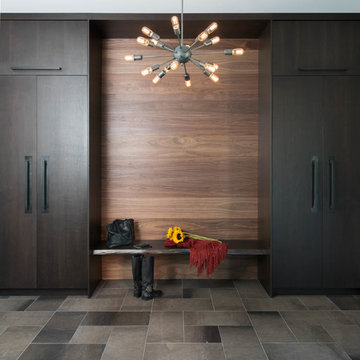
Stephani Buchman
Design ideas for a large contemporary foyer in Toronto with grey walls, marble floors, a single front door and a dark wood front door.
Design ideas for a large contemporary foyer in Toronto with grey walls, marble floors, a single front door and a dark wood front door.
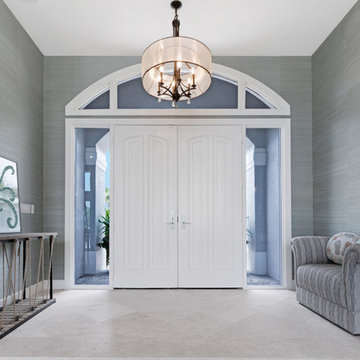
Design ideas for a large beach style front door in Miami with grey walls, marble floors, a double front door, a white front door and beige floor.
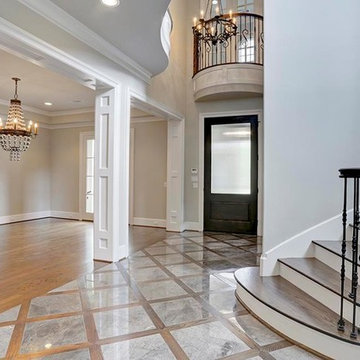
Custom Home Design by Purser Architectural. Gorgeously Built by Post Oak Homes. Bellaire, Houston, Texas.
Large mediterranean foyer in Houston with grey walls, marble floors, a single front door, a dark wood front door and multi-coloured floor.
Large mediterranean foyer in Houston with grey walls, marble floors, a single front door, a dark wood front door and multi-coloured floor.
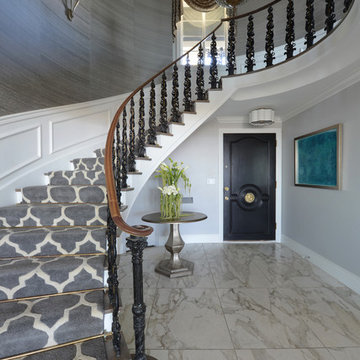
Design ideas for a large traditional foyer in San Diego with grey walls, marble floors, a single front door and a black front door.
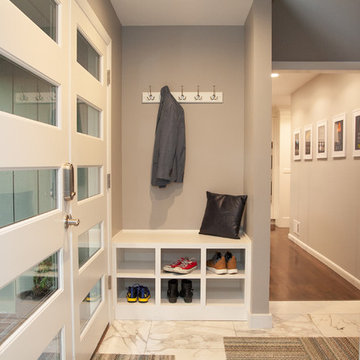
Photo Credits: Jessica Shayn Photography
Design ideas for a mid-sized contemporary foyer in New York with grey walls, marble floors, a double front door, a white front door and white floor.
Design ideas for a mid-sized contemporary foyer in New York with grey walls, marble floors, a double front door, a white front door and white floor.
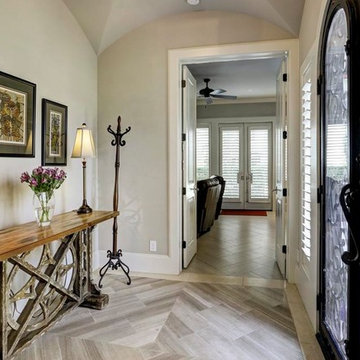
Photo of a mid-sized transitional foyer in Houston with grey walls, marble floors, a single front door and a metal front door.
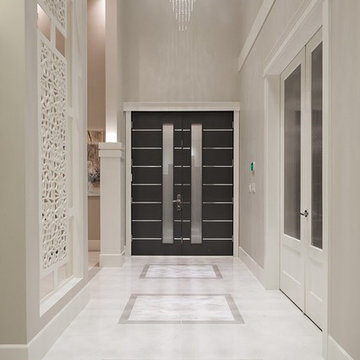
Contemporary Style Single Family Home in Beautiful British Columbia Made in the finest style, this West Coast home has an open floor plan and lots of high ceilings and windows!
Entryway Design Ideas with Grey Walls and Marble Floors
4