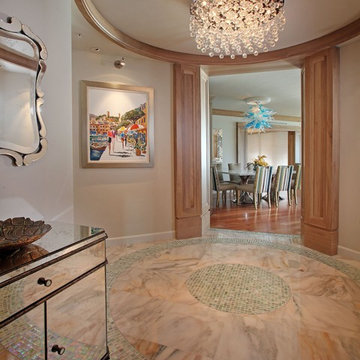Entryway Design Ideas with Grey Walls and Marble Floors
Refine by:
Budget
Sort by:Popular Today
21 - 40 of 656 photos
Item 1 of 3
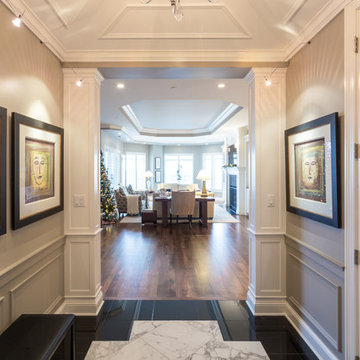
Inspiration for a mid-sized traditional entry hall in Minneapolis with grey walls, marble floors, a single front door and a white front door.
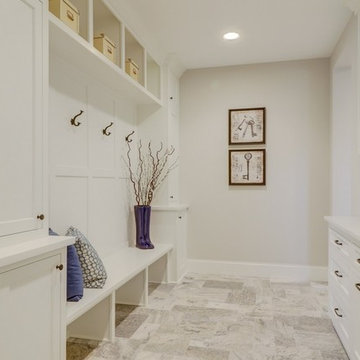
Design ideas for a mid-sized traditional mudroom in Minneapolis with grey walls, marble floors and grey floor.
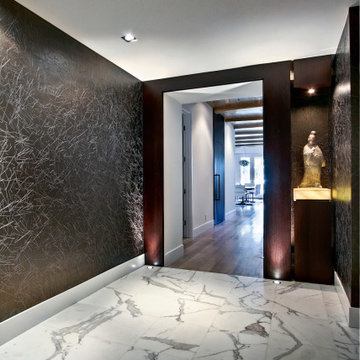
The foyer reflects our client’s keen passion for Asian artifacts. The antique Chinese sculpture sits on a custom lit wenge and golden onyx pedestal. The Italian marble flooring is elegantly complimented by a lacquered straw wall covering.
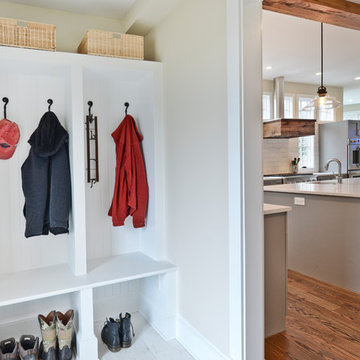
Small country mudroom in DC Metro with grey walls, marble floors, a single front door and beige floor.
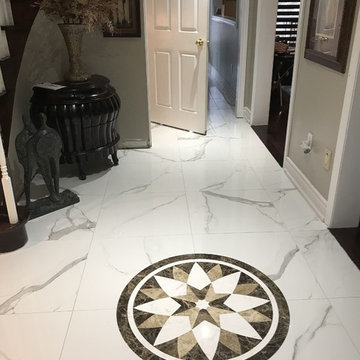
This is an example of a mid-sized traditional entry hall in Toronto with grey walls, marble floors and grey floor.
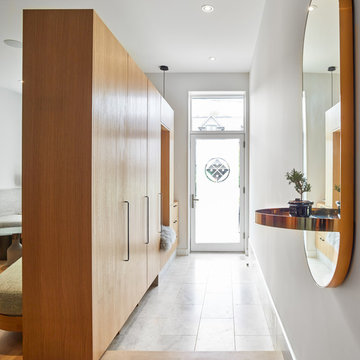
The entry foyer is reminiscent of a traditional japanese genkan, the zone where one’s shoes are removed, one step lower than the main house. Shoes can be stored discreetly under the floating millwork.
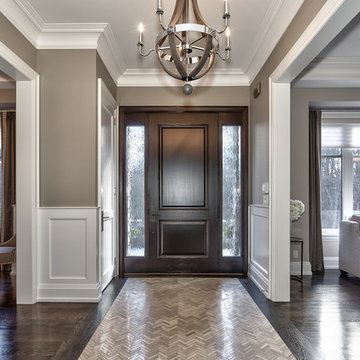
Custom front door entry system with side light. Extensive mill-work, suspended wrought iron chandelier and herringbone marble flooring.
Photo of a large contemporary foyer in Toronto with grey walls, marble floors and a dark wood front door.
Photo of a large contemporary foyer in Toronto with grey walls, marble floors and a dark wood front door.
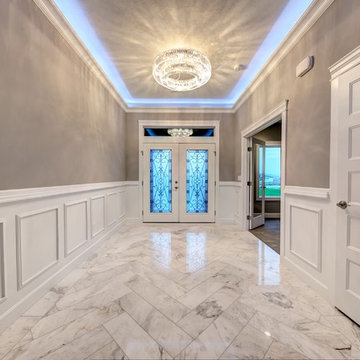
This stunning entryway features a marble floor in a herringbone pattern. Wainscoting and a dropped crown add to the classic elegance, while LED rope lighting is an unexpected touch.
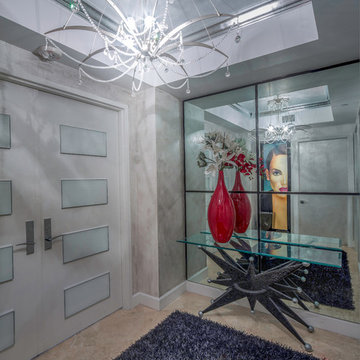
Photography by Thierry Dehove
Small modern entry hall in Miami with grey walls, marble floors, a double front door and a white front door.
Small modern entry hall in Miami with grey walls, marble floors, a double front door and a white front door.
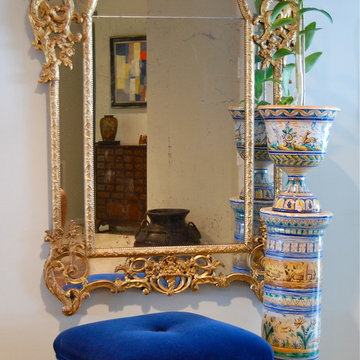
A simple elegant entry highlighted by an 18c gilt mirror.
Mid-sized traditional entryway in Miami with grey walls and marble floors.
Mid-sized traditional entryway in Miami with grey walls and marble floors.
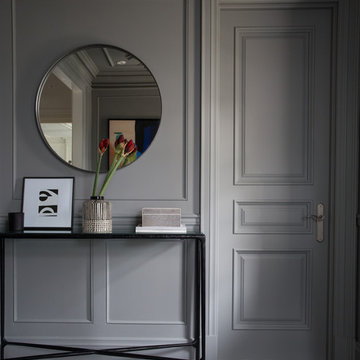
Design ideas for a transitional entryway in Toronto with grey walls, marble floors, a single front door, a gray front door and multi-coloured floor.
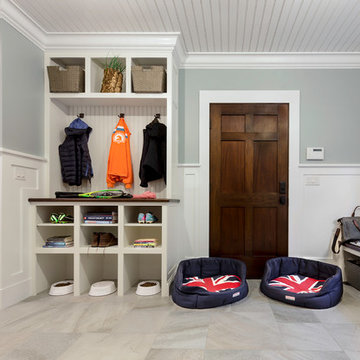
Photo: Patrick O'Malley
Inspiration for a mid-sized eclectic mudroom in Boston with grey walls, marble floors and a dark wood front door.
Inspiration for a mid-sized eclectic mudroom in Boston with grey walls, marble floors and a dark wood front door.
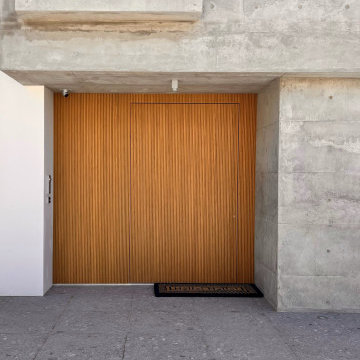
This is an example of an expansive contemporary front door with a pivot front door, a medium wood front door, grey walls, marble floors and beige floor.
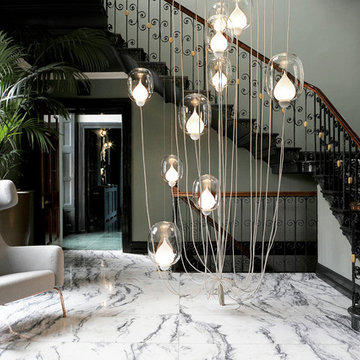
RUTH MARIA MURPHY
Mid-sized eclectic entryway in Dublin with grey walls and marble floors.
Mid-sized eclectic entryway in Dublin with grey walls and marble floors.
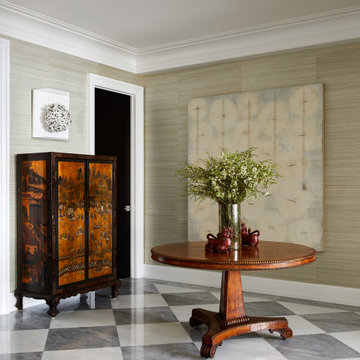
Entry Foyer/Gallery
This is an example of a large traditional foyer in New York with grey walls, marble floors, a single front door, grey floor and wallpaper.
This is an example of a large traditional foyer in New York with grey walls, marble floors, a single front door, grey floor and wallpaper.
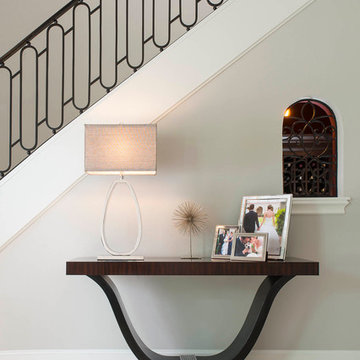
Collected family photos, accessories and lighting create a focal point for the entrance of this home tucked under the iron staircase. The transitional-style console with soft curves is the perfect complement to the custom design stair rail.
Design: Wesley-Wayne Interiors
Photo: Dan Piassick
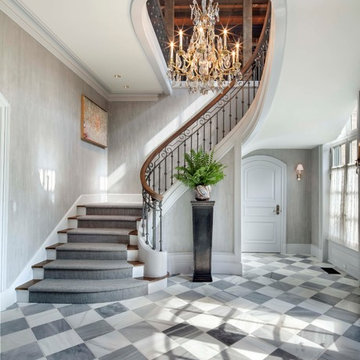
The main stair follows rectilinear walls along the grand foyer but each riser sweeps inward toward the dramatic curved closed stringer with the ornamental ironwork railing and Black Walnut handrail, ultimately resolving against the muted checkered marble floor. Woodruff Brown Photography
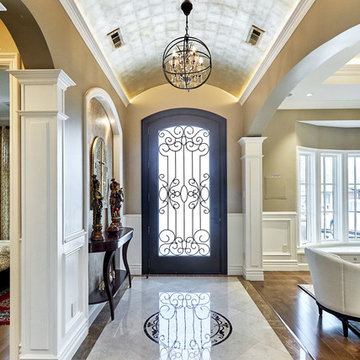
Mark Pinkerton - vi360 Photography
Large traditional foyer in San Francisco with grey walls, marble floors, a single front door, a dark wood front door and beige floor.
Large traditional foyer in San Francisco with grey walls, marble floors, a single front door, a dark wood front door and beige floor.
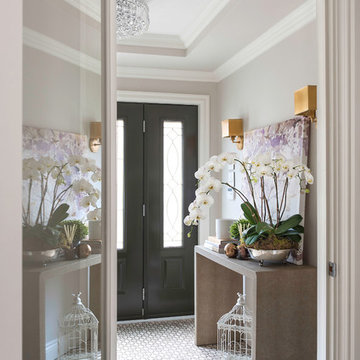
Leona Mozes Photography for Atelier Greige
Design ideas for a small transitional vestibule in Montreal with grey walls, marble floors, a double front door and a black front door.
Design ideas for a small transitional vestibule in Montreal with grey walls, marble floors, a double front door and a black front door.
Entryway Design Ideas with Grey Walls and Marble Floors
2
