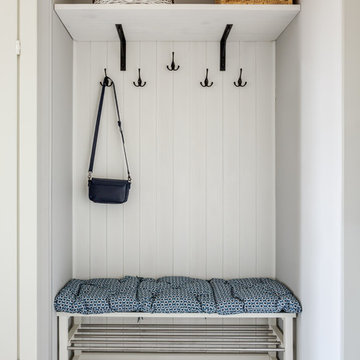Entryway Design Ideas with Grey Walls and Pink Walls
Refine by:
Budget
Sort by:Popular Today
101 - 120 of 21,567 photos
Item 1 of 3
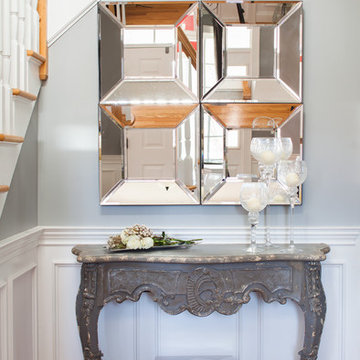
When our clients moved into their already built home they decided to live in it for a while before making any changes. Once they were settled they decided to hire us as their interior designers to renovate and redesign various spaces of their home. As they selected the spaces to be renovated they expressed a strong need for storage and customization. They allowed us to design every detail as well as oversee the entire construction process directing our team of skilled craftsmen. The home is a traditional home so it was important for us to retain some of the traditional elements while incorporating our clients style preferences.
Custom designed by Hartley and Hill Design
All materials and furnishings in this space are available through Hartley and Hill Design. www.hartleyandhilldesign.com
888-639-0639
Neil Landino Photography
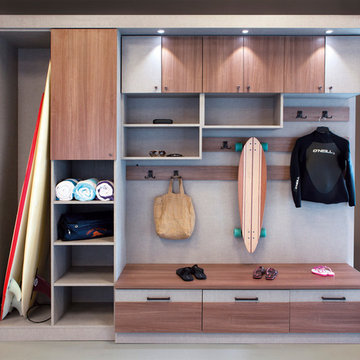
Seasonal Storage with Unique "Sand Room"
Photo of a small contemporary mudroom in San Francisco with grey walls, ceramic floors and beige floor.
Photo of a small contemporary mudroom in San Francisco with grey walls, ceramic floors and beige floor.
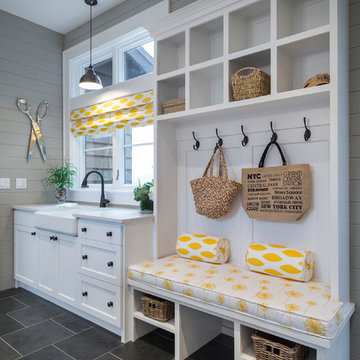
View the house plans at:
http://houseplans.co/house-plans/2472
Photos by Bob Greenspan
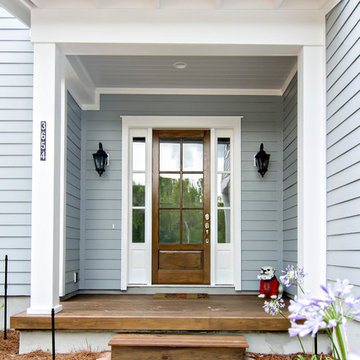
Glenn Layton Homes, LLC, "Building Your Coastal Lifestyle"
Design ideas for a beach style front door in Jacksonville with grey walls, a single front door and a medium wood front door.
Design ideas for a beach style front door in Jacksonville with grey walls, a single front door and a medium wood front door.
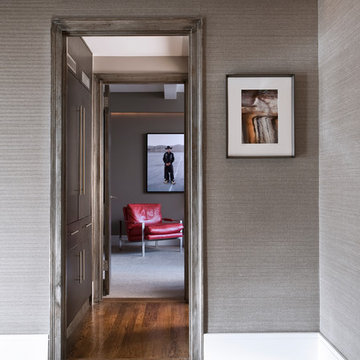
The contemporary home is all about elegant metal accents. The entryway flaunts a medium-tone wood floor, which perfectly suits the gray walls and metal front door. The living room echoes the neutral palette with beige walls while the dining room flaunts a statement metal and glass chandelier. The look is complete with a carpeted master bedroom featuring dark wood furniture.
---
Our interior design service area is all of New York City including the Upper East Side and Upper West Side, as well as the Hamptons, Scarsdale, Mamaroneck, Rye, Rye City, Edgemont, Harrison, Bronxville, and Greenwich CT.
For more about Darci Hether, click here: https://darcihether.com/
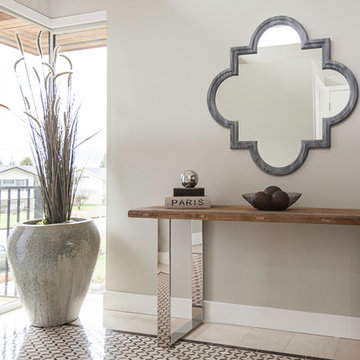
Maybelle English
Design ideas for a small contemporary entry hall in Vancouver with grey walls, a single front door, a glass front door and beige floor.
Design ideas for a small contemporary entry hall in Vancouver with grey walls, a single front door, a glass front door and beige floor.
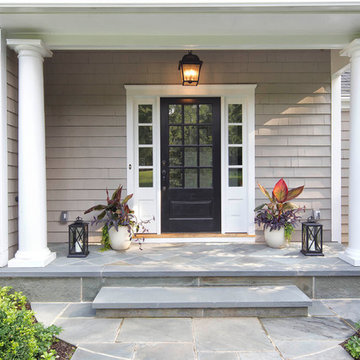
Covered back door, bluestone porch, french side lights, french door, bead board ceiling. Photography by Pete Weigley
Traditional front door in New York with grey walls, slate floors, a single front door, a black front door and grey floor.
Traditional front door in New York with grey walls, slate floors, a single front door, a black front door and grey floor.
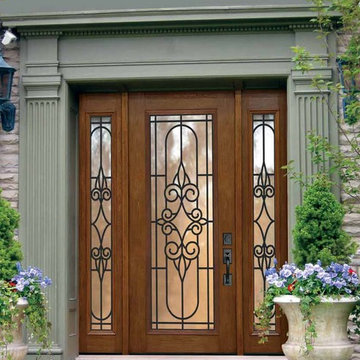
Full Lite Salento Cherry Fiberglass Door , Size: 2' 8" x 6' 8", sku# MCT092WSA
SKU DFFSAG1-2-MCT092WSA-1-2-3612
Weight No
Brand GC
Condition New
Shipping Size (w)"x (l)"x (h)" 25" (w)x 108" (l)x 52" (h)
Additional Door Options No
Collection Decorative GBG
Door Configuration Door with Two Sidelites
Material Fiberglass
Associated Door SKU MCT092WSA
Prehung SKU DFFSAG1-2
Door Style Full Lite
Thickness 1 3/4"
Door Width (foot-Inches) No
Door Height (6'-8") 80"
Sidelite Width (foot-Inches) No
Door Size 2' 8" x 6' 8"
Rough Opening No
Product Type Exterior Door
Door Model Salento
Door Options No
Certificates No
Home Style No
Lite Style Full Lite
Glass Texture No
Door Glass Features Tempered glass
Door Glass Type Double Glazed
Privacy Rating No
Panel Options No
Panel Style No
Glass Caming No
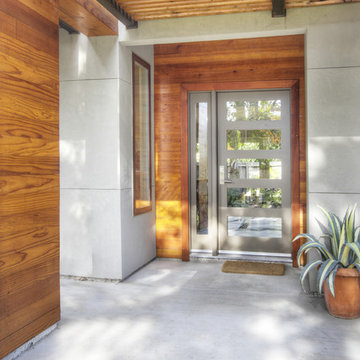
This is an example of a mid-sized contemporary front door in Sacramento with a gray front door, grey walls, concrete floors, a single front door and grey floor.
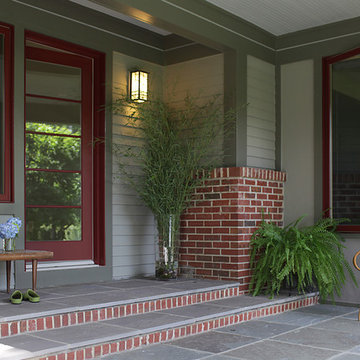
Inspiration for a mid-sized traditional front door in DC Metro with a single front door, a red front door, grey walls, ceramic floors and grey floor.
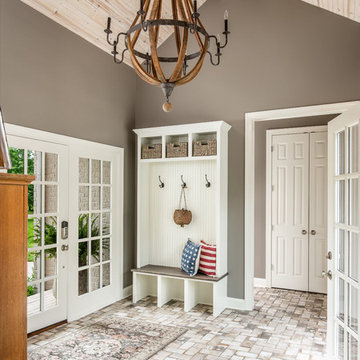
Friend's entry to the pool and home addition.
Interiors: Marcia Leach Design
Cabinetry: Barber Cabinet Company
Contractor: Andrew Thompson Construction
Photography: Garett + Carrie Buell of Studiobuell/ studiobuell.com
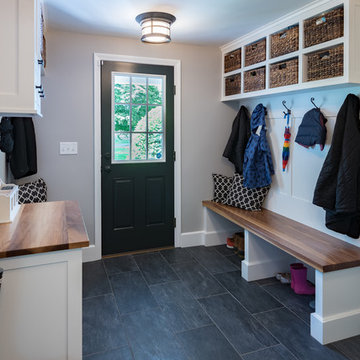
Side door and mudroom plus powder room with wood clad wall.
Design ideas for an eclectic mudroom in Boston with grey walls, slate floors, a single front door, a black front door and grey floor.
Design ideas for an eclectic mudroom in Boston with grey walls, slate floors, a single front door, a black front door and grey floor.

Small midcentury mudroom in Denver with grey walls, medium hardwood floors, a single front door, a black front door, brown floor and vaulted.

Life has many stages, we move in and life takes over…we may have made some updates or moved into a turn-key house either way… life takes over and suddenly we have lived in the same house for 15, 20 years… even the upgrades made over the years are tired and it is time to either do a total refresh or move on and let someone else give it their touch. This couple decided to stay and make it their forever home, and go to house for gatherings and holidays. Woodharbor Sage cabinets for Clawson Cabinets set the tone. In collaboration with Clawson Architects the nearly whole house renovation is a must see.
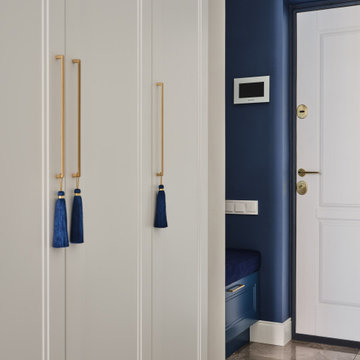
This is an example of a mid-sized transitional entryway in Moscow with grey walls and medium hardwood floors.
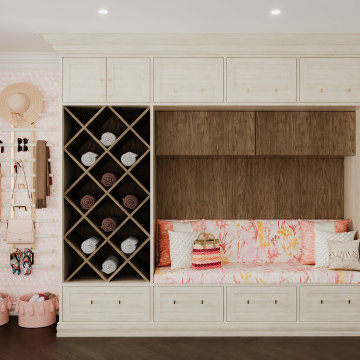
Mudrooms are practical entryway spaces that serve as a buffer between the outdoors and the main living areas of a home. Typically located near the front or back door, mudrooms are designed to keep the mess of the outside world at bay.
These spaces often feature built-in storage for coats, shoes, and accessories, helping to maintain a tidy and organized home. Durable flooring materials, such as tile or easy-to-clean surfaces, are common in mudrooms to withstand dirt and moisture.
Additionally, mudrooms may include benches or cubbies for convenient seating and storage of bags or backpacks. With hooks for hanging outerwear and perhaps a small sink for quick cleanups, mudrooms efficiently balance functionality with the demands of an active household, providing an essential transitional space in the home.
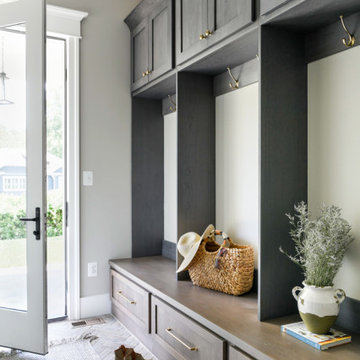
This farmhouse designed by our Virginia interior design studio showcases custom, traditional style with modern accents. The laundry room was given an interesting interplay of patterns and texture with a grey mosaic tile backsplash and printed tiled flooring. The dark cabinetry provides adequate storage and style. All the bathrooms are bathed in light palettes with hints of coastal color, while the mudroom features a grey and wood palette with practical built-in cabinets and cubbies. The kitchen is all about sleek elegance with a light palette and oversized pendants with metal accents.
---
Project designed by Vienna interior design studio Amy Peltier Interior Design & Home. They serve Mclean, Vienna, Bethesda, DC, Potomac, Great Falls, Chevy Chase, Rockville, Oakton, Alexandria, and the surrounding area.
---
For more about Amy Peltier Interior Design & Home, click here: https://peltierinteriors.com/
To learn more about this project, click here:
https://peltierinteriors.com/portfolio/vienna-interior-modern-farmhouse/

This lovely Victorian house in Battersea was tired and dated before we opened it up and reconfigured the layout. We added a full width extension with Crittal doors to create an open plan kitchen/diner/play area for the family, and added a handsome deVOL shaker kitchen.
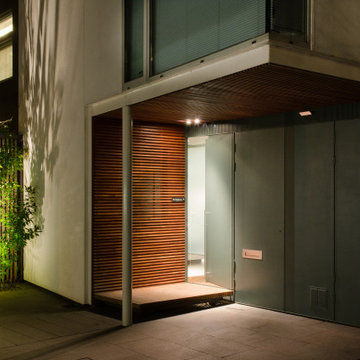
Inspiration for a contemporary front door in London with grey walls, porcelain floors, a single front door, a gray front door, grey floor, wood and wood walls.
Entryway Design Ideas with Grey Walls and Pink Walls
6
