Entryway Design Ideas with Grey Walls and Pink Walls
Refine by:
Budget
Sort by:Popular Today
141 - 160 of 21,567 photos
Item 1 of 3
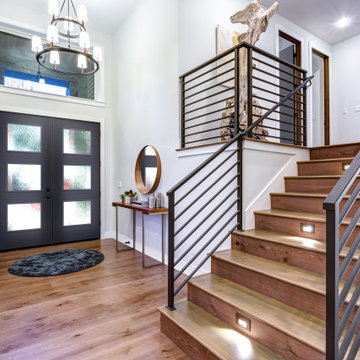
A Modern Home is not complete without Modern Front Doors to match. These are Belleville Double Water Glass Doors and are a great option for privacy while still allowing in natural light.
Exterior Doors: BLS-217-113-3C
Interior Door: HHLG
Baseboard: 314MUL-5
Casing: 139MUL-SC
Check out more at ELandELWoodProducts.com
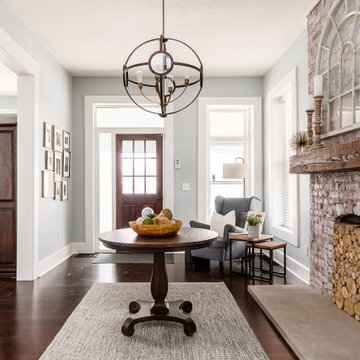
Design ideas for a transitional foyer in Columbus with grey walls, dark hardwood floors, a single front door, a medium wood front door and brown floor.
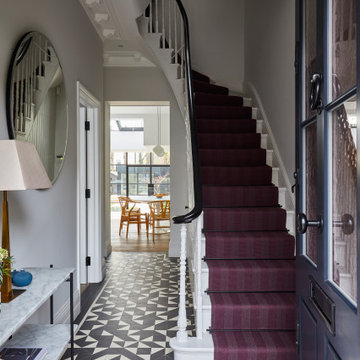
The generous proportions of the front door and surround in the entrance hallway were emphasised by being painted black, whilst the contemporary stained glass panels add a softness. The geometric black and white tiled floor is reminiscent of an original Victorian tiled hallway, but reimagined in a more contemporary style. And the panelling underneath the stairs is in a contemporary v-groove style, which has been used to create hidden shoe & coat storage.
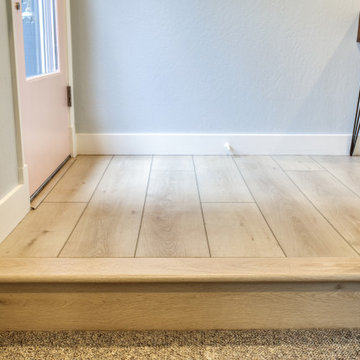
Lato Signature from the Modin Rigid LVP Collection - Crisp tones of maple and birch. The enhanced bevels accentuate the long length of the planks.
Inspiration for a small midcentury entry hall in San Francisco with grey walls, vinyl floors, a single front door, a red front door and yellow floor.
Inspiration for a small midcentury entry hall in San Francisco with grey walls, vinyl floors, a single front door, a red front door and yellow floor.
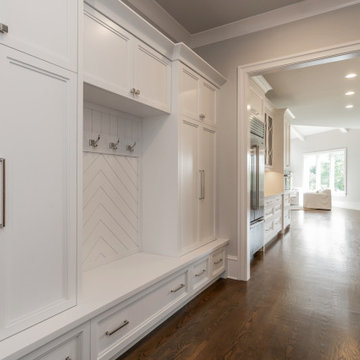
This is an example of a large country mudroom in Atlanta with grey walls, dark hardwood floors, a single front door and brown floor.
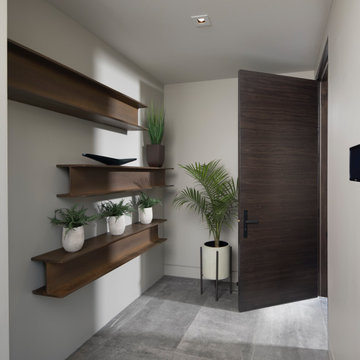
This mud room entry from the garage immediately grabs attention with the dramatic use of rusted steel I beams as shelving to create a warm welcome to this inviting house.
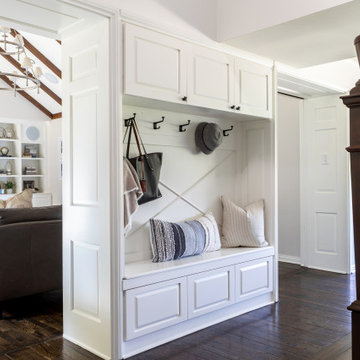
The entryway, living, and dining room in this Chevy Chase home were renovated with structural changes to accommodate a family of five. It features a bright palette, functional furniture, a built-in BBQ/grill, and statement lights.
Project designed by Courtney Thomas Design in La Cañada. Serving Pasadena, Glendale, Monrovia, San Marino, Sierra Madre, South Pasadena, and Altadena.
For more about Courtney Thomas Design, click here: https://www.courtneythomasdesign.com/
To learn more about this project, click here:
https://www.courtneythomasdesign.com/portfolio/home-renovation-la-canada/
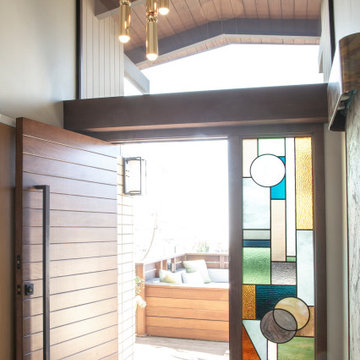
coastal home, natural materials, newport beach, pop of color, stained glass window, tranquil, warm
Midcentury foyer in Orange County with light hardwood floors, a pivot front door, a dark wood front door, grey walls and beige floor.
Midcentury foyer in Orange County with light hardwood floors, a pivot front door, a dark wood front door, grey walls and beige floor.
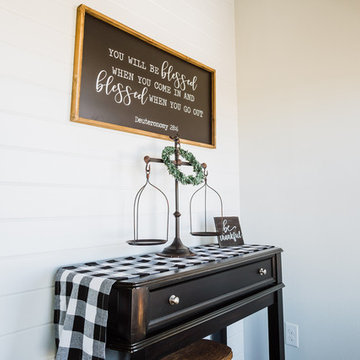
Mid-sized country entry hall in Austin with grey walls, medium hardwood floors, a single front door, a dark wood front door and brown floor.
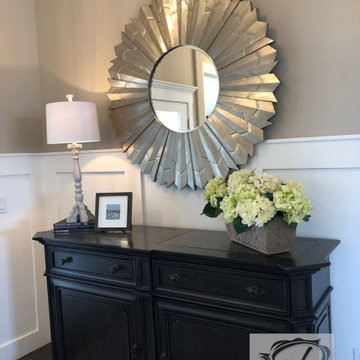
Entry with crisp white wainscoting, buffet and huge sunburst mirror. Luxury vinyl plank flooring. Paint colors: Sherwin Williams extra white and Anew Gray
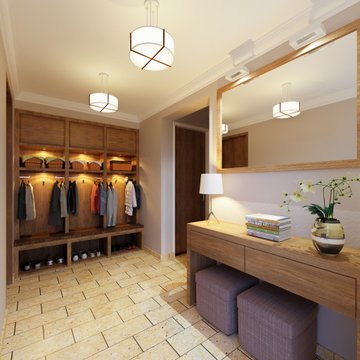
This is an example of a large modern mudroom in Chicago with grey walls, porcelain floors and beige floor.
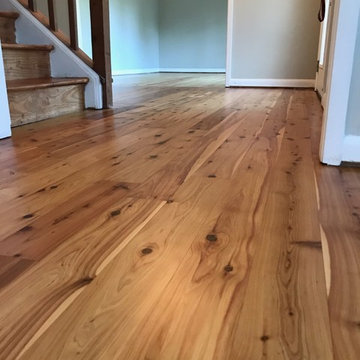
This is an example of a mid-sized contemporary foyer with grey walls, light hardwood floors and beige floor.
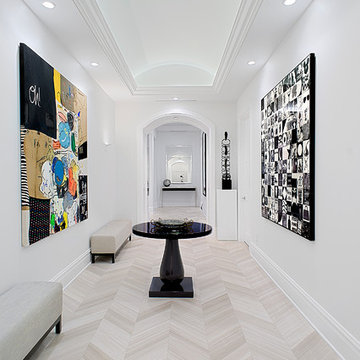
Inspiration for a mid-sized modern foyer in Chicago with grey walls, porcelain floors, a single front door, a white front door and grey floor.
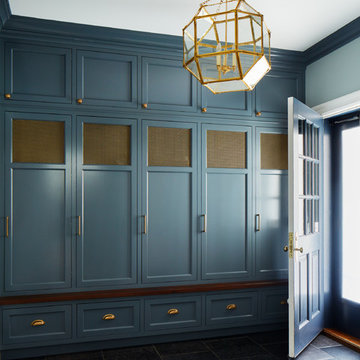
This side entry is most-used in this busy family home with 4 kids, lots of visitors and a big dog . Re-arranging the space to include an open center Mudroom area, with elbow room for all, was the key. Kids' PR on the left, walk-in pantry next to the Kitchen, and a double door coat closet add to the functional storage.
Space planning and cabinetry: Jennifer Howard, JWH
Cabinet Installation: JWH Construction Management
Photography: Tim Lenz.
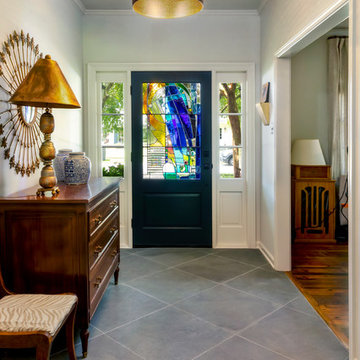
This is an example of a mid-sized transitional front door in New Orleans with grey walls, a single front door, a blue front door and grey floor.
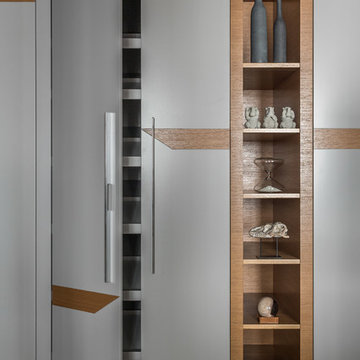
Архитектор: Егоров Кирилл
Текстиль: Егорова Екатерина
Фотограф: Спиридонов Роман
Стилист: Шимкевич Евгения
Mid-sized contemporary entry hall in Other with grey walls, vinyl floors, a single front door, a medium wood front door and brown floor.
Mid-sized contemporary entry hall in Other with grey walls, vinyl floors, a single front door, a medium wood front door and brown floor.
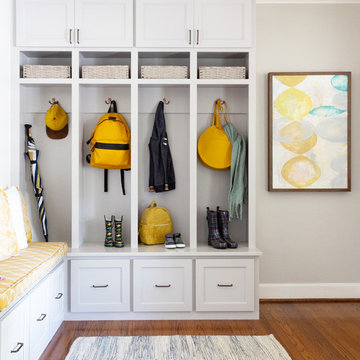
This design was for a family of 4 in the Heights. They requested a redo of the front of their very small home. Wanting the Entry to become an area where they can put away things like bags and shoes where mess and piles can normally happen. The couple has two twin toddlers and in a small home like their's organization is a must. We were hired to help them create an Entry and Family Room to meet their needs.
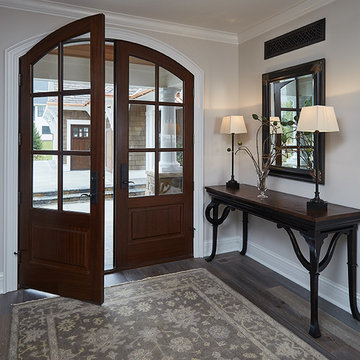
Photo of a traditional foyer with vinyl floors, a double front door, a dark wood front door, multi-coloured floor and grey walls.
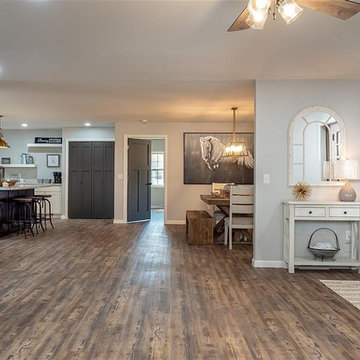
Photo of a large country mudroom in Other with grey walls, light hardwood floors, a single front door, a white front door and brown floor.
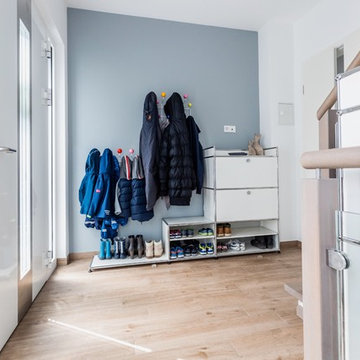
Dennis Möbus
This is an example of a mid-sized scandinavian mudroom in Frankfurt with grey walls, medium hardwood floors, a single front door, a white front door and brown floor.
This is an example of a mid-sized scandinavian mudroom in Frankfurt with grey walls, medium hardwood floors, a single front door, a white front door and brown floor.
Entryway Design Ideas with Grey Walls and Pink Walls
8