Entryway Design Ideas with Grey Walls
Refine by:
Budget
Sort by:Popular Today
141 - 160 of 4,224 photos
Item 1 of 3
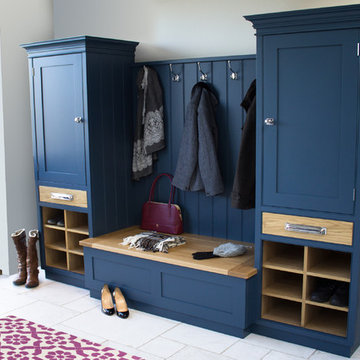
A Culshaw modular Boot Room is the perfect way to organise your outdoor apparel. This elegant and stylish piece would suit a hallway, vestibule or utility room and can be configured to any layout of drawers and cupboards and to your desired sizes. This example uses components: Settle 04, Settle Back, and two Partner Cab SGL 02.
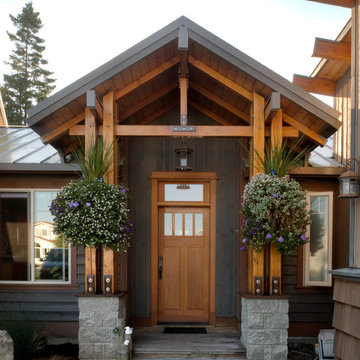
The Telgenhoff Residence uses a complex blend of material, texture and color to create a architectural design that reflects the Northwest Lifestyle. This project was completely designed and constructed by Craig L. Telgenhoff.
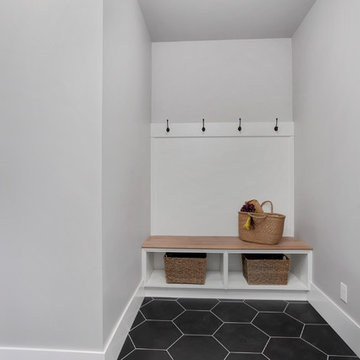
The Hunter was built in 2017 by Enfort Homes of Kirkland Washington.
Inspiration for a mid-sized country mudroom in Seattle with grey walls, ceramic floors, a gray front door and black floor.
Inspiration for a mid-sized country mudroom in Seattle with grey walls, ceramic floors, a gray front door and black floor.
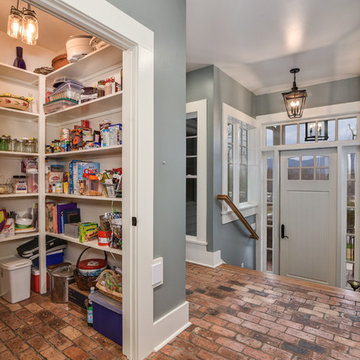
This is an example of a small country front door in Other with grey walls, brick floors, a single front door and a white front door.
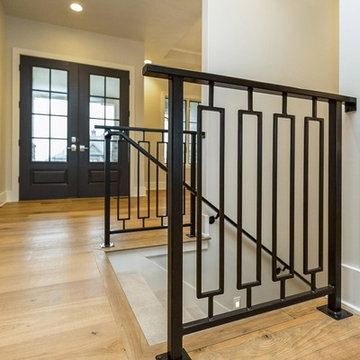
Inspiration for a mid-sized transitional front door in Other with grey walls, light hardwood floors, a double front door and a blue front door.
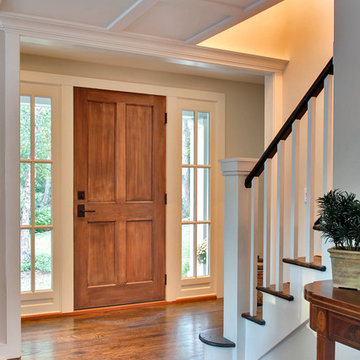
Photo of a small transitional foyer in New York with grey walls, dark hardwood floors, a single front door and a medium wood front door.
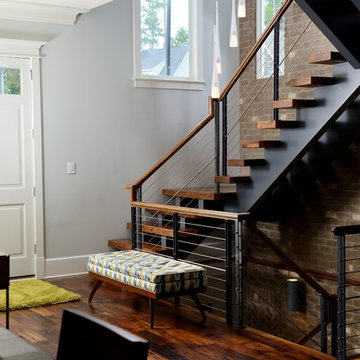
Designed and built by Terramor Homes in Raleigh, NC. The initial and sole objective of setting the tone of this home began and was entirely limited to the foyer and stairwell to which it opens- setting the stage for the expectations, mood and style of this home upon first arrival.
Photography: M. Eric Honeycutt
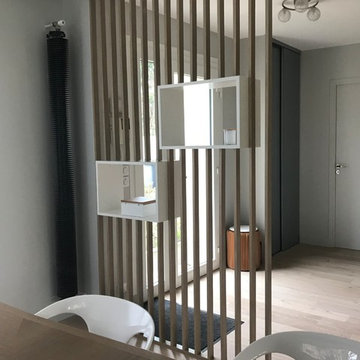
Séparation salle à manger / entrée par claustra en bois à casiers blancs
This is an example of a mid-sized scandinavian foyer in Paris with grey walls, light hardwood floors, beige floor, a single front door and a white front door.
This is an example of a mid-sized scandinavian foyer in Paris with grey walls, light hardwood floors, beige floor, a single front door and a white front door.
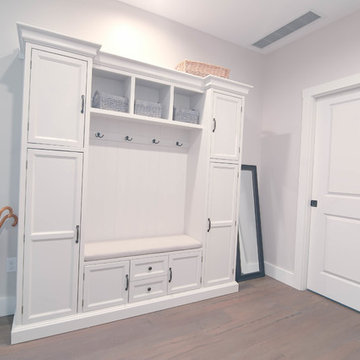
This mudroom area contains the entrance to the garage, basement, laundry room, and powder room. The hall tree is the Large Home Depot Decorator's Collection Royce Hall Tree in Polar White. We swapped out the silver hardware for oil-rubbed bronze to match the rest of the finishes in the house. The cast iron umbrella stand was purchased from a company called Best for Boots.
Wall color: Edgecomb Gray with Dove White trim by Benjamin Moore
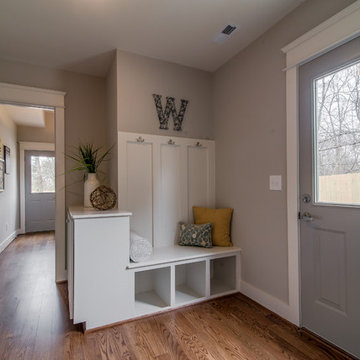
Showcase Photographers
Mid-sized transitional mudroom in Nashville with grey walls and medium hardwood floors.
Mid-sized transitional mudroom in Nashville with grey walls and medium hardwood floors.
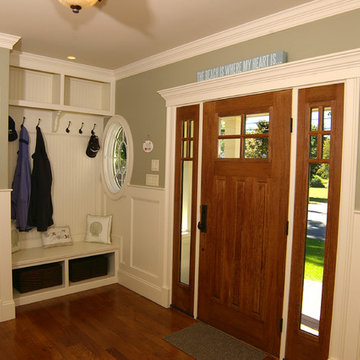
Spacious entry with paneling and places to hang coats
Inspiration for a mid-sized traditional mudroom in Boston with grey walls, dark hardwood floors, a single front door, a dark wood front door and brown floor.
Inspiration for a mid-sized traditional mudroom in Boston with grey walls, dark hardwood floors, a single front door, a dark wood front door and brown floor.
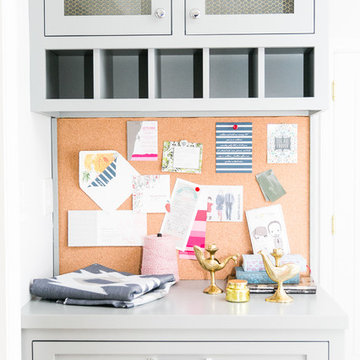
Katie Merkle
Inspiration for a large country mudroom in Baltimore with grey walls, light hardwood floors and a black front door.
Inspiration for a large country mudroom in Baltimore with grey walls, light hardwood floors and a black front door.
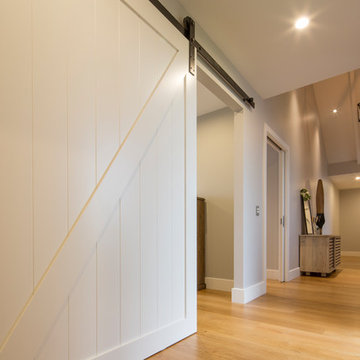
Photo credit: Graham Warman Photography
Photo of a mid-sized contemporary foyer in Other with grey walls, medium hardwood floors, a double front door, a dark wood front door and brown floor.
Photo of a mid-sized contemporary foyer in Other with grey walls, medium hardwood floors, a double front door, a dark wood front door and brown floor.
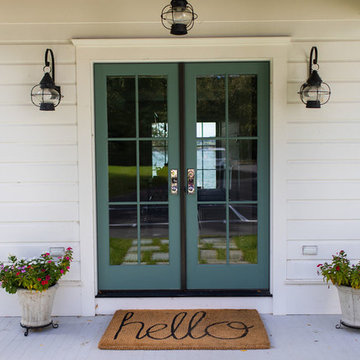
Inspiration for a small country foyer in Burlington with grey walls and a white front door.
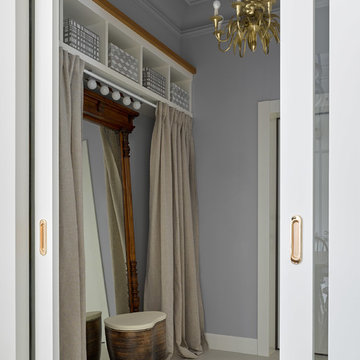
Двухкомнатная квартира площадью 84 кв м располагается на первом этаже ЖК Сколково Парк.
Проект квартиры разрабатывался с прицелом на продажу, основой концепции стало желание разработать яркий, но при этом ненавязчивый образ, при минимальном бюджете. За основу взяли скандинавский стиль, в сочетании с неожиданными декоративными элементами. С другой стороны, хотелось использовать большую часть мебели и предметов интерьера отечественных дизайнеров, а что не получалось подобрать - сделать по собственным эскизам. Единственный брендовый предмет мебели - обеденный стол от фабрики Busatto, до этого пылившийся в гараже у хозяев. Он задал тему дерева, которую мы поддержали фанерным шкафом (все секции открываются) и стенкой в гостиной с замаскированной дверью в спальню - произведено по нашим эскизам мастером из Петербурга.
Авторы - Илья и Света Хомяковы, студия Quatrobase
Строительство - Роман Виталюев
Фанера - Никита Максимов
Фото - Сергей Ананьев
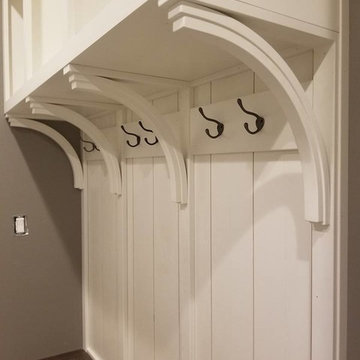
Photo of a mid-sized transitional mudroom in Cedar Rapids with grey walls, multi-coloured floor, ceramic floors, a single front door and a white front door.
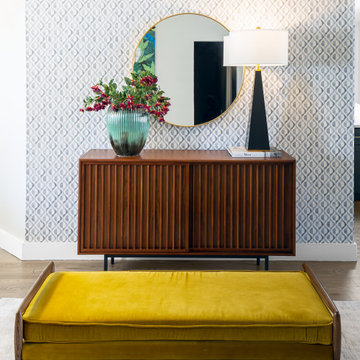
A fun and eye-catching entry with geometric wallpaper, a performance velvet bench, and ample storage!
Photo of a large midcentury foyer in Dallas with grey walls, medium hardwood floors and wallpaper.
Photo of a large midcentury foyer in Dallas with grey walls, medium hardwood floors and wallpaper.
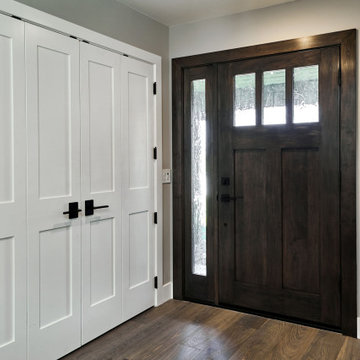
Mid-sized modern front door in San Francisco with grey walls, medium hardwood floors, a single front door, a dark wood front door and brown floor.
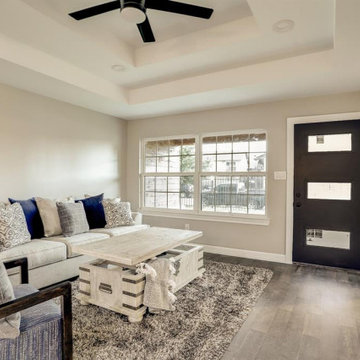
Design/Build Complete Remodel, Renovation, and Additions. Demoed to studs, restructured framing, new decorative raised gypsum ceiling details, entirely new >/= Level 4 finished drywall, all new plumbing distributing with fixtures, spray-foam insulation, tank-less water heater, all new electrical wiring distribution with fixtures, all new HVAC, and all new modern finishes.
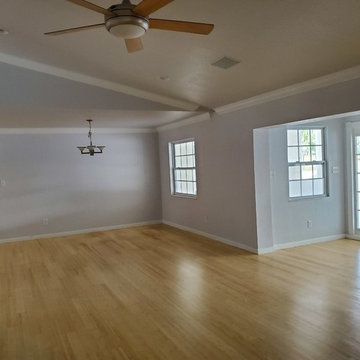
BEFORE photo of entry, dining room vantage from living room.
Design ideas for a mid-sized country foyer in Orlando with grey walls, bamboo floors, a double front door and a white front door.
Design ideas for a mid-sized country foyer in Orlando with grey walls, bamboo floors, a double front door and a white front door.
Entryway Design Ideas with Grey Walls
8