Entryway Design Ideas with Grey Walls
Refine by:
Budget
Sort by:Popular Today
161 - 180 of 4,224 photos
Item 1 of 3
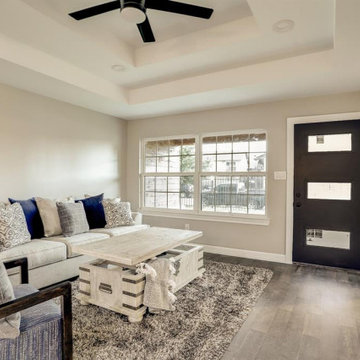
Design/Build Complete Remodel, Renovation, and Additions. Demoed to studs, restructured framing, new decorative raised gypsum ceiling details, entirely new >/= Level 4 finished drywall, all new plumbing distributing with fixtures, spray-foam insulation, tank-less water heater, all new electrical wiring distribution with fixtures, all new HVAC, and all new modern finishes.
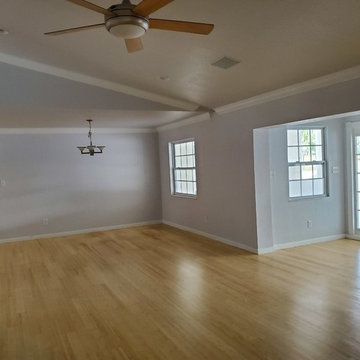
BEFORE photo of entry, dining room vantage from living room.
Design ideas for a mid-sized country foyer in Orlando with grey walls, bamboo floors, a double front door and a white front door.
Design ideas for a mid-sized country foyer in Orlando with grey walls, bamboo floors, a double front door and a white front door.
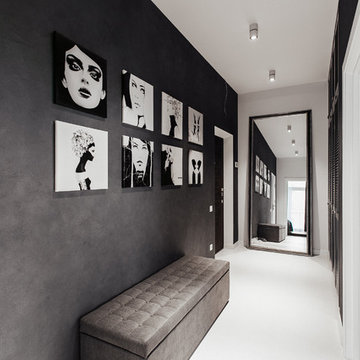
Коридор выполнен в строгом стиле за счёт цветовых контрастов и большого зеркала по центру помещения .Тёмно-серые стены покрыты декоративной штукатуркой, которая также придает свой шарм.
Мебель выполнена производителем "Amado"
Свет выполнен производителем "Lug"
Декор выполнен производителем "Ikea"
Напольное покрытие - керамическая плитка.
Авторы:Ярослав Ковальчук, Светлана Манасова, Анастасия Покатило, Дмитрий Главенчук.
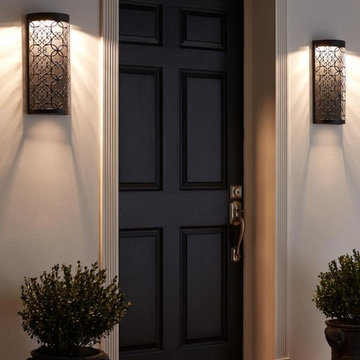
MAXIM LIGHITNG, FEISS LIGHITNG, CIRCA LIGHTING
Photo of a mid-sized transitional front door in Other with a single front door, grey walls, medium hardwood floors and a black front door.
Photo of a mid-sized transitional front door in Other with a single front door, grey walls, medium hardwood floors and a black front door.
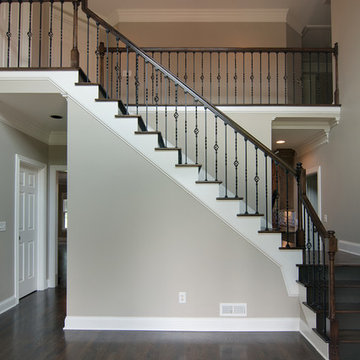
USI refinished/changed the floor color to a deep walnut, replaced the wood spindles to single design wrought iron, and lightened the paint color to give this entry way the pizazz and refresh it needed.
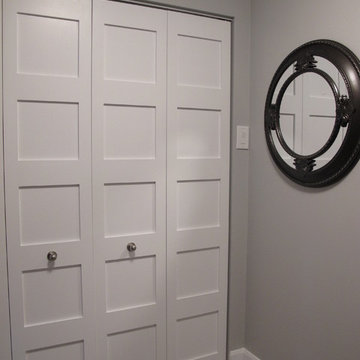
Tania Scardellato from TOC design
Shaker style bi-fold doors for an entry closet , is always a better choice than sliding doors
Mid-sized contemporary entry hall in Montreal with grey walls, dark hardwood floors, a single front door, a glass front door and grey floor.
Mid-sized contemporary entry hall in Montreal with grey walls, dark hardwood floors, a single front door, a glass front door and grey floor.

Так как дом — старый, ремонта требовало практически все. «Во время ремонта был полностью разобран и собран заново весь пол, стены заново выравнивались листами гипсокартона. Потолок пришлось занижать из-за неровных потолочных балок», — комментирует автор проекта.
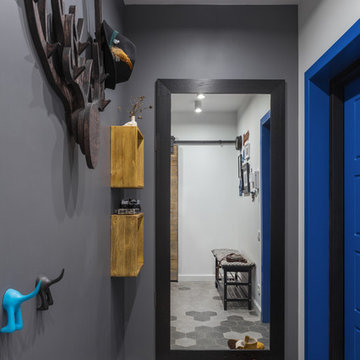
Антон Лихтарович - фото
Small scandinavian front door in Moscow with grey walls, porcelain floors, a single front door, a blue front door and grey floor.
Small scandinavian front door in Moscow with grey walls, porcelain floors, a single front door, a blue front door and grey floor.
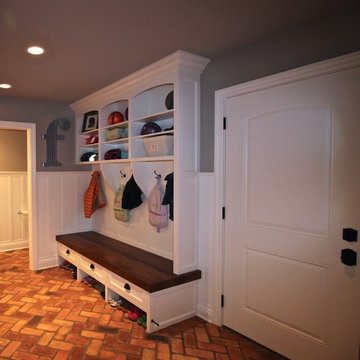
Inspiration for a large modern mudroom in Omaha with grey walls and ceramic floors.
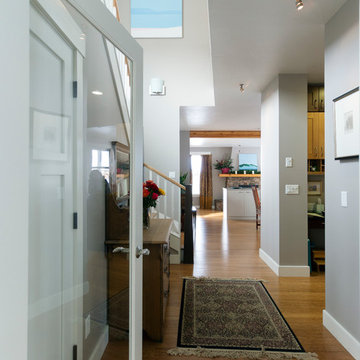
Photo Gary Lister
*bright and sunny staircase brings light into the kitchen, dining room and office next door
This is an example of a mid-sized contemporary entry hall in Other with grey walls and bamboo floors.
This is an example of a mid-sized contemporary entry hall in Other with grey walls and bamboo floors.
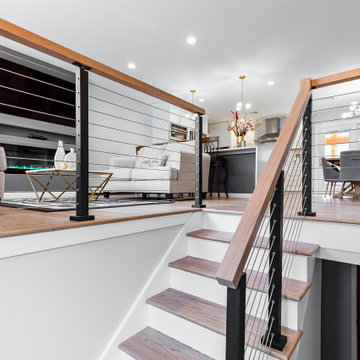
This entry way gives you all the modern feels starting with this beautiful cable railing, allowing you to feel a part of the home right when you walk through the door.
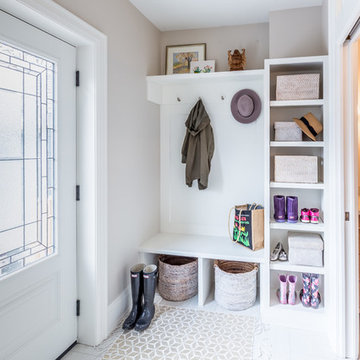
This main floor bathroom had to function not only as a Powder Room for guests but also be easily accessible to the backyard pool for the family to change and wash up. Combining the weathered wood vanity and shower wall tiles with the crisp shell-inspired mirror and sand-like floor tile we’ve achieved a space reminiscent of the beach just down the road.
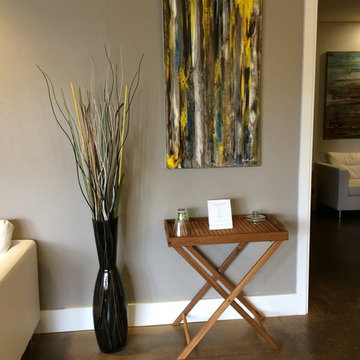
Jason Bennett, Artist
Small contemporary entryway in San Diego with grey walls and concrete floors.
Small contemporary entryway in San Diego with grey walls and concrete floors.

Photo of a mid-sized scandinavian entry hall in Moscow with grey walls, porcelain floors, a single front door, a gray front door and white floor.
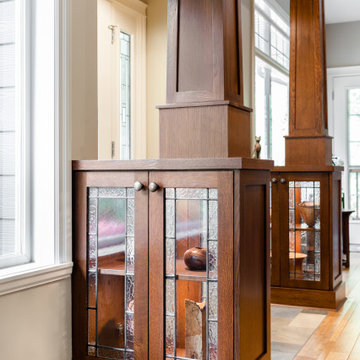
Small arts and crafts front door in Vancouver with grey walls, porcelain floors, a single front door, a white front door and multi-coloured floor.
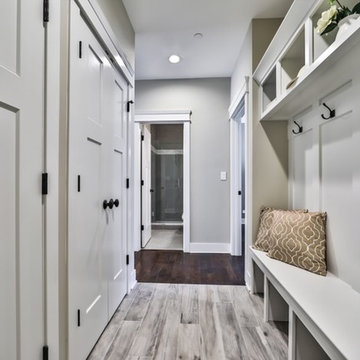
This is an example of a mid-sized transitional mudroom in Chicago with grey walls, medium hardwood floors and grey floor.
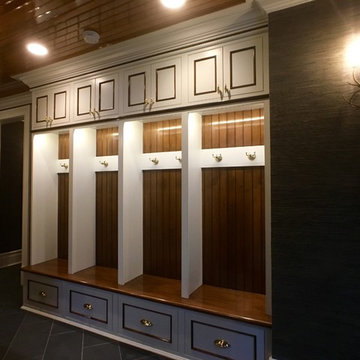
GENEVA CABINET COMPANY LLC., Lake Geneva, Wisconsin. Casual entry area in a home built for activity and entertaining. Storage lockers provide easy access for sports equipment, clothing and gear, are created with cabinetry from Plato Woodwork, Inc in two tones blending whited painted wood with stained trim finish. Stained bead board and interior lighting with brass hardware from House of Antique Hardware.
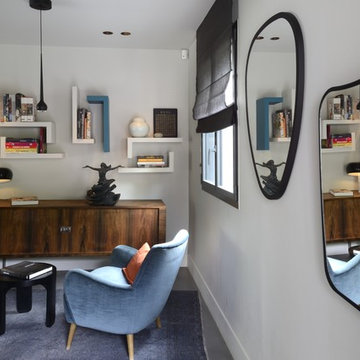
Christine Besson
Photo of a large contemporary foyer in Paris with grey walls, concrete floors, a single front door, a gray front door and grey floor.
Photo of a large contemporary foyer in Paris with grey walls, concrete floors, a single front door, a gray front door and grey floor.
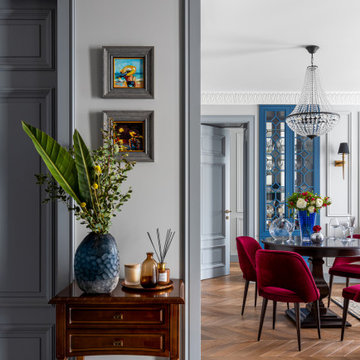
Small traditional entryway in Moscow with grey walls, ceramic floors, a gray front door and grey floor.
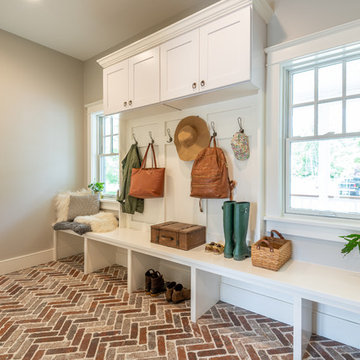
functional and lovely mudroom
Inspiration for a mid-sized eclectic mudroom in Philadelphia with grey walls and brick floors.
Inspiration for a mid-sized eclectic mudroom in Philadelphia with grey walls and brick floors.
Entryway Design Ideas with Grey Walls
9