Entryway Design Ideas with Grey Walls
Refine by:
Budget
Sort by:Popular Today
141 - 160 of 1,390 photos
Item 1 of 3

The two story foyer welcomes guests and shows off the volume of space in this well appointed foyer. The 48" foyer light showcases the arched transom window, with the combination of stained and painted staircase parts... this is nothing less than a perfect introduction to the rest of the home.
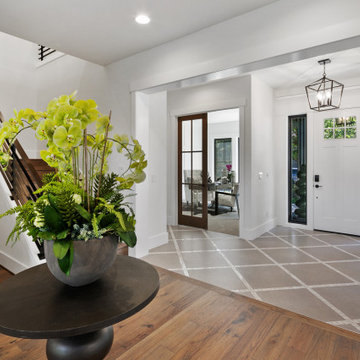
The entry floor exudes gray tiles with mosaic tile accent.
Inspiration for a large country foyer in Seattle with grey walls, medium hardwood floors, a single front door, a white front door and brown floor.
Inspiration for a large country foyer in Seattle with grey walls, medium hardwood floors, a single front door, a white front door and brown floor.
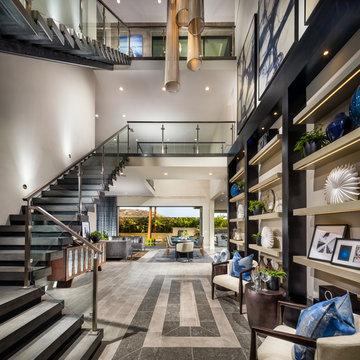
Three story foyer
Large contemporary foyer in Orange County with grey walls, ceramic floors, a single front door, a glass front door and grey floor.
Large contemporary foyer in Orange County with grey walls, ceramic floors, a single front door, a glass front door and grey floor.
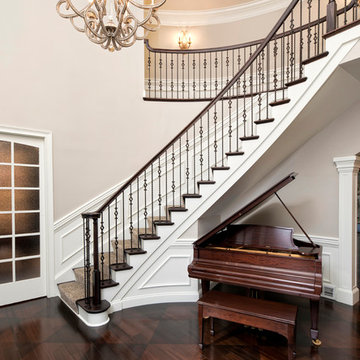
Leon Winkowski
Design ideas for a large transitional foyer in Detroit with grey walls, medium hardwood floors, a double front door and brown floor.
Design ideas for a large transitional foyer in Detroit with grey walls, medium hardwood floors, a double front door and brown floor.
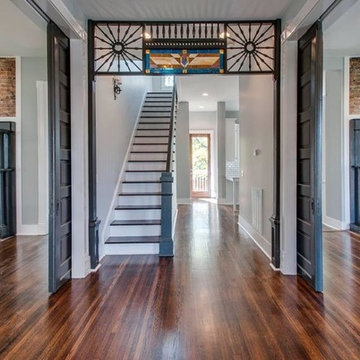
Restoration of 2 sets of pocket doors, 2 mantles, hearth, and stairwell.
-Blackstone Painters
Photo of a large traditional foyer in Nashville with grey walls, dark hardwood floors, a single front door and a medium wood front door.
Photo of a large traditional foyer in Nashville with grey walls, dark hardwood floors, a single front door and a medium wood front door.
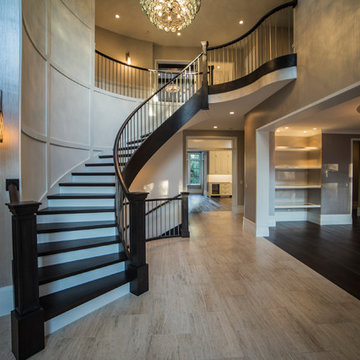
Foyer
Design ideas for an expansive transitional foyer in Chicago with grey walls, limestone floors, a double front door and a dark wood front door.
Design ideas for an expansive transitional foyer in Chicago with grey walls, limestone floors, a double front door and a dark wood front door.
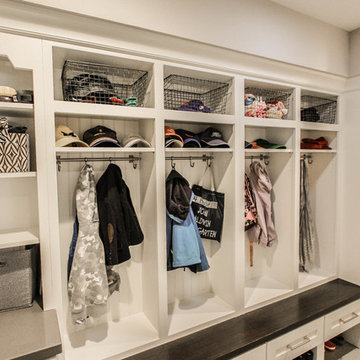
Classic White Mudroom With Lockers for Each Child
Inspiration for a mid-sized traditional mudroom in San Francisco with grey walls, a single front door and a white front door.
Inspiration for a mid-sized traditional mudroom in San Francisco with grey walls, a single front door and a white front door.
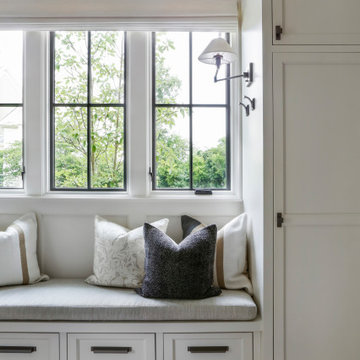
This is an example of a large country mudroom in Nashville with grey walls, medium hardwood floors, brown floor and timber.
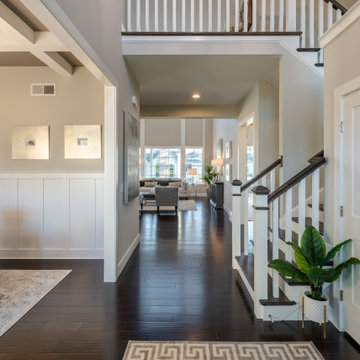
This 2-story home includes a 3- car garage with mudroom entry, an inviting front porch with decorative posts, and a screened-in porch. The home features an open floor plan with 10’ ceilings on the 1st floor and impressive detailing throughout. A dramatic 2-story ceiling creates a grand first impression in the foyer, where hardwood flooring extends into the adjacent formal dining room elegant coffered ceiling accented by craftsman style wainscoting and chair rail. Just beyond the Foyer, the great room with a 2-story ceiling, the kitchen, breakfast area, and hearth room share an open plan. The spacious kitchen includes that opens to the breakfast area, quartz countertops with tile backsplash, stainless steel appliances, attractive cabinetry with crown molding, and a corner pantry. The connecting hearth room is a cozy retreat that includes a gas fireplace with stone surround and shiplap. The floor plan also includes a study with French doors and a convenient bonus room for additional flexible living space. The first-floor owner’s suite boasts an expansive closet, and a private bathroom with a shower, freestanding tub, and double bowl vanity. On the 2nd floor is a versatile loft area overlooking the great room, 2 full baths, and 3 bedrooms with spacious closets.
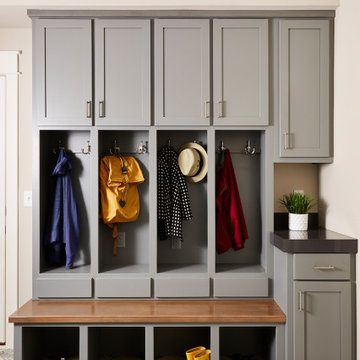
Staying organized with lockers in the new mudroom.
This is an example of a large traditional mudroom in Minneapolis with grey walls, light hardwood floors, a single front door, a dark wood front door and brown floor.
This is an example of a large traditional mudroom in Minneapolis with grey walls, light hardwood floors, a single front door, a dark wood front door and brown floor.
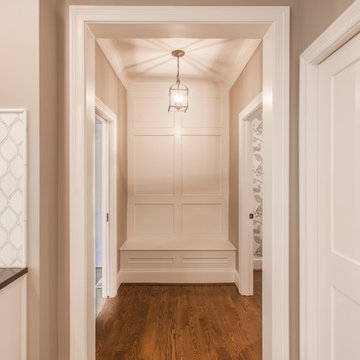
Kyle Cannon
Design ideas for a large transitional foyer in Cincinnati with grey walls, dark hardwood floors, a double front door, a dark wood front door and brown floor.
Design ideas for a large transitional foyer in Cincinnati with grey walls, dark hardwood floors, a double front door, a dark wood front door and brown floor.
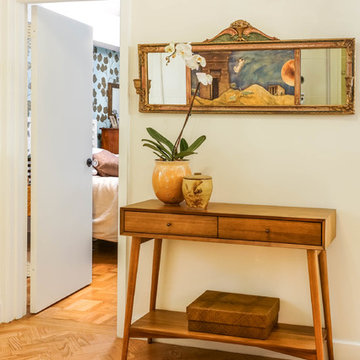
Updated entryway with Moroccan area rug and mirror, combined with mid-century table and furnishings. Photo: Heidi Solander.
Mid-sized transitional foyer in New York with grey walls, light hardwood floors, a single front door and a white front door.
Mid-sized transitional foyer in New York with grey walls, light hardwood floors, a single front door and a white front door.
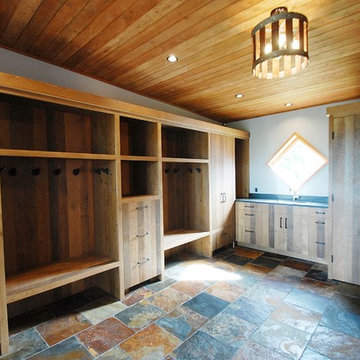
www.gordondixonconstruction.com
Photo of an expansive country mudroom in Burlington with grey walls, slate floors, a single front door, a medium wood front door and multi-coloured floor.
Photo of an expansive country mudroom in Burlington with grey walls, slate floors, a single front door, a medium wood front door and multi-coloured floor.
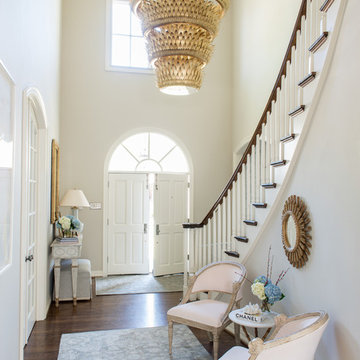
Michael Hunter
Large transitional foyer in Dallas with grey walls, dark hardwood floors, a double front door, a white front door and brown floor.
Large transitional foyer in Dallas with grey walls, dark hardwood floors, a double front door, a white front door and brown floor.
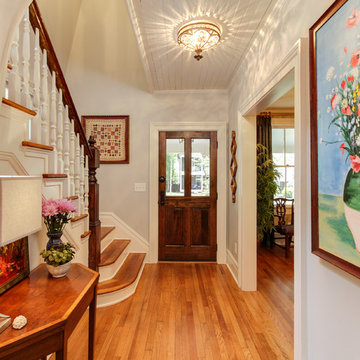
Tad Davis Photography
Photo of a mid-sized traditional foyer in Raleigh with grey walls, medium hardwood floors, a single front door and a dark wood front door.
Photo of a mid-sized traditional foyer in Raleigh with grey walls, medium hardwood floors, a single front door and a dark wood front door.
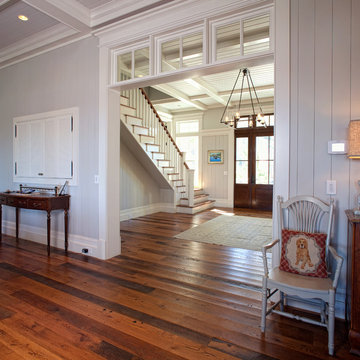
Inspiration for a large beach style foyer in Charleston with grey walls, medium hardwood floors, a single front door and a dark wood front door.
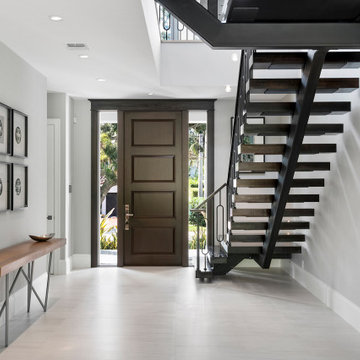
this home is a unique blend of a transitional exterior and a contemporary interior
Inspiration for a large contemporary foyer in Miami with grey walls, porcelain floors, a single front door, a dark wood front door and white floor.
Inspiration for a large contemporary foyer in Miami with grey walls, porcelain floors, a single front door, a dark wood front door and white floor.
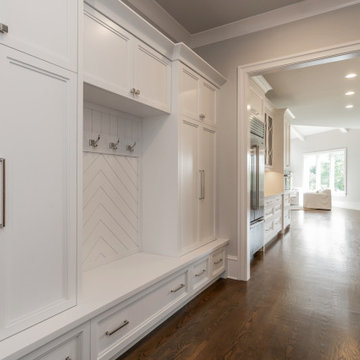
This is an example of a large country mudroom in Atlanta with grey walls, dark hardwood floors, a single front door and brown floor.
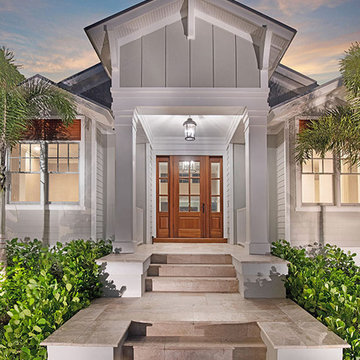
The beautiful covered entry gives this home great curb appeal. Photography by Diana Todorova
Mid-sized beach style front door in Tampa with grey walls, limestone floors, a single front door, a medium wood front door and beige floor.
Mid-sized beach style front door in Tampa with grey walls, limestone floors, a single front door, a medium wood front door and beige floor.
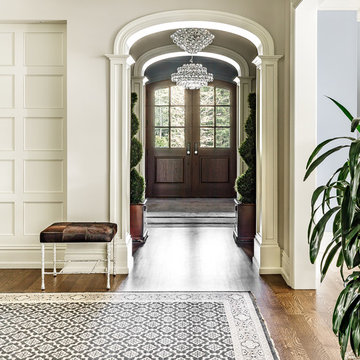
Joe Kwon Photography
Large transitional foyer in Chicago with grey walls, medium hardwood floors, a double front door, a medium wood front door and brown floor.
Large transitional foyer in Chicago with grey walls, medium hardwood floors, a double front door, a medium wood front door and brown floor.
Entryway Design Ideas with Grey Walls
8