Entryway Design Ideas with Grey Walls
Refine by:
Budget
Sort by:Popular Today
1 - 20 of 1,389 photos
Item 1 of 3
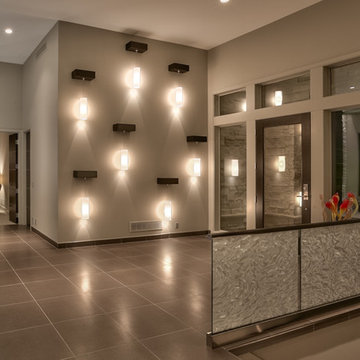
Home Built by Arjay Builders Inc.
Photo by Amoura Productions
This is an example of an expansive contemporary foyer in Omaha with grey walls, a single front door and a glass front door.
This is an example of an expansive contemporary foyer in Omaha with grey walls, a single front door and a glass front door.

Inspiration for a large country foyer in Nashville with grey walls, medium hardwood floors, a double front door, a dark wood front door, brown floor and panelled walls.
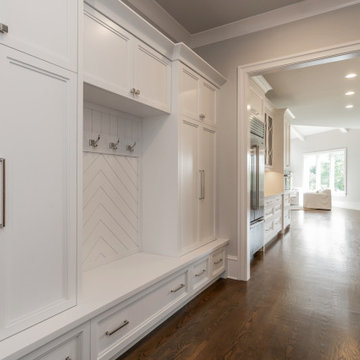
This is an example of a large country mudroom in Atlanta with grey walls, dark hardwood floors, a single front door and brown floor.
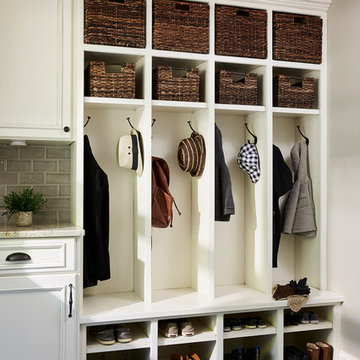
New mudroom to keep all things organized!
Traditional mudroom in Minneapolis with grey walls, vinyl floors and multi-coloured floor.
Traditional mudroom in Minneapolis with grey walls, vinyl floors and multi-coloured floor.
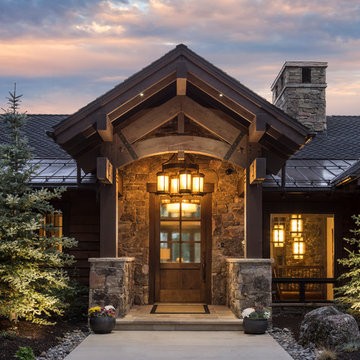
Joshua Caldwell
This is an example of an expansive country front door in Salt Lake City with grey walls, concrete floors, a single front door, a medium wood front door and grey floor.
This is an example of an expansive country front door in Salt Lake City with grey walls, concrete floors, a single front door, a medium wood front door and grey floor.
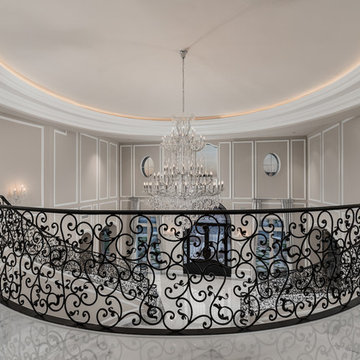
Come on into this custom luxury home with a beautiful grand entry and custom chandelier.
Inspiration for an expansive mediterranean foyer in Phoenix with grey walls, marble floors, a double front door, a metal front door, grey floor and recessed.
Inspiration for an expansive mediterranean foyer in Phoenix with grey walls, marble floors, a double front door, a metal front door, grey floor and recessed.
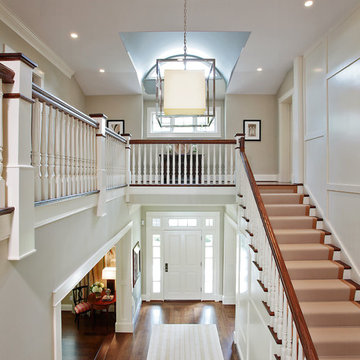
Photo of a large traditional foyer in Cincinnati with grey walls, dark hardwood floors, a single front door and a white front door.
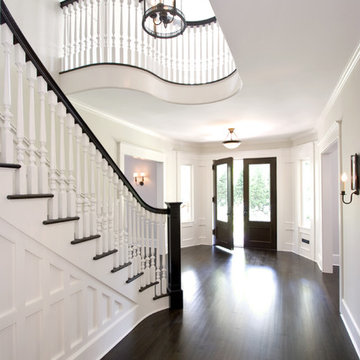
Clawson Architects designed the Main Entry/Stair Hall, flooding the space with natural light on both the first and second floors while enhancing views and circulation with more thoughtful space allocations and period details. The AIA Gold Medal Winner, this design was not a Renovation or Restoration but a Re envisioned Design.
The original before pictures can be seen on our web site at www.clawsonarchitects.com
The design for the stair is available for purchase. Please contact us at 973-313-2724 for more information.
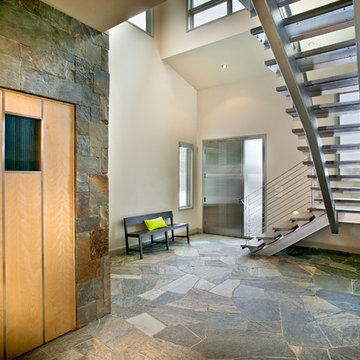
Level One: The elevator column, at left, is clad with the same stone veneer - mountain ash - as the home's exterior. Interior doors are American white birch. We designed feature doors, like the elevator door and wine cave doors, with stainless steel inserts, echoing the entry door and the steel railings and stringers of the staircase.
Photograph © Darren Edwards, San Diego
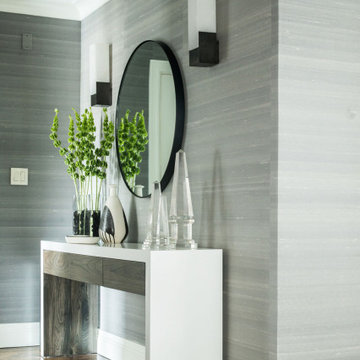
Foyer
Large transitional foyer in New York with grey walls, medium hardwood floors, a single front door, a white front door and brown floor.
Large transitional foyer in New York with grey walls, medium hardwood floors, a single front door, a white front door and brown floor.
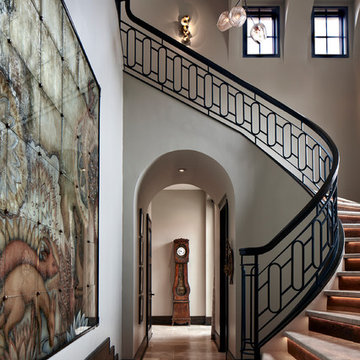
The graceful curve of the stone and wood staircase is echoed in the archway leading to the grandfather clock at the end of the T-shaped entryway. In a foyer this grand, the art work must be proportional, so I selected the large-scale “Tree of Life” mosaic for the wall. Each piece was individually installed into the frame. The stairs are wood and stone, the railing is metal and the floor is limestone.
Photo by Brian Gassel
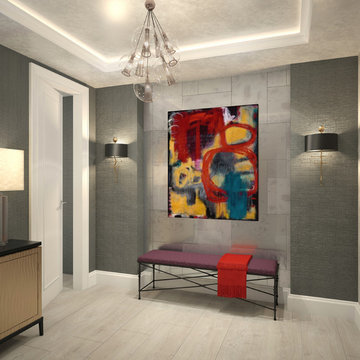
A modern abstract painting in primary colors stands out against a gray backdrop.
Inspiration for a large modern foyer in Miami with grey walls and beige floor.
Inspiration for a large modern foyer in Miami with grey walls and beige floor.
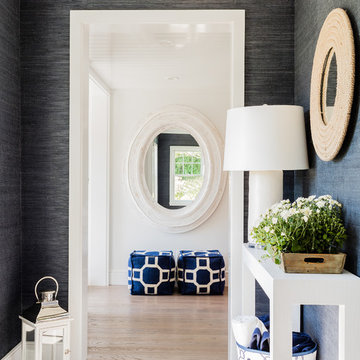
Michael Lee
Large beach style foyer in Boston with grey walls and light hardwood floors.
Large beach style foyer in Boston with grey walls and light hardwood floors.
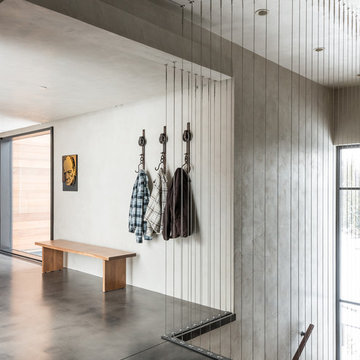
This is an example of a mid-sized modern entry hall in Other with grey walls and concrete floors.
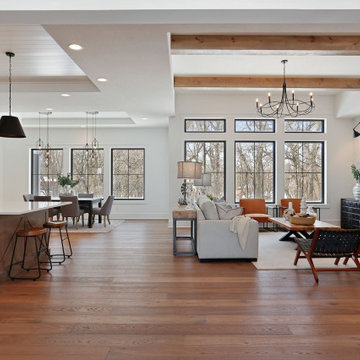
Exceptional custom-built 1 ½ story walkout home on a premier cul-de-sac site in the Lakeview neighborhood. Tastefully designed with exquisite craftsmanship and high attention to detail throughout.
Offering main level living with a stunning master suite, incredible kitchen with an open concept and a beautiful screen porch showcasing south facing wooded views. This home is an entertainer’s delight with many spaces for hosting gatherings. 2 private acres and surrounded by nature.
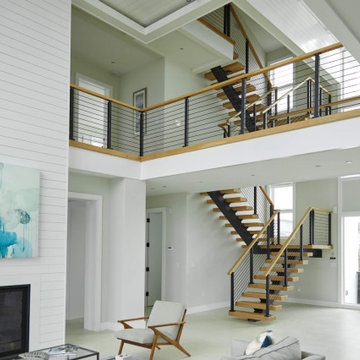
Black onyx rod railing brings the future to this home in Westhampton, New York.
.
The owners of this home in Westhampton, New York chose to install a switchback floating staircase to transition from one floor to another. They used our jet black onyx rod railing paired it with a black powder coated stringer. Wooden handrail and thick stair treads keeps the look warm and inviting. The beautiful thin lines of rods run up the stairs and along the balcony, creating security and modernity all at once.
.
Outside, the owners used the same black rods paired with surface mount posts and aluminum handrail to secure their balcony. It’s a cohesive, contemporary look that will last for years to come.
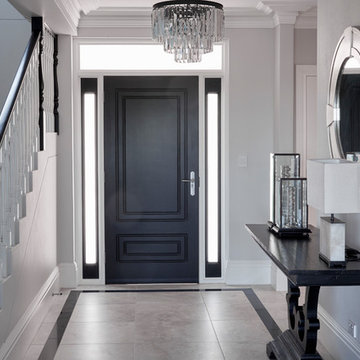
Entrance Hall and Stairwell
Photographer - Sue Stubbs
Large traditional front door in Sydney with grey walls, ceramic floors, a single front door, a black front door and beige floor.
Large traditional front door in Sydney with grey walls, ceramic floors, a single front door, a black front door and beige floor.
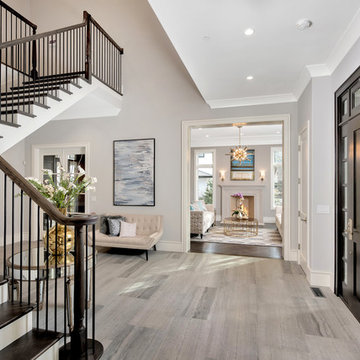
Grand Entry Foyer
Matt Mansueto
Inspiration for a large transitional foyer in Chicago with grey walls, limestone floors, a single front door, a dark wood front door and grey floor.
Inspiration for a large transitional foyer in Chicago with grey walls, limestone floors, a single front door, a dark wood front door and grey floor.
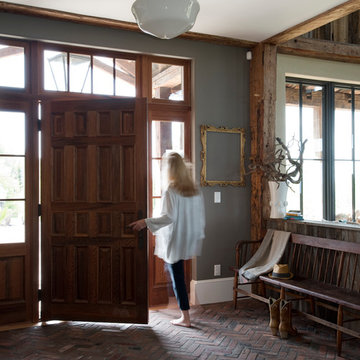
James R. Salomon Photography
Photo of a large country front door in Burlington with grey walls, brick floors, a single front door and a medium wood front door.
Photo of a large country front door in Burlington with grey walls, brick floors, a single front door and a medium wood front door.
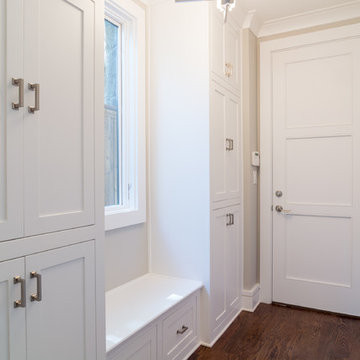
Garage entrance has plenty of storage and a useful built-in bench.
Design ideas for a large transitional mudroom in Dallas with grey walls, dark hardwood floors, a double front door and a dark wood front door.
Design ideas for a large transitional mudroom in Dallas with grey walls, dark hardwood floors, a double front door and a dark wood front door.
Entryway Design Ideas with Grey Walls
1