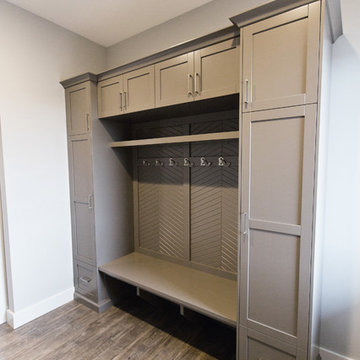Entryway Design Ideas with Laminate Floors and Carpet
Refine by:
Budget
Sort by:Popular Today
81 - 100 of 2,721 photos
Item 1 of 3
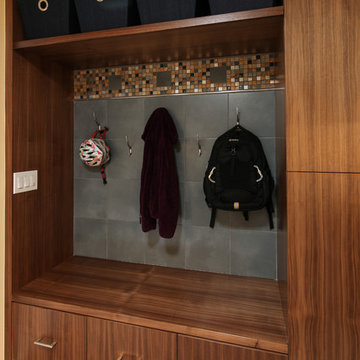
Laundry Room Remodel featuring custom cabinetry with Quarter Sawn Walnut cabinetry in a slab door style, white quartz countertop, | Photo: CAGE Design Build
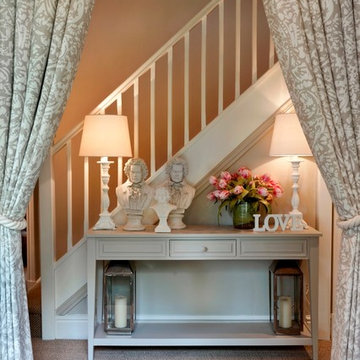
Inspired by the New England look, Rosie wanted a warm but airy feel throughout the property.
This is an example of a mid-sized contemporary entry hall in Surrey with beige walls, carpet and a dark wood front door.
This is an example of a mid-sized contemporary entry hall in Surrey with beige walls, carpet and a dark wood front door.
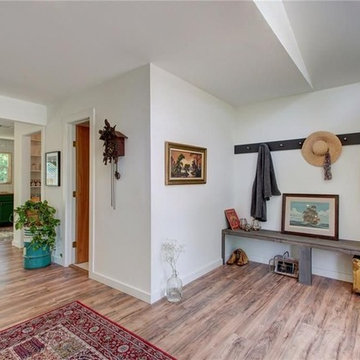
Photo of a small mudroom in Austin with white walls, laminate floors, a single front door, a green front door and brown floor.
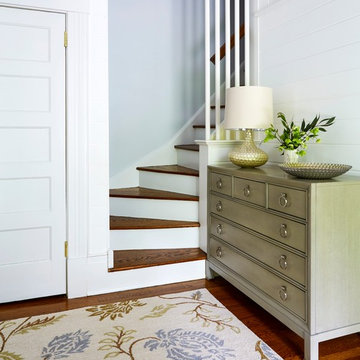
Transitional entryway featuring Bashian Valencia hand-tufted floral area rug. Photography by Christian Harder.
Photo of a mid-sized traditional foyer in New York with white walls and carpet.
Photo of a mid-sized traditional foyer in New York with white walls and carpet.
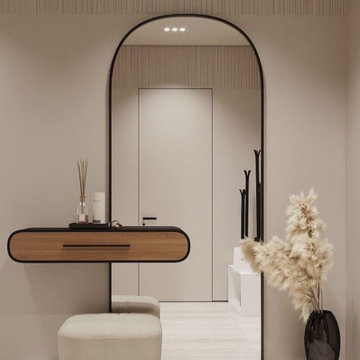
Small modern front door in Melbourne with laminate floors, beige floor and decorative wall panelling.
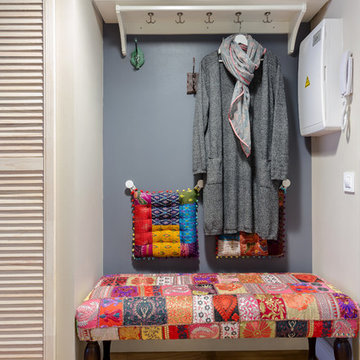
фотографы: Екатерина Титенко, Анна Чернышова, дизайнер: Алла Сеничева
This is an example of a small eclectic entry hall in Saint Petersburg with grey walls, laminate floors, a single front door and a blue front door.
This is an example of a small eclectic entry hall in Saint Petersburg with grey walls, laminate floors, a single front door and a blue front door.
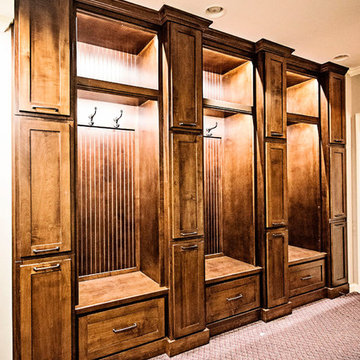
Photo of a mid-sized traditional mudroom in Nashville with white walls, carpet and red floor.
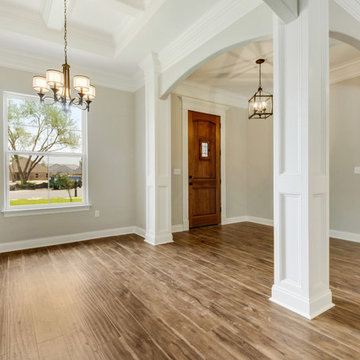
The entry foyer opens into the formal dining and living area. Triple Crown Molding enhances the height of the 10FT ceilings and makes this home stunning!
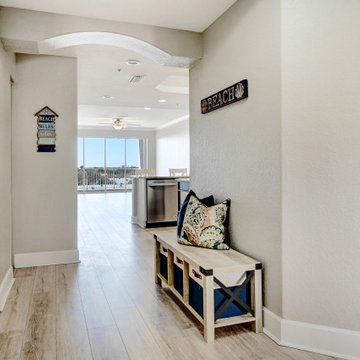
A 2005 built Cape Canaveral condo updated to 2021 Coastal Chic. The existing bar top was reduced to countertop height, entry way columns were removed and brand new Dorchester laminate plank flooring was installed throughout the condo for a open coastal feel.
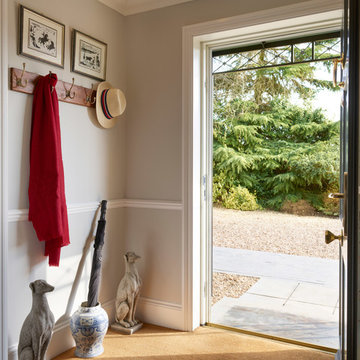
Inspiration for a mid-sized traditional entryway in Other with grey walls, carpet, a single front door and brown floor.
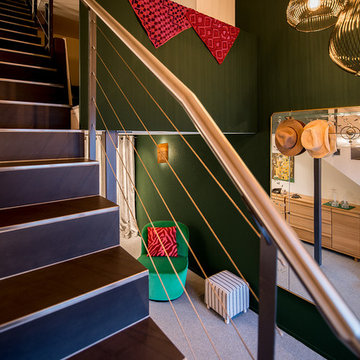
Moquette Tivoli bleu glacier, fauteuil vert gazon Ikea, commodes en chêne teinté miel, photographie Frida Kahlo Artsper, miroir chiné chez un antiquaire, poufs noir et blanc Casa, suspension réalisée sur-mesure. Photos Pierre Chancy
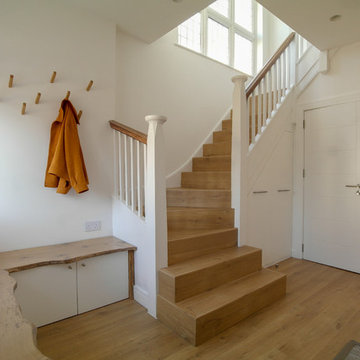
Inspiration for a large contemporary entryway in London with white walls, laminate floors, a single front door and a gray front door.
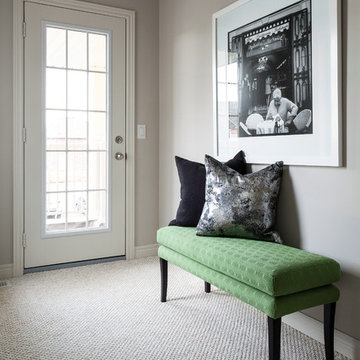
Mid-sized traditional entryway in Toronto with grey walls, carpet, a single front door, a glass front door and beige floor.

Photo of a mid-sized contemporary entry hall in Other with white walls, laminate floors, a single front door, a glass front door, beige floor, recessed and wallpaper.
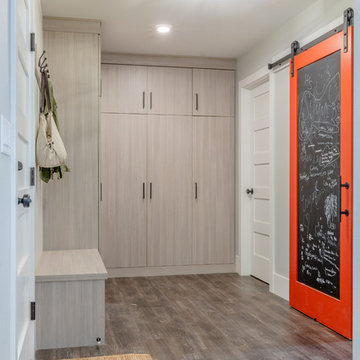
This ranch was a complete renovation! We took it down to the studs and redesigned the space for this young family. We opened up the main floor to create a large kitchen with two islands and seating for a crowd and a dining nook that looks out on the beautiful front yard. We created two seating areas, one for TV viewing and one for relaxing in front of the bar area. We added a new mudroom with lots of closed storage cabinets, a pantry with a sliding barn door and a powder room for guests. We raised the ceilings by a foot and added beams for definition of the spaces. We gave the whole home a unified feel using lots of white and grey throughout with pops of orange to keep it fun.
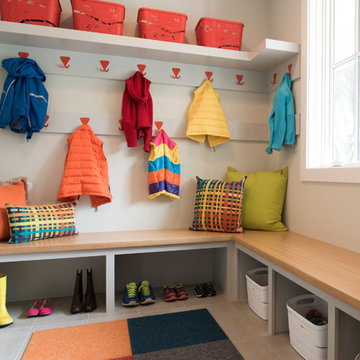
Scott Amundson Photography
This is an example of a midcentury mudroom in Minneapolis with white walls, carpet and beige floor.
This is an example of a midcentury mudroom in Minneapolis with white walls, carpet and beige floor.
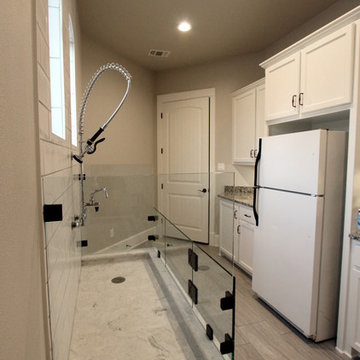
Large mediterranean mudroom in Austin with beige walls, laminate floors, a single front door, a white front door and beige floor.
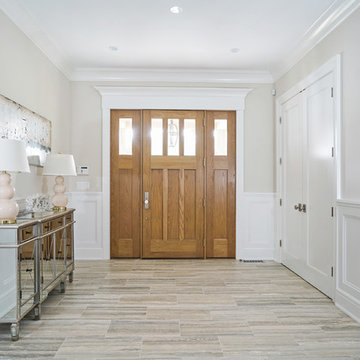
Design ideas for a mid-sized transitional front door in New York with brown walls, laminate floors, a single front door, a light wood front door and brown floor.
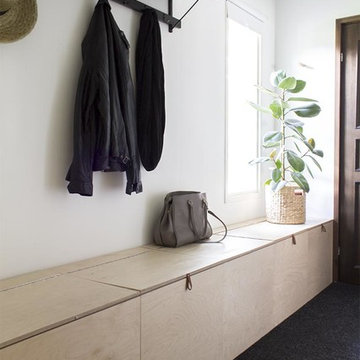
This is an example of a scandinavian mudroom in London with white walls and carpet.
Entryway Design Ideas with Laminate Floors and Carpet
5
