Entryway Design Ideas with Laminate Floors and Carpet
Refine by:
Budget
Sort by:Popular Today
161 - 180 of 2,721 photos
Item 1 of 3
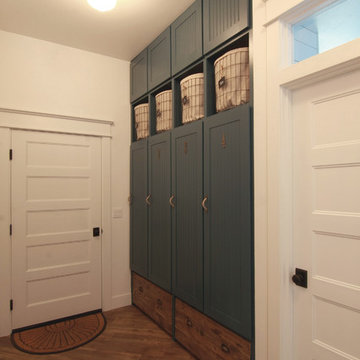
Becky Pospical
This is an example of a mid-sized country mudroom in Other with white walls, laminate floors and brown floor.
This is an example of a mid-sized country mudroom in Other with white walls, laminate floors and brown floor.
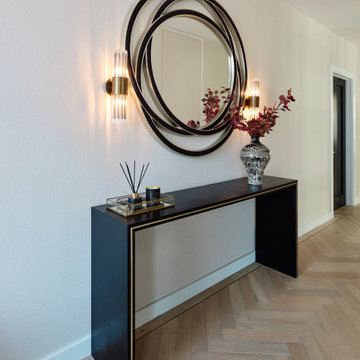
Design ideas for a large contemporary entryway in Other with laminate floors and beige floor.
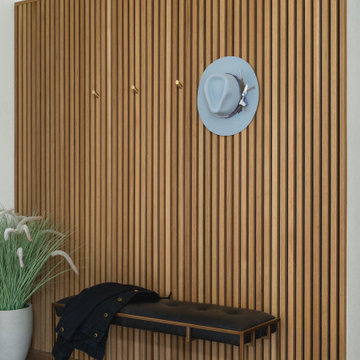
For updates to the home entrance in this design project, we installed a custom slatted wood wall with brass wall hooks, a new pendant light fixture and entry bench.
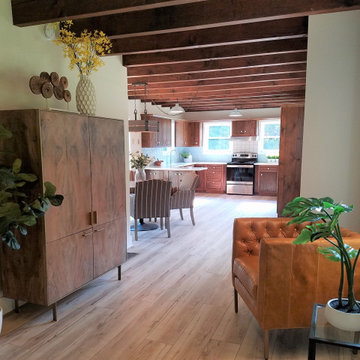
This compact space crams a lot of functions as a mudroom and sitting room as well as a bar for entertaining large crowds. The natural elements relate to the wooded setting.
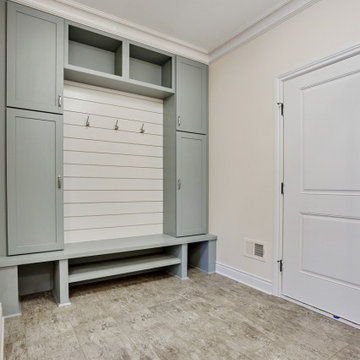
This is an example of a large traditional mudroom in Detroit with beige walls, laminate floors, a single front door, a white front door and grey floor.
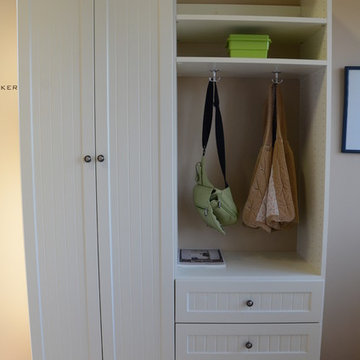
Perfect for a garage entry. Coat and book bag storage. Shelves and baskets for shoes as well as sporting equipment. Keeps entry way organized and tidy!
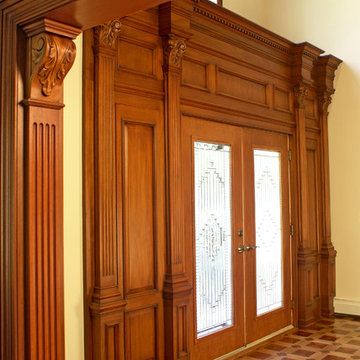
Large traditional front door in Newark with yellow walls, laminate floors, a double front door, a medium wood front door and multi-coloured floor.
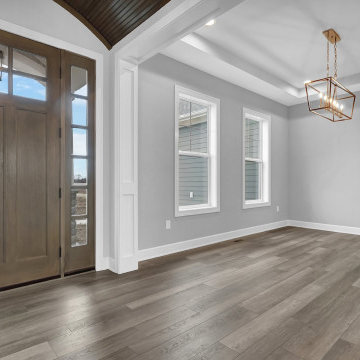
View to front door from formal foyer. Plus views to home office & dining area. Ceiling interest in foyer is arched barrel roll with stained wood finish.
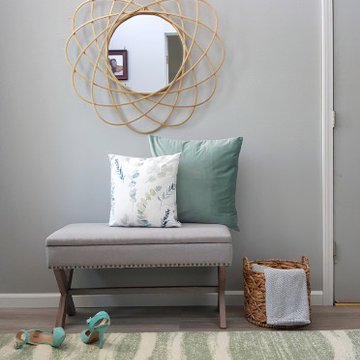
Transitional foyer/entryway design w/ gray laminate floor.
This is an example of a mid-sized transitional foyer in Los Angeles with grey walls, a double front door, a brown front door, grey floor and laminate floors.
This is an example of a mid-sized transitional foyer in Los Angeles with grey walls, a double front door, a brown front door, grey floor and laminate floors.
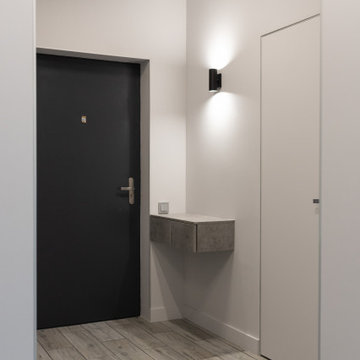
Design ideas for a small contemporary mudroom in Moscow with grey walls, laminate floors, a single front door, a black front door and beige floor.

These homeowners came to us wanting to upgrade the curb appeal of their home and improve the layout of the interior. They hoped for an entry that would welcome guests to their home both inside and out, while also creating more defined and purposeful space within the home. The main goals of the project were to add a covered wrap around porch, add more windows for natural light, create a formal entry that housed the client’s baby grand piano, and add a home office for the clients to work from home.
With a dated exterior and facade that lacked dimension, there was little charm to be had. The front door was hidden from visitors and a lack of windows made the exterior unoriginal. We approached the exterior design pulling inspiration from the farmhouse style, southern porches, and craftsman style homes. Eventually we landed on a design that added numerous windows to the front façade, reminiscent of a farmhouse, and turned a Dutch hipped roof into an extended gable roof, creating a large front porch and adding curb appeal interest. By relocating the entry door to the front of the house and adding a gable accent over this new door, it created a focal point for guests and passersby. In addition to those design elements, we incorporated some exterior shutters rated for our northwest climate that echoed the southern style homes our client loved. A greige paint color (Benjamin Moore Cape May Cobblestone) accented with a white trim (Benjamin Moore Swiss Coffee) and a black front door, shutters, and window box (Sherwin Williams Black Magic) all work together to create a charming and welcoming façade.
On the interior we removed a half wall and coat closet that separated the original cramped entryway from the front room. The front room was a multipurpose space that didn’t have a designated use for the family, it became a catch-all space that was easily cluttered. Through the design process we came up with a plan to split the spaces into 2 rooms, a large open semi-formal entryway and a home office. The semi-formal entryway was intentionally designed to house the homeowner’s baby grand piano – a real showstopper. The flow created by this entryway is welcoming and ushers you into a beautifully curated home.
A new office now sits right off the entryway with beautiful French doors, built-in cabinetry, and an abundance of natural light – everything that one dreams of for their home office. The home office looks out to the front porch and front yard as well as the pastural side yard where the children frequently play. The office is an ideal location for a moment of inspiration, reflection, and focus. A warm white paint (Benjamin Moore Swiss Coffee) combined with the newly installed light oak luxury vinyl plank flooring runs throughout the home, creating continuity and a neutral canvas. Traditional and schoolhouse style statement light fixtures coordinate with the black door hardware for an added level of contrast.
There is one more improvement that made a big difference to this family. In the family room, we added a built-in window seat. This created a cozy nook that is used by all for reading and extra seating. This relatively small improvement had a big impact on how the family uses and enjoys the space.
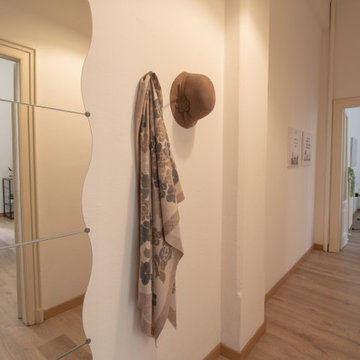
Corridoio ampio e spazioso
Photo of an expansive traditional entry hall in Milan with white walls, laminate floors and beige floor.
Photo of an expansive traditional entry hall in Milan with white walls, laminate floors and beige floor.
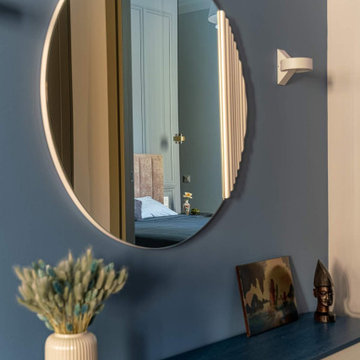
Главной особенностью этого проекта был синий цвет стен.
This is an example of a small scandinavian vestibule in Saint Petersburg with blue walls, laminate floors, a dutch front door, a gray front door, brown floor, recessed and wallpaper.
This is an example of a small scandinavian vestibule in Saint Petersburg with blue walls, laminate floors, a dutch front door, a gray front door, brown floor, recessed and wallpaper.
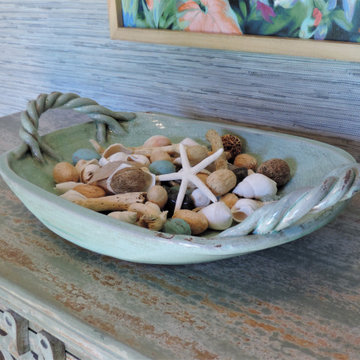
This coastal inspired Foyer/Entryway was transformed with Seagrass wallpaper, new flooring, lighting & furniture!
Design ideas for a small beach style foyer in Other with multi-coloured walls, laminate floors, a double front door and multi-coloured floor.
Design ideas for a small beach style foyer in Other with multi-coloured walls, laminate floors, a double front door and multi-coloured floor.
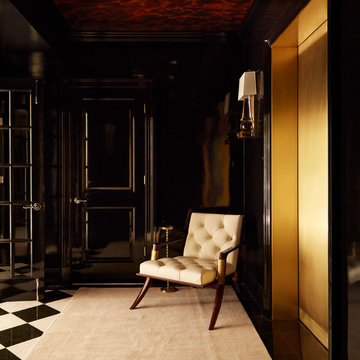
After an extension renovation, this almost 5,000 square foot city residence now exudes quiet luxury. Long sight lines were established to capitalize on expansive views. The introduction of classical proportions throughout elevates one’s experience of the space.
Brass elevators open directly into the private foyer, now lacquered in black with hand-painted tortoise shell ceiling.
Interiors by Lisa Tharp. Photography by Max Kim-Bee.
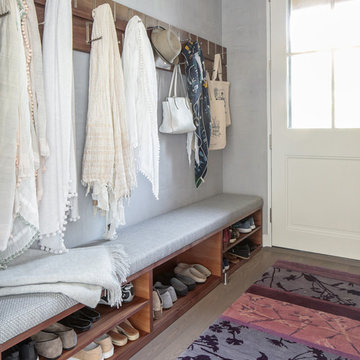
Modern luxury meets warm farmhouse in this Southampton home! Scandinavian inspired furnishings and light fixtures create a clean and tailored look, while the natural materials found in accent walls, casegoods, the staircase, and home decor hone in on a homey feel. An open-concept interior that proves less can be more is how we’d explain this interior. By accentuating the “negative space,” we’ve allowed the carefully chosen furnishings and artwork to steal the show, while the crisp whites and abundance of natural light create a rejuvenated and refreshed interior.
This sprawling 5,000 square foot home includes a salon, ballet room, two media rooms, a conference room, multifunctional study, and, lastly, a guest house (which is a mini version of the main house).
Project Location: Southamptons. Project designed by interior design firm, Betty Wasserman Art & Interiors. From their Chelsea base, they serve clients in Manhattan and throughout New York City, as well as across the tri-state area and in The Hamptons.
For more about Betty Wasserman, click here: https://www.bettywasserman.com/
To learn more about this project, click here: https://www.bettywasserman.com/spaces/southampton-modern-farmhouse/
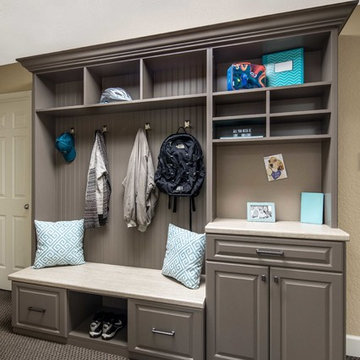
Karine Weiller
Mid-sized traditional mudroom in San Francisco with beige walls and carpet.
Mid-sized traditional mudroom in San Francisco with beige walls and carpet.
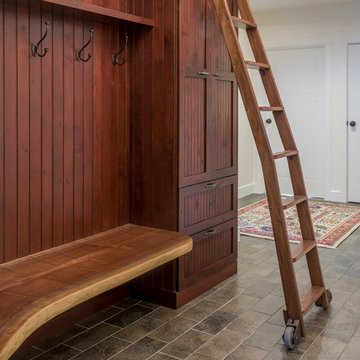
Gerry Hall
Photo of a large country mudroom in Burlington with white walls, laminate floors, a single front door, a white front door and grey floor.
Photo of a large country mudroom in Burlington with white walls, laminate floors, a single front door, a white front door and grey floor.

This beloved nail salon and spa by many locals has transitioned its products to all-natural and non-toxic to enhance the quality of their services and the wellness of their customers. With that as the focus, the interior design was created with many live plants as well as earth elements throughout to reflect this transition.
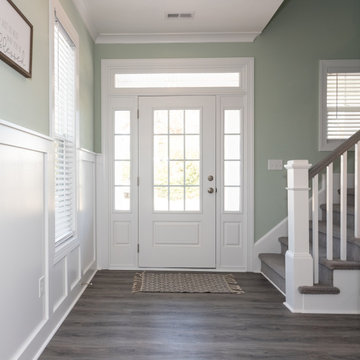
Mid-sized beach style foyer in Other with blue walls, laminate floors, a single front door, a white front door and grey floor.
Entryway Design Ideas with Laminate Floors and Carpet
9