Entryway Design Ideas with Laminate Floors and Carpet
Refine by:
Budget
Sort by:Popular Today
141 - 160 of 2,721 photos
Item 1 of 3
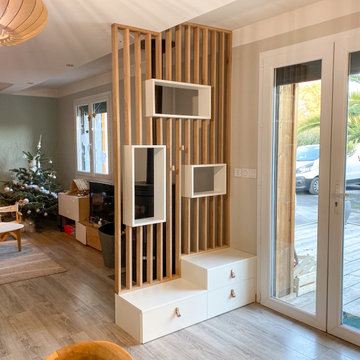
Design ideas for a small contemporary front door in Bordeaux with white walls, laminate floors, a glass front door and beige floor.
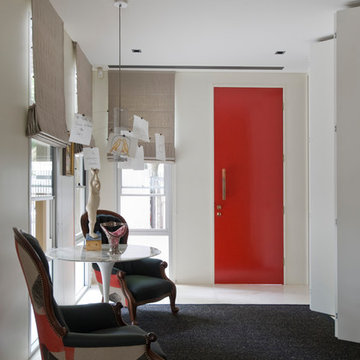
Design ideas for an eclectic entry hall in Sydney with white walls, carpet, a single front door, a red front door and black floor.
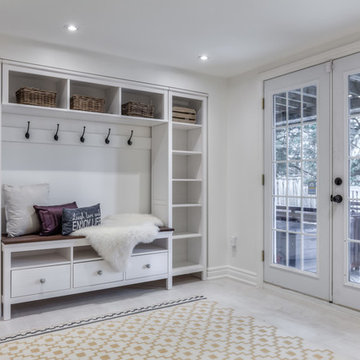
Photo of a mid-sized beach style mudroom in Toronto with white walls and laminate floors.
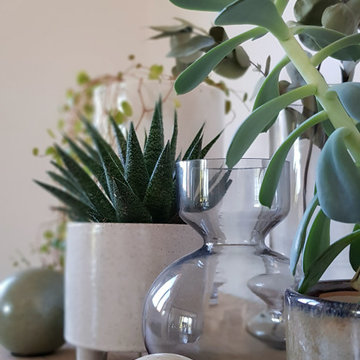
Maison des années 70 à rénover afin de la louer.
Les sols en parquet massif et parquet stratifié chêne apportent de la chaleur à cet intérieur aux murs blancs. Des touches de gris/noir viennent rehausser certains éléments (moulures, radiateurs, portes) pour apporter du cachet et du relief.
Les accessoires et le papier peint apportent les touches de couleurs nécessaires pour un intérieur chaleureux.
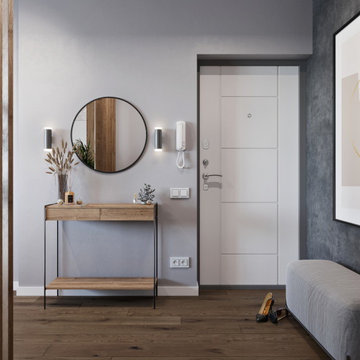
Small contemporary front door in Other with grey walls, laminate floors, a single front door, a white front door and brown floor.
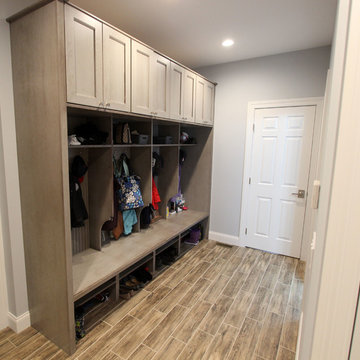
In this laundry room we reconfigured the area by removing walls, making the bathroom smaller and installing a mud room with cubbie storage and a dog shower area. The cabinets installed are Medallion Gold series Stockton flat panel, cherry wood in Peppercorn. 3” Manor pulls and 1” square knobs in Satin Nickel. On the countertop Silestone Quartz in Alpine White. The tile in the dog shower is Daltile Season Woods Collection in Autumn Woods Color. The floor is VTC Island Stone.
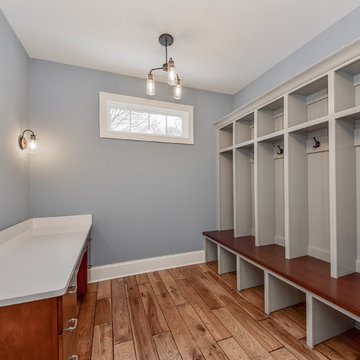
Custom built lockers with coat hooks and a "Moms Desk" for all your organization in one place.
This is an example of a mid-sized transitional mudroom in Chicago with grey walls, a single front door, a medium wood front door, laminate floors and brown floor.
This is an example of a mid-sized transitional mudroom in Chicago with grey walls, a single front door, a medium wood front door, laminate floors and brown floor.
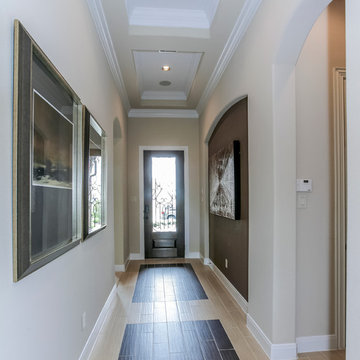
Large transitional entry hall in Houston with beige walls, laminate floors, a single front door and a glass front door.
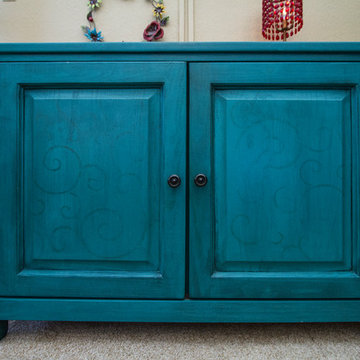
Perfect piece for a pop of color in an entryway. Not only unique, but functional as a mail and keys drop spot and extra needed storage that this client requested.
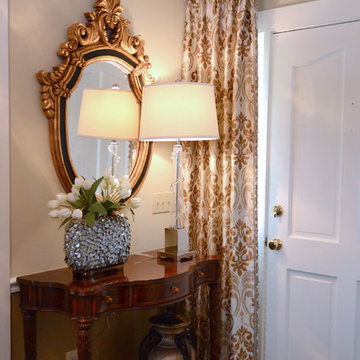
This is an example of a mid-sized traditional front door in Other with beige walls, carpet, a single front door and a white front door.
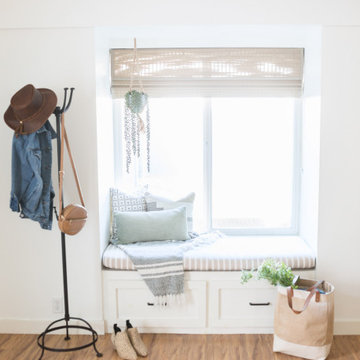
Photo of a small country foyer in Phoenix with white walls, laminate floors, a single front door, a gray front door and beige floor.
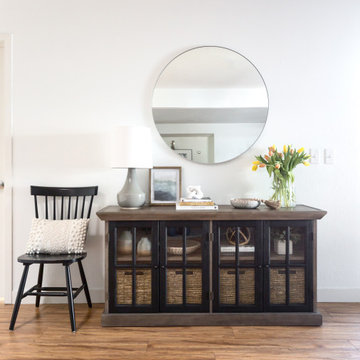
This is an example of a small country foyer in Phoenix with white walls, laminate floors, a single front door, a gray front door and beige floor.
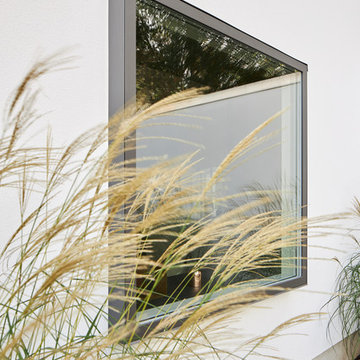
Photo of a modern entryway in Cologne with laminate floors, a single front door and a light wood front door.
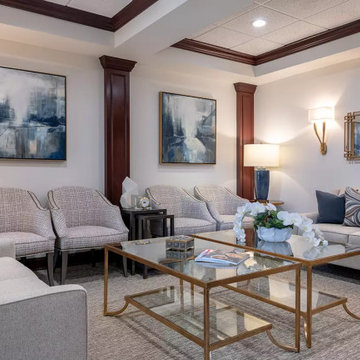
After working on several projects in their residence, the Grapevine’s asked us to fully design the renovation of their new dental office. The practice consults patients with cosmetic and daily dental needs and desired a warm, welcoming space for their patients to feel instantly comfortable. That feedback is regularly given to the staff, so we achieved our mission. The dark wood molding was one thing the owner wanted to remain during the renovation, so we found ways to lighten and brighten around it to keep it from feeling too dark. Mirrors, glass, and metals, along with bright white accessories helped us achieve our mission. Calming blue accents evoke calmness and add depth to the space as well. Performance fabrics on seating ensure their investment remains protected for many years to come!
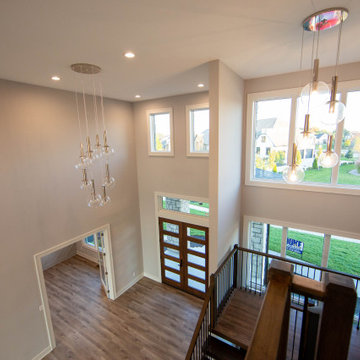
Double doors lead visitors into the large two-story entry dominated by the modern mono-beam staircase.
This is an example of a large modern foyer in Indianapolis with beige walls, laminate floors, a double front door, a medium wood front door, brown floor and vaulted.
This is an example of a large modern foyer in Indianapolis with beige walls, laminate floors, a double front door, a medium wood front door, brown floor and vaulted.
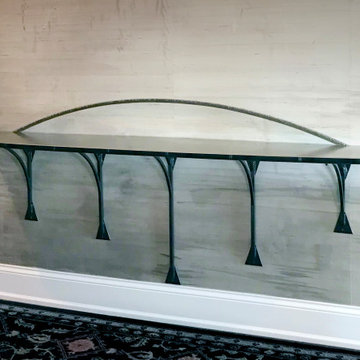
The client was enthusiastic about an existing table design but needed a larger piece. A freestanding table turned out to be impractical, so I designed this floating, double-top shelf. The shelf has no connection to the wall visible from ordinary viewing angles. Yet it is strong enough to hold an adult sitting on it.
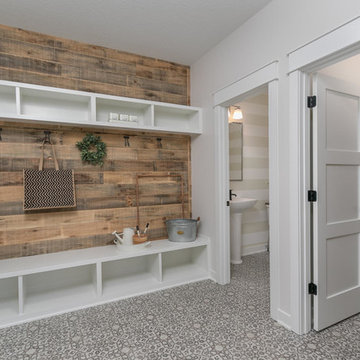
Design ideas for a country entryway in Other with white walls, laminate floors and a single front door.
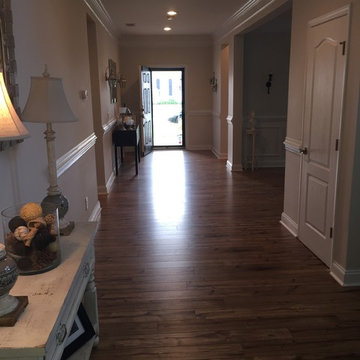
This is an example of a large transitional foyer in Charleston with beige walls, a single front door, a black front door and laminate floors.
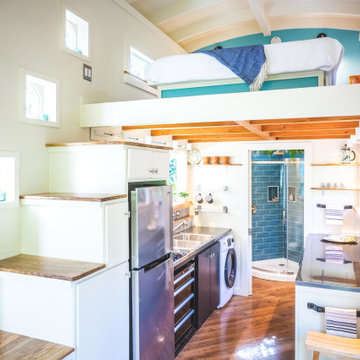
The custom design of this staircase houses the fridge, two bookshelves, two cabinets, a cubby, and a small closet for hanging clothes. Hawaiian mango wood stair treads lead up to a generously lofty sleeping area with a custom-built queen bed frame with six built-in storage drawers. Exposed stained ceiling beams add warmth and character to the kitchen. Two seven-foot-long counters extend the kitchen on either side- both with tiled backsplashes and giant awning windows. Because of the showers unique structure, it is paced in the center of the bathroom becoming a beautiful blue-tile focal point. This coastal, contemporary Tiny Home features a warm yet industrial style kitchen with stainless steel counters and husky tool drawers with black cabinets. the silver metal counters are complimented by grey subway tiling as a backsplash against the warmth of the locally sourced curly mango wood windowsill ledge. I mango wood windowsill also acts as a pass-through window to an outdoor bar and seating area on the deck. Entertaining guests right from the kitchen essentially makes this a wet-bar. LED track lighting adds the right amount of accent lighting and brightness to the area. The window is actually a french door that is mirrored on the opposite side of the kitchen. This kitchen has 7-foot long stainless steel counters on either end. There are stainless steel outlet covers to match the industrial look. There are stained exposed beams adding a cozy and stylish feeling to the room. To the back end of the kitchen is a frosted glass pocket door leading to the bathroom. All shelving is made of Hawaiian locally sourced curly mango wood. A stainless steel fridge matches the rest of the style and is built-in to the staircase of this tiny home. Dish drying racks are hung on the wall to conserve space and reduce clutter.
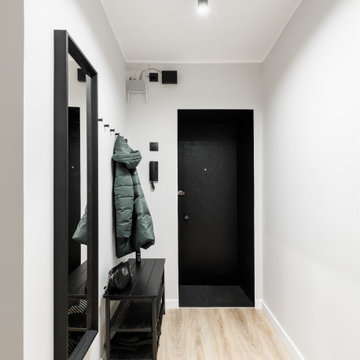
Photo of a small contemporary front door in Saint Petersburg with grey walls, laminate floors, a single front door, a black front door and brown floor.
Entryway Design Ideas with Laminate Floors and Carpet
8