Entryway Design Ideas with Laminate Floors and Porcelain Floors
Refine by:
Budget
Sort by:Popular Today
121 - 140 of 13,114 photos
Item 1 of 3
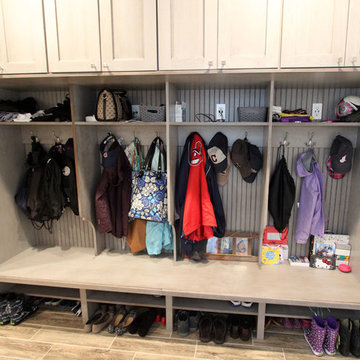
In this laundry room we reconfigured the area by removing walls, making the bathroom smaller and installing a mud room with cubbie storage and a dog shower area. The cabinets installed are Medallion Gold series Stockton flat panel, cherry wood in Peppercorn. 3” Manor pulls and 1” square knobs in Satin Nickel. On the countertop Silestone Quartz in Alpine White. The tile in the dog shower is Daltile Season Woods Collection in Autumn Woods Color. The floor is VTC Island Stone.
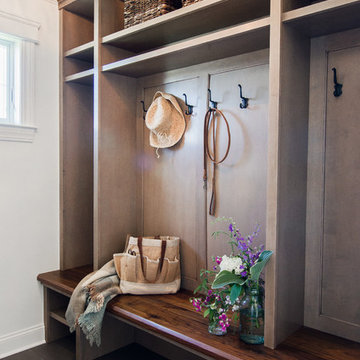
Inspiration for a mid-sized traditional entryway in New York with white walls, laminate floors and black floor.

Photo of a large modern entry hall in Melbourne with porcelain floors, a pivot front door, a dark wood front door, grey floor and wood walls.

Ingresso con pavimentazione in grès porcellanato e parquet, mobile cappotterà e svuota tasche su misura con aggiunta di pezzi di antiquariato
Design ideas for a contemporary foyer in Naples with white walls, porcelain floors, a single front door, a white front door and recessed.
Design ideas for a contemporary foyer in Naples with white walls, porcelain floors, a single front door, a white front door and recessed.
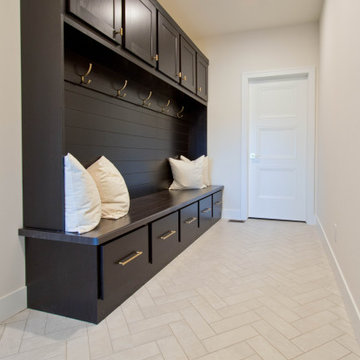
Entryway Storage Locker by Aspect Cabinetry, Mink on Poplar | Herringbone Entryway Tile, NY2LA in Malibu White
Design ideas for a modern mudroom in Other with white walls, porcelain floors and white floor.
Design ideas for a modern mudroom in Other with white walls, porcelain floors and white floor.
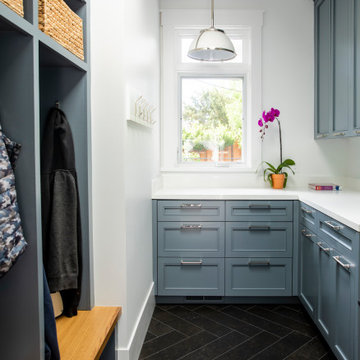
Mudroom
Photo of a large country entryway in San Francisco with white walls, porcelain floors and black floor.
Photo of a large country entryway in San Francisco with white walls, porcelain floors and black floor.
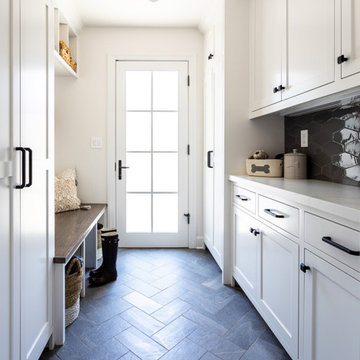
This Altadena home is the perfect example of modern farmhouse flair. The powder room flaunts an elegant mirror over a strapping vanity; the butcher block in the kitchen lends warmth and texture; the living room is replete with stunning details like the candle style chandelier, the plaid area rug, and the coral accents; and the master bathroom’s floor is a gorgeous floor tile.
Project designed by Courtney Thomas Design in La Cañada. Serving Pasadena, Glendale, Monrovia, San Marino, Sierra Madre, South Pasadena, and Altadena.
For more about Courtney Thomas Design, click here: https://www.courtneythomasdesign.com/
To learn more about this project, click here:
https://www.courtneythomasdesign.com/portfolio/new-construction-altadena-rustic-modern/
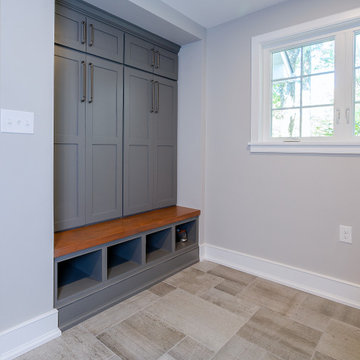
In this combined mud room and laundry room we built custom cubbies with a reclaimed pine bench. The shelf above the washer and dryer is also reclaimed pine and the upper cabinets, that match the cubbies, provide ample storage. The floor is porcelain gray/beige tile.
This farmhouse style home in West Chester is the epitome of warmth and welcoming. We transformed this house’s original dark interior into a light, bright sanctuary. From installing brand new red oak flooring throughout the first floor to adding horizontal shiplap to the ceiling in the family room, we really enjoyed working with the homeowners on every aspect of each room. A special feature is the coffered ceiling in the dining room. We recessed the chandelier directly into the beams, for a clean, seamless look. We maximized the space in the white and chrome galley kitchen by installing a lot of custom storage. The pops of blue throughout the first floor give these room a modern touch.
Rudloff Custom Builders has won Best of Houzz for Customer Service in 2014, 2015 2016, 2017 and 2019. We also were voted Best of Design in 2016, 2017, 2018, 2019 which only 2% of professionals receive. Rudloff Custom Builders has been featured on Houzz in their Kitchen of the Week, What to Know About Using Reclaimed Wood in the Kitchen as well as included in their Bathroom WorkBook article. We are a full service, certified remodeling company that covers all of the Philadelphia suburban area. This business, like most others, developed from a friendship of young entrepreneurs who wanted to make a difference in their clients’ lives, one household at a time. This relationship between partners is much more than a friendship. Edward and Stephen Rudloff are brothers who have renovated and built custom homes together paying close attention to detail. They are carpenters by trade and understand concept and execution. Rudloff Custom Builders will provide services for you with the highest level of professionalism, quality, detail, punctuality and craftsmanship, every step of the way along our journey together.
Specializing in residential construction allows us to connect with our clients early in the design phase to ensure that every detail is captured as you imagined. One stop shopping is essentially what you will receive with Rudloff Custom Builders from design of your project to the construction of your dreams, executed by on-site project managers and skilled craftsmen. Our concept: envision our client’s ideas and make them a reality. Our mission: CREATING LIFETIME RELATIONSHIPS BUILT ON TRUST AND INTEGRITY.
Photo Credit: Linda McManus Images
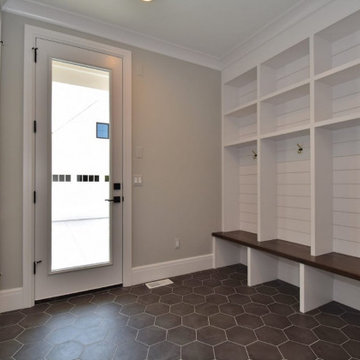
Inspiration for a large country mudroom in Detroit with grey walls, porcelain floors, a single front door and a white front door.
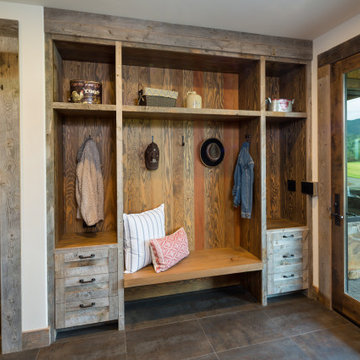
The Mud Room provides flexible storage for the users. The bench has flexible storage on each side for devices and the tile floors handle the heavy traffic the room endures.
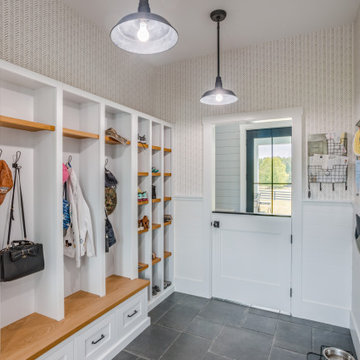
Mid-sized country mudroom in DC Metro with white walls, porcelain floors and grey floor.
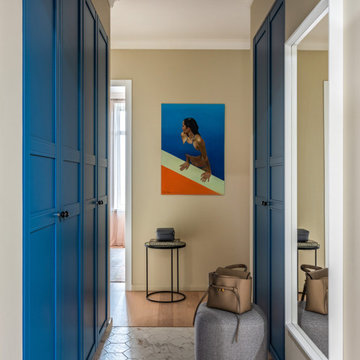
Вид при входе в квартиру.
Design ideas for a small transitional entry hall in Moscow with beige walls, porcelain floors and white floor.
Design ideas for a small transitional entry hall in Moscow with beige walls, porcelain floors and white floor.
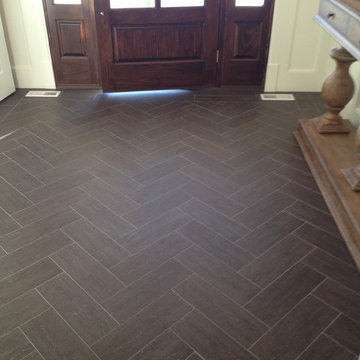
In this project, we feature the timeless, unmatched beauty of Emser Tile. Emser Tile's innovative portfolio of porcelain, ceramic, natural stone, and decorative glass and mosaic products is designed to meet a wide range of aesthetic, performance, and budget requirements. Here at Floor Dimensions, we strive to deliver the best, and that includes Emser Tile. Once you find your inspiration, be sure to visit us at https://www.floordimensions.com/ for more information.
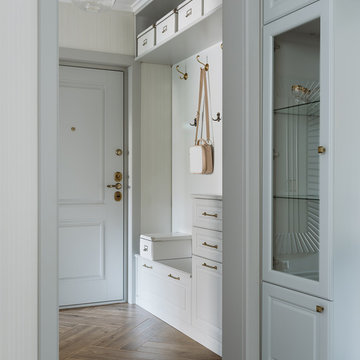
Прихожая, вид из холла на гардероб и на входную дверь.
Photo of a mid-sized transitional entry hall in Moscow with grey walls, porcelain floors, a single front door, a gray front door and brown floor.
Photo of a mid-sized transitional entry hall in Moscow with grey walls, porcelain floors, a single front door, a gray front door and brown floor.
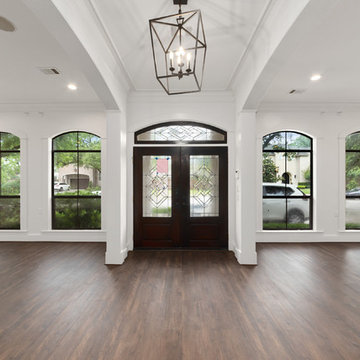
This is an example of a large transitional front door in Houston with white walls, laminate floors, a double front door, a dark wood front door and brown floor.
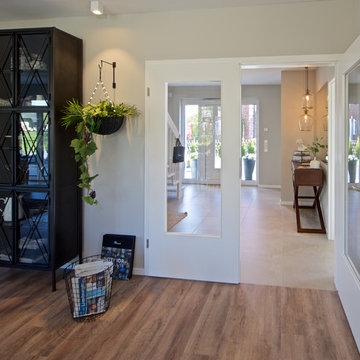
Kommen alle Familienmitglieder zusammen nach Haus, kommen Sie sich in der großen Diele nicht in die Quere. Die doppelflügelige Tür mit Fensterausschnitten lässt einen weiten Blick aus dem Wohnzimmer zu.
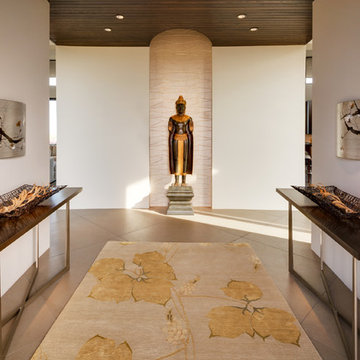
A hand carved statue of Buddha greets guests upon arrival at this luxurious contemporary home. Organic art and patterns in the custom wool area rug contribute to the Zen feeling of the room.
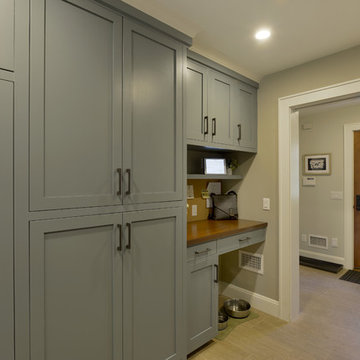
This very busy family of five needed a convenient place to drop coats, shoes and bookbags near the active side entrance of their home. Creating a mudroom space was an essential part of a larger renovation project we were hired to design which included a kitchen, family room, butler’s pantry, home office, laundry room, and powder room. These additional spaces, including the new mudroom, did not exist previously and were created from the home’s existing square footage.
The location of the mudroom provides convenient access from the entry door and creates a roomy hallway that allows an easy transition between the family room and laundry room. This space also is used to access the back staircase leading to the second floor addition which includes a bedroom, full bath, and a second office.
The color pallet features peaceful shades of blue-greys and neutrals accented with textural storage baskets. On one side of the hallway floor-to-ceiling cabinetry provides an abundance of vital closed storage, while the other side features a traditional mudroom design with coat hooks, open cubbies, shoe storage and a long bench. The cubbies above and below the bench were specifically designed to accommodate baskets to make storage accessible and tidy. The stained wood bench seat adds warmth and contrast to the blue-grey paint. The desk area at the end closest to the door provides a charging station for mobile devices and serves as a handy landing spot for mail and keys. The open area under the desktop is perfect for the dog bowls.
Photo: Peter Krupenye
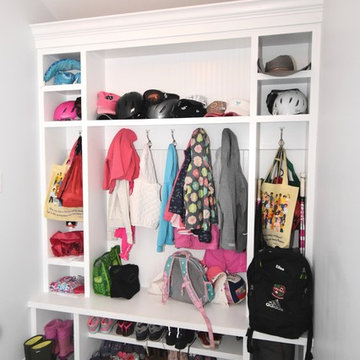
Design ideas for a large transitional mudroom in Chicago with grey walls, porcelain floors and grey floor.
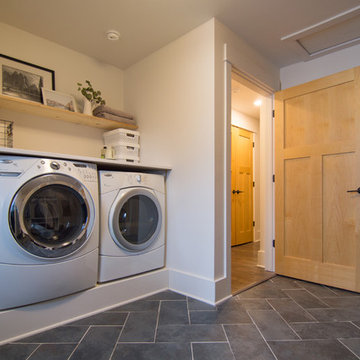
Inspiration for a mid-sized country mudroom in Minneapolis with white walls, porcelain floors, grey floor and a single front door.
Entryway Design Ideas with Laminate Floors and Porcelain Floors
7