Entryway Design Ideas with Light Hardwood Floors and Granite Floors
Refine by:
Budget
Sort by:Popular Today
61 - 80 of 16,149 photos
Item 1 of 3

This is an example of a large country entryway in Denver with white walls, light hardwood floors, brown floor and wood.

This is an example of a country foyer in Minneapolis with white walls, light hardwood floors, a double front door and a glass front door.

This full home mid-century remodel project is in an affluent community perched on the hills known for its spectacular views of Los Angeles. Our retired clients were returning to sunny Los Angeles from South Carolina. Amidst the pandemic, they embarked on a two-year-long remodel with us - a heartfelt journey to transform their residence into a personalized sanctuary.
Opting for a crisp white interior, we provided the perfect canvas to showcase the couple's legacy art pieces throughout the home. Carefully curating furnishings that complemented rather than competed with their remarkable collection. It's minimalistic and inviting. We created a space where every element resonated with their story, infusing warmth and character into their newly revitalized soulful home.

This is an example of a transitional entryway in Orange County with light hardwood floors, a single front door, a medium wood front door, white walls and beige floor.

Inspiration for a mid-sized modern entry hall in Paris with a white front door, white walls, light hardwood floors and beige floor.

The original mid-century door was preserved and refinished in a natural tone to coordinate with the new natural flooring finish. All stain finishes were applied with water-based no VOC pet friendly products. Original railings were refinished and kept to maintain the authenticity of the Deck House style. The light fixture offers an immediate sculptural wow factor upon entering the home.
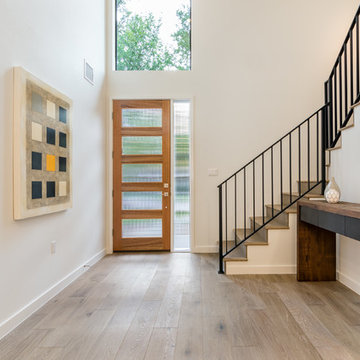
Design ideas for a mid-sized contemporary entry hall in Austin with white walls, light hardwood floors, a single front door, a glass front door and beige floor.
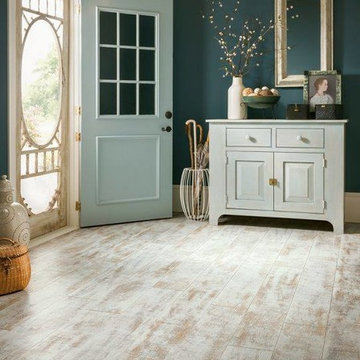
Large country foyer in Cleveland with green walls, light hardwood floors, a single front door, a blue front door and brown floor.
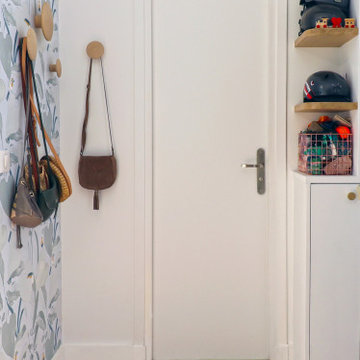
Inspiration for a small scandinavian entry hall in Paris with white walls, light hardwood floors, a single front door, a white front door and wallpaper.
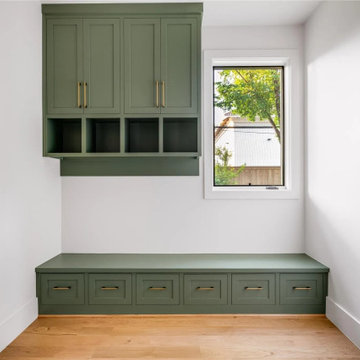
This is an example of a large contemporary mudroom in Dallas with white walls, light hardwood floors, a single front door, a white front door and beige floor.
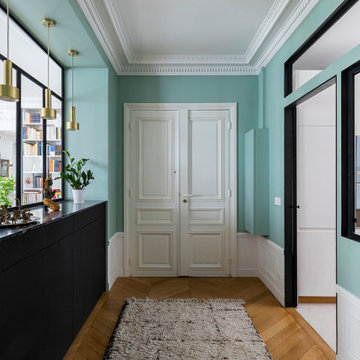
This is an example of a transitional entryway in Paris with blue walls, light hardwood floors, a white front door and decorative wall panelling.
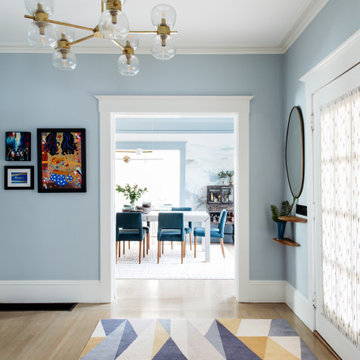
Photo: Nick Klein © 2022 Houzz
This is an example of a mid-sized transitional entryway in San Francisco with blue walls, light hardwood floors, a single front door, a white front door and beige floor.
This is an example of a mid-sized transitional entryway in San Francisco with blue walls, light hardwood floors, a single front door, a white front door and beige floor.
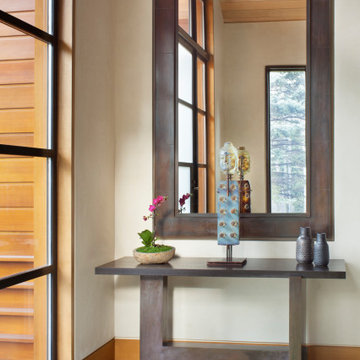
Our Aspen studio believes in designing homes that are in harmony with the surrounding nature, and this gorgeous home is a shining example of our holistic design philosophy. In each room, we used beautiful tones of wood, neutrals, and earthy colors to sync with the natural colors outside. Soft furnishings and elegant decor lend a luxe element to the space. We also added a mini table tennis table for recreation. A large fireplace, thoughtfully placed mirrors and artworks, and well-planned lighting designs create a harmonious vibe in this stunning home.
---
Joe McGuire Design is an Aspen and Boulder interior design firm bringing a uniquely holistic approach to home interiors since 2005.
For more about Joe McGuire Design, see here: https://www.joemcguiredesign.com/
To learn more about this project, see here:
https://www.joemcguiredesign.com/bay-street

Entryway to modern home with 14 ft tall wood pivot door and double height sidelight windows.
Inspiration for a large modern foyer in Los Angeles with white walls, light hardwood floors, a pivot front door, a medium wood front door and brown floor.
Inspiration for a large modern foyer in Los Angeles with white walls, light hardwood floors, a pivot front door, a medium wood front door and brown floor.

White mudroom built-ins with beadboard locker and polished nickel hardware. Custom white built-in cabinets with white oak hardwood flooring and polished nickel hardware.

Photo of a large transitional mudroom in Chicago with grey walls, light hardwood floors, brown floor, wood, a double front door and a medium wood front door.
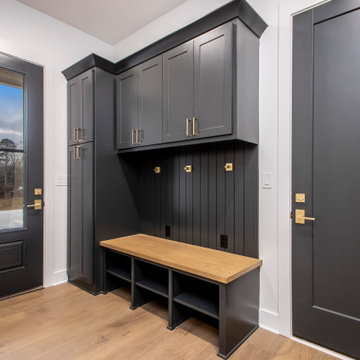
This is an example of a large contemporary mudroom in Little Rock with white walls, light hardwood floors, a black front door and brown floor.
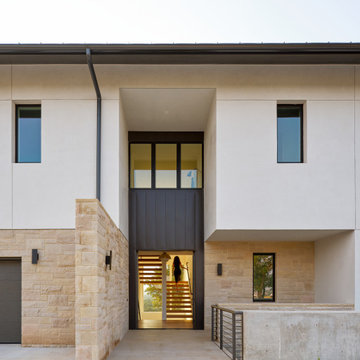
This is an example of a large contemporary foyer in Austin with beige walls, light hardwood floors, a double front door, a black front door and beige floor.
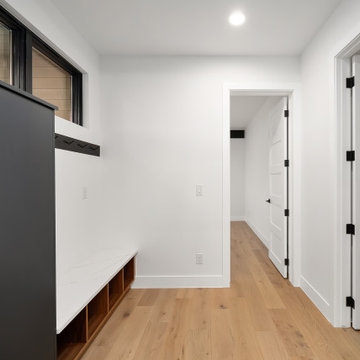
Design ideas for a large midcentury mudroom in Denver with white walls, light hardwood floors, a single front door, a white front door and brown floor.

The glass entry in this new construction allows views from the front steps, through the house, to a waterfall feature in the back yard. Wood on walls, floors & ceilings (beams, doors, insets, etc.,) warms the cool, hard feel of steel/glass.
Entryway Design Ideas with Light Hardwood Floors and Granite Floors
4